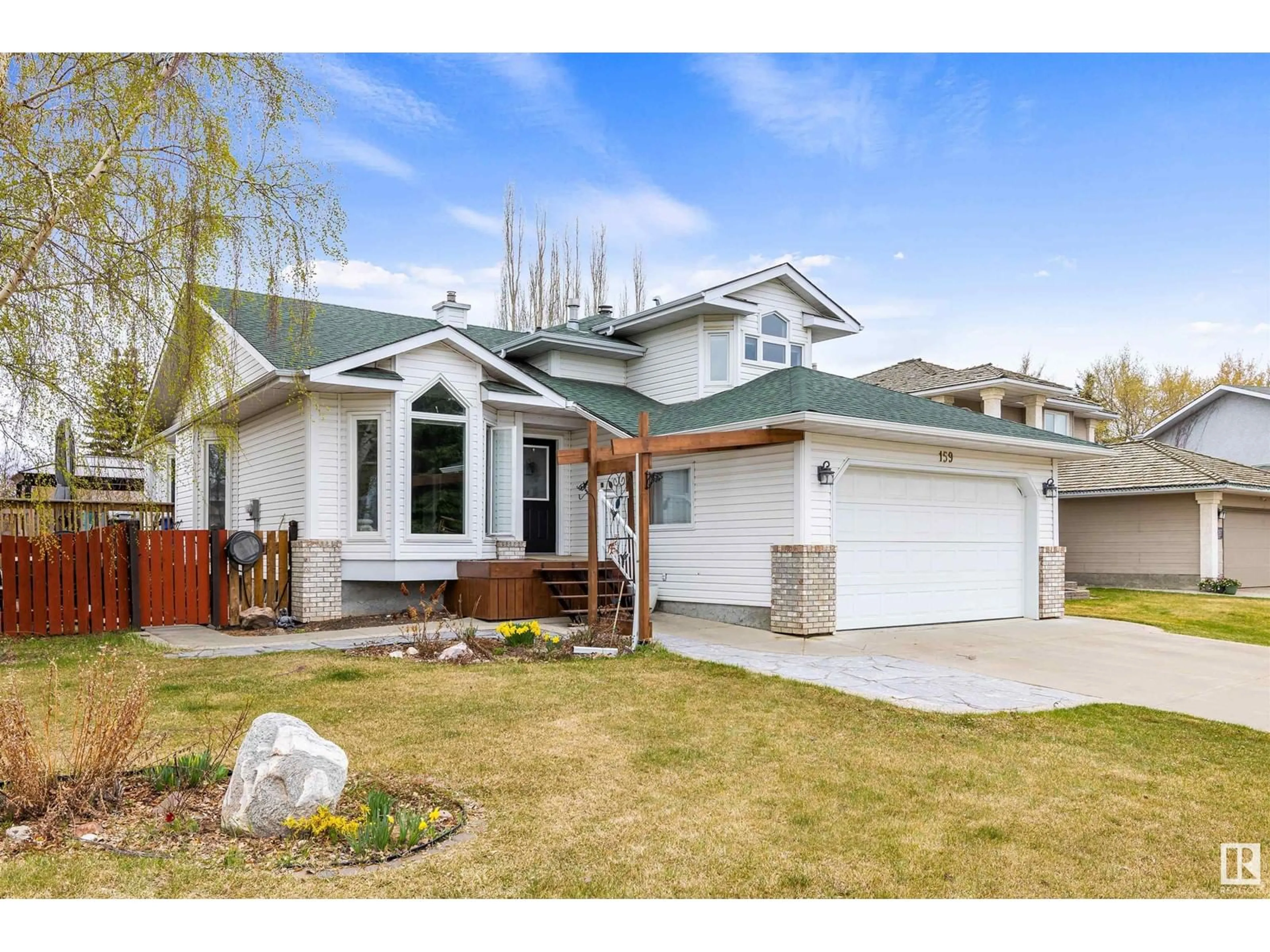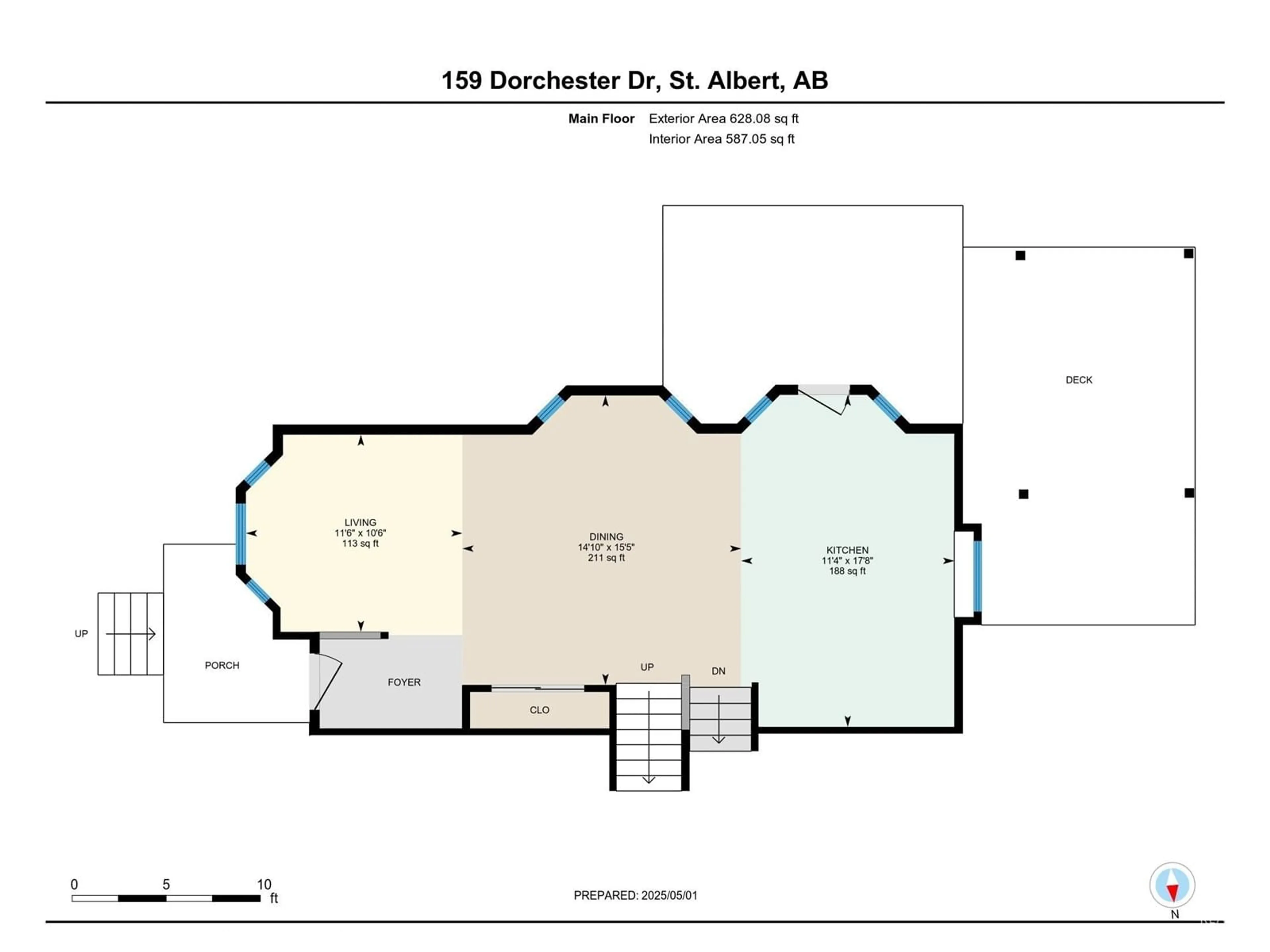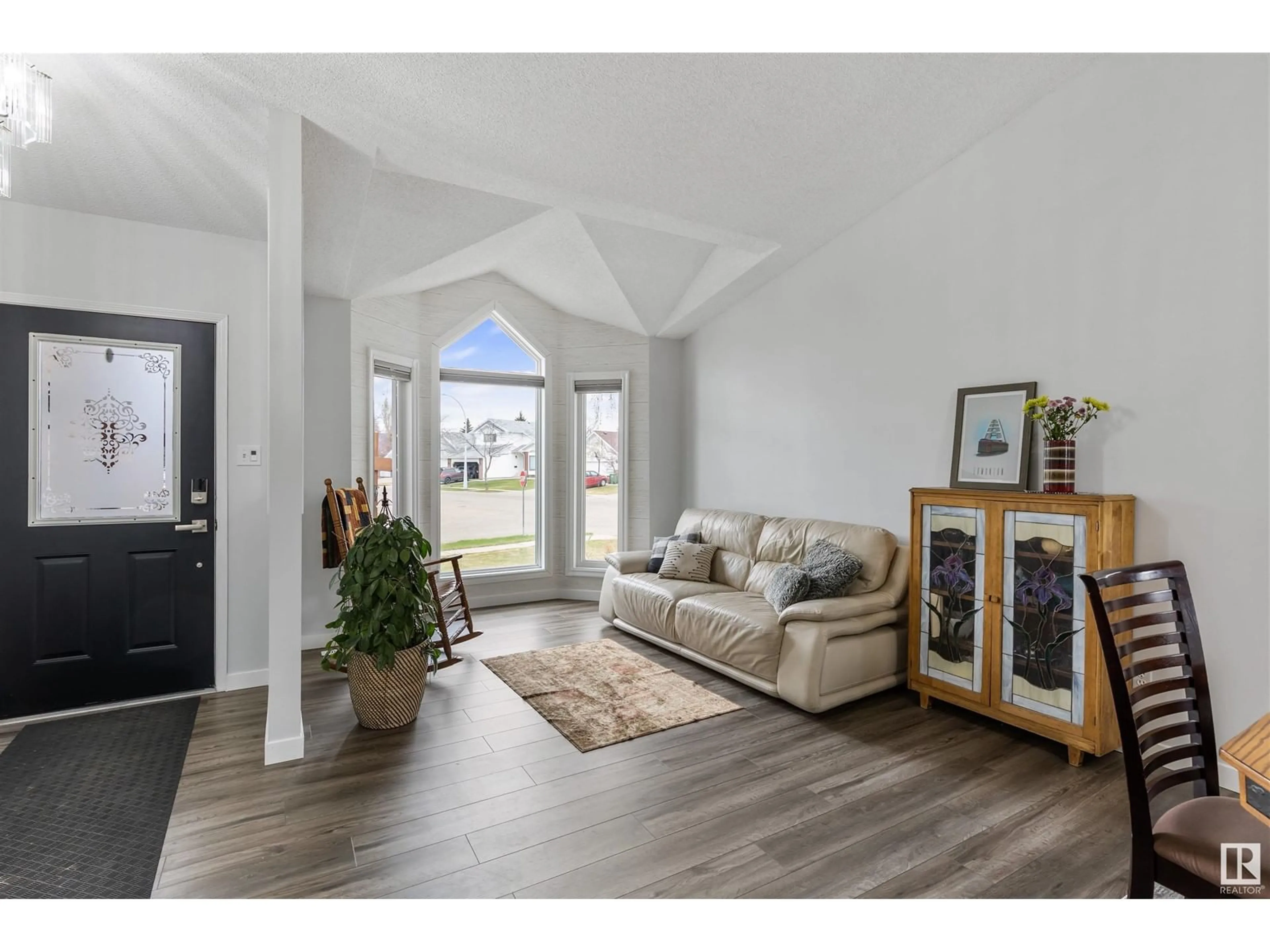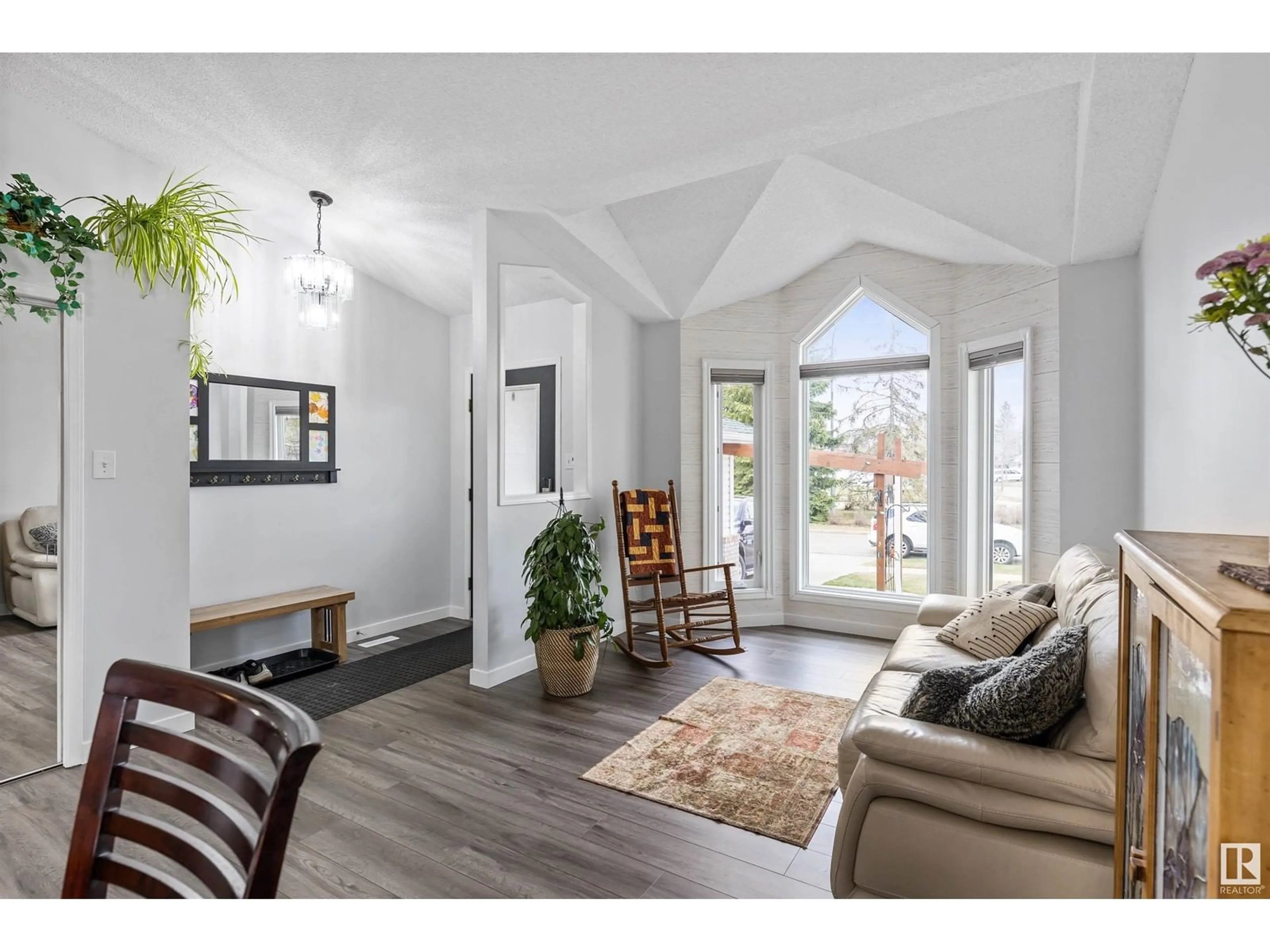159 DORCHESTER DR, St. Albert, Alberta T8N5R7
Contact us about this property
Highlights
Estimated ValueThis is the price Wahi expects this property to sell for.
The calculation is powered by our Instant Home Value Estimate, which uses current market and property price trends to estimate your home’s value with a 90% accuracy rate.Not available
Price/Sqft$426/sqft
Est. Mortgage$2,533/mo
Tax Amount ()-
Days On Market7 days
Description
Discover this fantastic location in FAMILY FRIENDLY DEER RIDGE! This GRAND 4 level split was custom built & is not your regular split-level! The entrance welcomes you into an OPEN DESIGN w/ VAULTED CEILINGS & an abundance of natural LIGHT. The kitchen has white cabinetry, a huge eating bar island filled w/ pot/pan drawers, newer black s/s appliances & access to the side deck & LARGE PARK LIKE YARD! The upper level has 3 bedrooms, a 4pce bath & a 4pce ensuite w/ high ceilings & a claw foot tub. The primary bedroom boasts 2 WALK IN CLOSETS. The lower level has a large family room w/ wood burning f/p, 4th bedroom, full bathroom, laundry & access to the double attached garage (19'1 x 21'5). The basement is PARTIALLY FINISHED w/ a workout room & additional storage/crafting room. This home has many upgrades including shingles (2012), side deck (spring 2019), furnace & A/C (2020), all upper 3 level windows replaced w/ triple pane (2019), hot water tank (2024), vinyl plank on main floor (2025) & more! (id:39198)
Property Details
Interior
Features
Lower level Floor
Family room
5.68 x 4.15Bedroom 4
3.46 x 3.3Property History
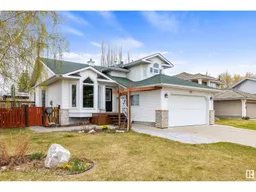 43
43
