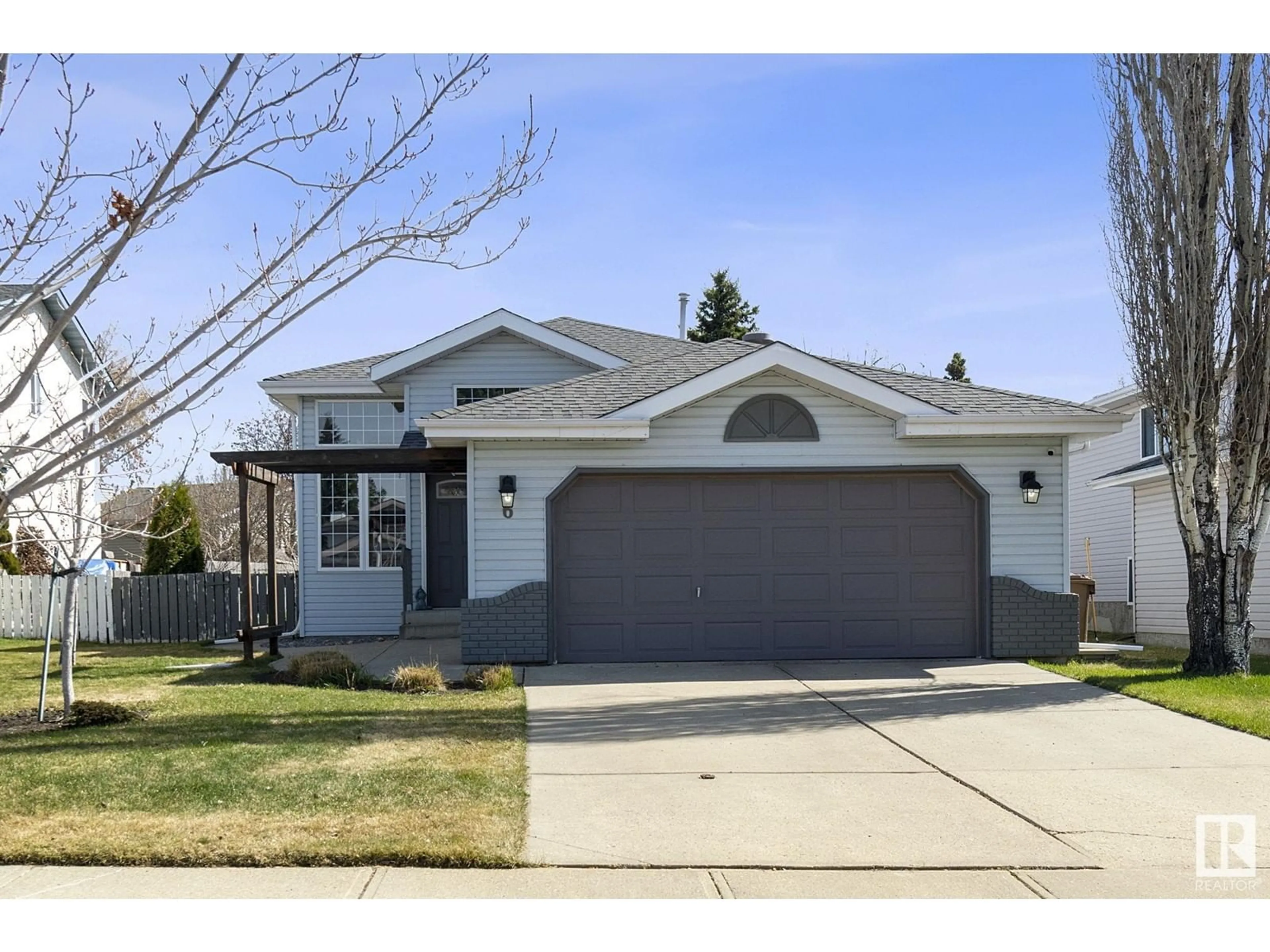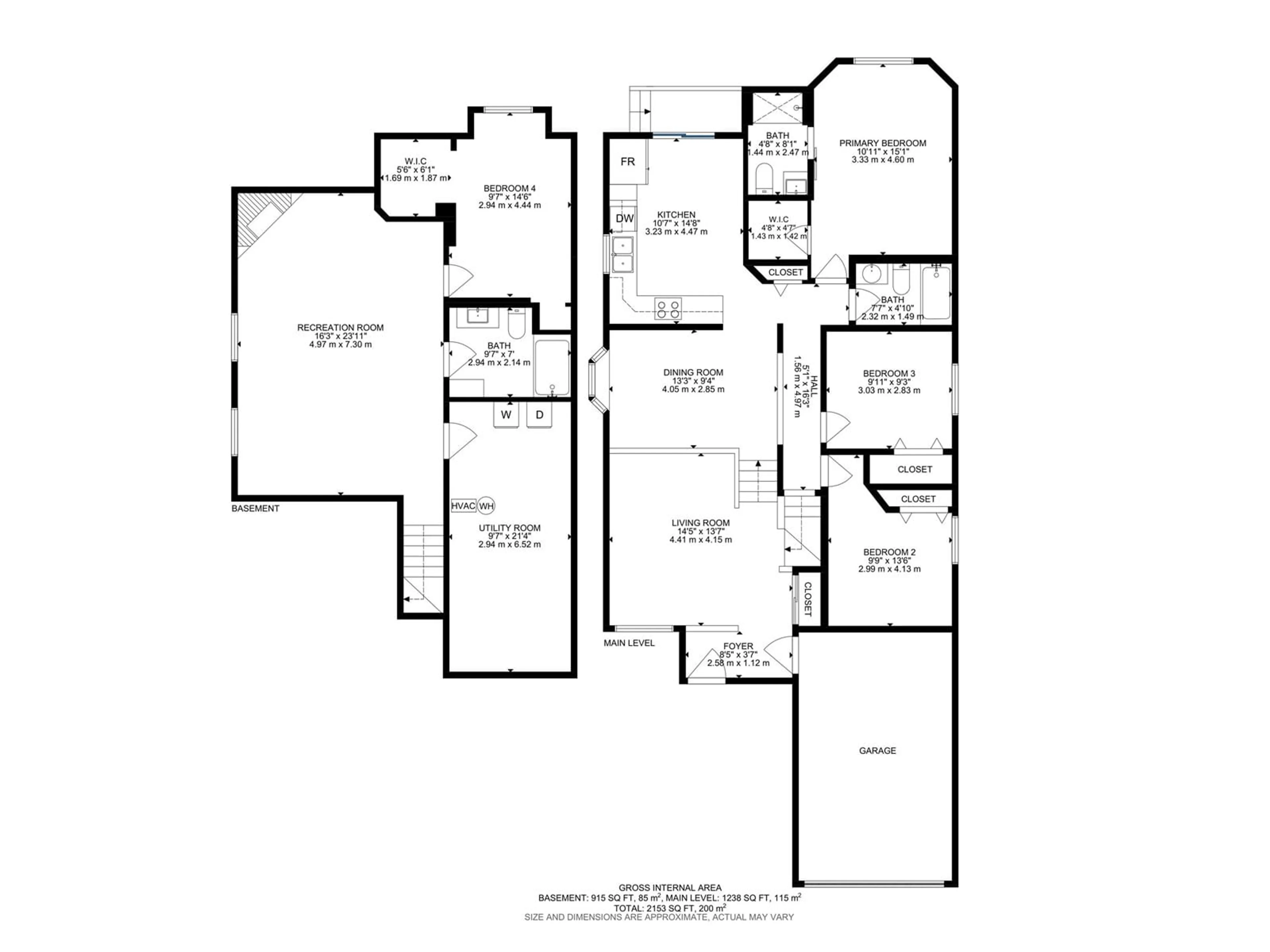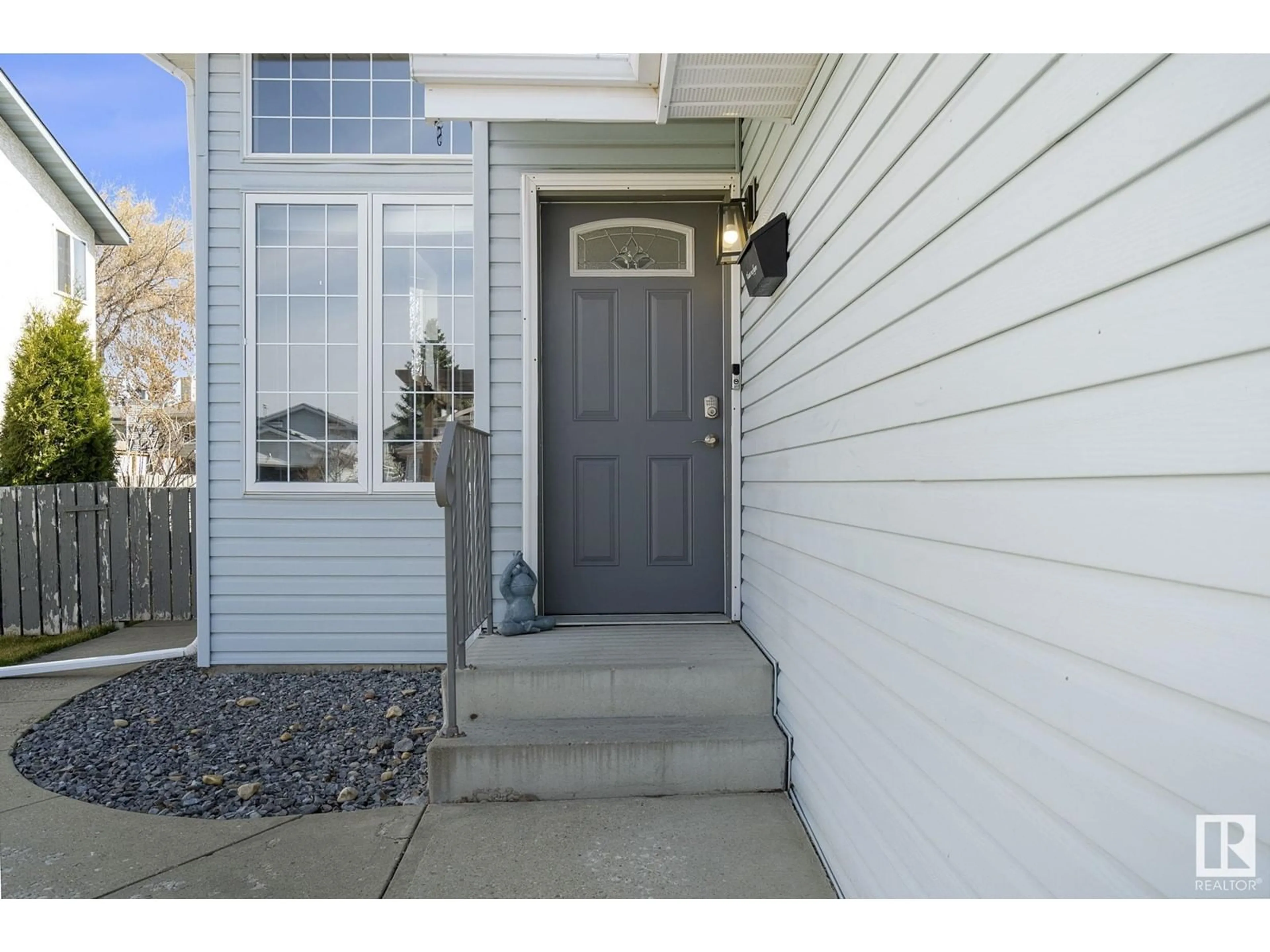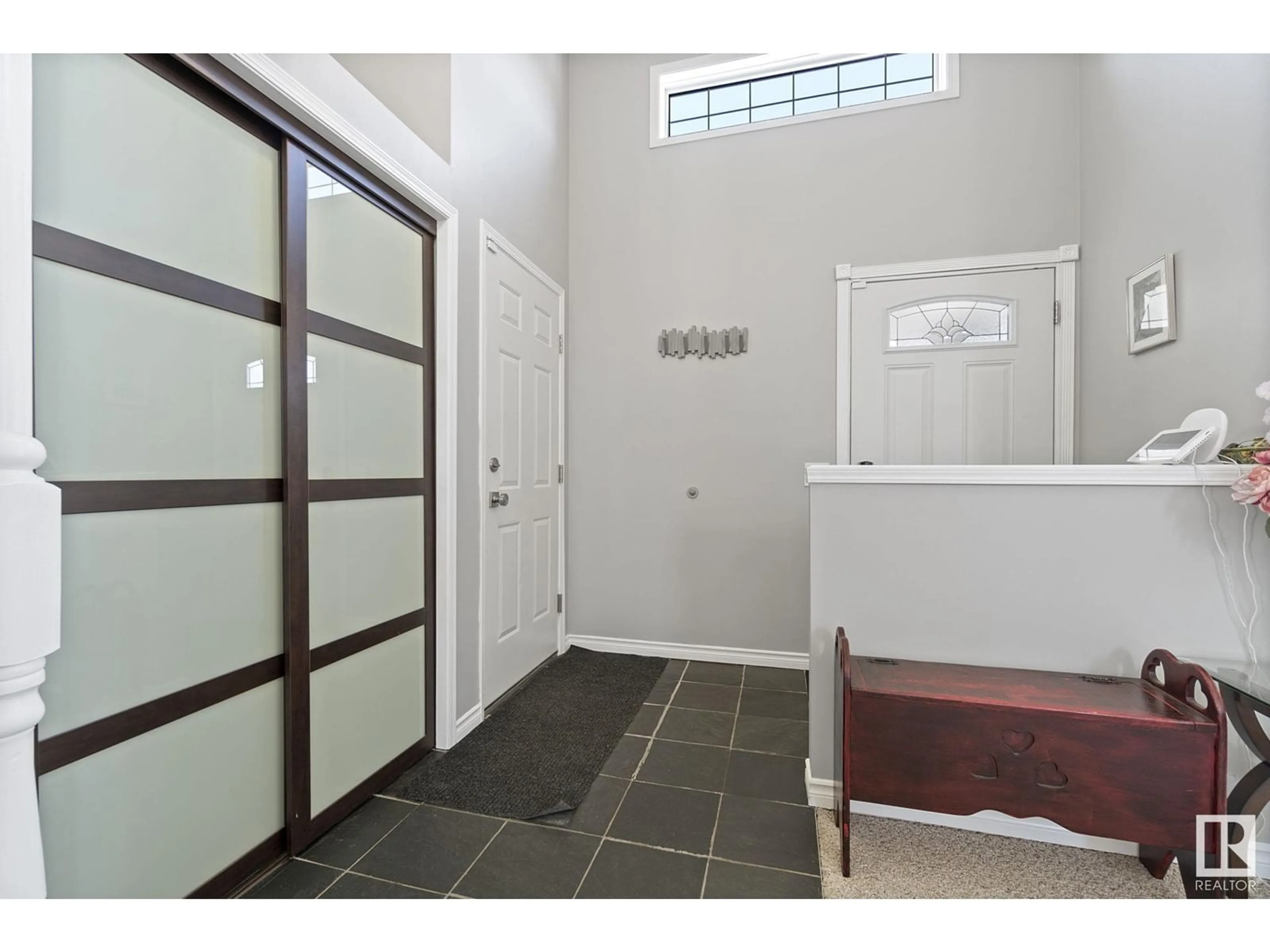6 DUNDAS PL, St. Albert, Alberta T8N6C8
Contact us about this property
Highlights
Estimated ValueThis is the price Wahi expects this property to sell for.
The calculation is powered by our Instant Home Value Estimate, which uses current market and property price trends to estimate your home’s value with a 90% accuracy rate.Not available
Price/Sqft$403/sqft
Est. Mortgage$2,147/mo
Tax Amount ()-
Days On Market8 days
Description
Beautiful 4 bd/3 Bath Bi-Level with attached two car garage is perfectly situated in the Heart of Deer Ridge, Close to schools, shopping and parks. This home is upgraded tastefully at every turn. The Large living room has expansive windows giving loads of light to the space and the Dining Area above. The Kitchen is Chef's Kiss with space for small dining table/island, Upgraded Cabinetry and tile backsplash, Stainless Appliances, Tile floors, Granite Countertops and walk out to a two level composite deck! The Primary Bedroom boasts a beautiful decorative barn door to your ensuite bath with tile shower. A renovated 4 piece bath and two more large bedrooms on the top floor. The Lower Level has loads of light through gleaming windows and a large carpeted recreation room with gas fireplace, Large 4 piece bath and another bedroom with vinyl flooring. Laundry and Utility Room are combined. The yard is perfectly landscaped with stone patio, 2 layer composite deck and beautiful landscaping. Must see!! (id:39198)
Property Details
Interior
Features
Upper Level Floor
Bedroom 3
3.03 x 2.83Primary Bedroom
3.33 x 4.6Bedroom 2
2.29 x 4.13Property History
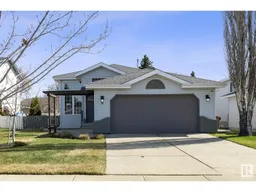 49
49
