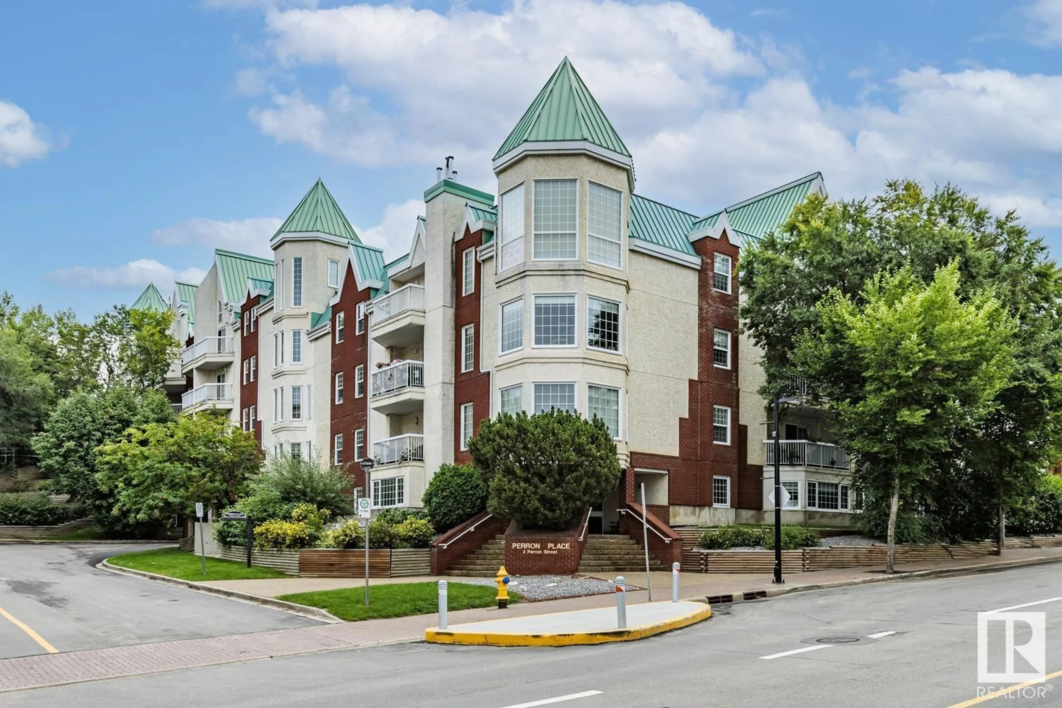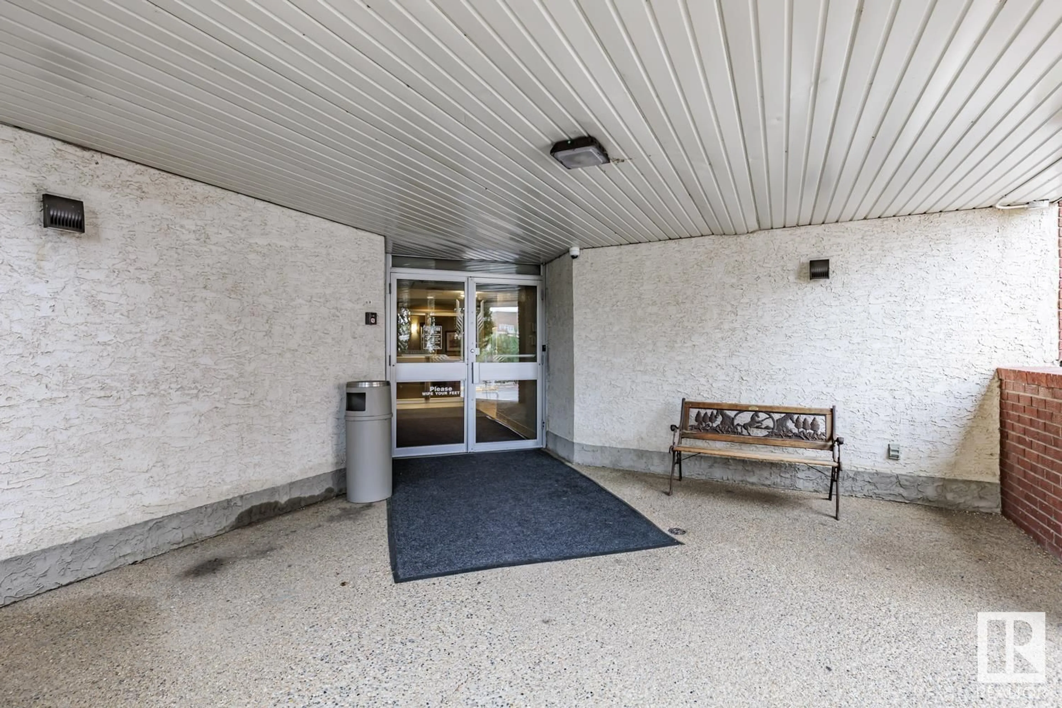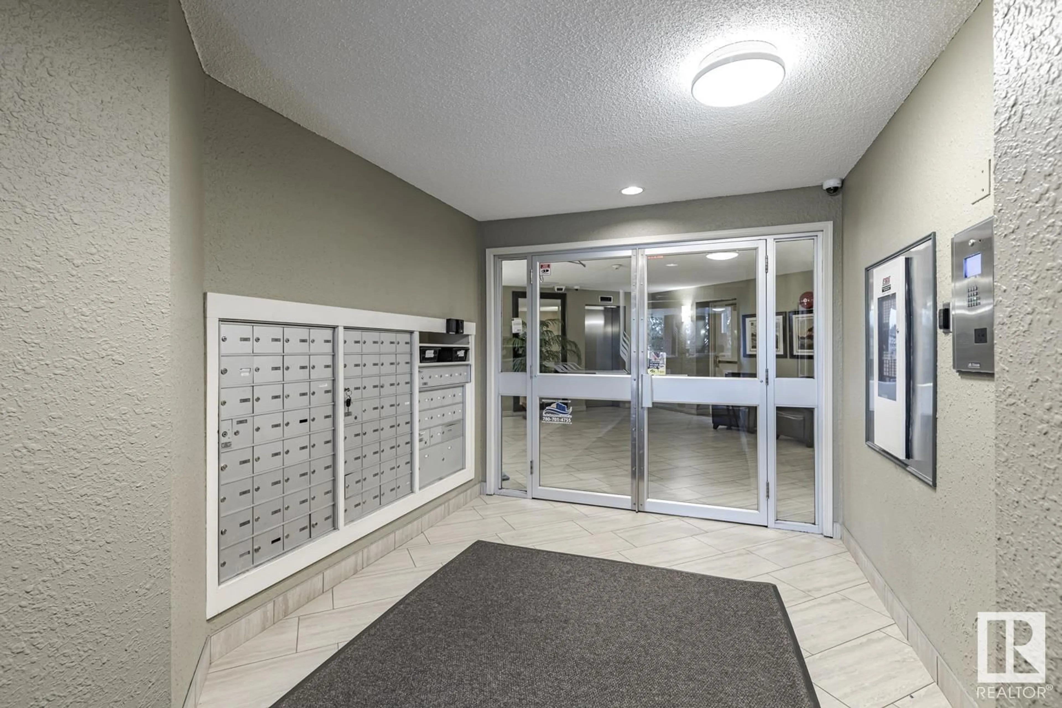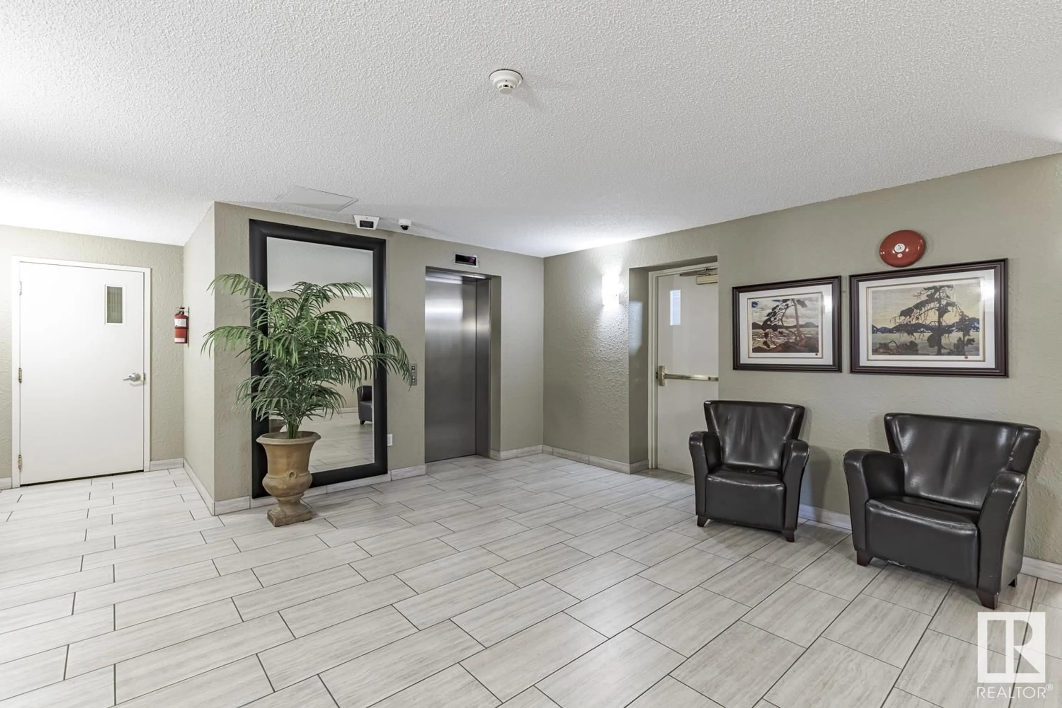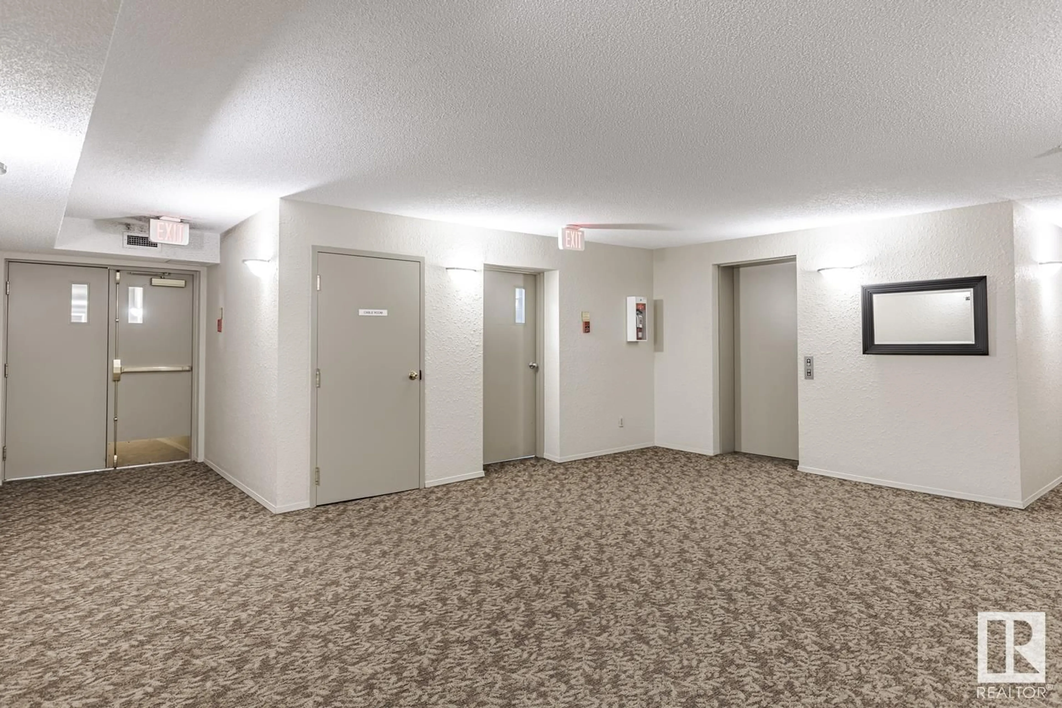3 - 516 PERRON ST, St. Albert, Alberta T8W5Z5
Contact us about this property
Highlights
Estimated valueThis is the price Wahi expects this property to sell for.
The calculation is powered by our Instant Home Value Estimate, which uses current market and property price trends to estimate your home’s value with a 90% accuracy rate.Not available
Price/Sqft$173/sqft
Monthly cost
Open Calculator
Description
Discover the charm of condo living at Perron Place, perfectly situated in the heart of downtown St. Albert! Imagine strolling to the farmer's market, cafes, shops, and enjoying the nearby river and trails. This 1227 sqft corner unit features two spacious bedrooms and two full bathrooms. Bright open concept living space with upgraded laminate flooring throughout and a cozy gas fireplace for you to enjoy. You'll love the turret dining room – surrounded by big south-facing windows offering views of green space and a charming clock tower. Great functional kitchen with plenty of white cabinetry & newer stainless steel appliances. Relax and unwind in the extra large primary bedroom featuring a 4pc ensuite with oversized jacuzzi and a huge walk-in closet. In suite laundry, security door & 2 underground heated parking stalls. Extra storage locker can be rented for $25/month. No age restriction and condo fees also include water/sewer & heat. This is more than a home, it's a fantastic deal in an amazing location! (id:39198)
Property Details
Interior
Features
Main level Floor
Living room
4.72 x 4.27Dining room
3.66 x 3.51Kitchen
3.51 x 3.35Primary Bedroom
7.62 x 3.66Exterior
Parking
Garage spaces -
Garage type -
Total parking spaces 2
Condo Details
Amenities
Vinyl Windows
Inclusions
Property History
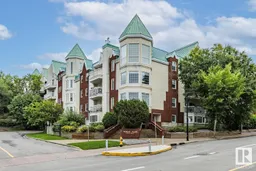 42
42
