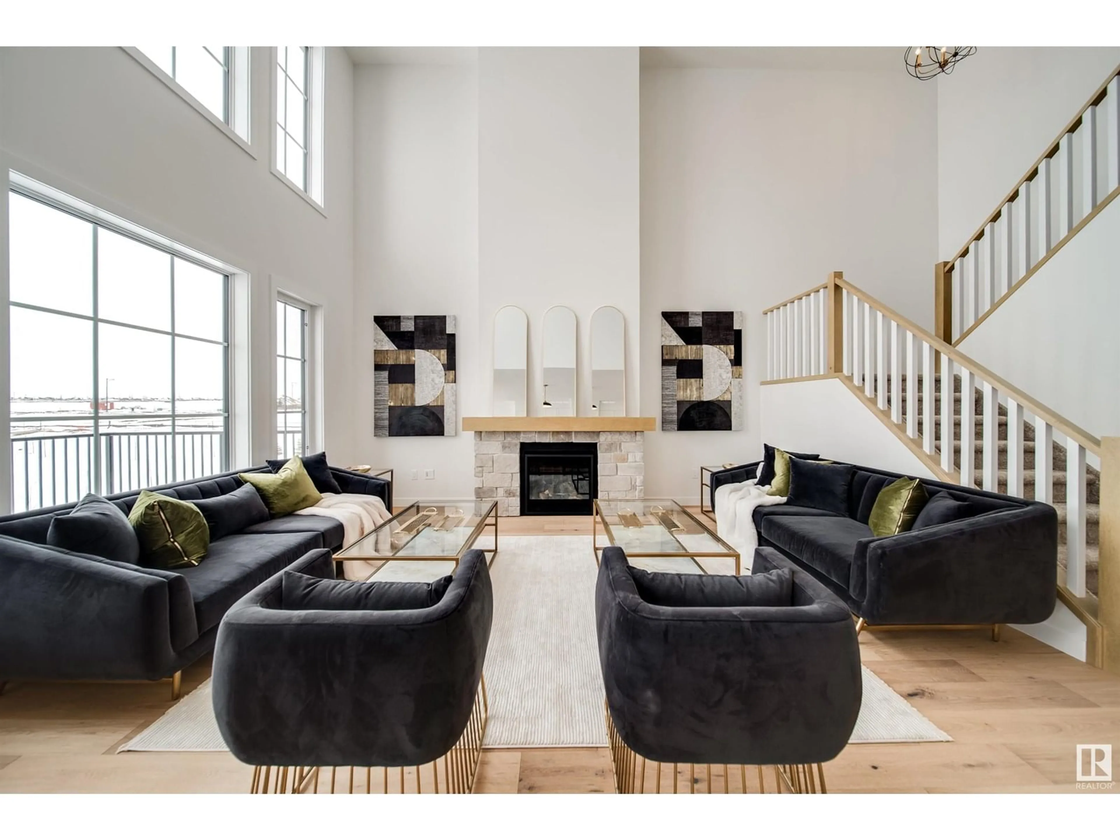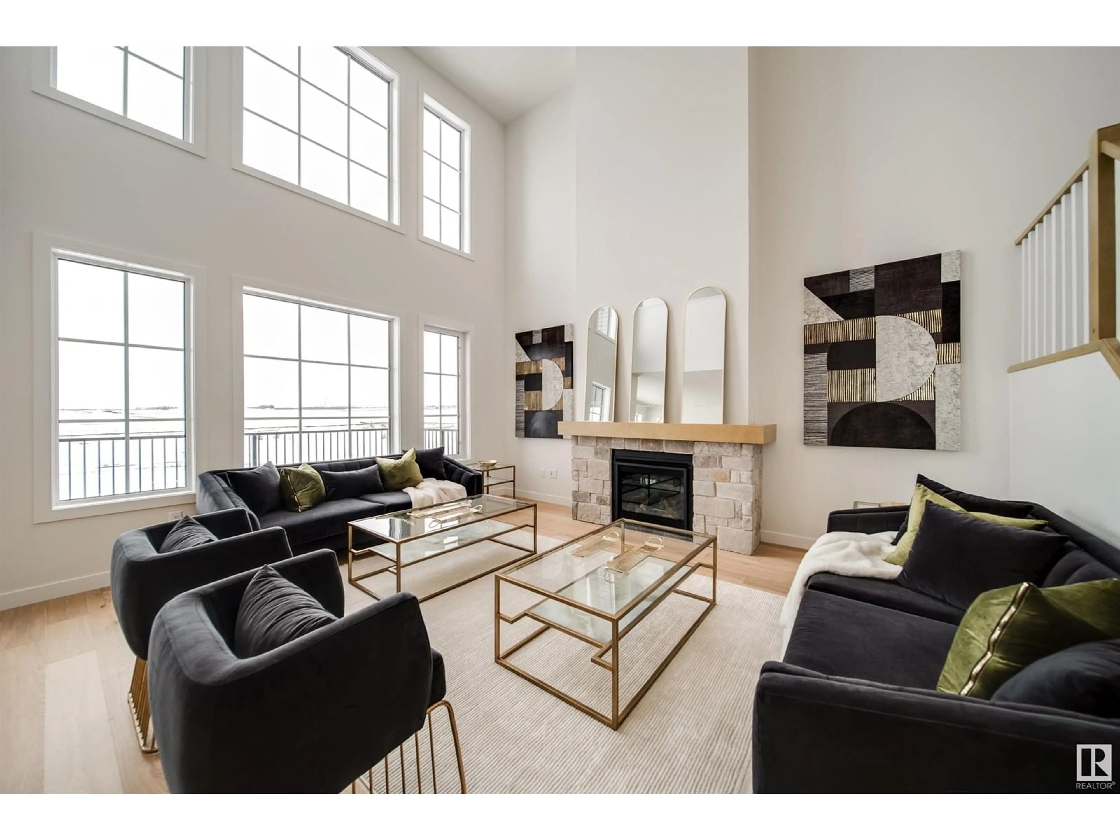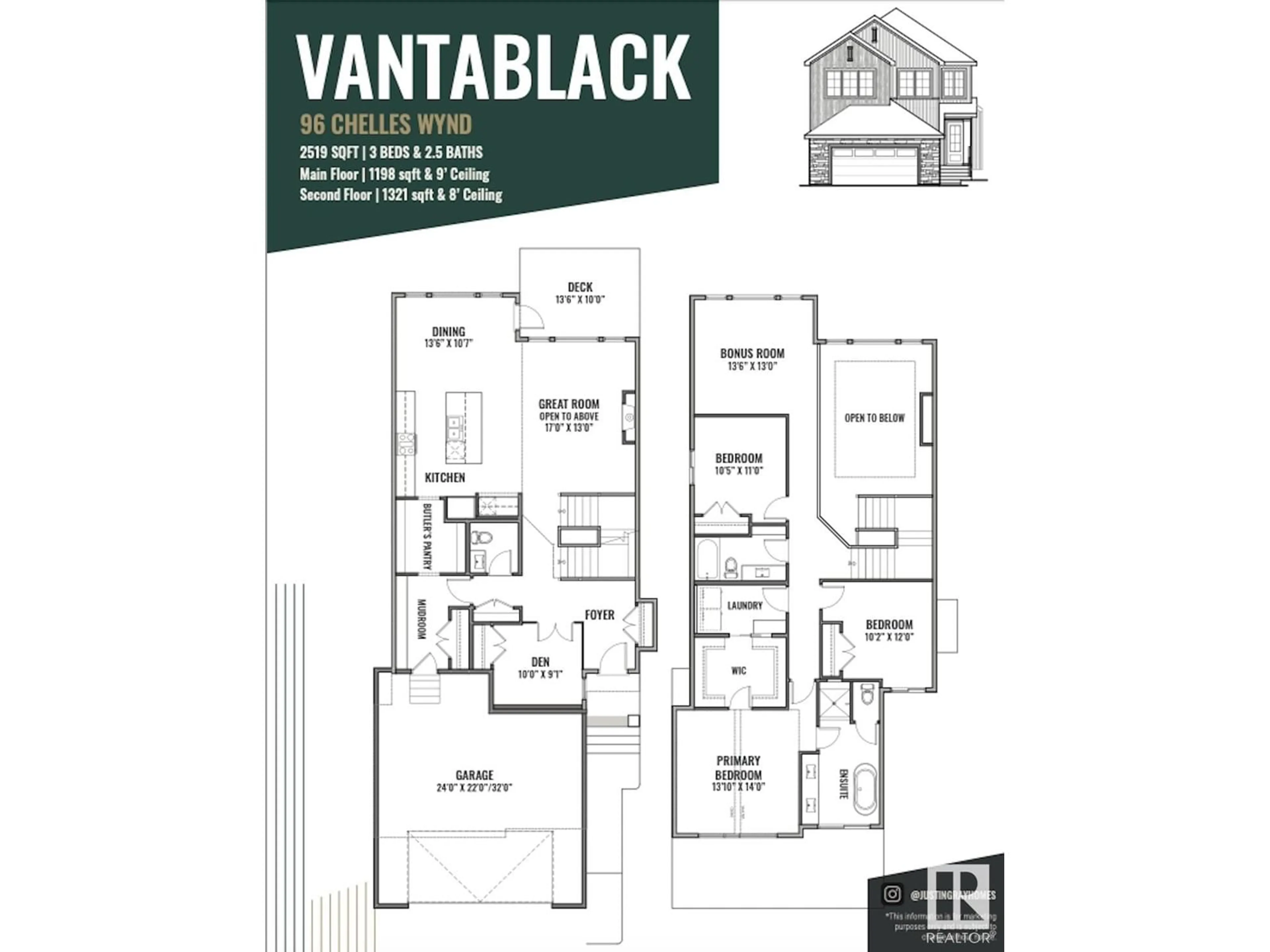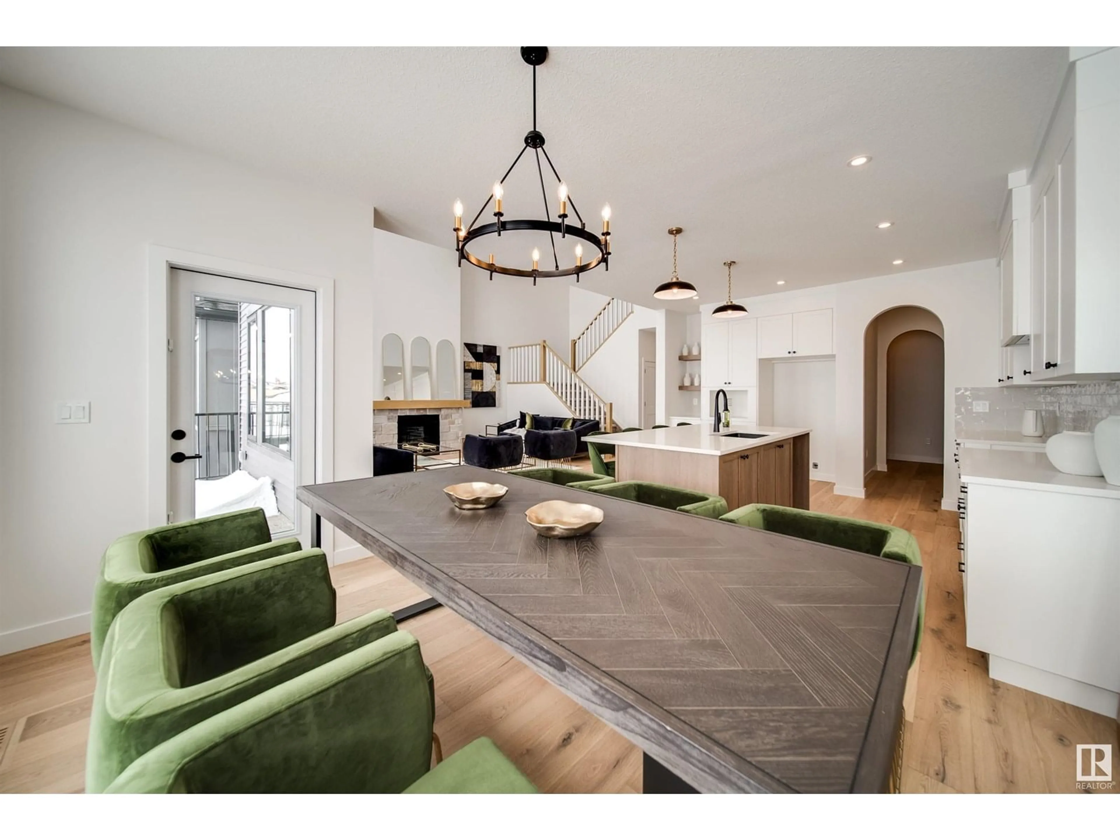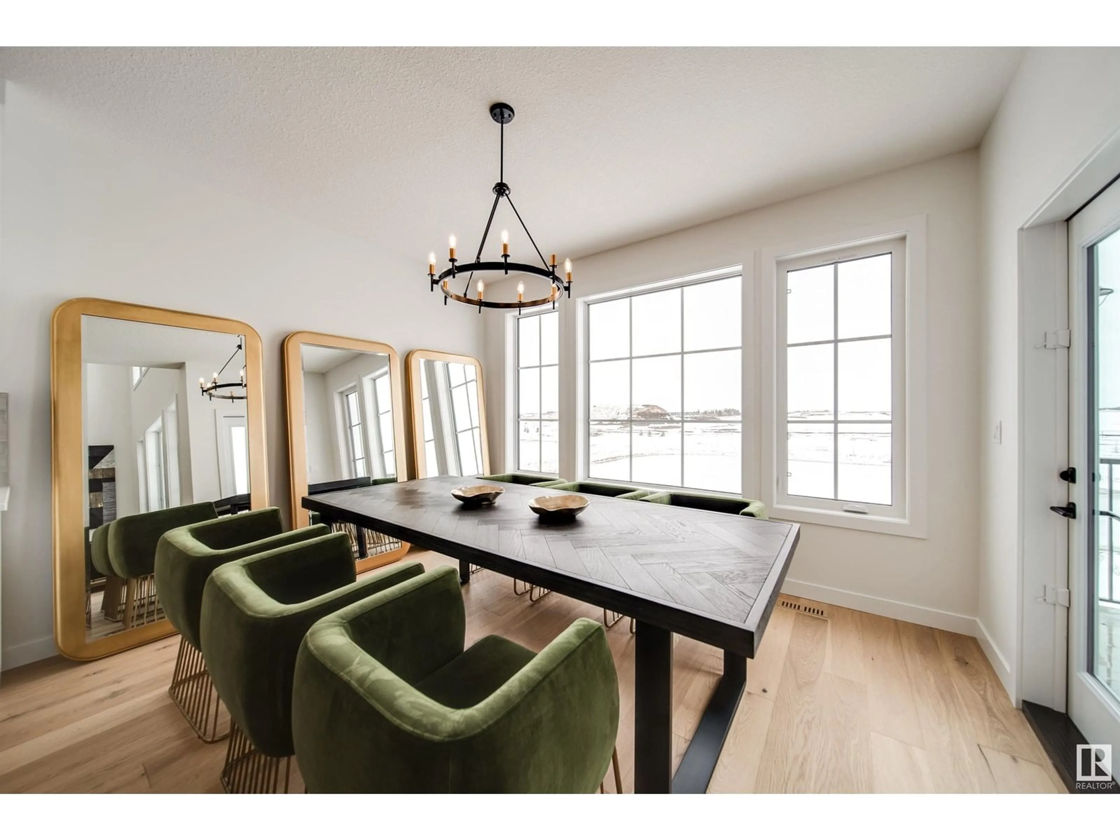96 CHELLES WD, St. Albert, Alberta T8T2C6
Contact us about this property
Highlights
Estimated valueThis is the price Wahi expects this property to sell for.
The calculation is powered by our Instant Home Value Estimate, which uses current market and property price trends to estimate your home’s value with a 90% accuracy rate.Not available
Price/Sqft$367/sqft
Monthly cost
Open Calculator
Description
Welcome to The Vantablack by award winning Justin Gray Homes, situated on 30' pocket POND BACKING WALKOUT lot in Cherot, offering 2519 sqft of refined living space in a professionally curated French Country palette by CM Interiors. Featuring soaring open-to-below ceilings, 9' ceilings & 8' doors on the main, HARDWOOD floors & a cozy GAS fireplace. The main floor den w/glass walls is perfect for a stylish home office. An OVERSIZED DBL GARAGE leads to a mudroom w/custom MDF built-ins. Through JG’s iconic archways, step into a WALKTHROUGH pantry & chef’s kitchen w/huge QUARTZ island w/premium dove-tailed cabinetry & full KitchenAid APPLIANCE PACKAGE INCLUDED. Enjoy sunset pond views off your 13'6 x 10' REAR DECK. Upstairs find 3 spacious bdrms incld. a dreamy primary w/VAULTED ceilings & wainscoting wall feature, spa-like 5pc ensuite & massive WIC w/convenient direct access to the laundry rm. Located near future schools, rec centre, parks & trails. Ready for IMMEDIATE possession! (id:39198)
Property Details
Interior
Features
Main level Floor
Living room
13' x 17'Dining room
10'7" x 13'6"Kitchen
Den
Exterior
Parking
Garage spaces -
Garage type -
Total parking spaces 4
Property History
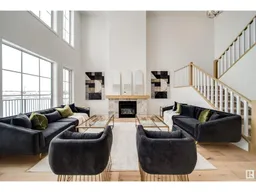 45
45
