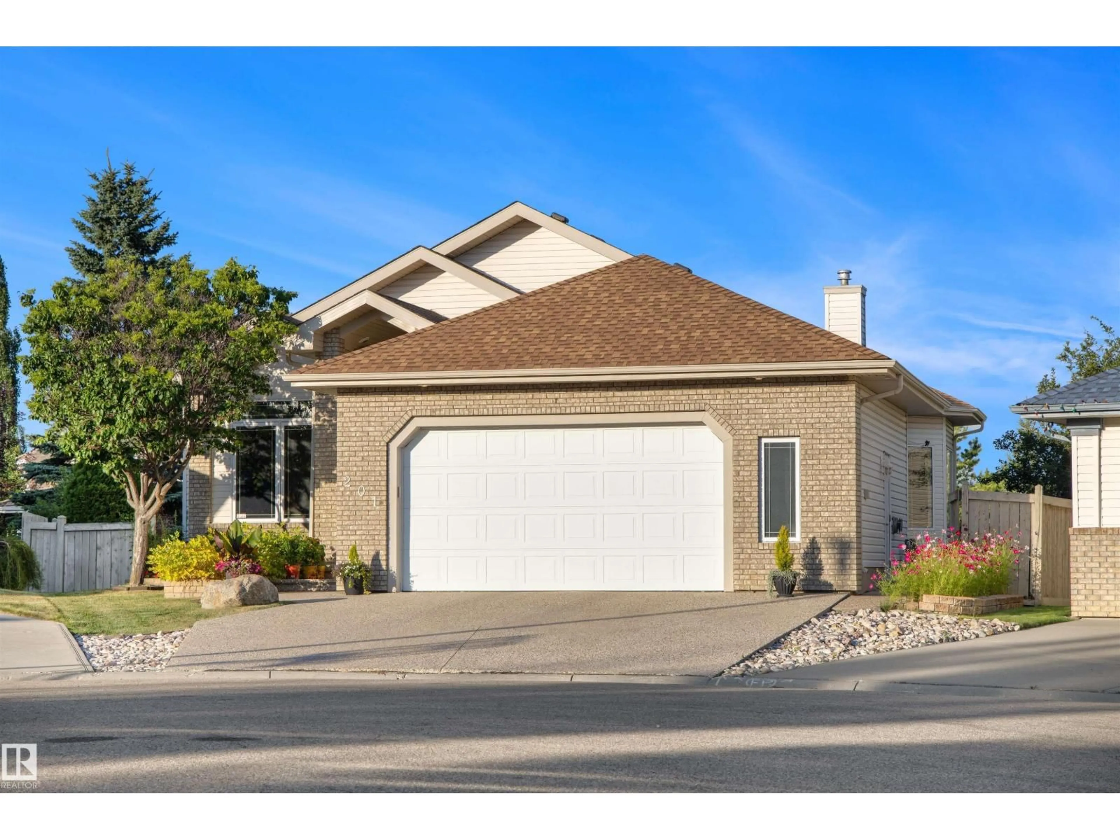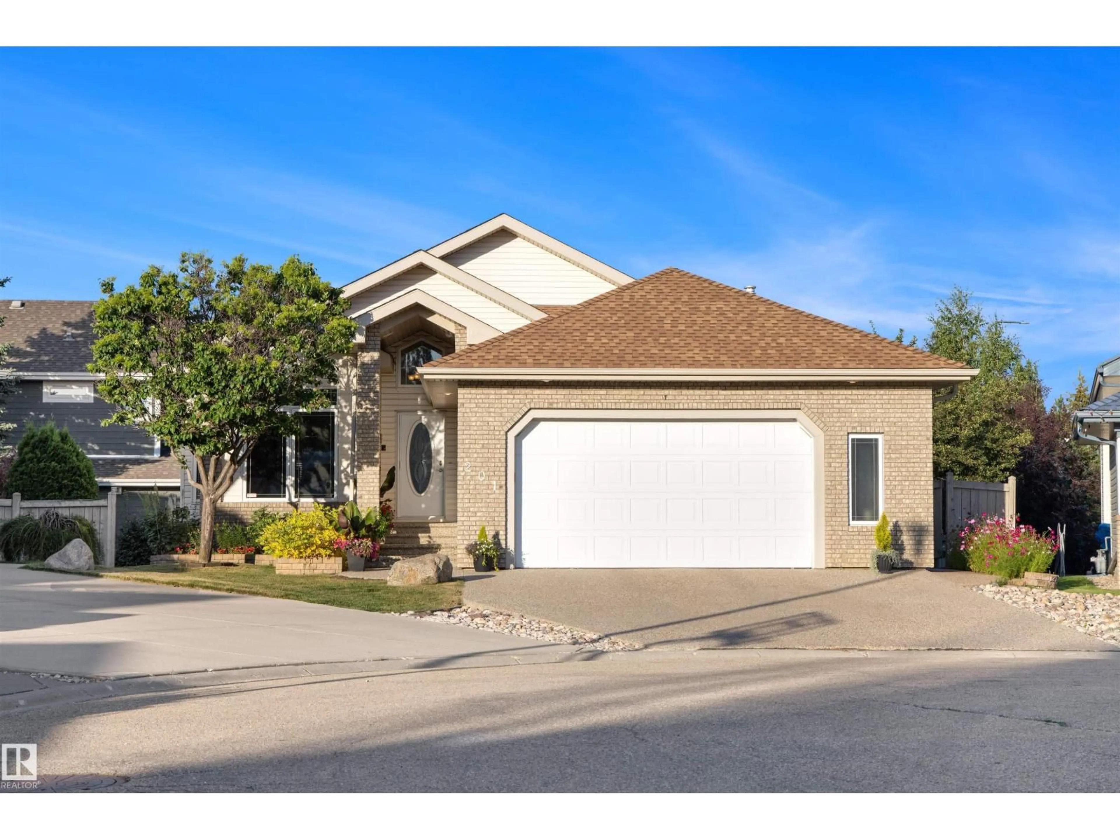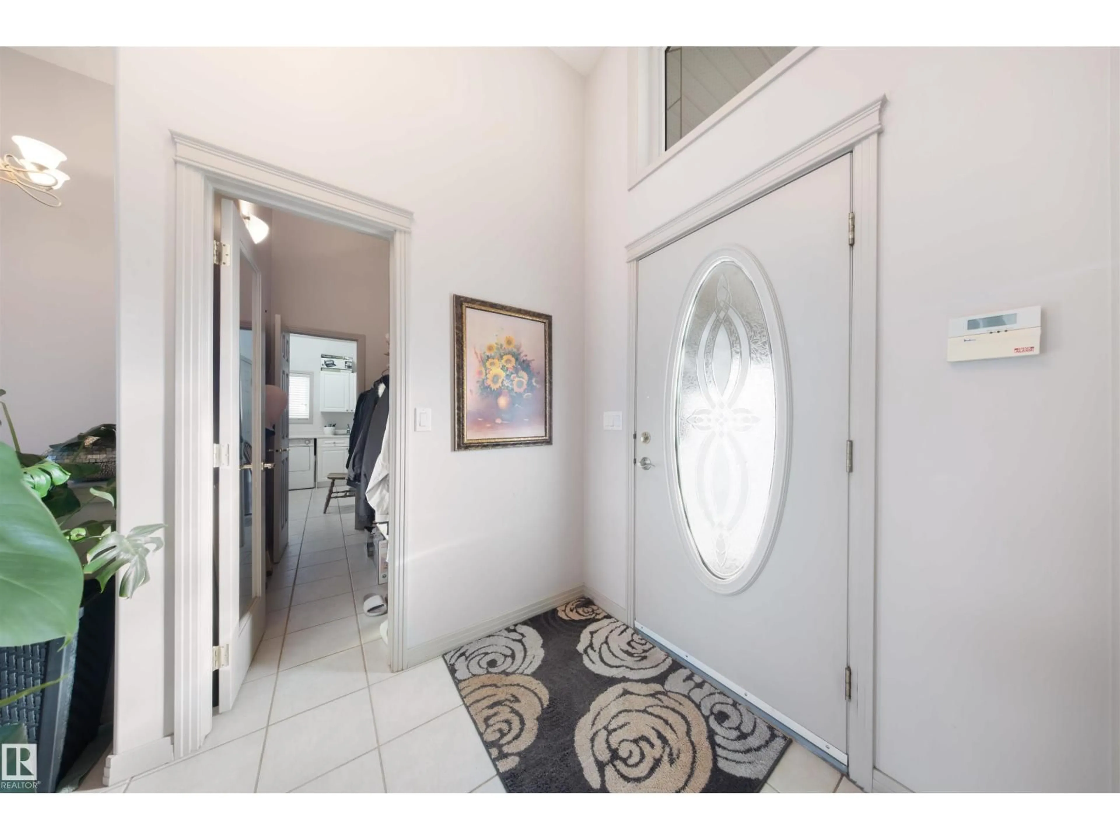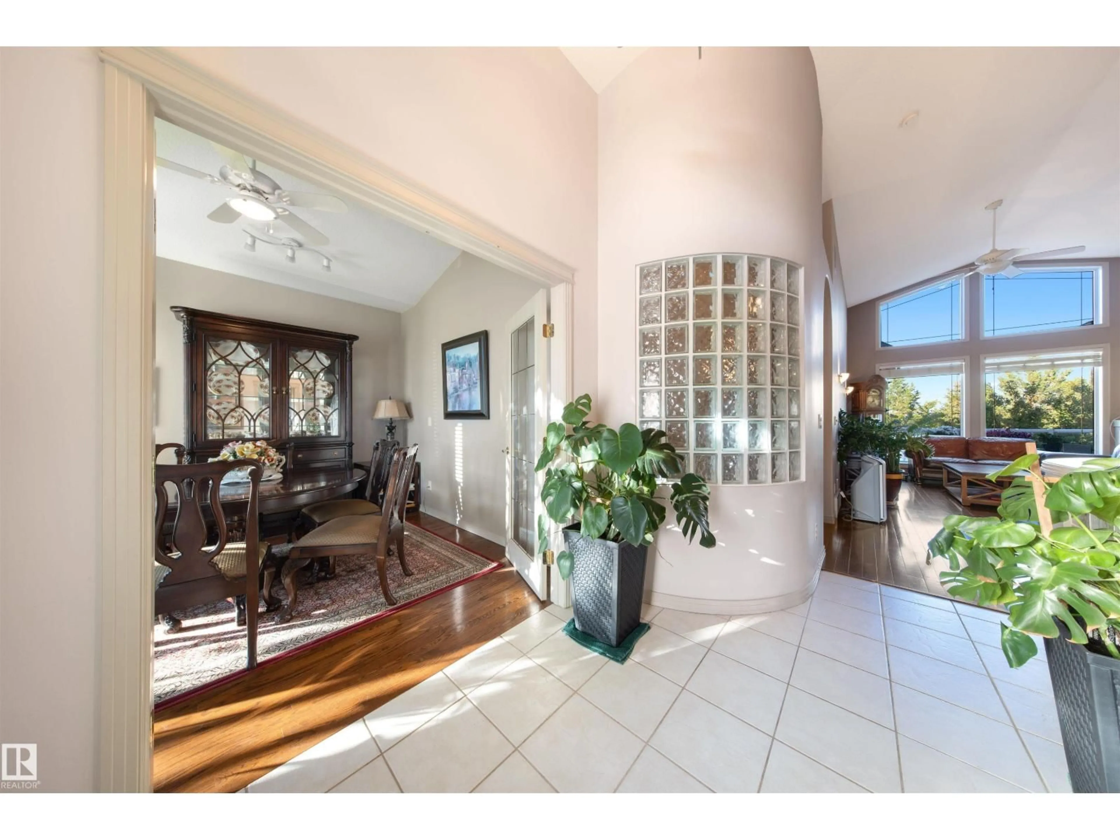201 ERIN RIDGE DR, St. Albert, Alberta T8N6Z3
Contact us about this property
Highlights
Estimated valueThis is the price Wahi expects this property to sell for.
The calculation is powered by our Instant Home Value Estimate, which uses current market and property price trends to estimate your home’s value with a 90% accuracy rate.Not available
Price/Sqft$492/sqft
Monthly cost
Open Calculator
Description
Stunning Walkout Bungalow in Erin Ridge – Loaded with Luxury! Immaculate custom-built walkout bungalow on a quiet pie-shaped lot in prestigious Erin Ridge! From the moment you step inside, you’ll be wowed by VAULTED CEILINGS, rich red oak HARDWOOD, and bright OPEN-CONCEPT design. The heart of the home features a beautifully upgraded kitchen with brand-new MARBLE countertops, a WALKTHROUGH PANTRY, and a one-of-a-kind octagon-shaped dining nook with gorgeous views of the PROFESSIONALLY LANDSCAPED YARD. The spacious primary retreat offers a large ENSUITE, WALK-IN CLOSET, and PRIVATE DECK access for your morning coffee or evening wind-down. The fully finished walkout basement is perfect for entertaining, complete with a cozy GAS FIREPLACE, BAR and a custom MEDIA NOOK for movie nights. INCLUDES A/C, and Water Softener. This home has it all: location, luxury, and lifestyle. (id:39198)
Property Details
Interior
Features
Main level Floor
Living room
3.21 x 6.6Dining room
3.92 x 4.05Kitchen
3.72 x 6.17Mud room
3.61 x 3.99Property History
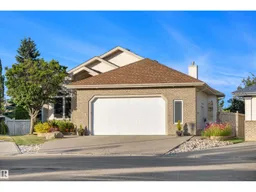 43
43
