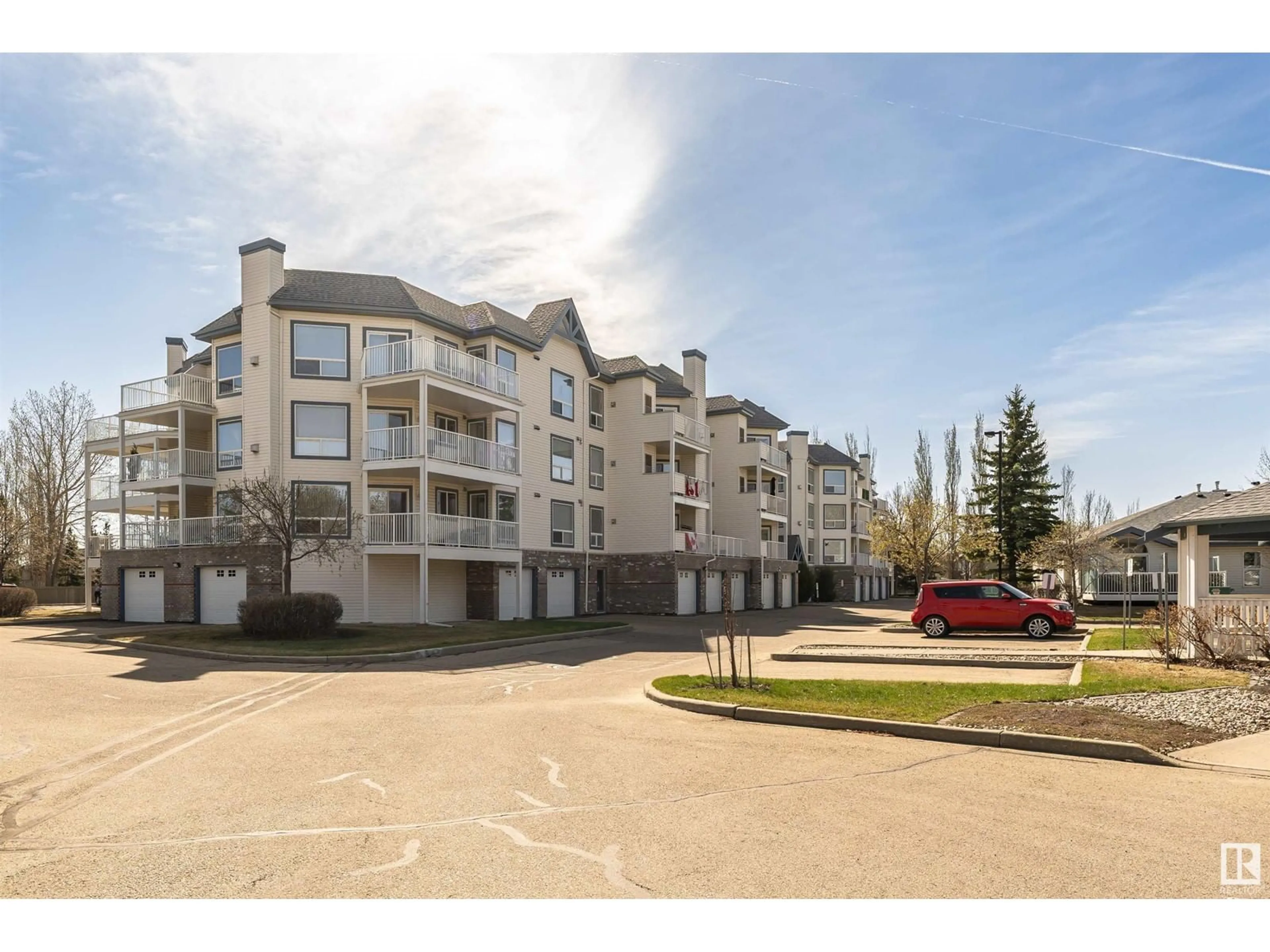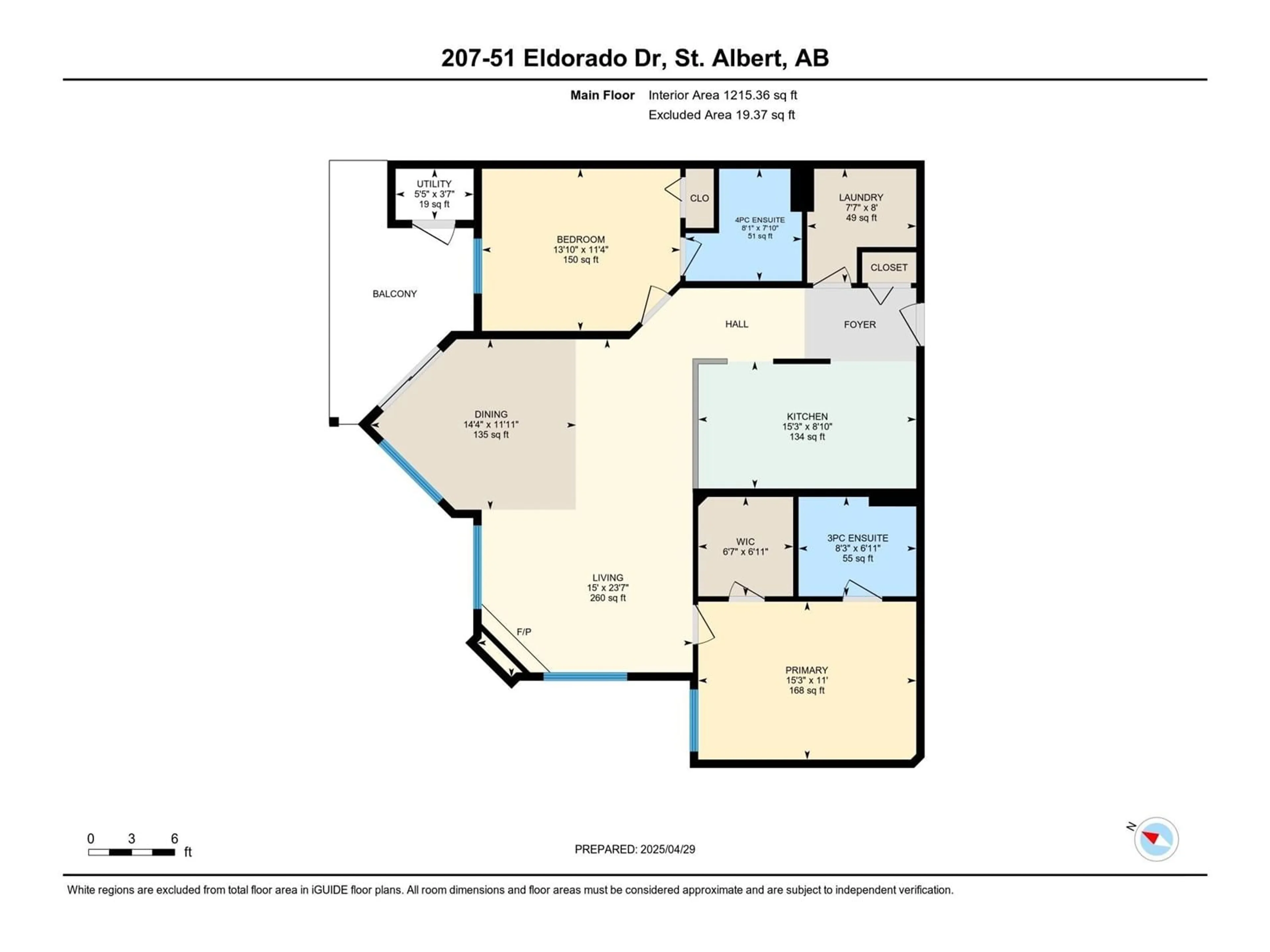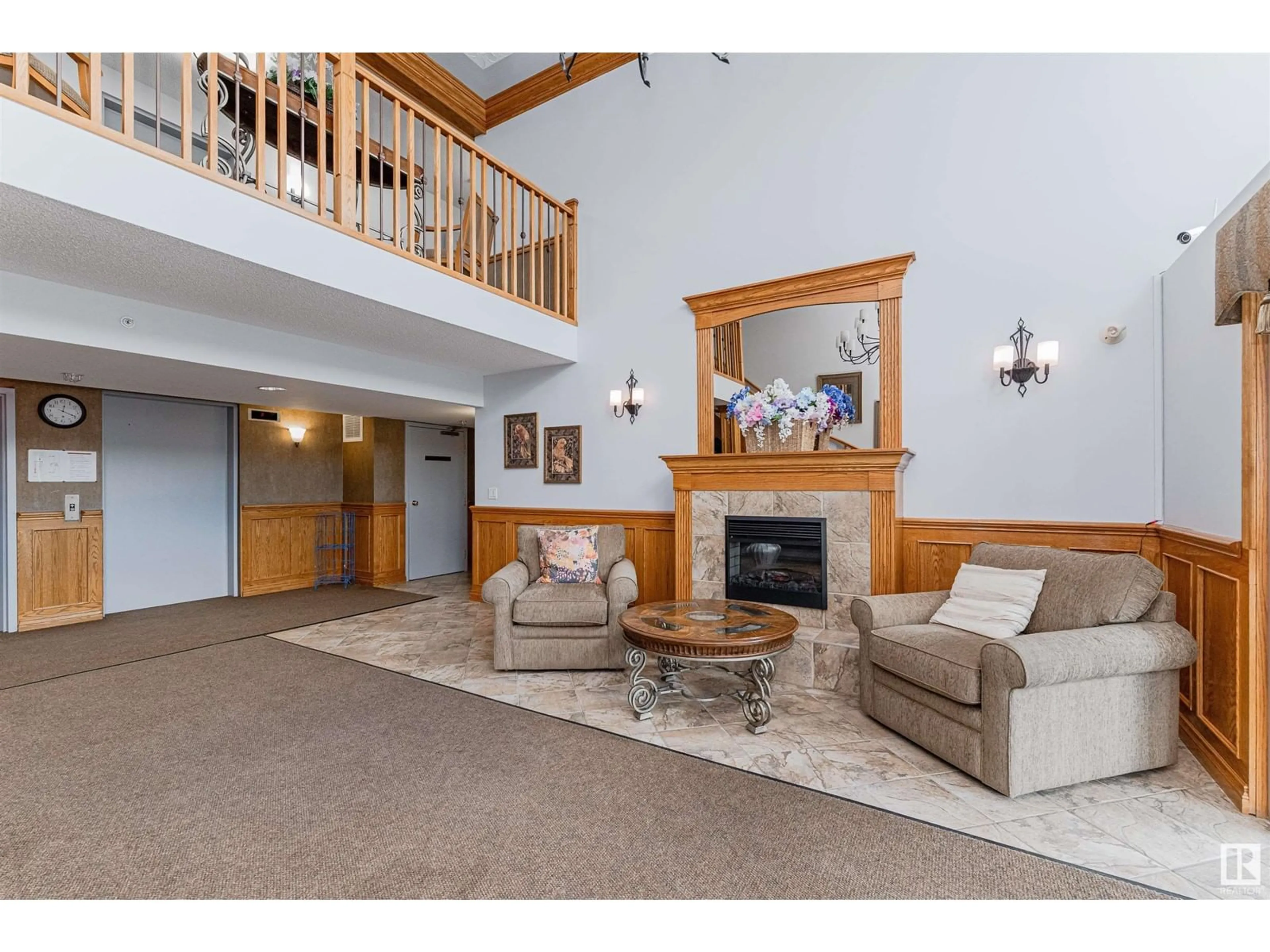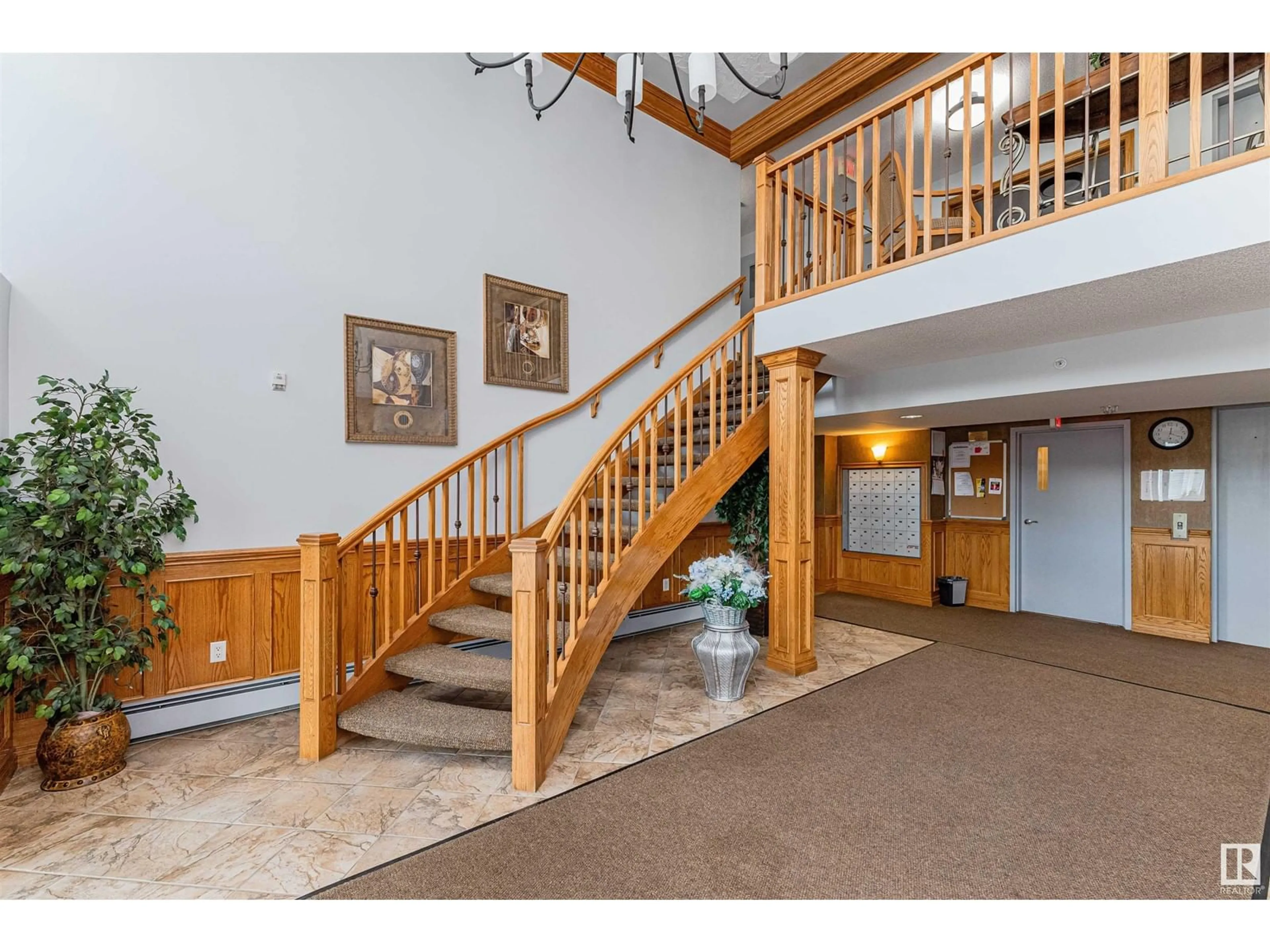207 ELDORADO DR, St. Albert, Alberta T8N7E3
Contact us about this property
Highlights
Estimated ValueThis is the price Wahi expects this property to sell for.
The calculation is powered by our Instant Home Value Estimate, which uses current market and property price trends to estimate your home’s value with a 90% accuracy rate.Not available
Price/Sqft$320/sqft
Est. Mortgage$1,675/mo
Maintenance fees$634/mo
Tax Amount ()-
Days On Market8 days
Description
FANTASTIC OPPORTUNITY in Eaglewood Village. Let’s start with the ATTACHED, HEATED, DOUBLE TANDEM GARAGE with work bench & shelving. Step inside this beautiful FORMER SHOW SUITE to appreciate the open design with large windows throughout & so much natural light, plus newer VINYL PLANK flooring. As well, a NEW FURNACE and CENTRAL AIR was installed in 2024 to add to the newer HWT. The kitchen features ample cabinetry, pantry, and breakfast bar. The large living & dining space with a gas F/P is perfect for hosting family & friends. There are 2 large bedrooms, each with their own ensuite. The primary suite boasts a large W/I closet & a 3 pc ensuite with newer large shower. The in-suite laundry room includes plenty of storage space. Enjoy the private west facing balcony with a tree lined view. This very well maintained complex has fitness & social rooms & a guest suite. Recent upgrades include resurfaced balconies and the entire building freshly painted. Walk to parks, trails & the Shops of Boudreau (id:39198)
Property Details
Interior
Features
Main level Floor
Utility room
1.66 x 1.09Laundry room
2.32 x 2.43Living room
4.58 x 7.18Dining room
4.37 x 3.63Exterior
Parking
Garage spaces -
Garage type -
Total parking spaces 2
Condo Details
Inclusions
Property History
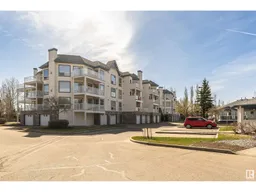 52
52
