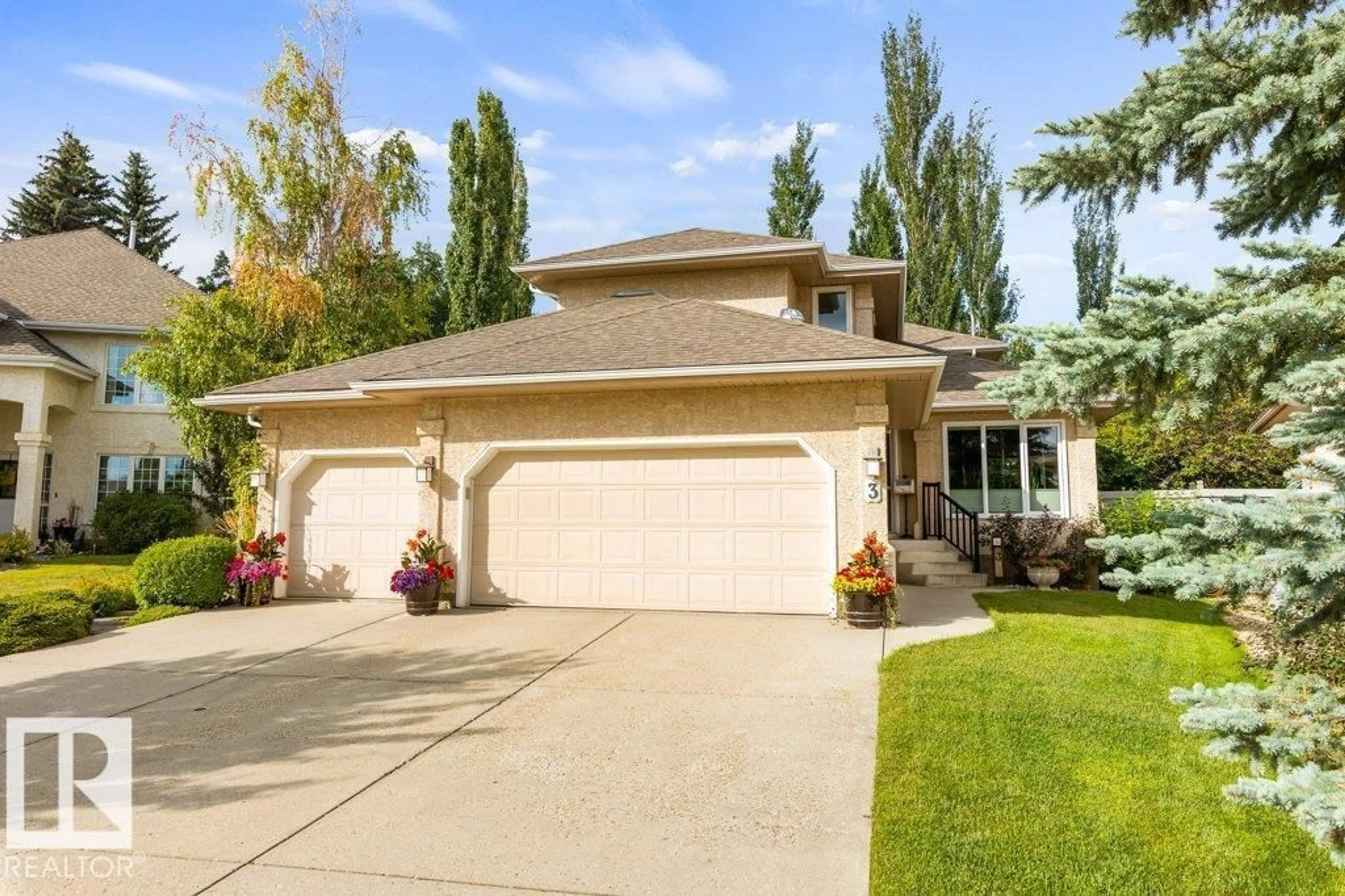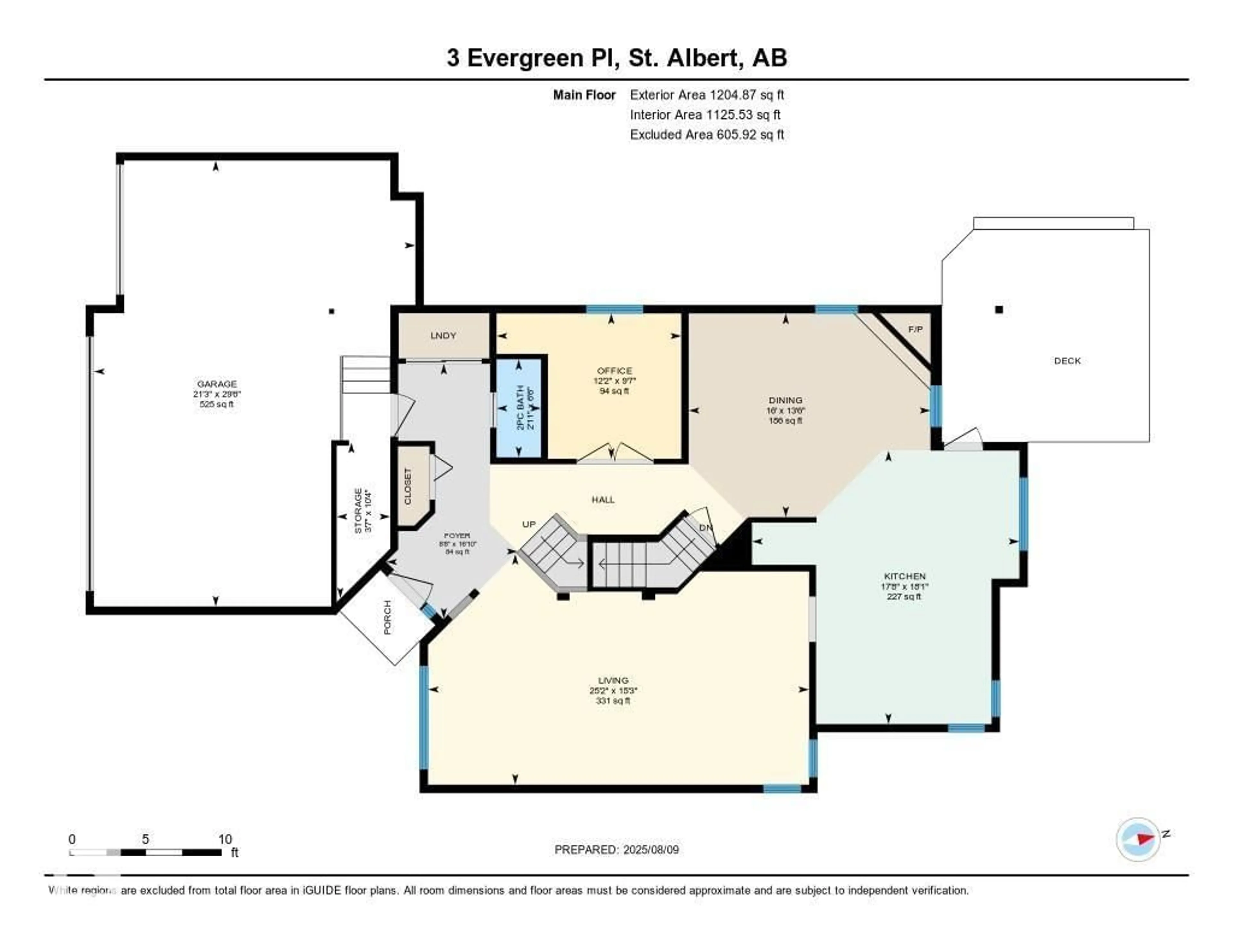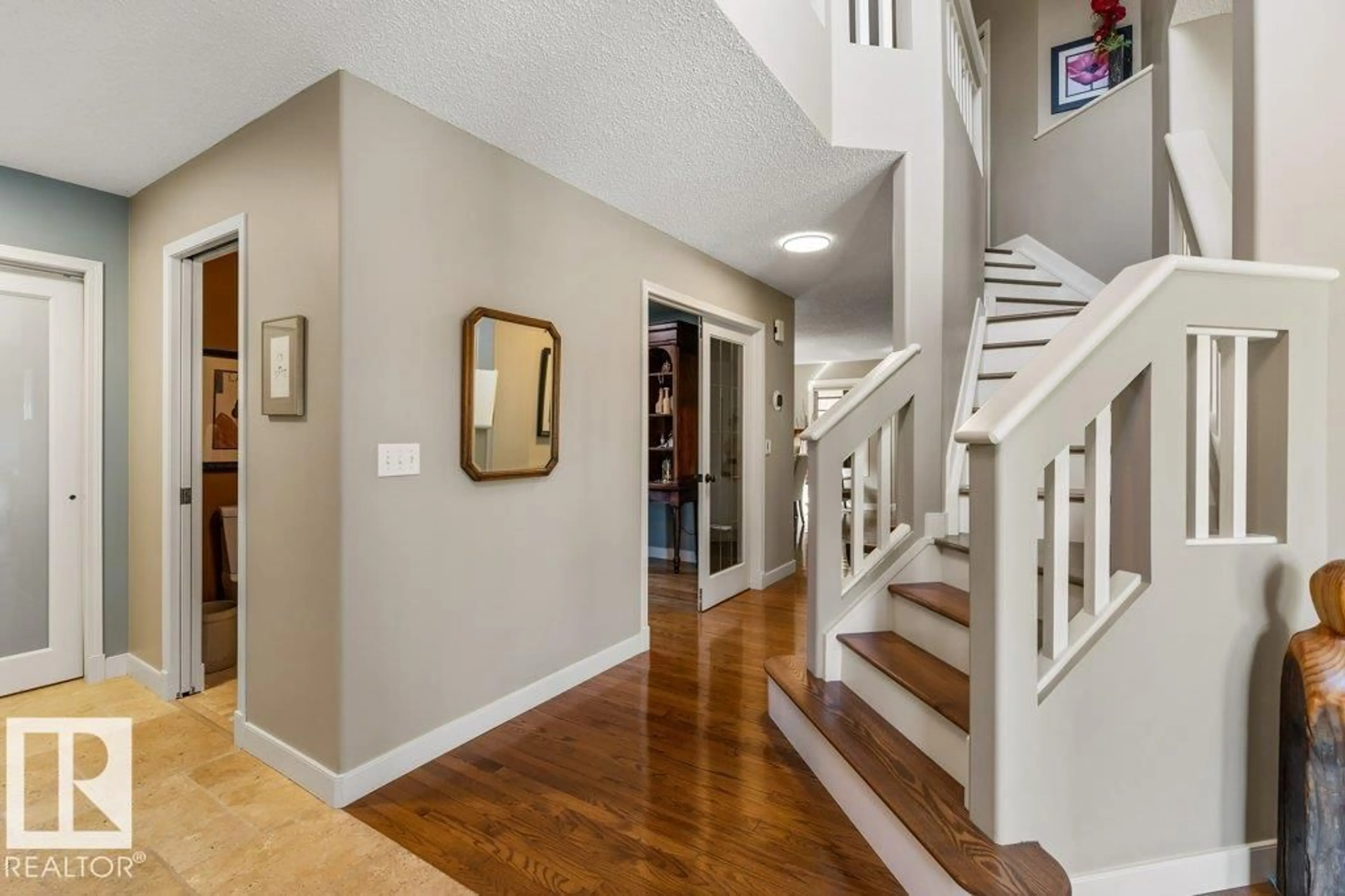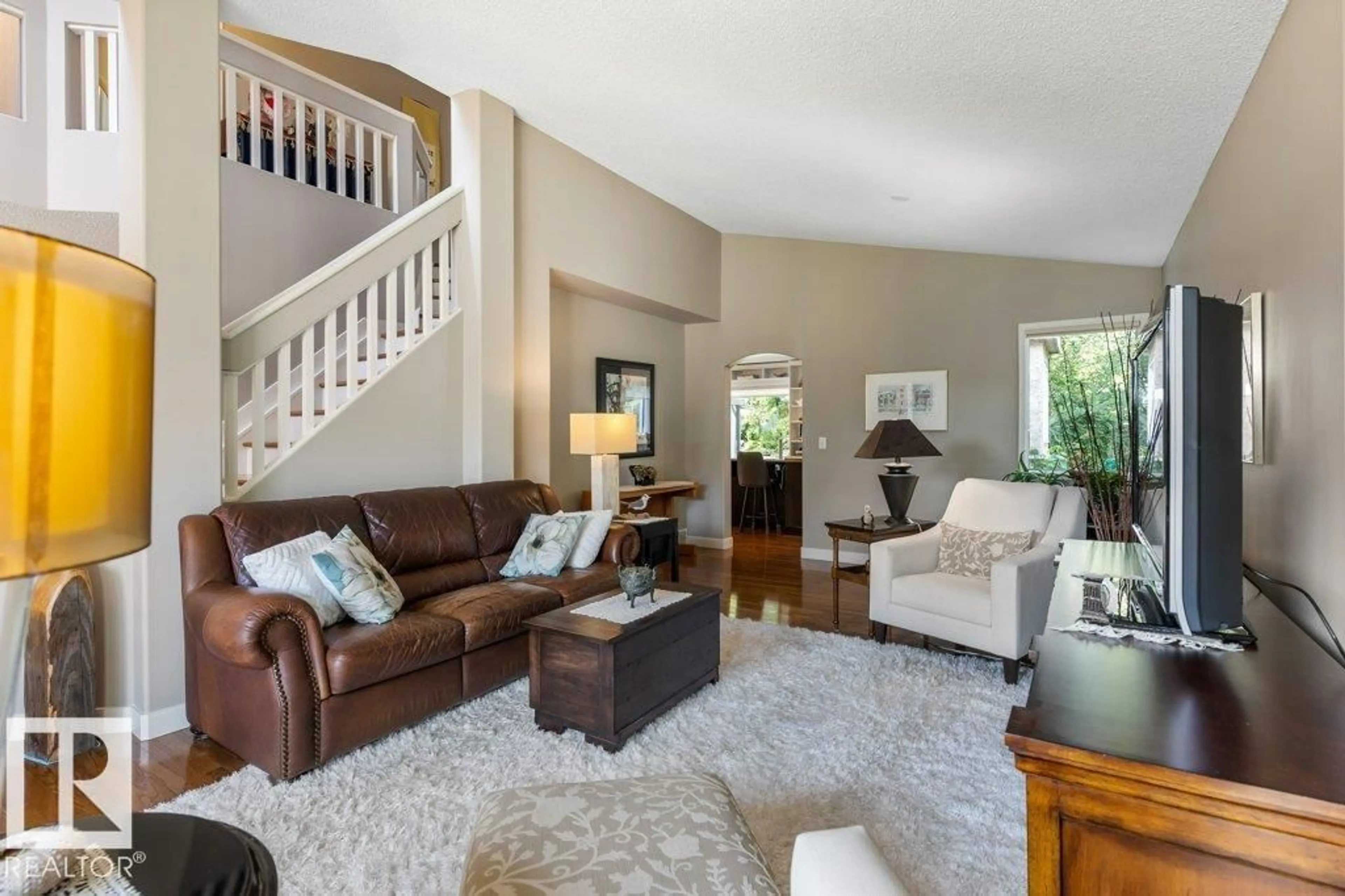3 EVERGREEN PL, St. Albert, Alberta T8N6E2
Contact us about this property
Highlights
Estimated valueThis is the price Wahi expects this property to sell for.
The calculation is powered by our Instant Home Value Estimate, which uses current market and property price trends to estimate your home’s value with a 90% accuracy rate.Not available
Price/Sqft$311/sqft
Monthly cost
Open Calculator
Description
Welcome to this spacious home, nestled in a quiet cul-de-sac in Erin Ridge. Over 2,100sqft of thoughtfully designed living space, this home features 5 bdrms, 3 baths, & a triple attached garage. The main floor impresses with gorgeous oak flooring, a bright living room, dedicated office, & convenient laundry room. The kitchen is a chef’s delight, showcasing updated full-height cabinetry, a large eat-up island, sleek SS appliances & a cozy window seat with surrounding shelving. A gas fireplace enhances the dining room, creating an inviting atmosphere. Upstairs, the spacious primary suite offers dual closets & a luxurious ensuite with a soaker tub & separate glass shower. Two generous bedrooms & 4-pc bathroom complete the upper level. The fully finished basement adds exceptional living space, with a large rec room, two more bedrooms, a 3-pc bathroom & ample storage. Fenced backyard, beautifully landscaped & a deck with a gazebo perfect for entertaining. Stunning family home in a sought-after location! (id:39198)
Property Details
Interior
Features
Main level Floor
Living room
4.65 x 7.68Dining room
4.11 x 4.87Kitchen
5.51 x 5.39Den
2.93 x 3.72Property History
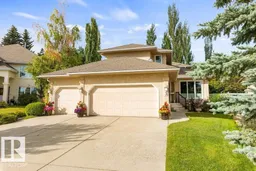 46
46
