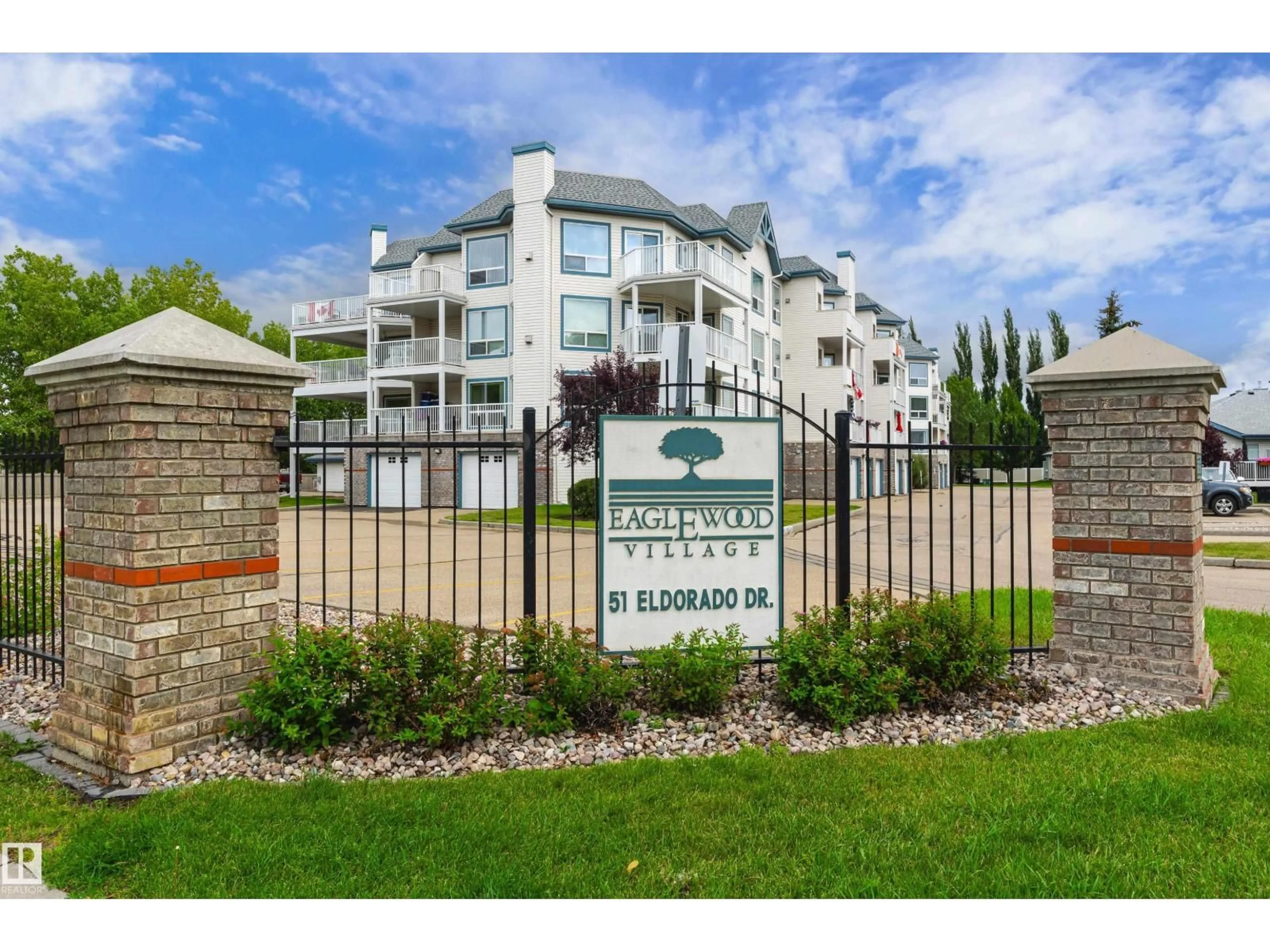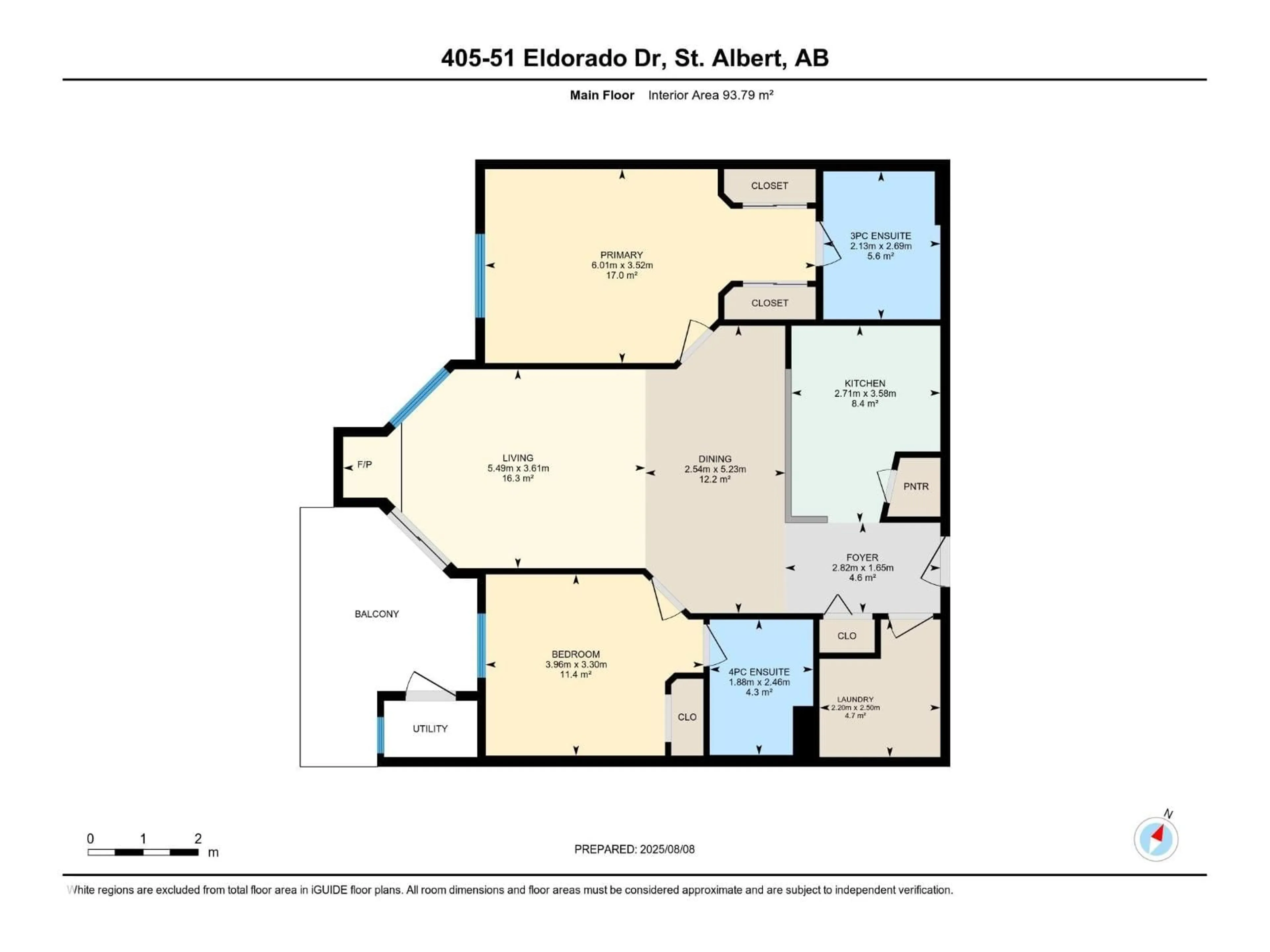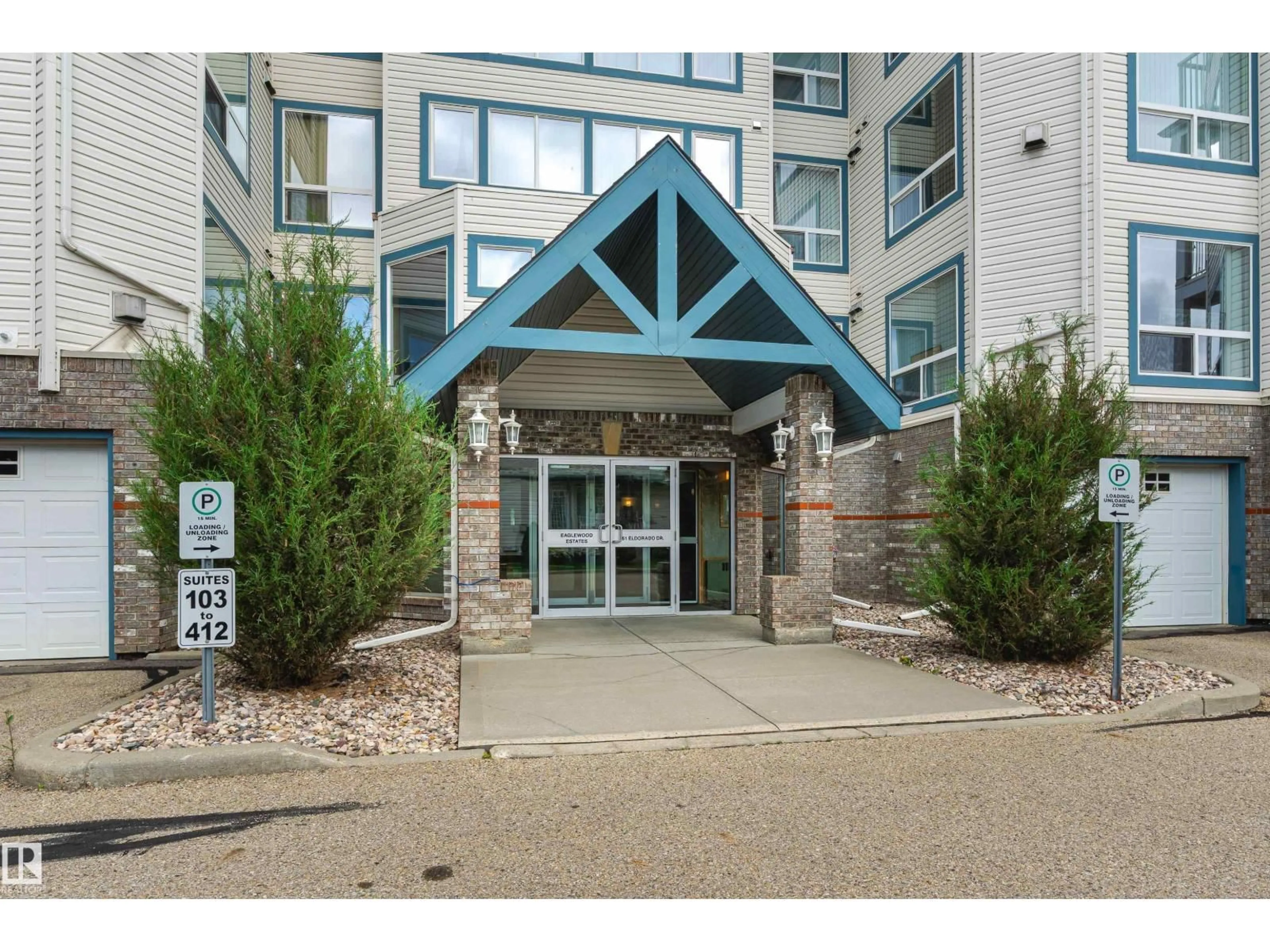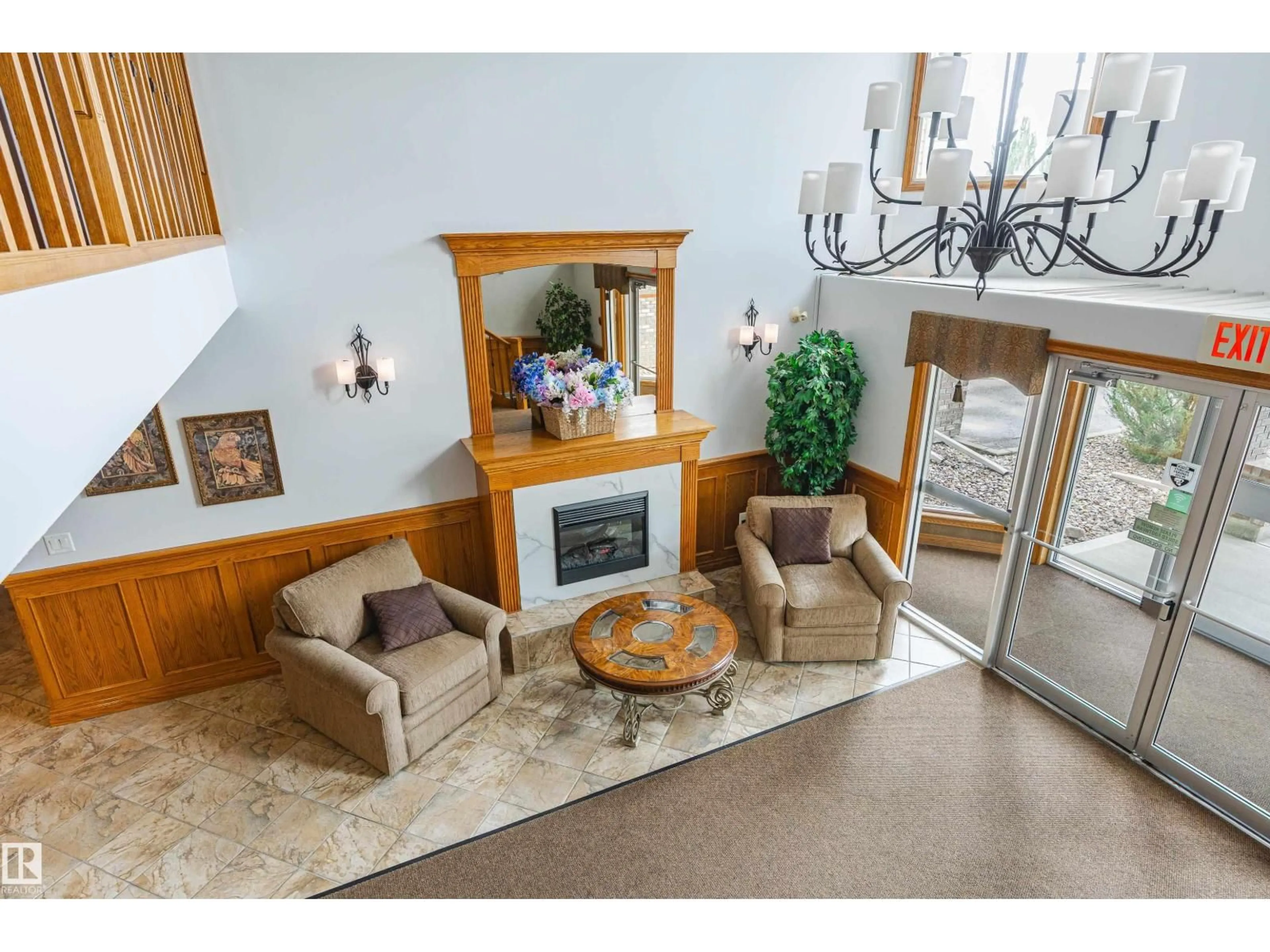Contact us about this property
Highlights
Estimated valueThis is the price Wahi expects this property to sell for.
The calculation is powered by our Instant Home Value Estimate, which uses current market and property price trends to estimate your home’s value with a 90% accuracy rate.Not available
Price/Sqft$346/sqft
Monthly cost
Open Calculator
Description
STUNNING TOP FLOOR PENTHOUSE! Pride of ownership bursts from every corner of this beautiful home. Features include a fantastic open floor plan with tons of natural light, fresh paint on ceilings, walls and doors, lovely kitchen with new appliances including double oven and custom pantry, spacious living room with 9' ceilings, tall windows and cozy fireplace, in suite laundry with extra storage space and more. Bedrooms each feature their own ensuite bathroom with primary featuring his and hers closets. Balcony is private and west facing on the quiet side of the building with beautiful treed views and natural gas for BBQ. Other perks include new furnace and a/c unit. Condo building is is pristine and well maintained. Balconies have been updated and entire building freshly painted. New carpet in common areas coming right away. Unit also features a an enclosed single garage and extra stall right next to it along with lots of visitor parking. A wonderful opportunity to live in a 55+ adult building!! (id:39198)
Property Details
Interior
Features
Main level Floor
Living room
Dining room
Kitchen
Primary Bedroom
Exterior
Parking
Garage spaces -
Garage type -
Total parking spaces 2
Condo Details
Inclusions
Property History
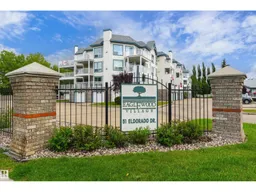 46
46
