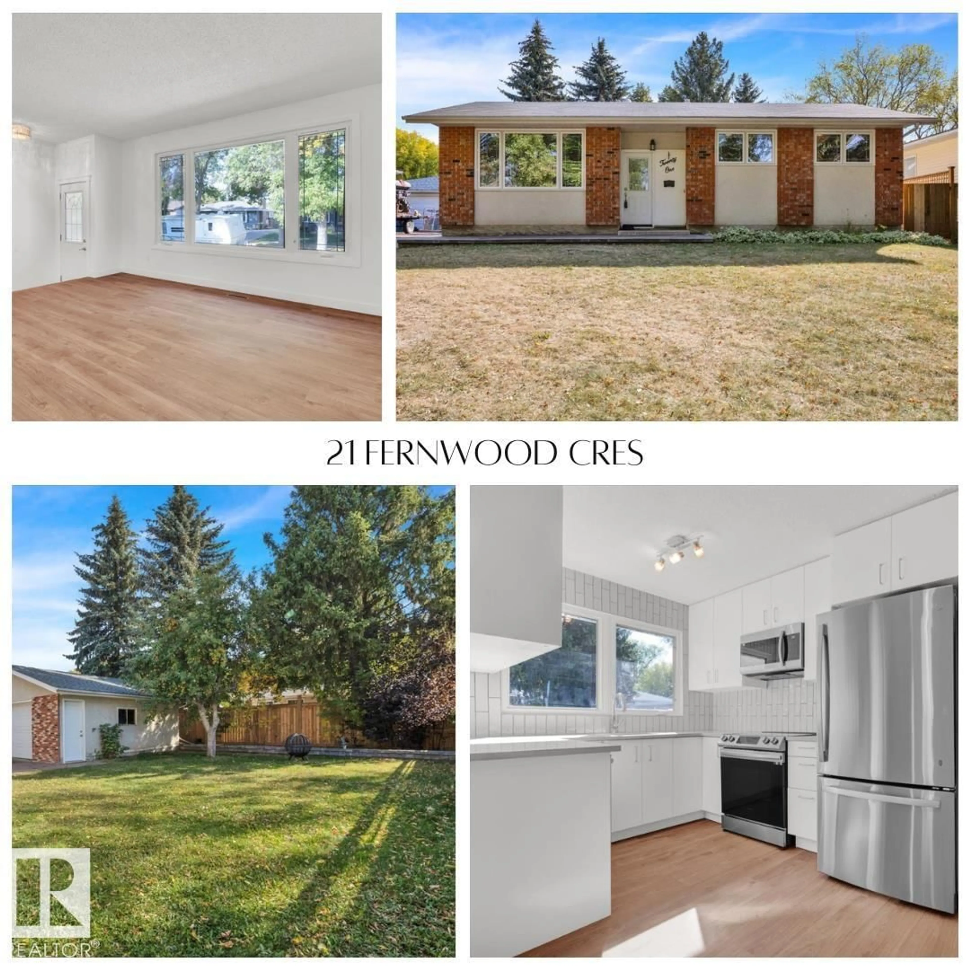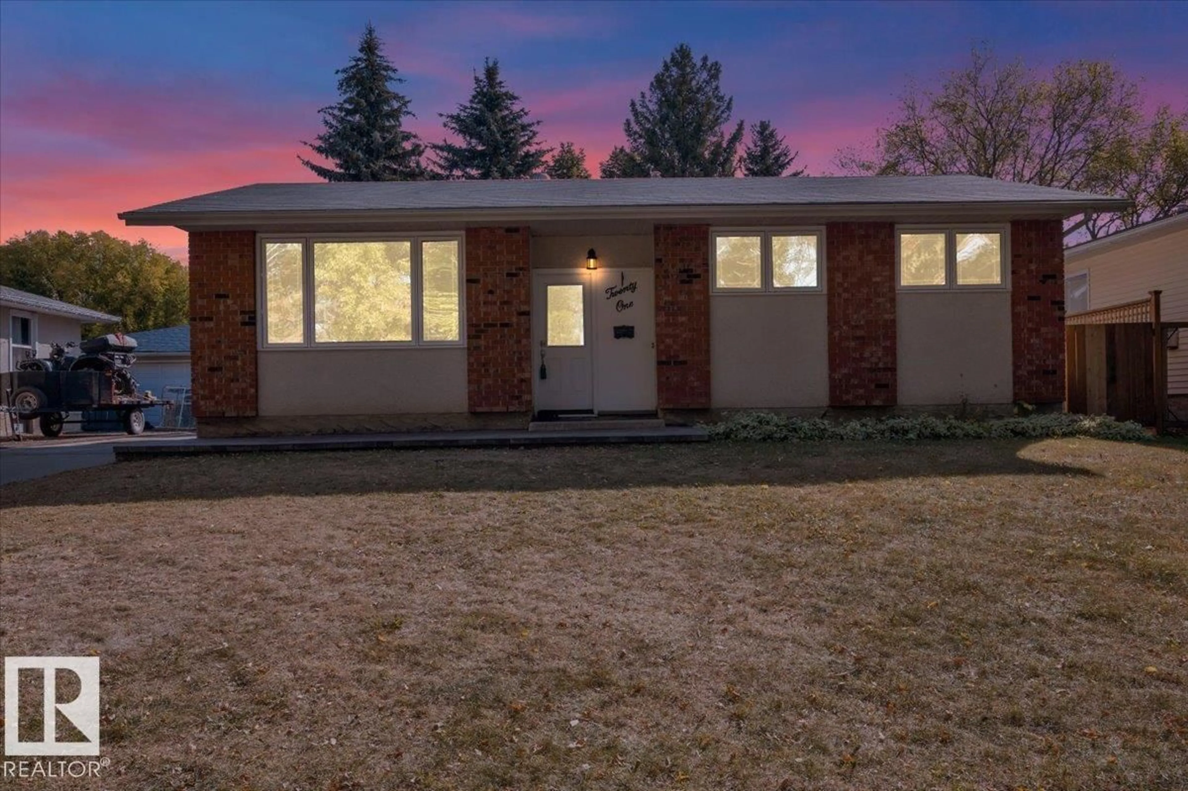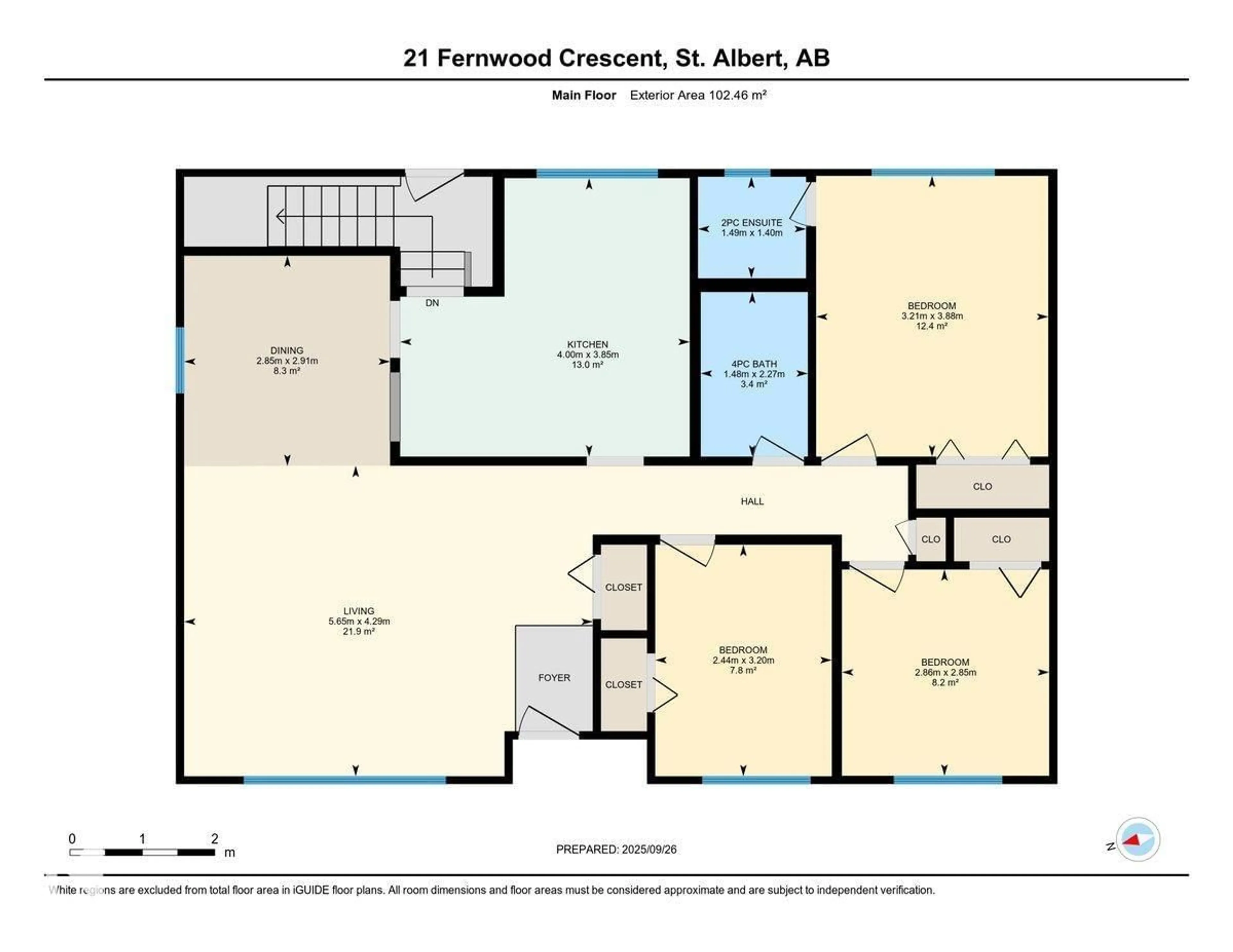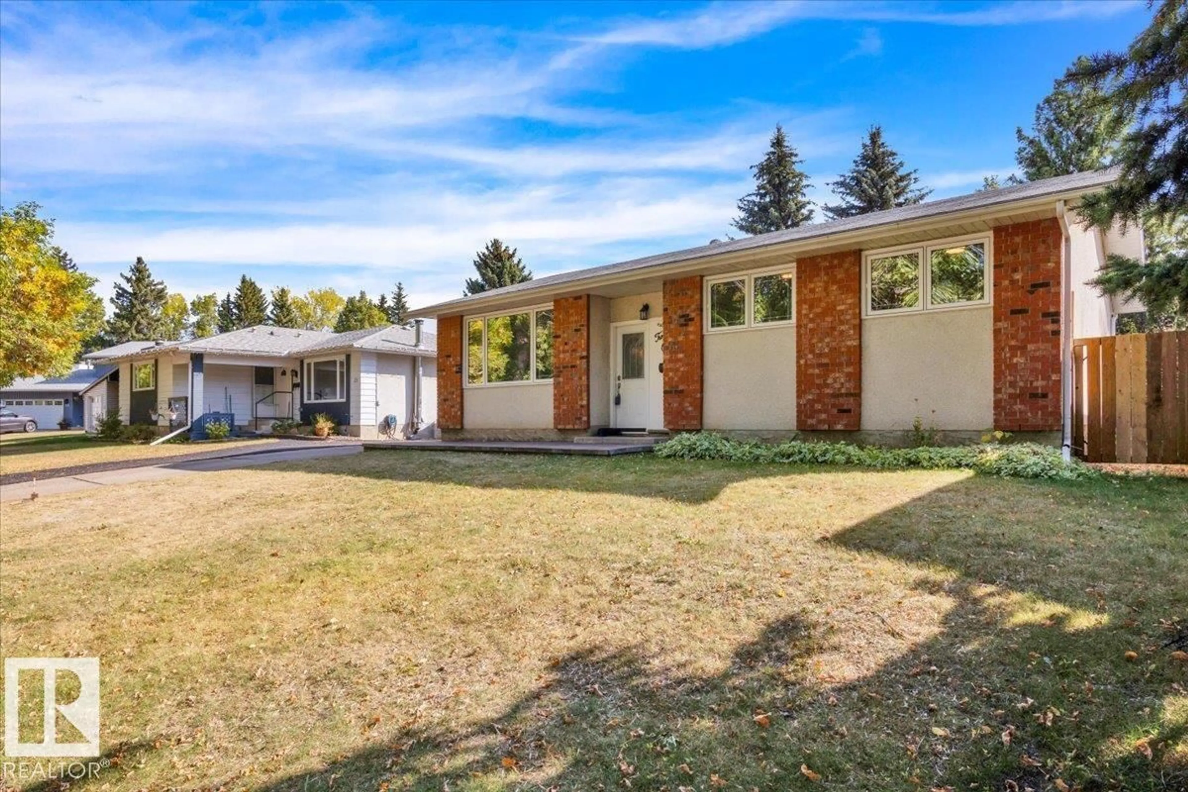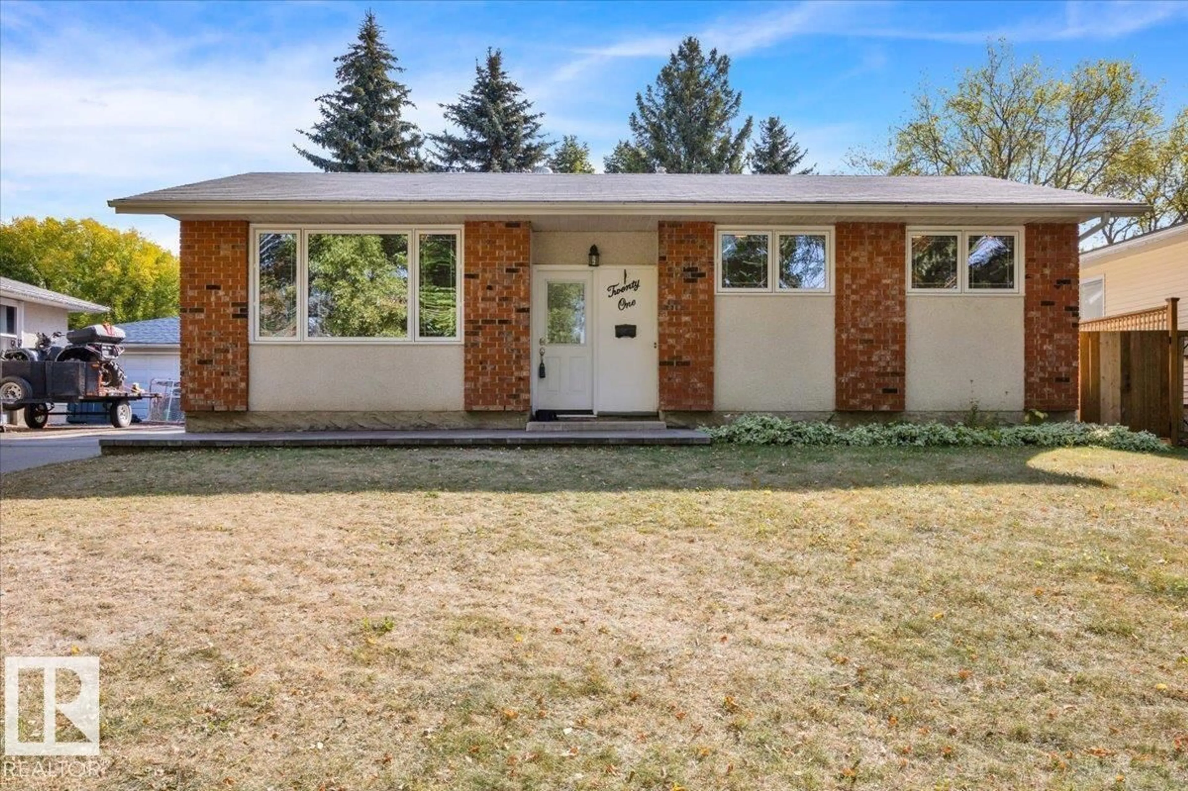21 FERNWOOD CR, St. Albert, Alberta T8N1Y3
Contact us about this property
Highlights
Estimated valueThis is the price Wahi expects this property to sell for.
The calculation is powered by our Instant Home Value Estimate, which uses current market and property price trends to estimate your home’s value with a 90% accuracy rate.Not available
Price/Sqft$453/sqft
Monthly cost
Open Calculator
Description
Welcome to this fully renovated 4-bed, 2.5-bath home with over 2,100 sq. ft. of living space in sought-after Forest Lawn. Recent updates include fresh paint, new flooring, new modern kitchen with brand-new appliances, refreshed bathrooms, stylish lighting, and a new garage side door. The bright, functional layout is complemented by solid upgrades: windows (2007), house shingles (2013), garage shingles (2025), and hot water tank (2018). Outside, enjoy landscaped grounds with a mature apple tree, extended driveway, and spacious double attached garage. Families will love the proximity to schools, plus easy access to shopping at St. Albert Centre, recreation at Servus Place, and scenic parks and trails, famous St. Albert Farmers Market and much more. Combining contemporary finishes with reliable mechanicals, this move-in-ready home offers both comfort and peace of mind in a prime location. (id:39198)
Property Details
Interior
Features
Main level Floor
Living room
5.65 x 4.29Dining room
2.91 x 2.85Kitchen
3.85 x 4Primary Bedroom
3.21 x 2.88Property History
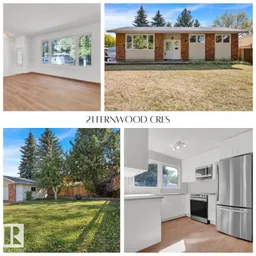 50
50
