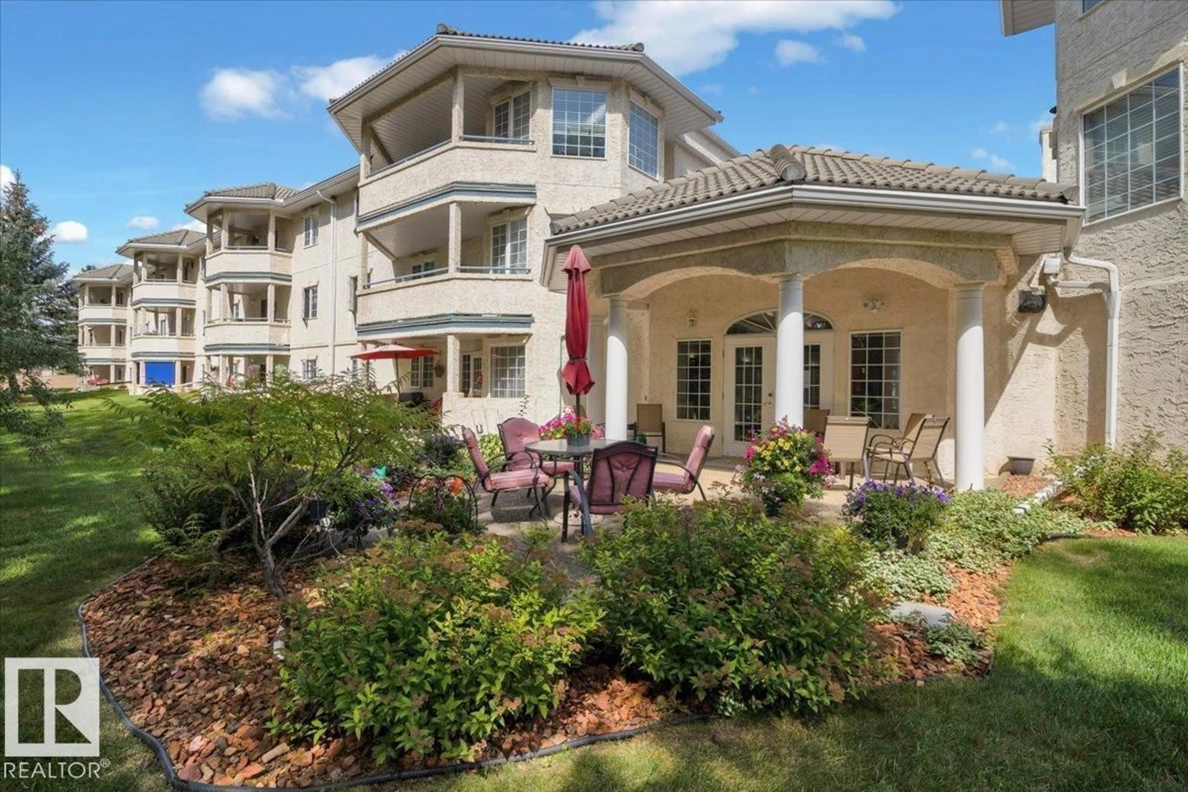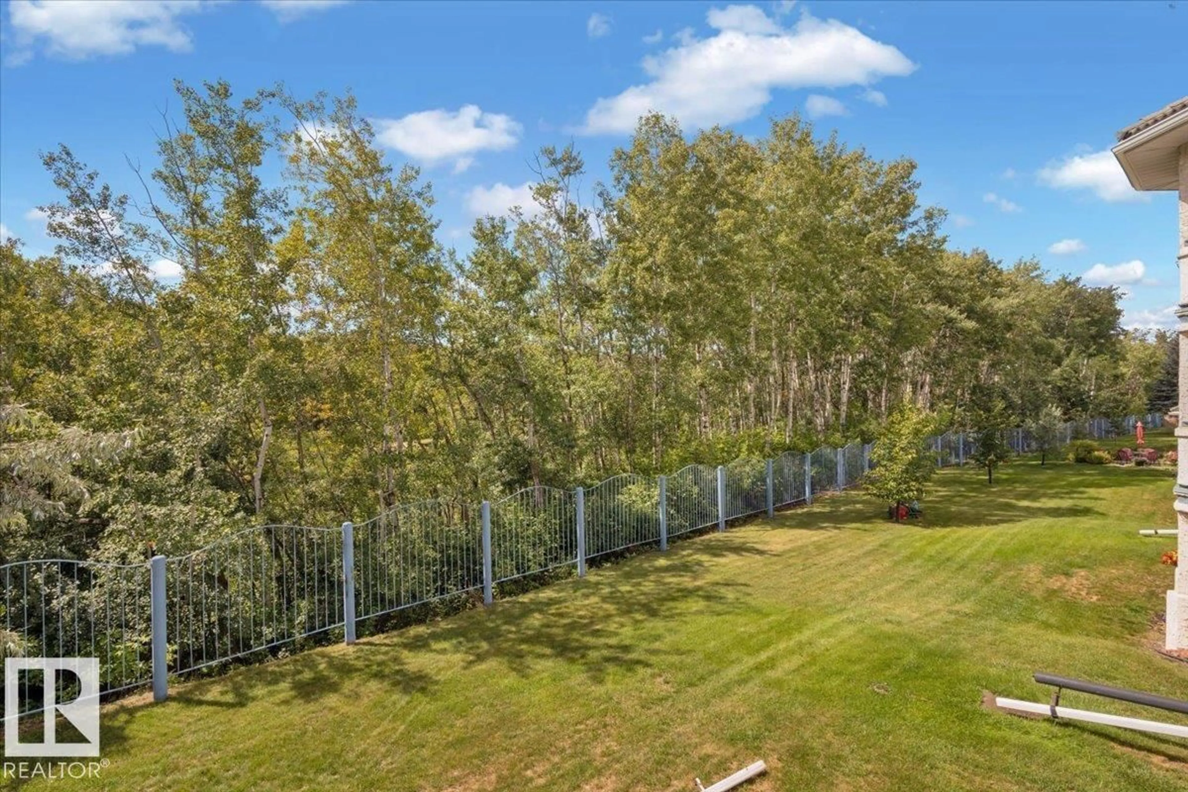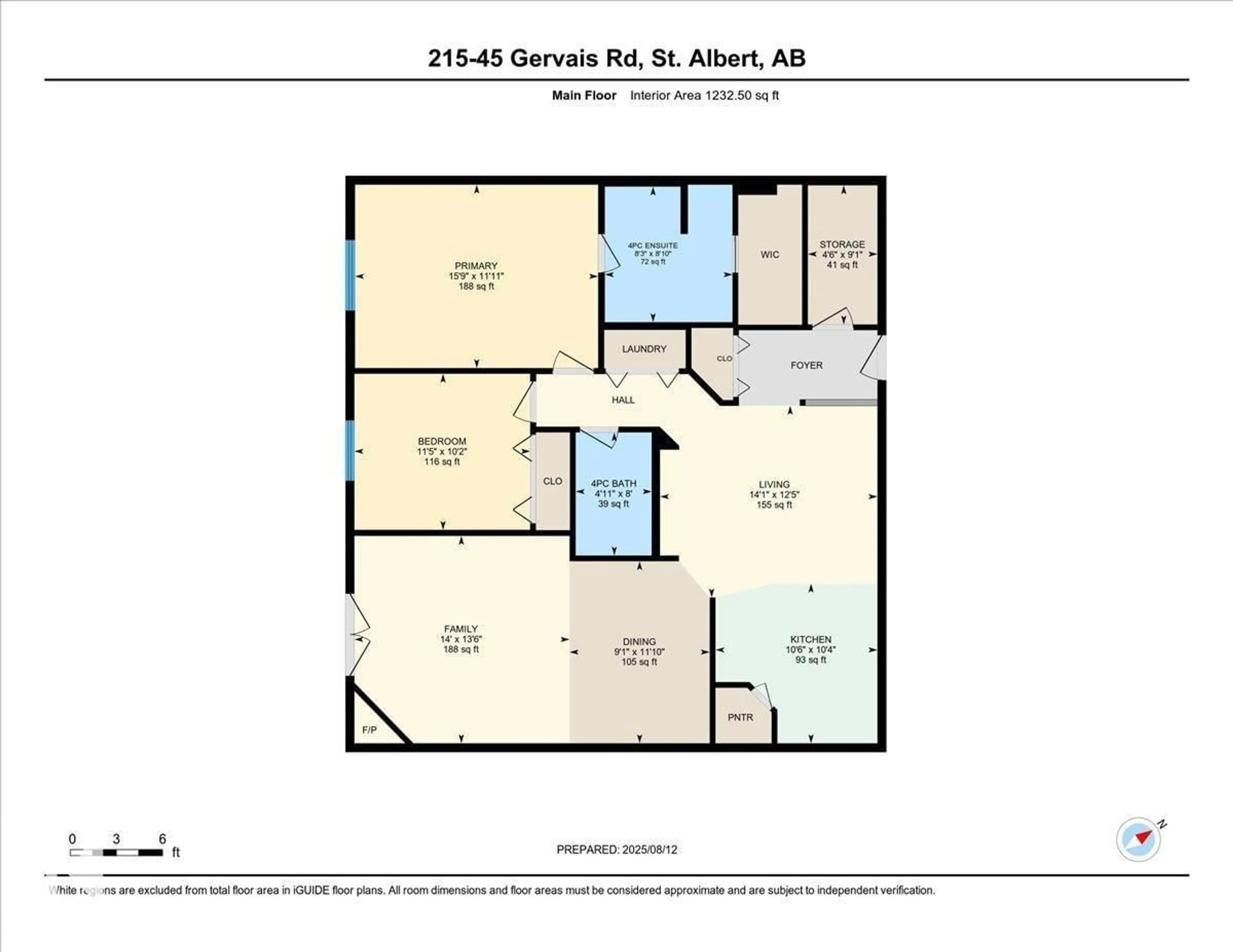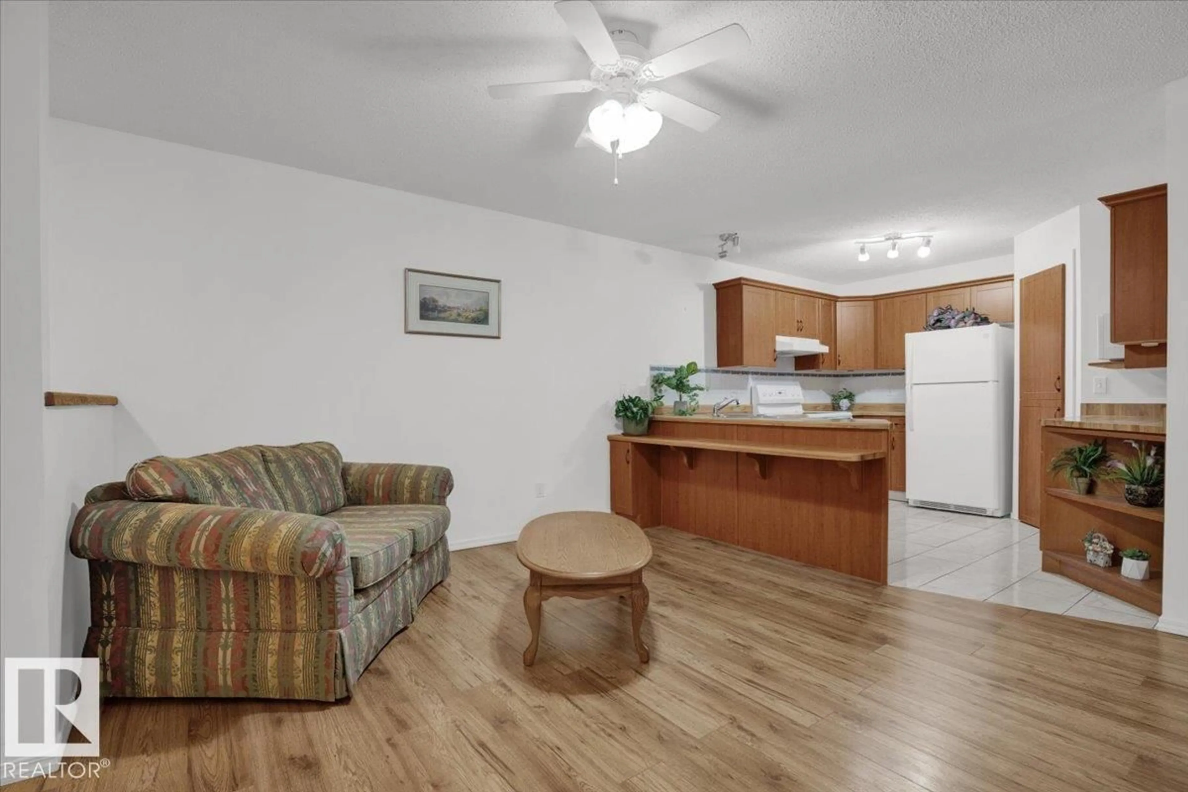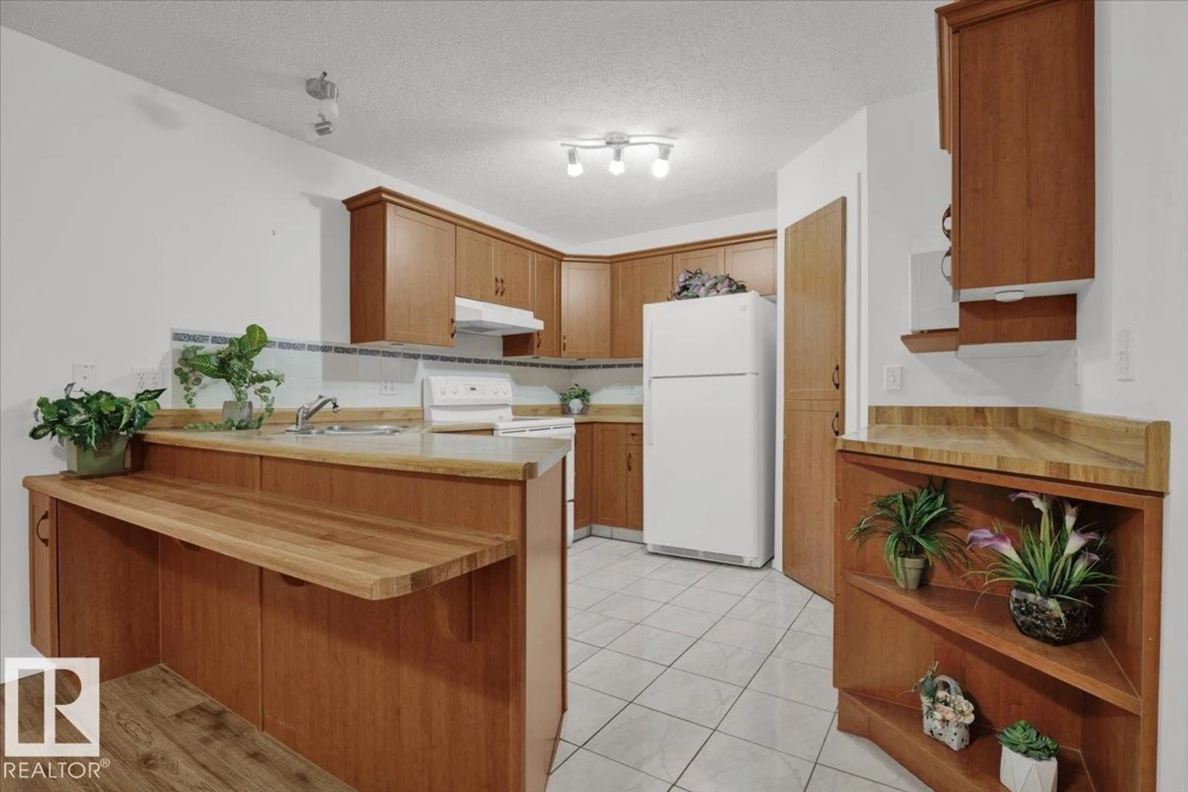#215 - 215 GERVAIS RD, St. Albert, Alberta T8N6H7
Contact us about this property
Highlights
Estimated valueThis is the price Wahi expects this property to sell for.
The calculation is powered by our Instant Home Value Estimate, which uses current market and property price trends to estimate your home’s value with a 90% accuracy rate.Not available
Price/Sqft$227/sqft
Monthly cost
Open Calculator
Description
BACKING GREENSPACE AND GRANDIN DUCK POND, this 2ND FLOOR UNIT in the 55+ GRAND CARLISLE offers RARE PRIVACY and STUNNING YEAR-ROUND VIEWS. Enjoy a COVERED BALCONY with morning coffee or peaceful reading, a PORTABLE A/C for warm days and a COZY GAS FIREPLACE for cool nights. Inside are TWO SPACIOUS BEDROOMS and TWO 4-PIECE BATHROOMS, including a LARGE PRIMARY SUITE with WALK-IN CLOSET and ENSUITE featuring a SEPARATE SOAKER TUB & SHOWER. The second bedroom is ideal for GUESTS or a HOBBY ROOM. The BRIGHT KITCHEN with PLENTY OF CABINETS and CORNER PANTRY flows to a SEPARATE DINING AREA, PERFECT FOR CARD GAMES OR DINNERS WITH FRIENDS, Also includes IN-SUITE LAUNDRY, a WALK-IN STORAGE ROOM with BUILT-INS, CENTRAL VAC & FREEZER SPACE. The HEATED UNDERGROUND PARKING Is located left and CLOSE TO THE ENTRANCE DOOR. The building offers a SOCIAL ROOM and PATIO BACKING GREENSPACE, all within WALKING DISTANCE to shopping, restaurants, transit & ST. ALBERT TRAIL. NOTHING BETTER THAN THIS FOR ADULT LIVING! (id:39198)
Property Details
Interior
Features
Main level Floor
Living room
12'5 x 14'1Dining room
10'2 x 11'5Kitchen
10'4 x 10'6Family room
13'6 x 14'Condo Details
Amenities
Vinyl Windows
Inclusions
Property History
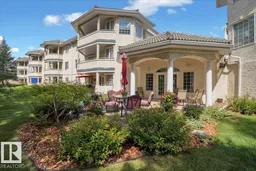 41
41
