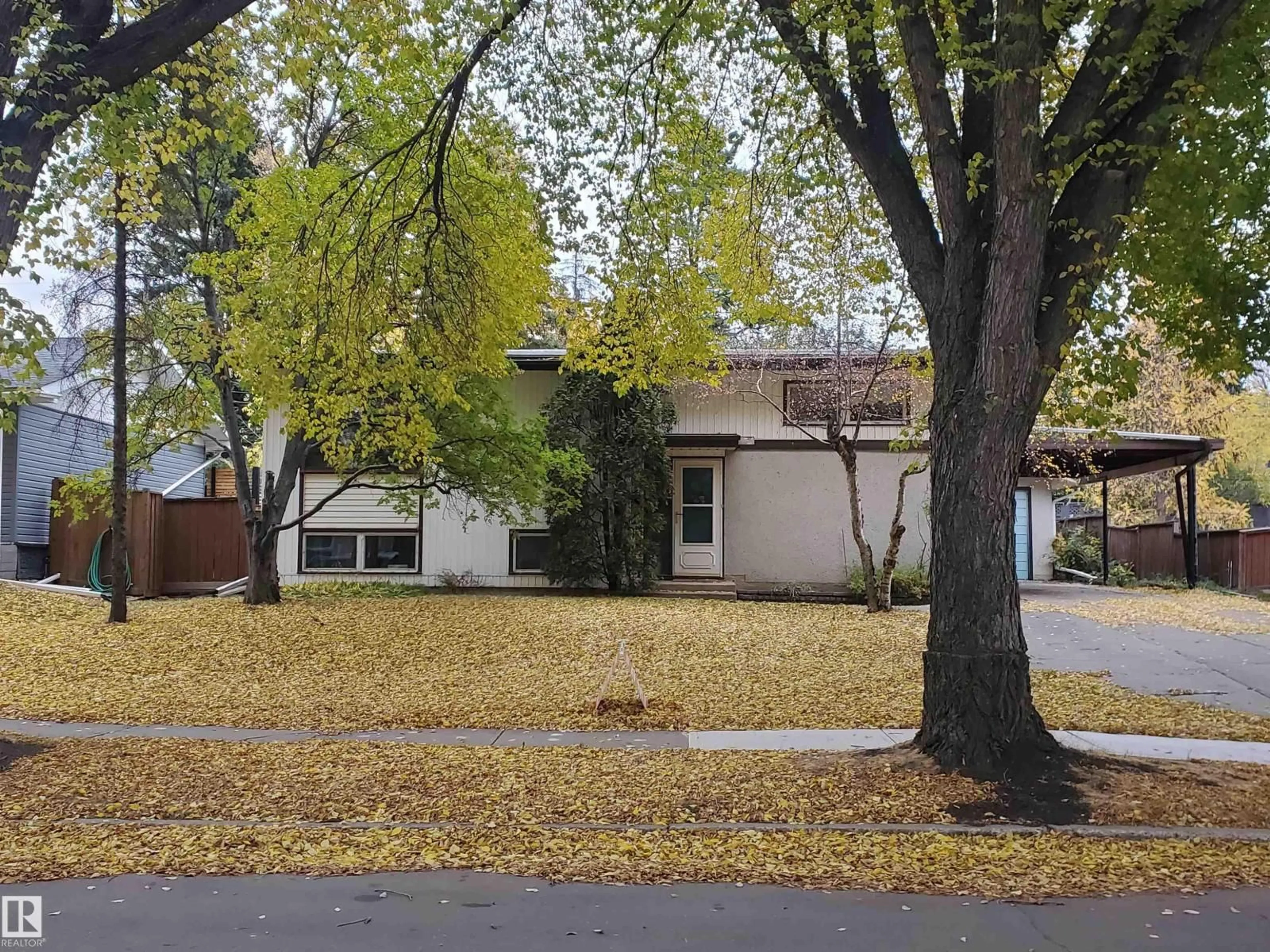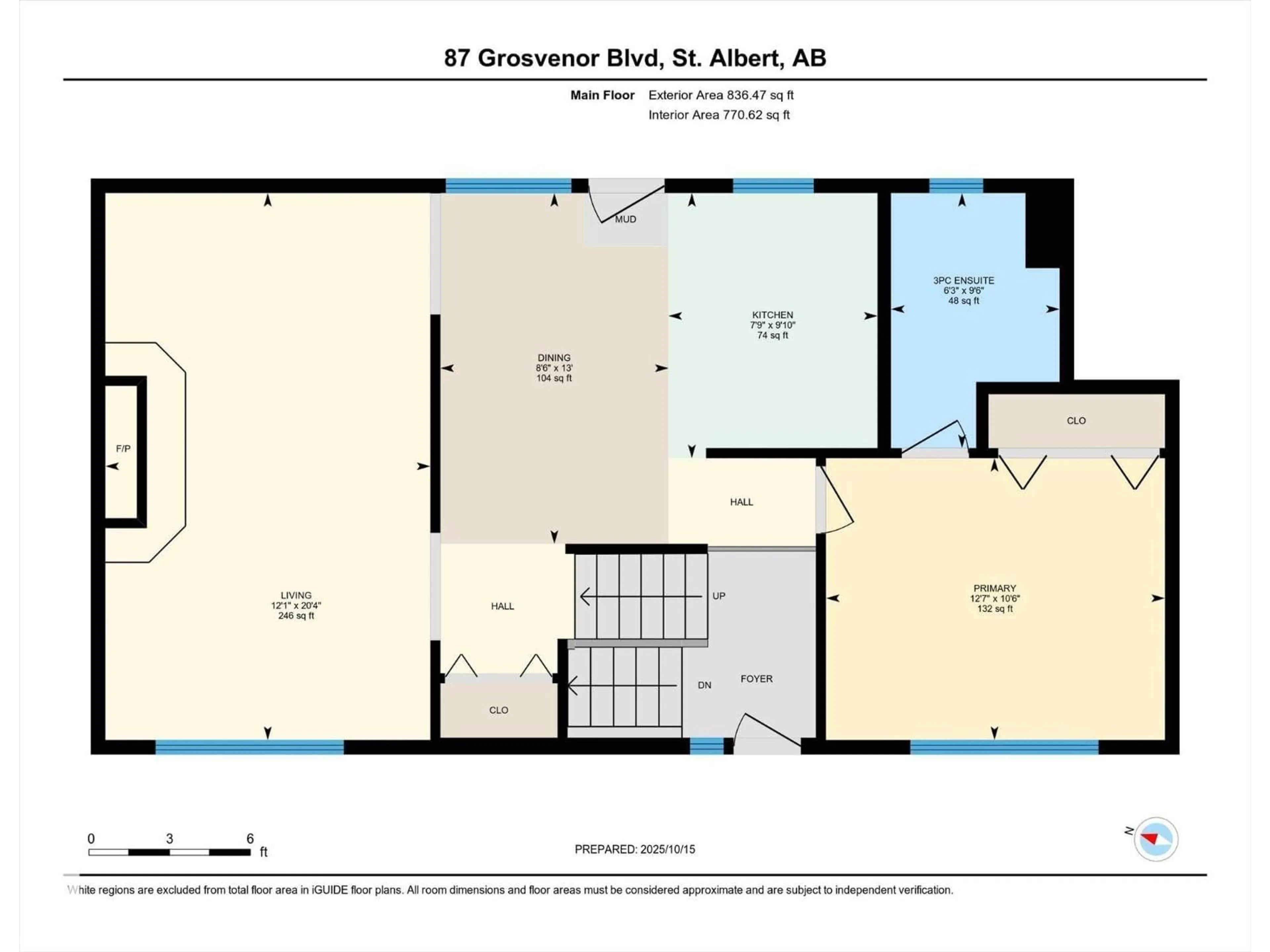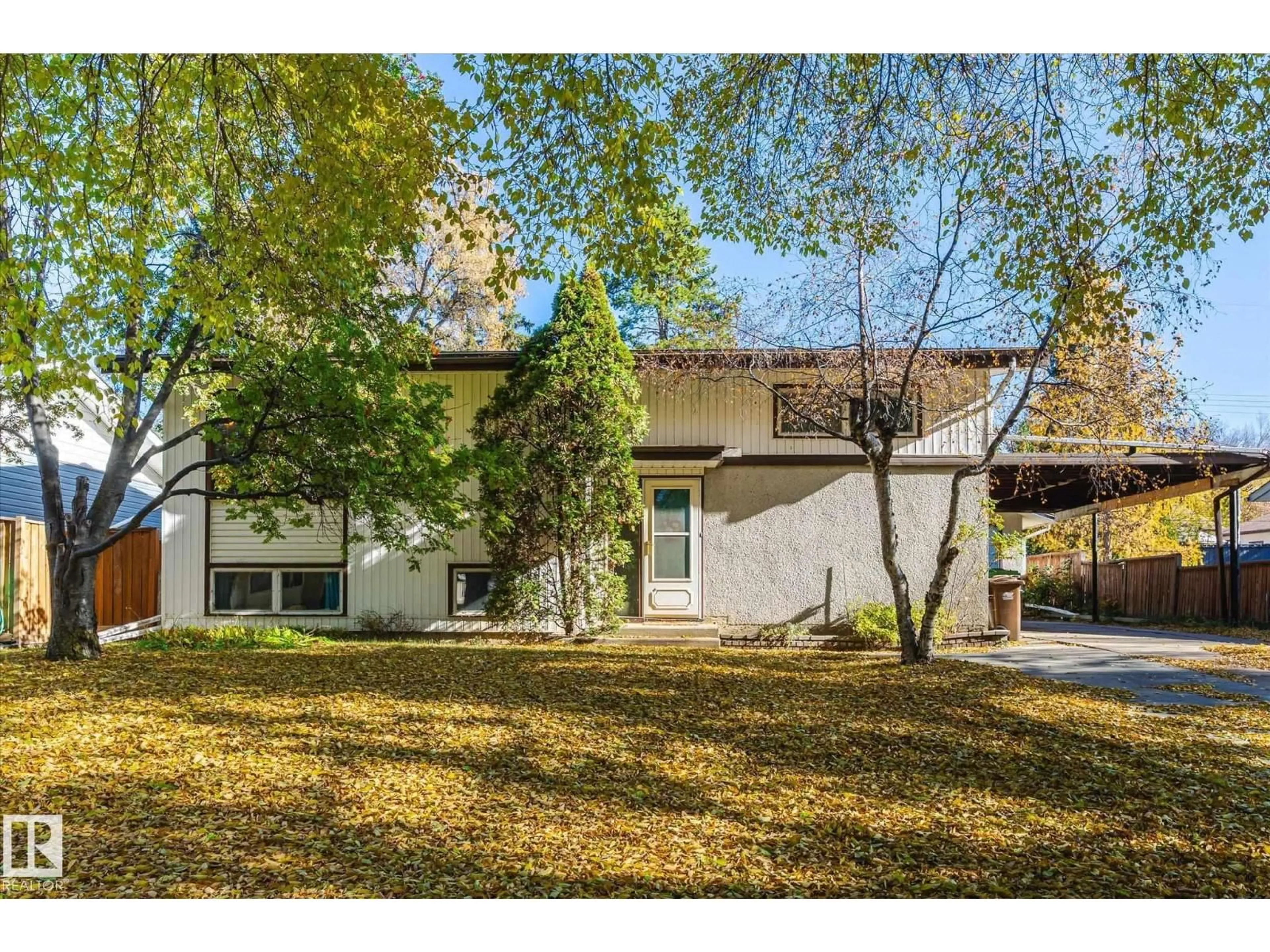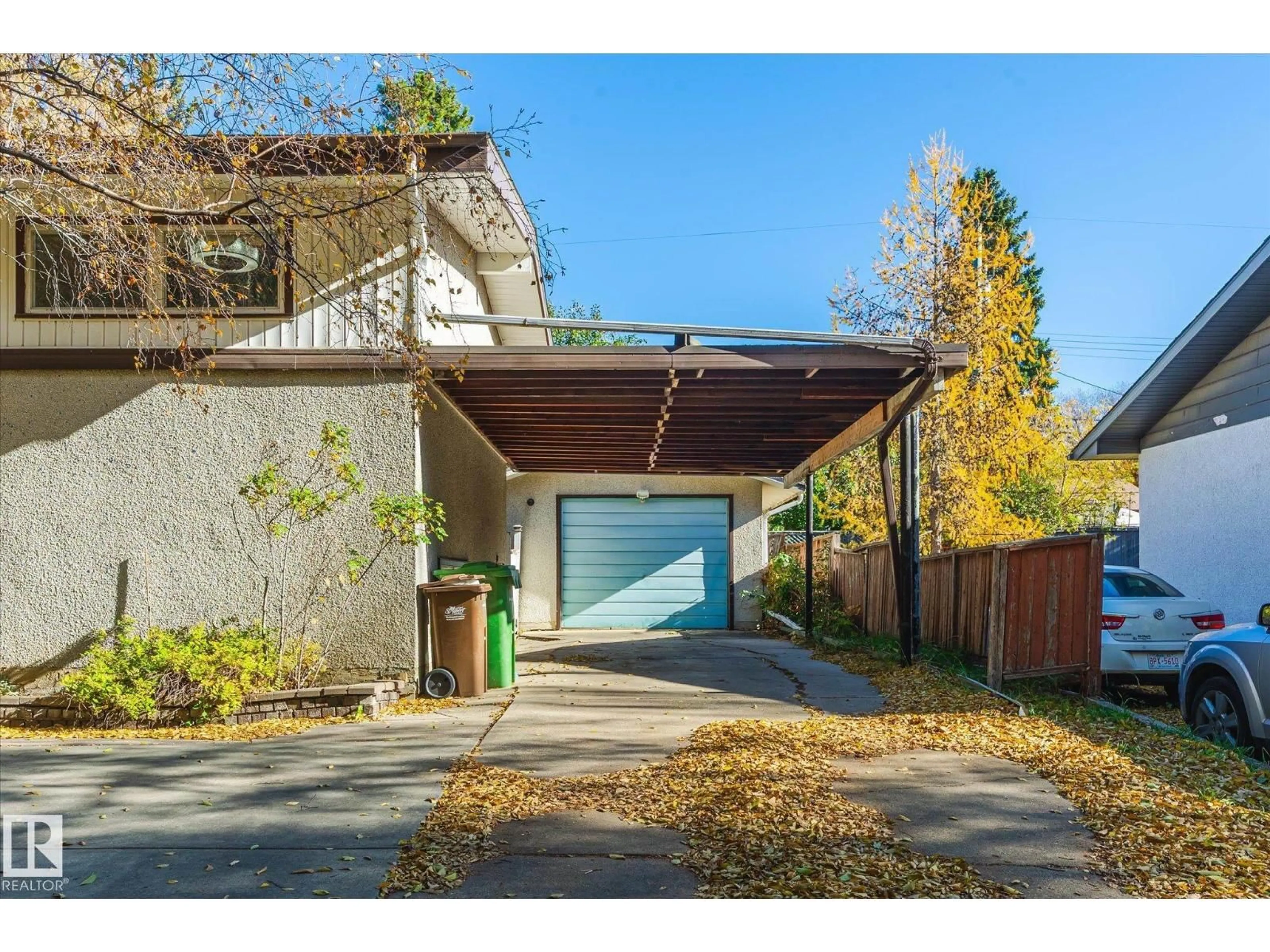87 GROSVENOR BV, St. Albert, Alberta T8N0X9
Contact us about this property
Highlights
Estimated valueThis is the price Wahi expects this property to sell for.
The calculation is powered by our Instant Home Value Estimate, which uses current market and property price trends to estimate your home’s value with a 90% accuracy rate.Not available
Price/Sqft$358/sqft
Monthly cost
Open Calculator
Description
Located on a beautiful tree line this home is perfect for first time buyer. Visualize what this wonderful 836 sq ft bilevel will look like and you will immediately love the opportunity. Super 70's vibe with the vaulted ceilings throughout the main level. Living room spans the full depth of the home, streaming in natural light. Featured gas fireplace with floor to ceiling stone wall and mantle - truly a grand display. Kitchen space is functional in design and is overlooking the backyard. Dining area separates the kitchen and livingroom. .Main floor master bedroom with an ensuite four piece bathroom. Lower level has large windows that open this space up to even more natural light. With a family room (currently used as a craft room, 3 more bedrooms and a bathroom this level is complete. Separate entrance. Hot Water Tank 2023. Single garage & car port. Amazing lot with fruit trees. Close to schools. Lovely neighbourhood to call home. (id:39198)
Property Details
Interior
Features
Basement Floor
Bedroom 2
3 x 2.85Bedroom 3
3.06 x 2.85Bedroom 4
2.88 x 2.76Family room
Property History
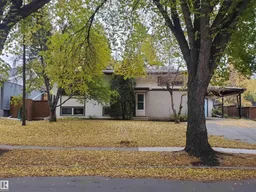 43
43
