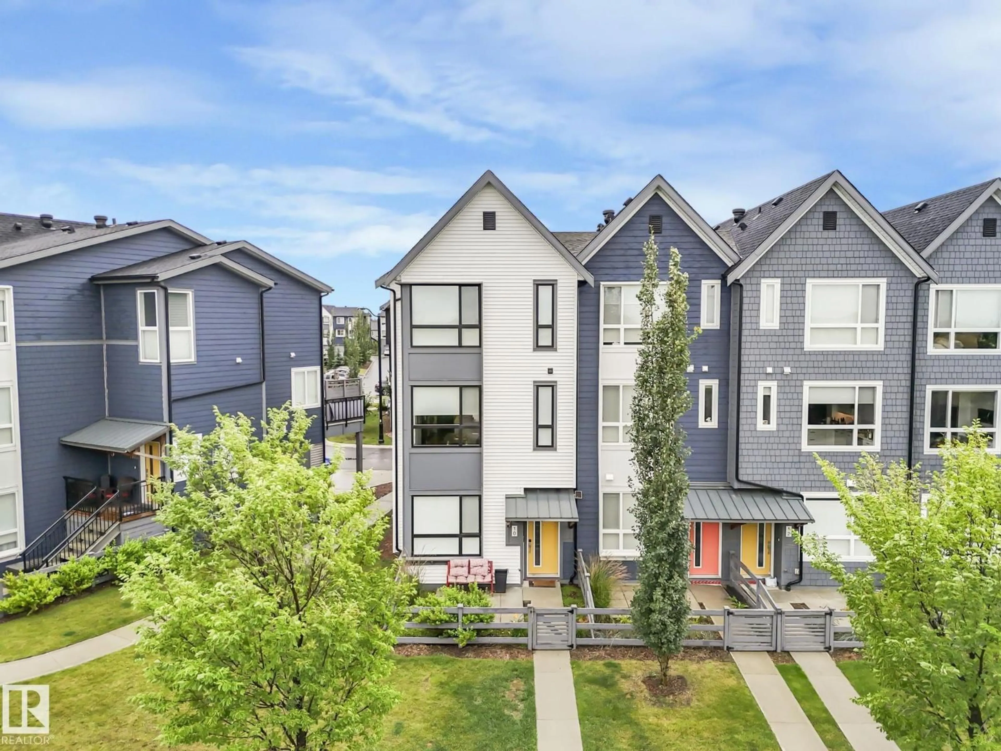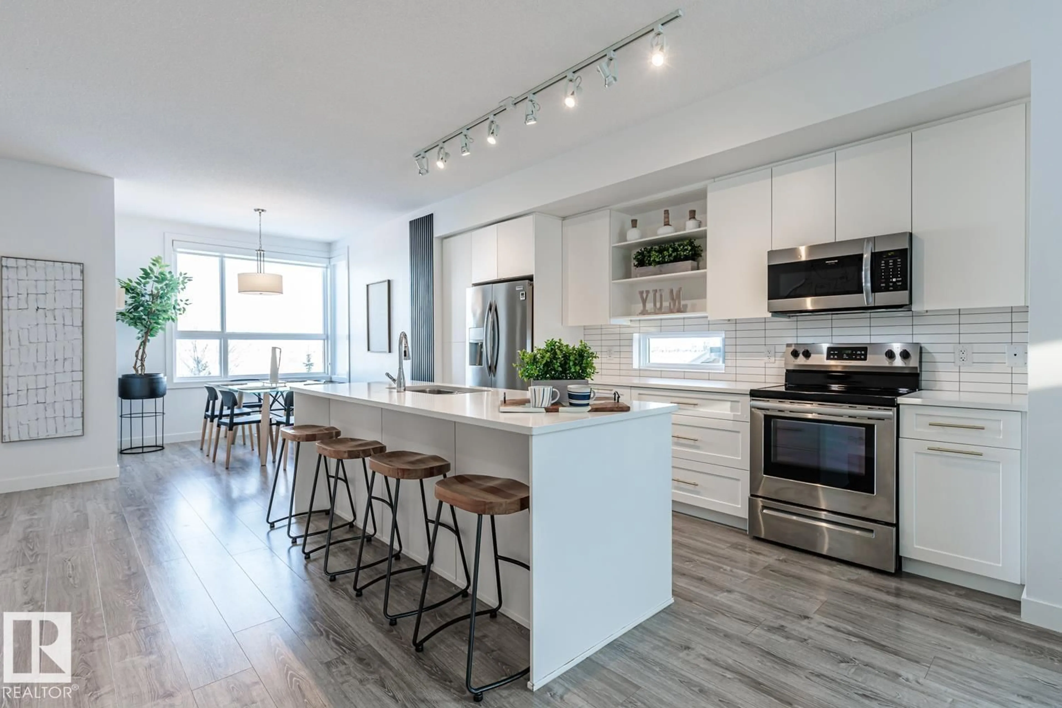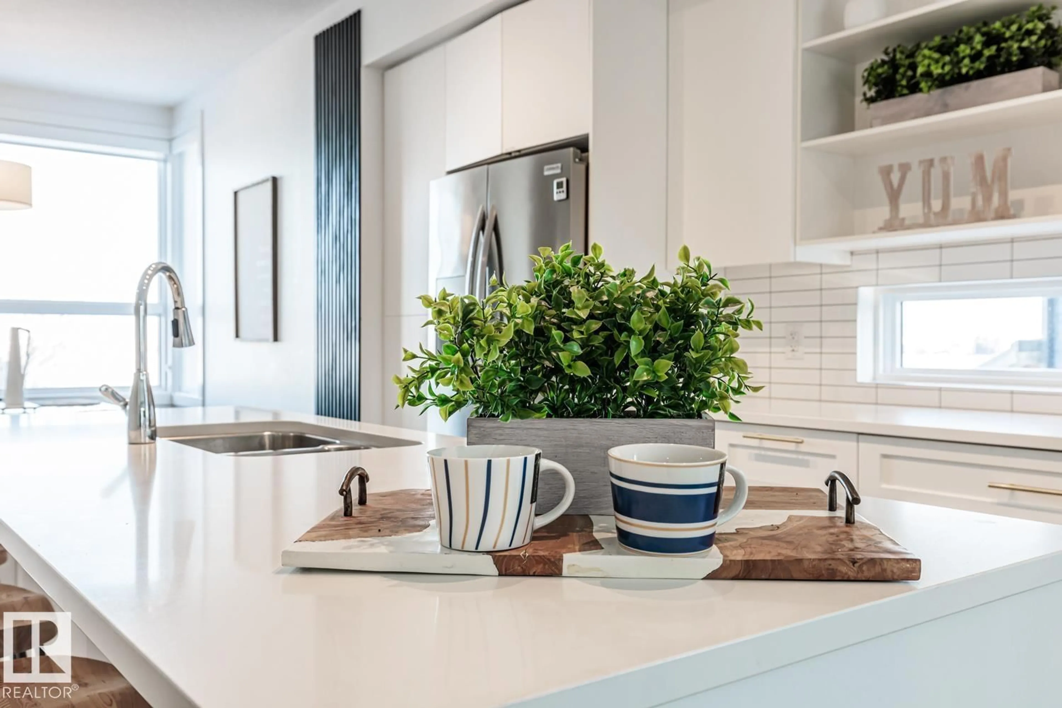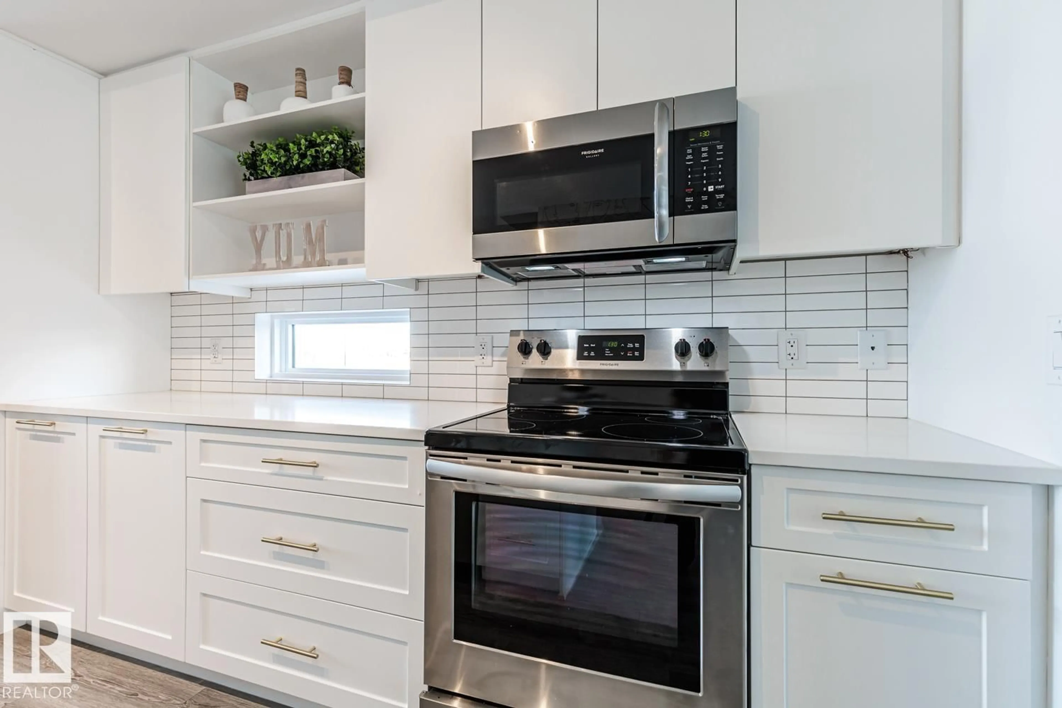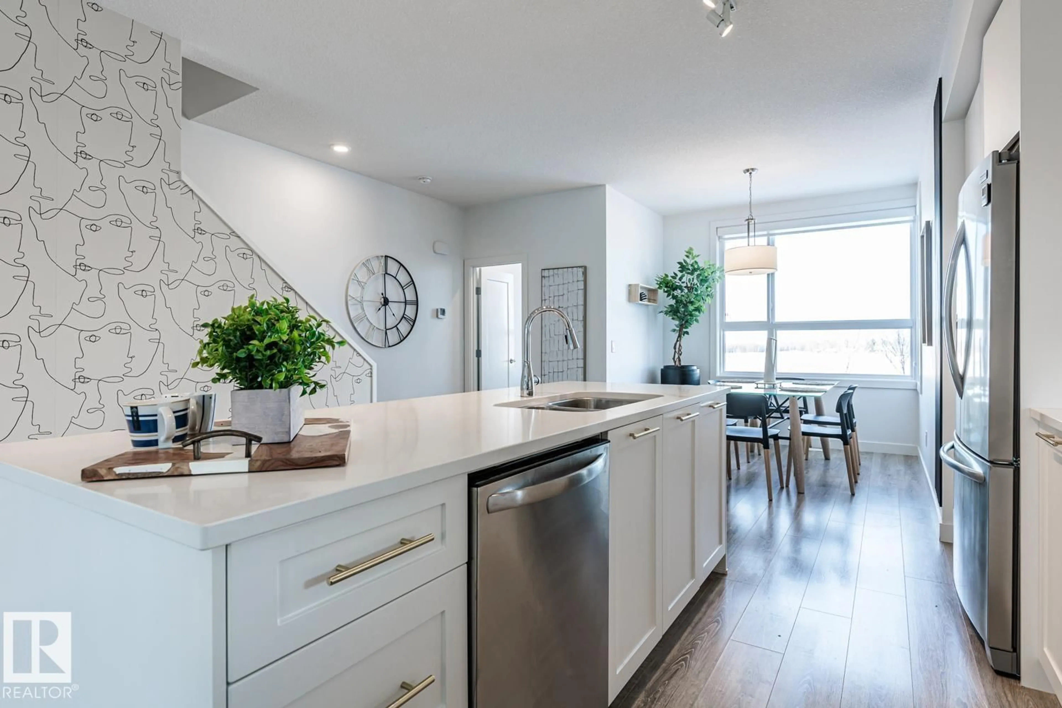10 - 100 JENSEN BV, St. Albert, Alberta T8N7T9
Contact us about this property
Highlights
Estimated valueThis is the price Wahi expects this property to sell for.
The calculation is powered by our Instant Home Value Estimate, which uses current market and property price trends to estimate your home’s value with a 90% accuracy rate.Not available
Price/Sqft$288/sqft
Monthly cost
Open Calculator
Description
Welcome to this stunning END UNIT & FORMER SHOWHOME featuring 3 Bedrooms, 3.5 Bathrooms + a home office flex room or guest bedroom! Loaded with upgrades + natural light & extra windows. The entrance level welcomes you with a spacious entrance, flex room w/ sliding barn door, 4 pce bathroom and entrance to your oversized single attached garage w/ covered driveway. Head up to the main level, with an open concept layout featuring a kitchen w/ huge island, modern cabinetry, stainless steel appliances, dining area w/ floor to ceiling windows + living room w/ stunning wall details, electric fireplace w/ built-in shevling + an 8' patio sliding door leading you to your back deck area. Upstairs boasts a 4 pce bathroom, 3 bedrooms incl. the primary suite w/ dual closets + 3 pce ensuite. Maintenance free living, allowing you to spend all your time at the beach + clubhouse area + taking in all the parks, pathways + amenities all in walking distance in stunning Jensen Lakes and amenities. DON'T MISS THIS GEM! (id:39198)
Property Details
Interior
Features
Upper Level Floor
Living room
4.48m x 4.26Dining room
4.48 x 2.89Kitchen
5.26 x 4.74Primary Bedroom
3.8 x 3.52Condo Details
Inclusions
Property History
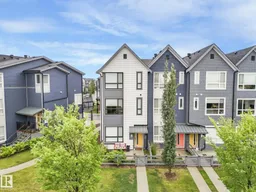 22
22
