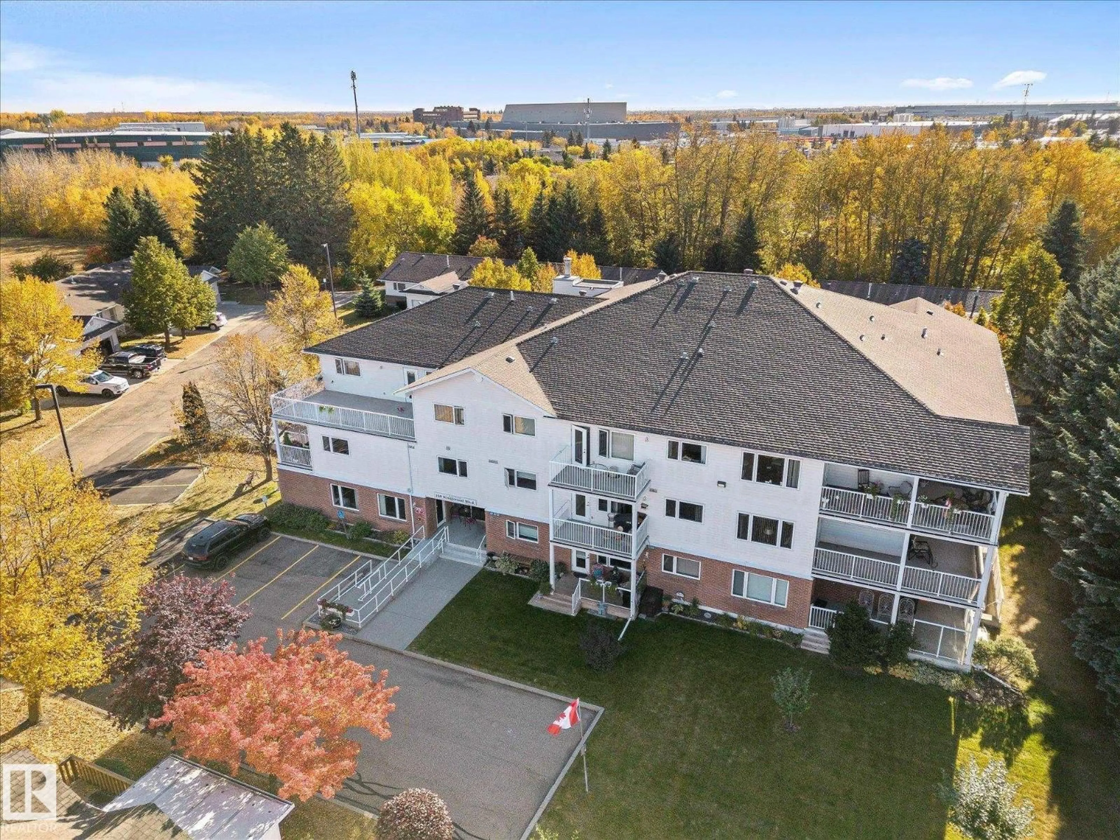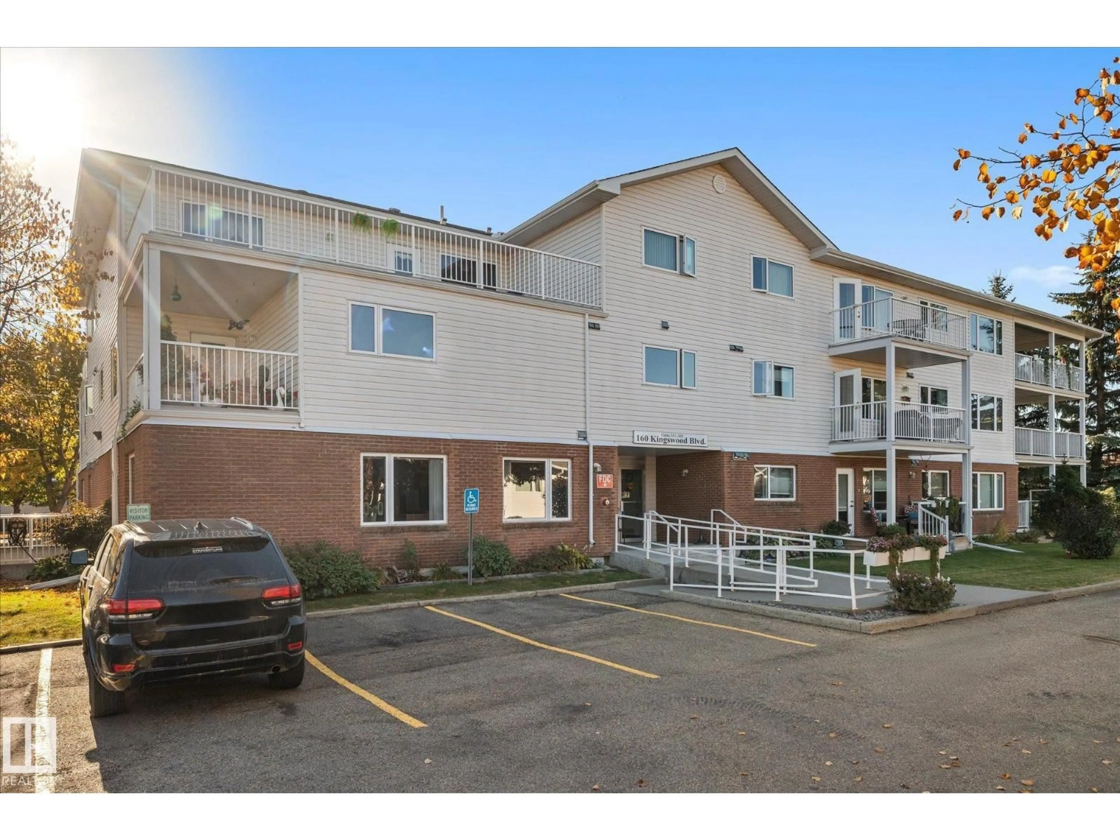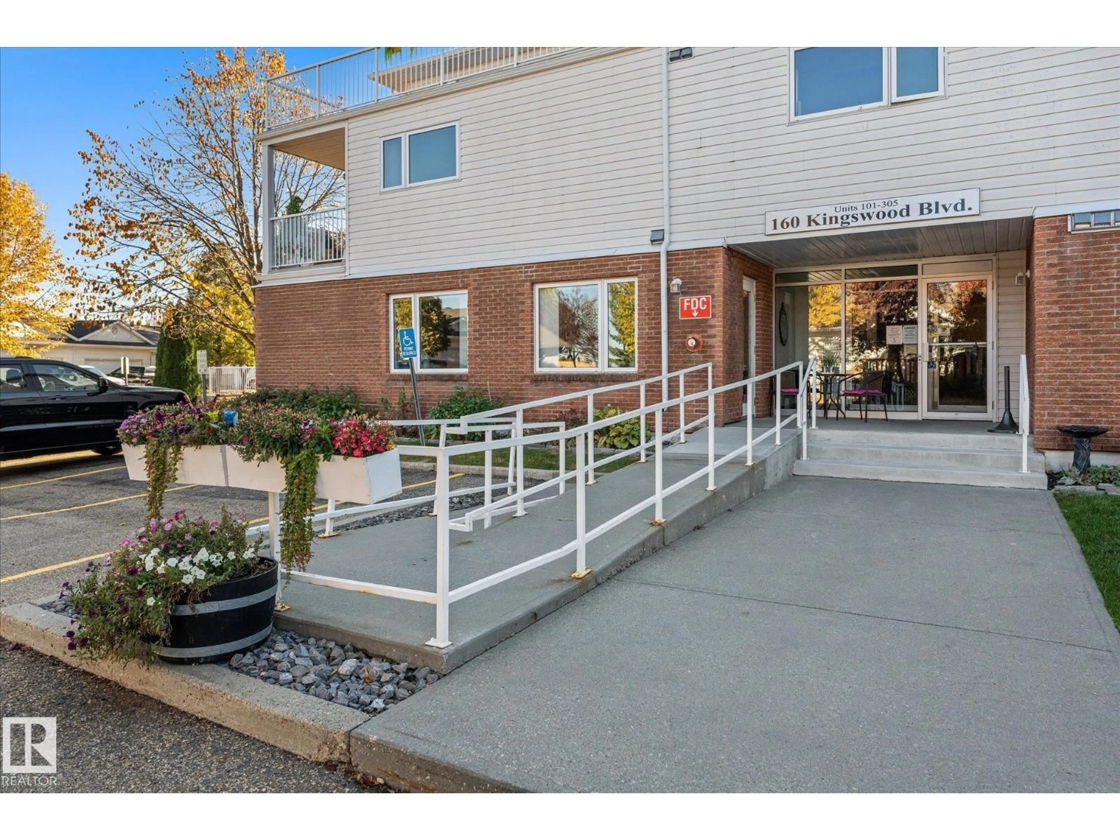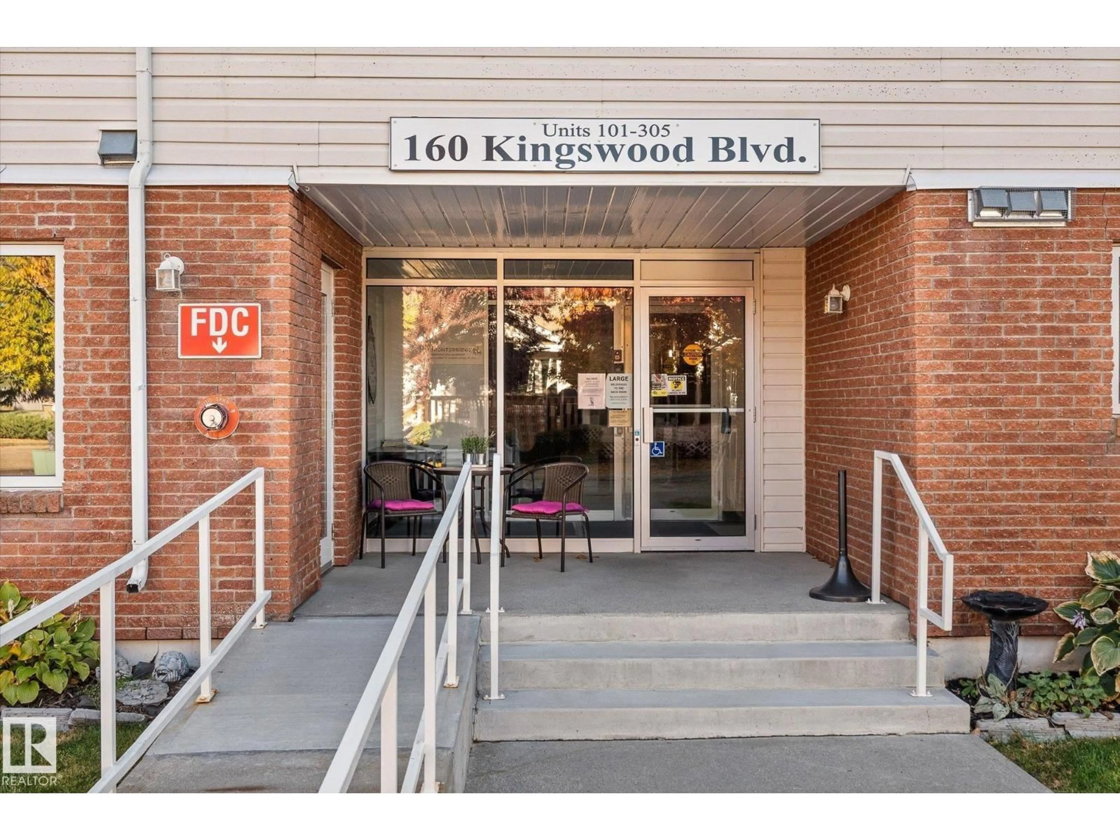#203 - 160 KINGSWOOD BV, St. Albert, Alberta T8N6Z2
Contact us about this property
Highlights
Estimated valueThis is the price Wahi expects this property to sell for.
The calculation is powered by our Instant Home Value Estimate, which uses current market and property price trends to estimate your home’s value with a 90% accuracy rate.Not available
Price/Sqft$236/sqft
Monthly cost
Open Calculator
Description
Experience comfortable, carefree living in this bright and well-kept 55+ condo in the Kingswood neighbourhood. Just minutes from the Servus Recreation Centre, scenic trails, and easy Anthony Henday access. The open-concept floor plan features vinyl plank flooring throughout, a spacious kitchen with eating bar, inviting dining area, and a bright living room with access to a private balcony w/ natural gas hookup. The large primary suite fits a king bed and is steps from the full ensuite with an oversized 6' soaker tub. You’ll also find a versatile den/office area, in-suite laundry, and the heated underground parking with storage is conveniently located near the elevator. Entire unit is outfitted to be wheel chair accessible. Residents enjoy many amenities including a party room, games area, library, and guest suite for visitors. Condo fees cover nearly everything but electricty, this is an ideal choice for those seeking comfort, convenience, and community in one of St. Albert’s most sought-after locations. (id:39198)
Property Details
Interior
Features
Main level Floor
Living room
3.92 x 3.68Dining room
2.65 x 3.3Kitchen
2.96 x 2.85Den
Condo Details
Amenities
Vinyl Windows
Inclusions
Property History
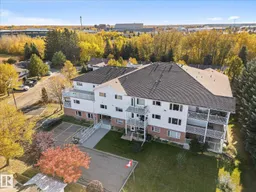 52
52
