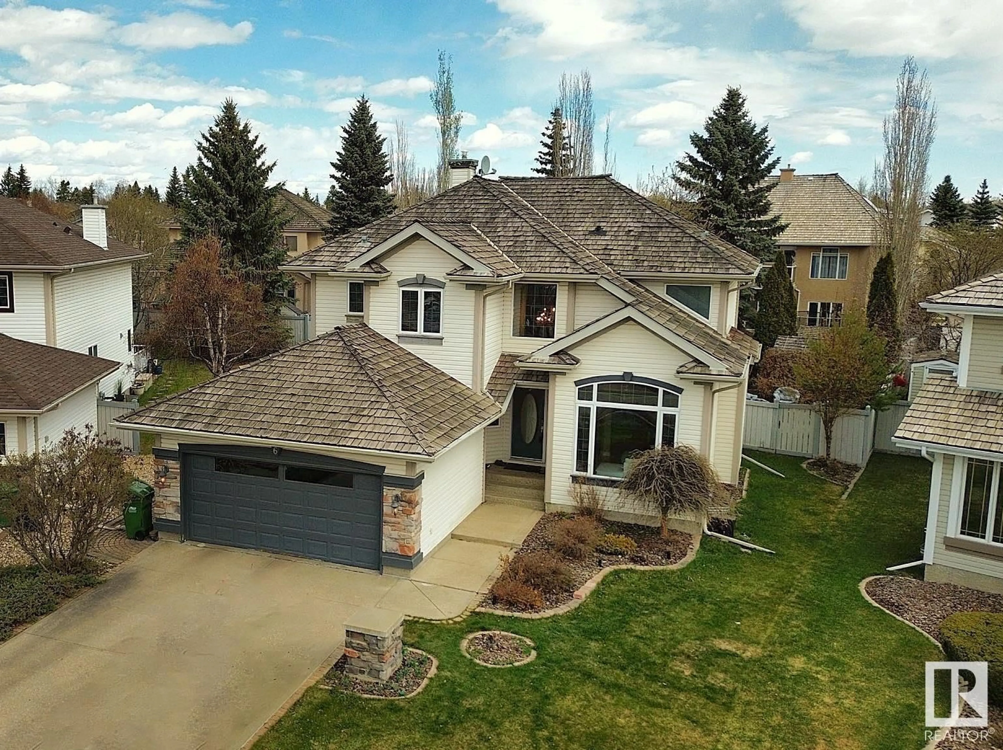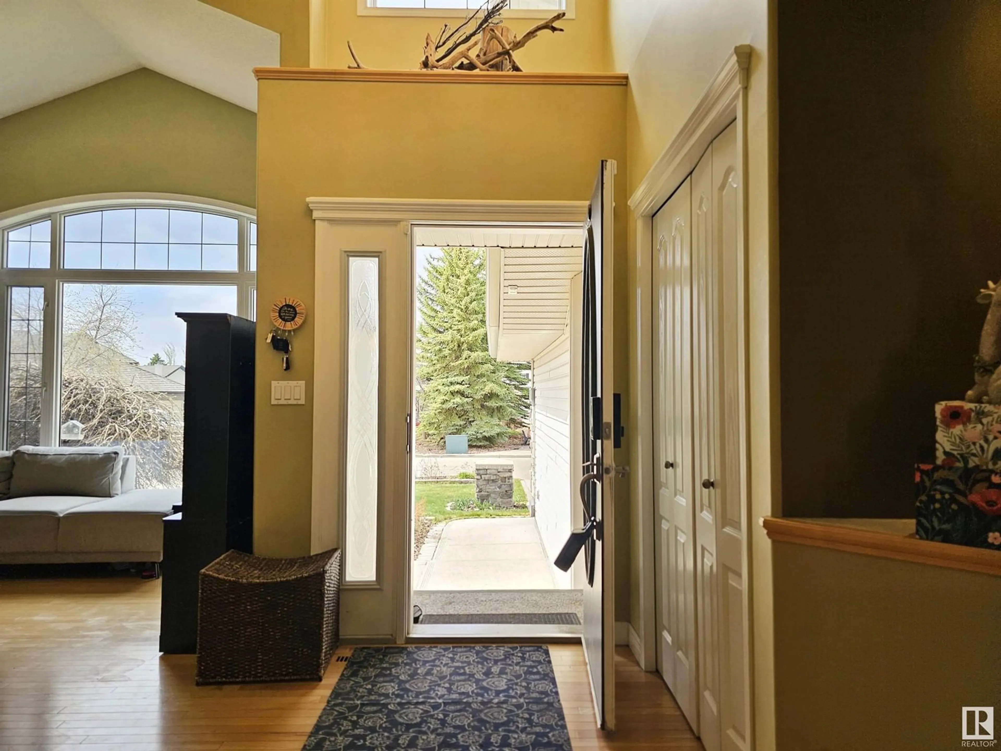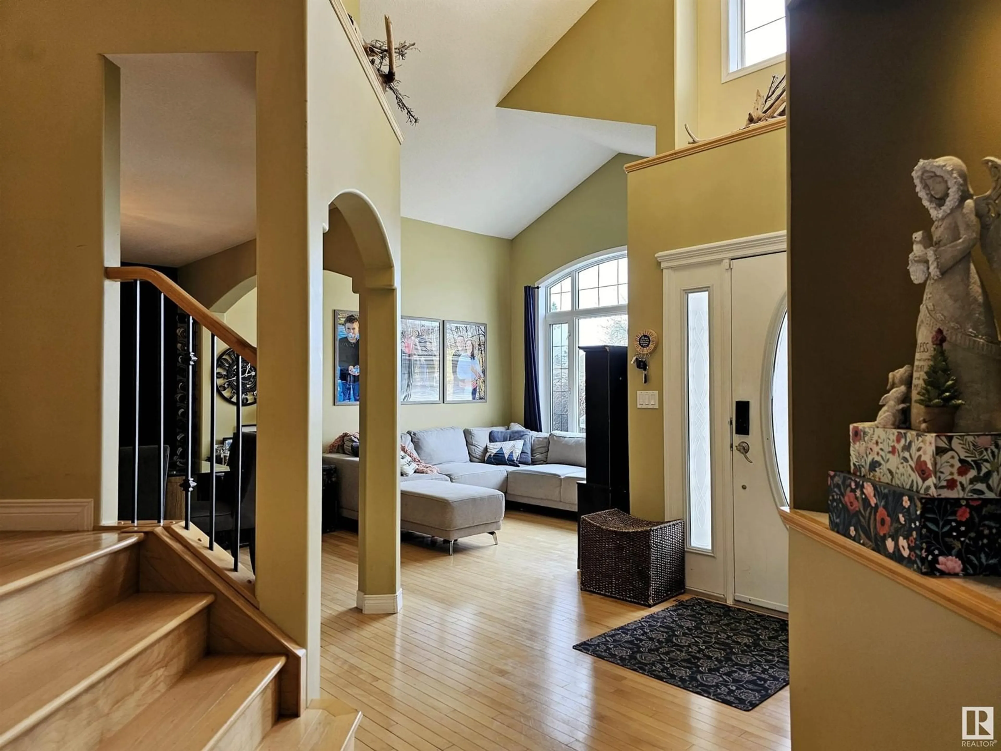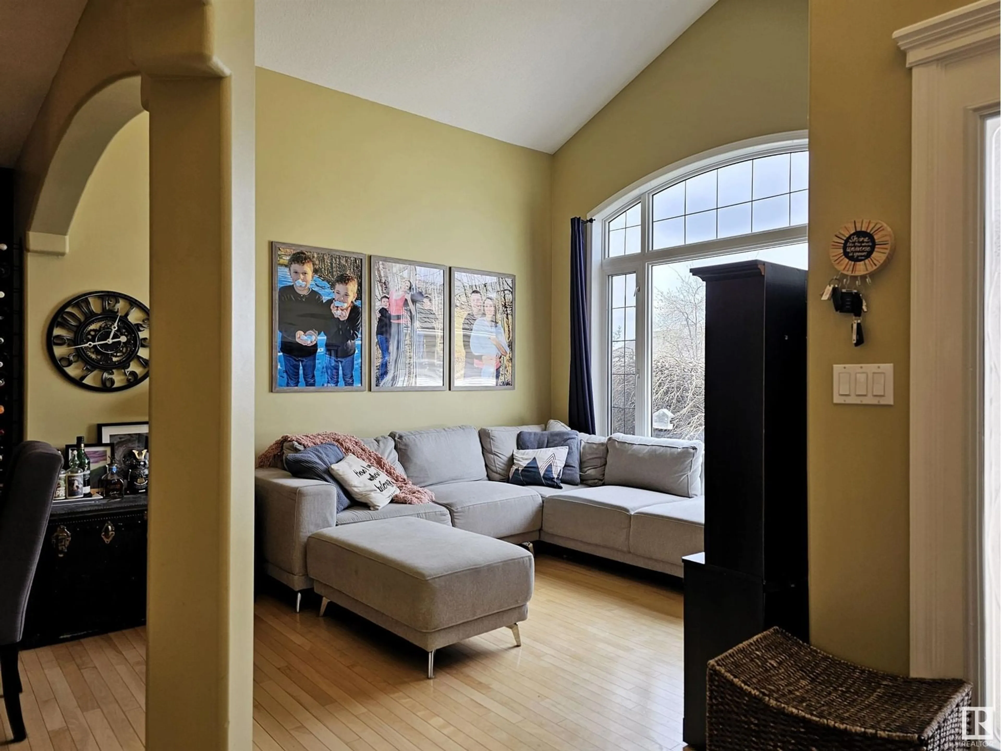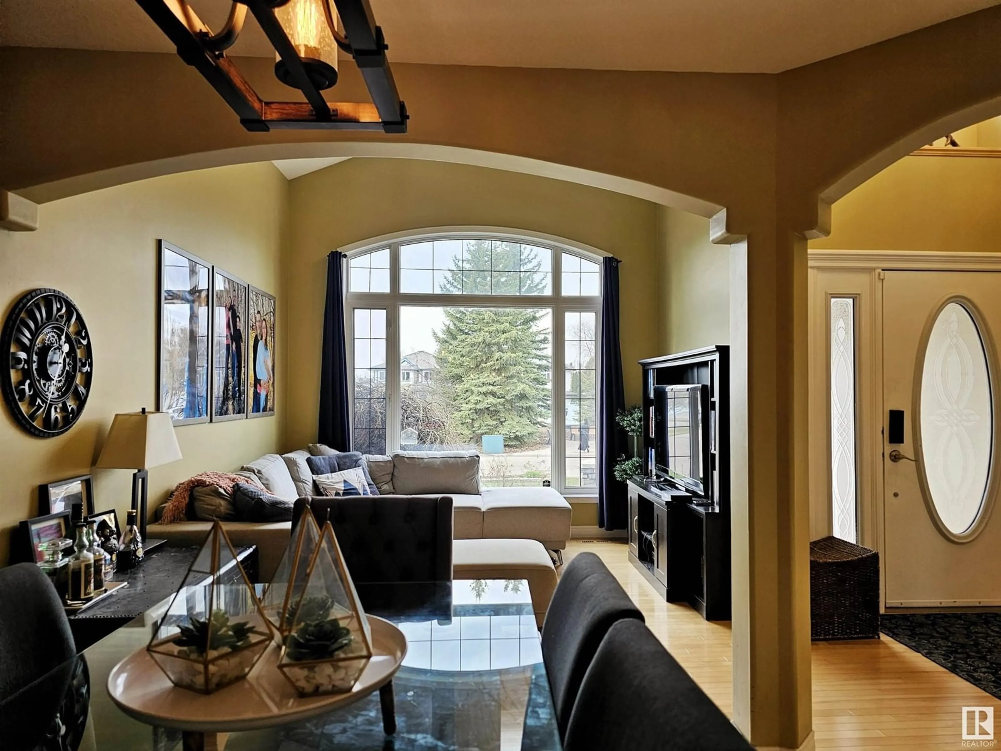6 LUCINDA TC, St. Albert, Alberta T8N6A6
Contact us about this property
Highlights
Estimated ValueThis is the price Wahi expects this property to sell for.
The calculation is powered by our Instant Home Value Estimate, which uses current market and property price trends to estimate your home’s value with a 90% accuracy rate.Not available
Price/Sqft$299/sqft
Est. Mortgage$2,898/mo
Tax Amount ()-
Days On Market8 days
Description
Stunning 4 bedroom home in the desirable community Lacombe Park Estates is sure to impress inside & out! Featuring a professionally landscaped yard, calming water fountain & backyard patio . Quiet cul-de-sac location includes a park area outside your front door. Main floor 18’ ceilings provide a feeling of openness & incredible light shining off the hardwood floors on the main & upper levels. The sun-filled living room & dining area are perfect for entertaining. A custom kitchen offers upgraded appliances & granite countertops. A large back entry avoids elbow bumping & the big office space will accommodate any professional or school requirements. Upstairs the primary retreat is flooded w/ both east & west sunshine, a full ensuite spa & massive walk-in closet. Two additional bedrooms w/ a Jack & Jill bathroom. The professionally finished basement comes w/ an additional 4th bedroom, bathroom & entertaining area. Recent upgrades inc central a/c, a high efficiency furnace, dishwasher & microwave hood fan. (id:39198)
Property Details
Interior
Features
Main level Floor
Breakfast
4.17 x 3.04Living room
3.78 x 3.34Dining room
4.35 x 2.72Kitchen
3.12 x 3.06Property History
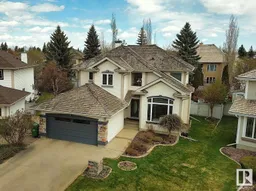 69
69
