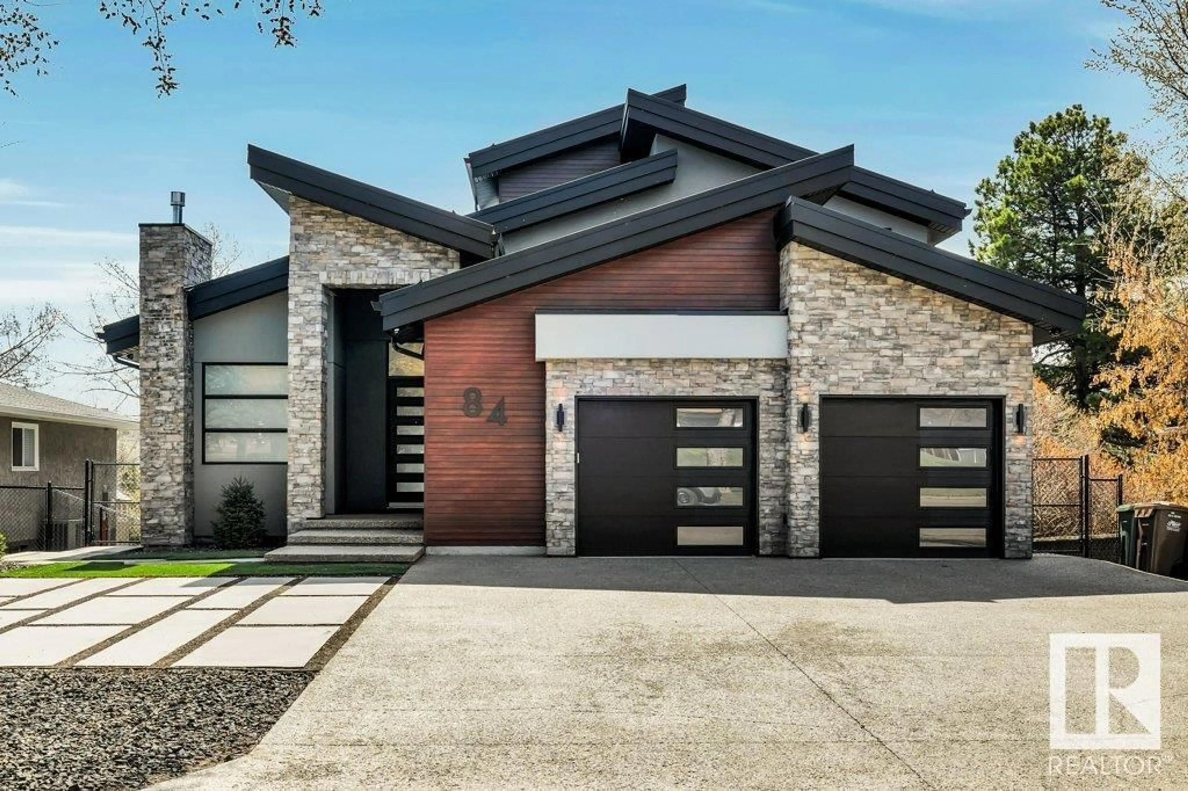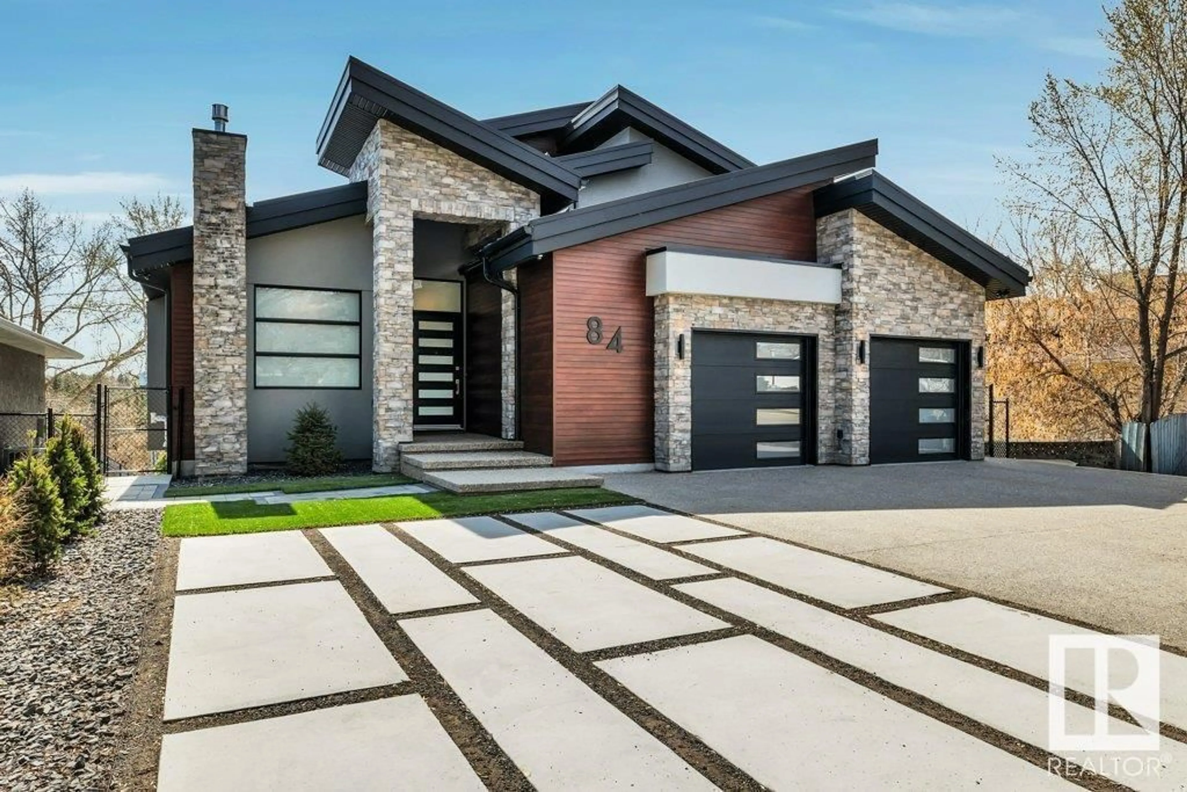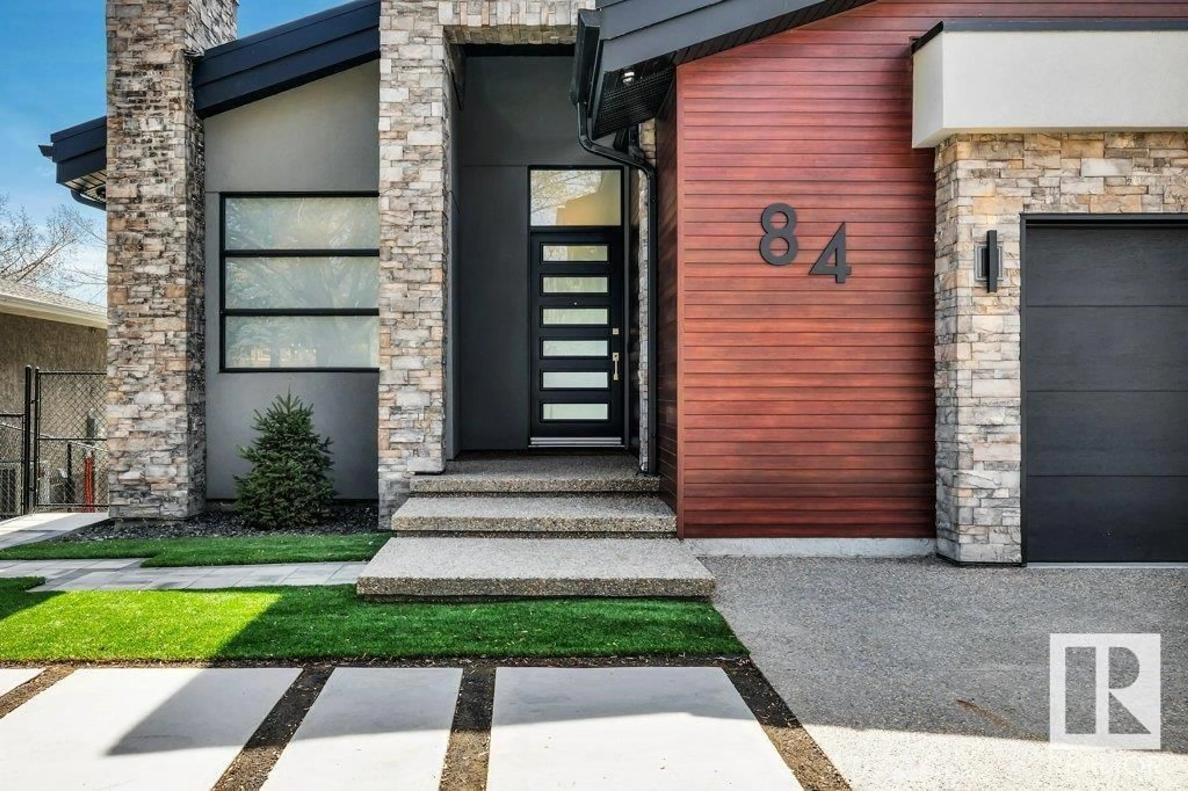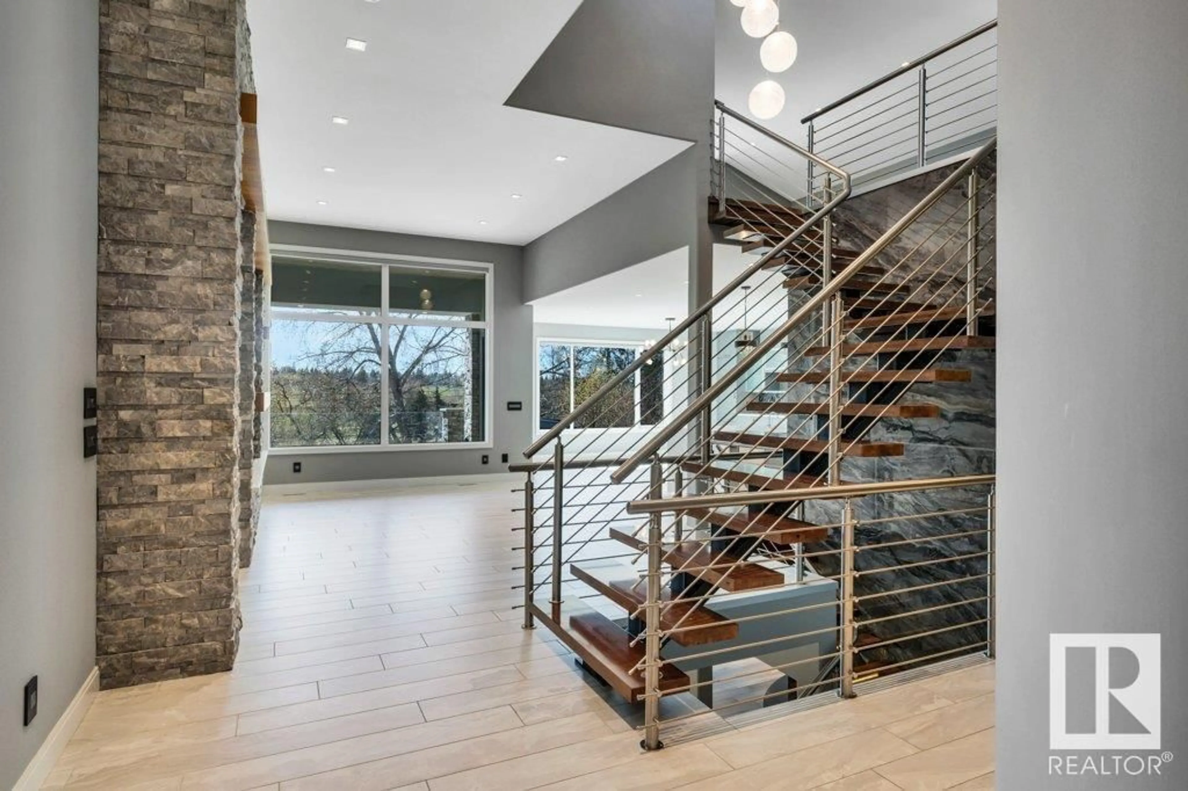84 MISSION AV, St. Albert, Alberta T8N1H8
Contact us about this property
Highlights
Estimated ValueThis is the price Wahi expects this property to sell for.
The calculation is powered by our Instant Home Value Estimate, which uses current market and property price trends to estimate your home’s value with a 90% accuracy rate.Not available
Price/Sqft$605/sqft
Est. Mortgage$7,279/mo
Tax Amount ()-
Days On Market7 days
Description
Absolutely stunning walk-out bungalow nestled in the heart of St. Albert, offering over 4,600 sq. ft. of meticulously designed living space, including 1,836 sq. ft. on the main floor, and set in a spectacular location with breathtaking views. Thoughtfully designed for minimal maintenance, this luxury home exemplifies timeless quality and modern convenience. The primary suite features a spacious bedroom, a spa-inspired ensuite, and a large walk-in closet designed for optimal organization. It also features in-floor heating throughout, 200-amp electrical service, a state-of-the-art security system, and Hunter Douglas powered blinds. The exterior boasts durable acrylic stucco, a sleek, long-lasting metal roof, and energy-efficient construction—carefully chosen for their low-maintenance and high-performance qualities. A fully landscaped yard enhances the appeal, while a chef-inspired kitchen makes this home perfect for entertaining. This residence seamlessly blends elegance, innovation, and ease of living. (id:39198)
Property Details
Interior
Features
Main level Floor
Living room
6.12 x 4.94Dining room
5.91 x 3.02Kitchen
5.91 x 4.72Primary Bedroom
8.13 x 3.99Property History
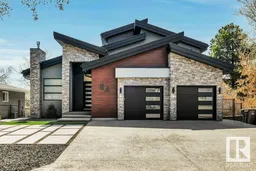 74
74
