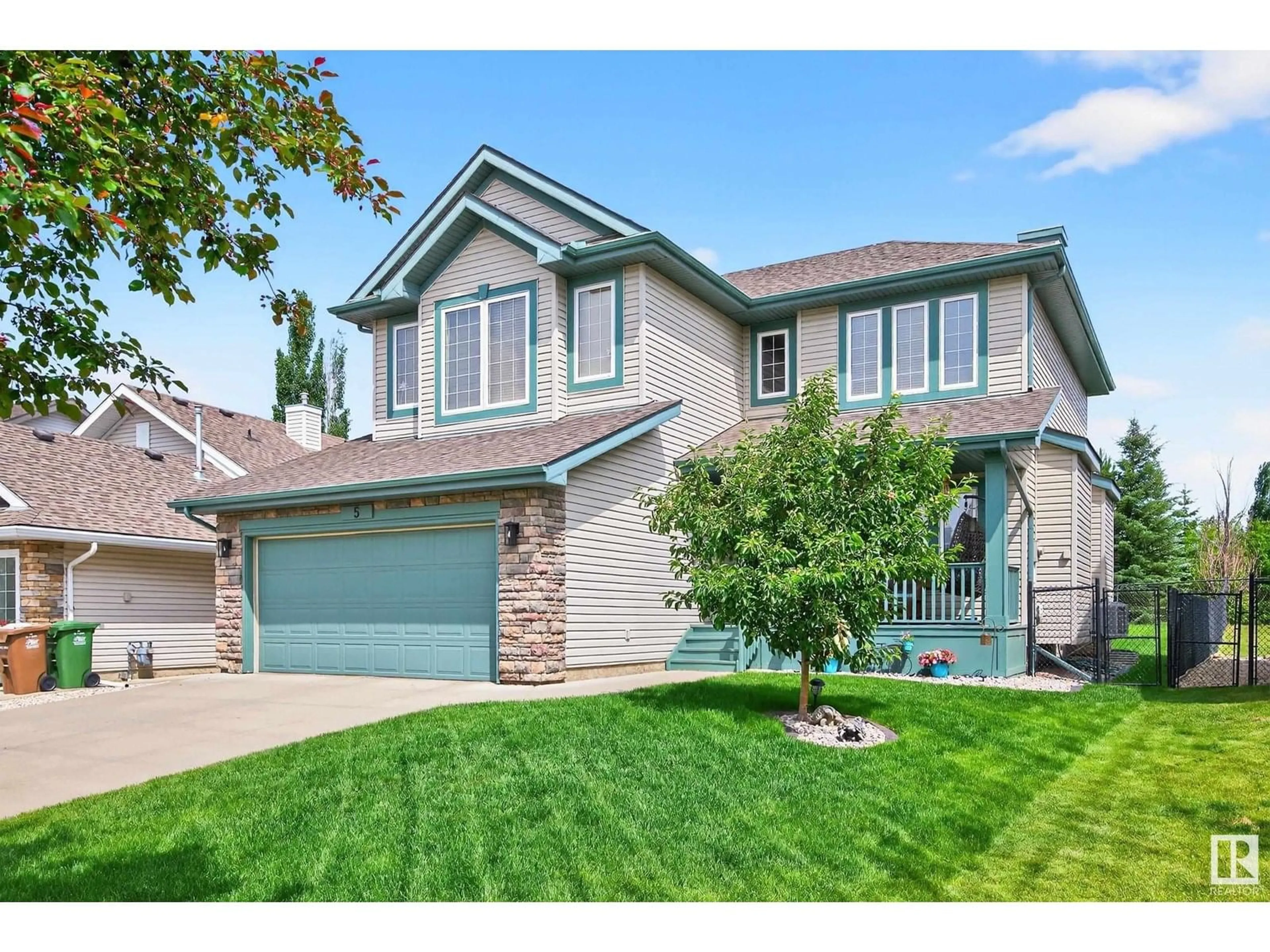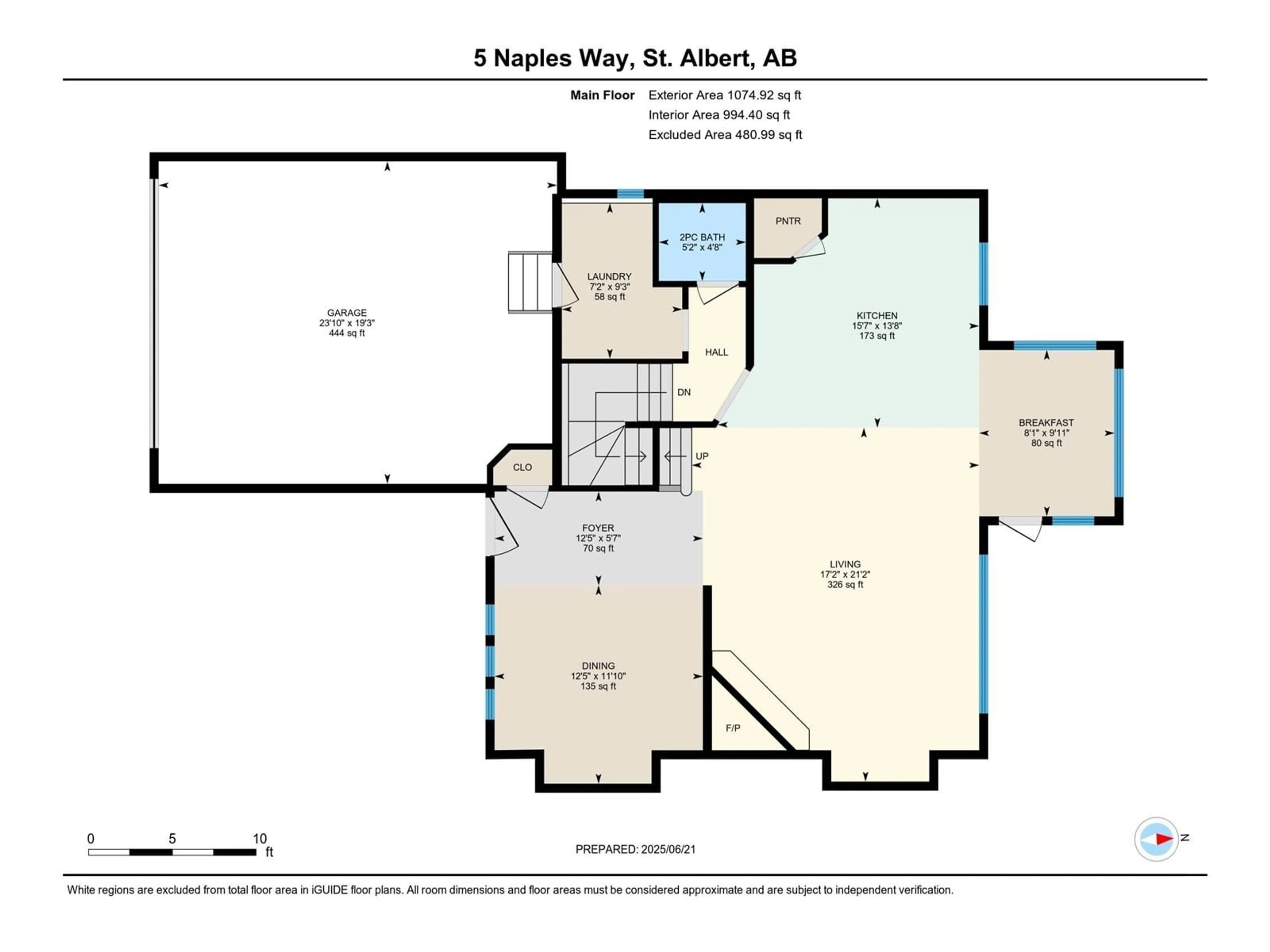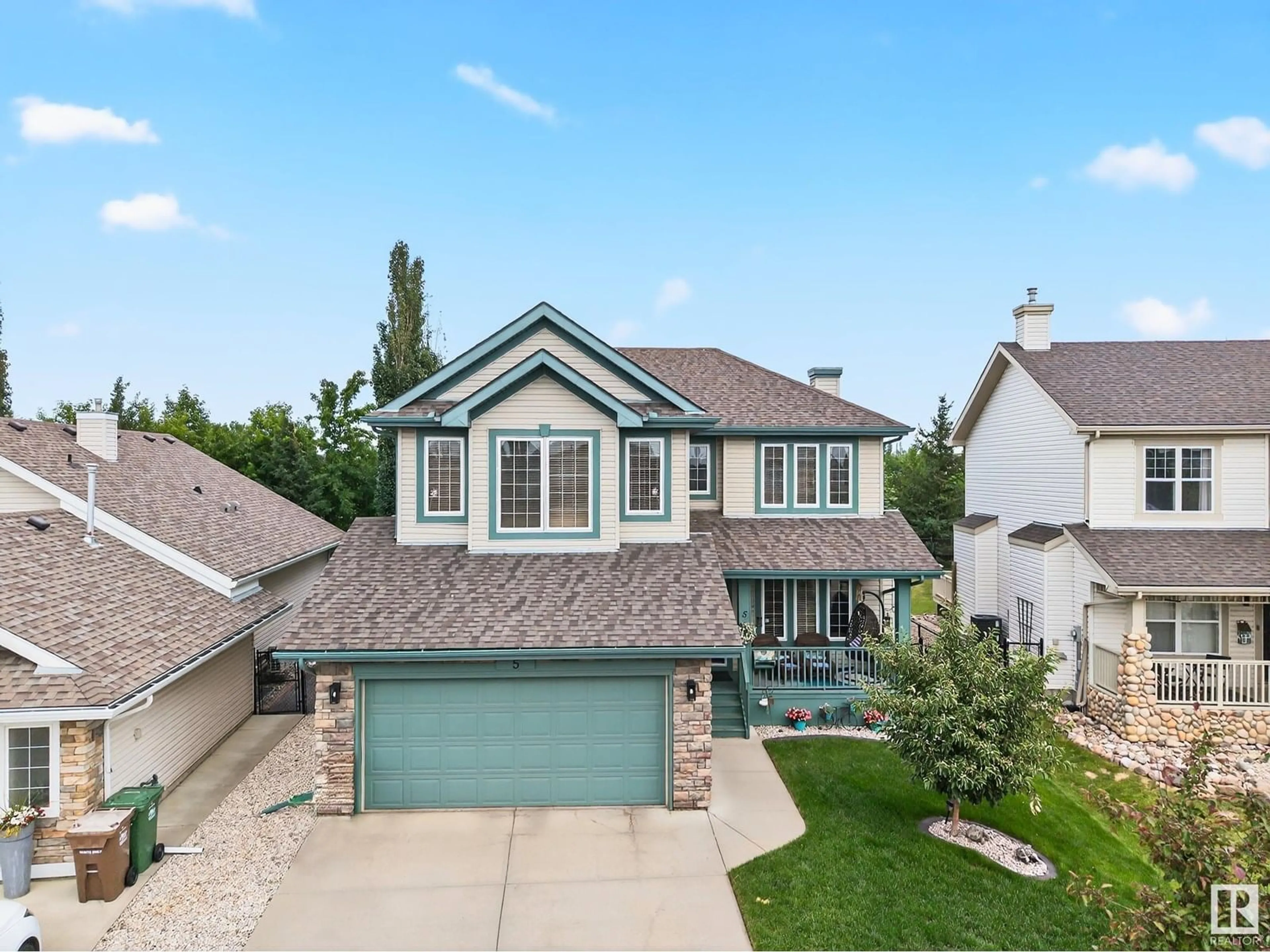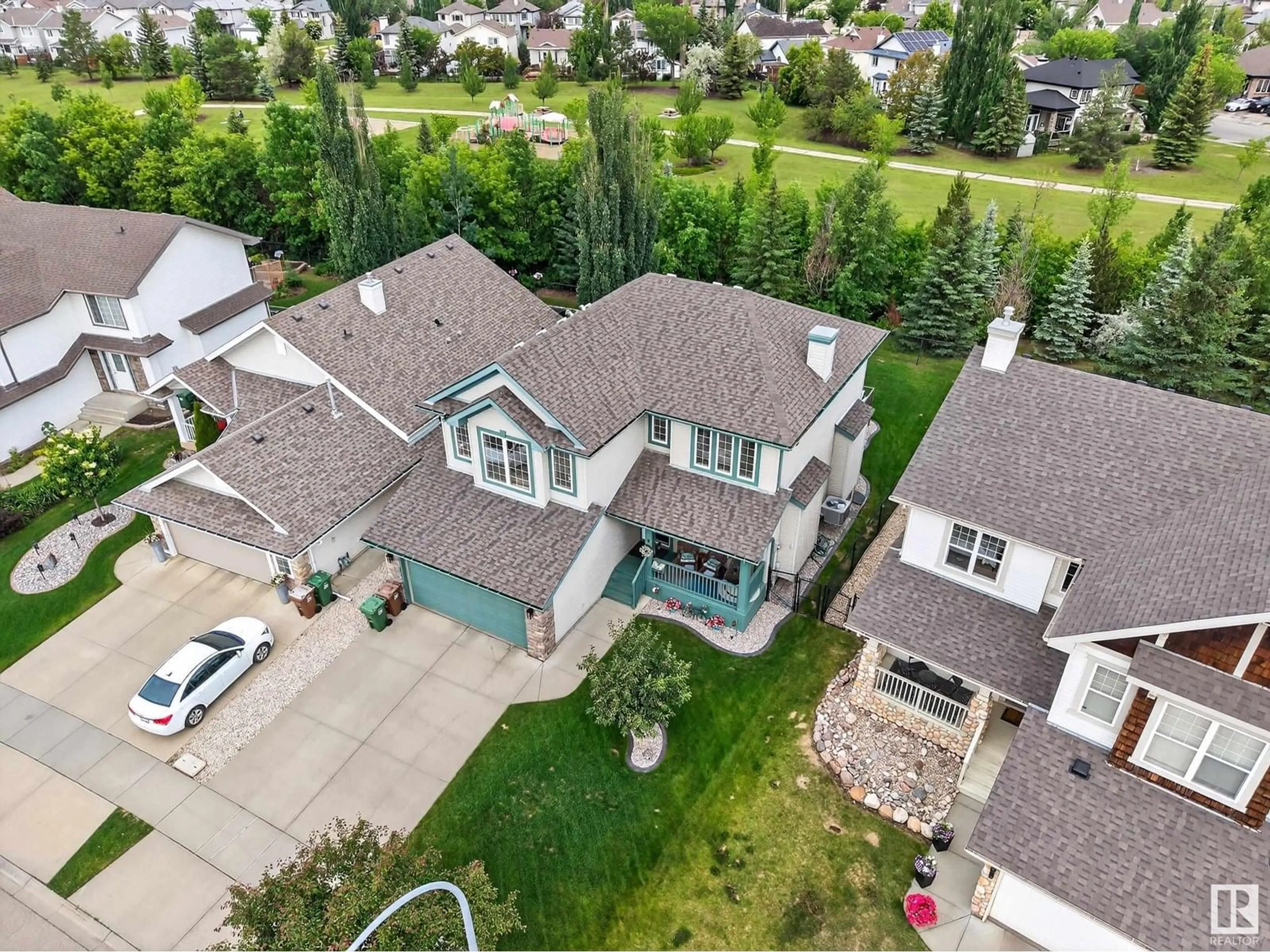5 NAPLES WY, St. Albert, Alberta T8N7E7
Contact us about this property
Highlights
Estimated ValueThis is the price Wahi expects this property to sell for.
The calculation is powered by our Instant Home Value Estimate, which uses current market and property price trends to estimate your home’s value with a 90% accuracy rate.Not available
Price/Sqft$304/sqft
Est. Mortgage$2,959/mo
Tax Amount ()-
Days On Market6 hours
Description
Outstanding family home backing a park in North Ridge. 4 bedrooms and 4 bathrooms. With over 3000 sq ft of developed living space, there is enough room for everyone. Main floor features a formal dining room upon entry that leads to your newly renovated kitchen with quartz countertops and central island. Kitchen features stainless appliances, a breakfast nook and access to your maintenance free deck that overlooks the park. Completing the main level is a family room with gas fireplace, main floor laundry and a 2 piece bath. Upstairs you will find 3 large bedrooms including a primary with 5 piece ensuite and walk-in closet. Completing the upper level is a bonus room and a 4 piece main bath. The basement is also fully finished with another nice size living room, 4th bedroom and another full bath. Some recent reno's include new flooring throughout main floor, painted kitchen cabinets and entire main floor paint. Fantastic home in a great location. Must be seen to be appreciated. (id:39198)
Property Details
Interior
Features
Main level Floor
Living room
6.45 x 5.23Dining room
3.79 x 3.61Kitchen
4.76 x 4.18Breakfast
3.03 x 2.46Property History
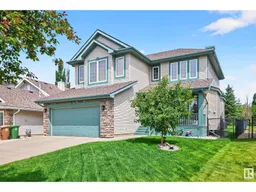 68
68
