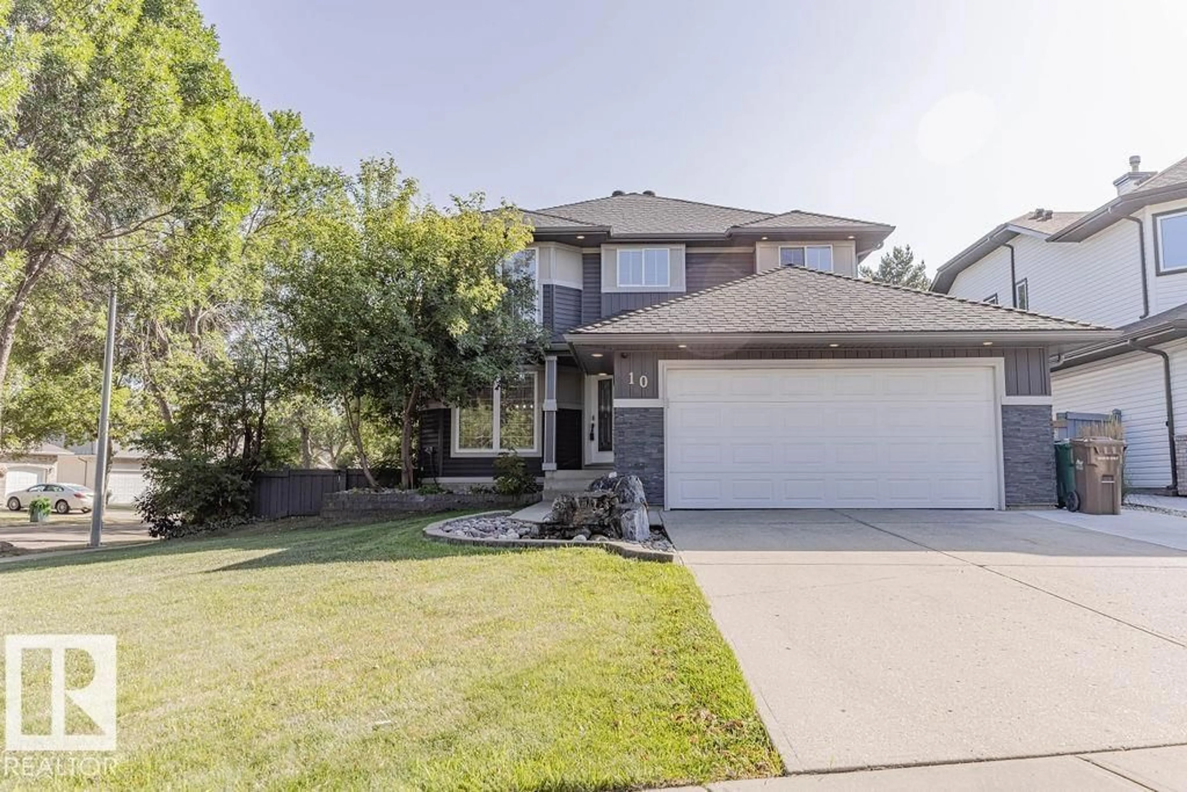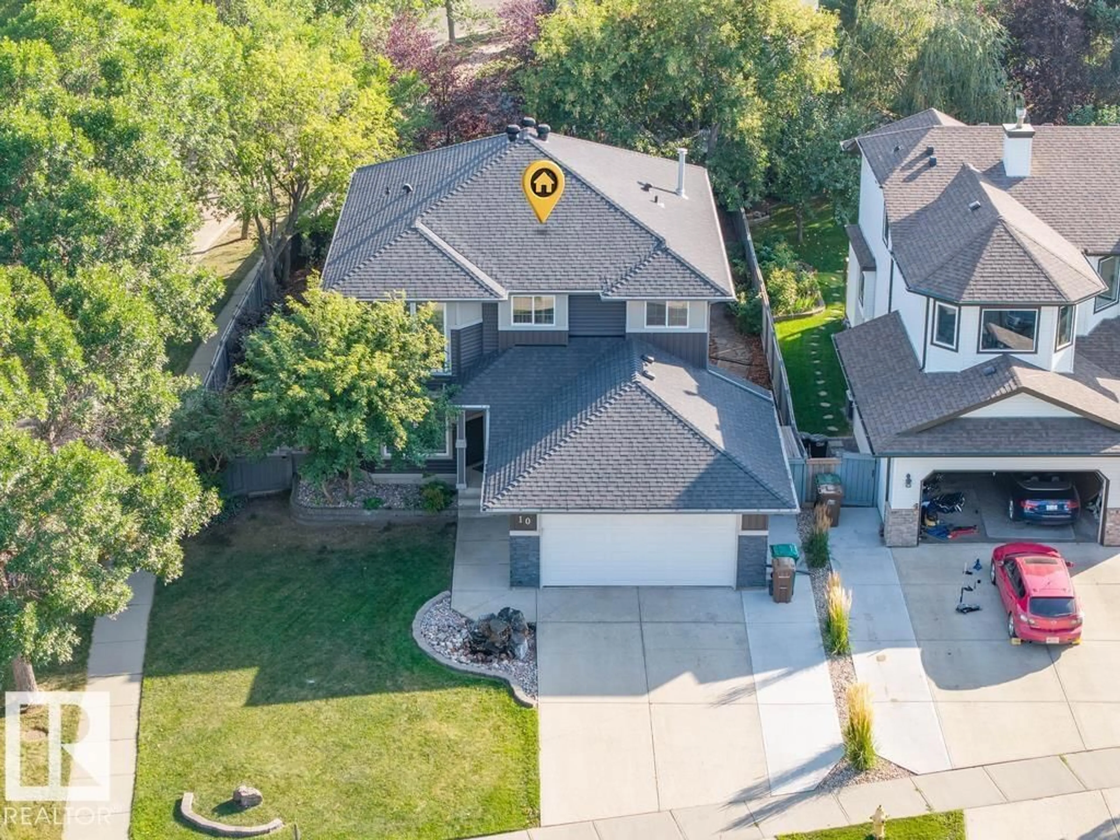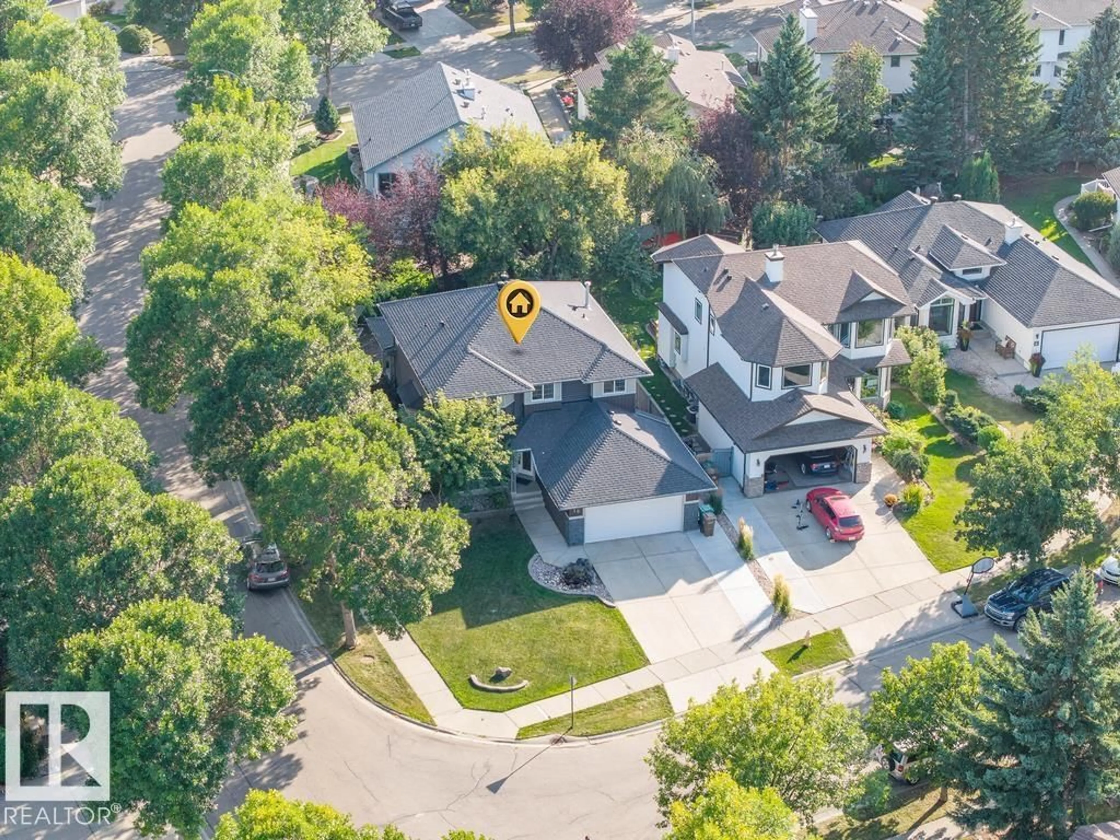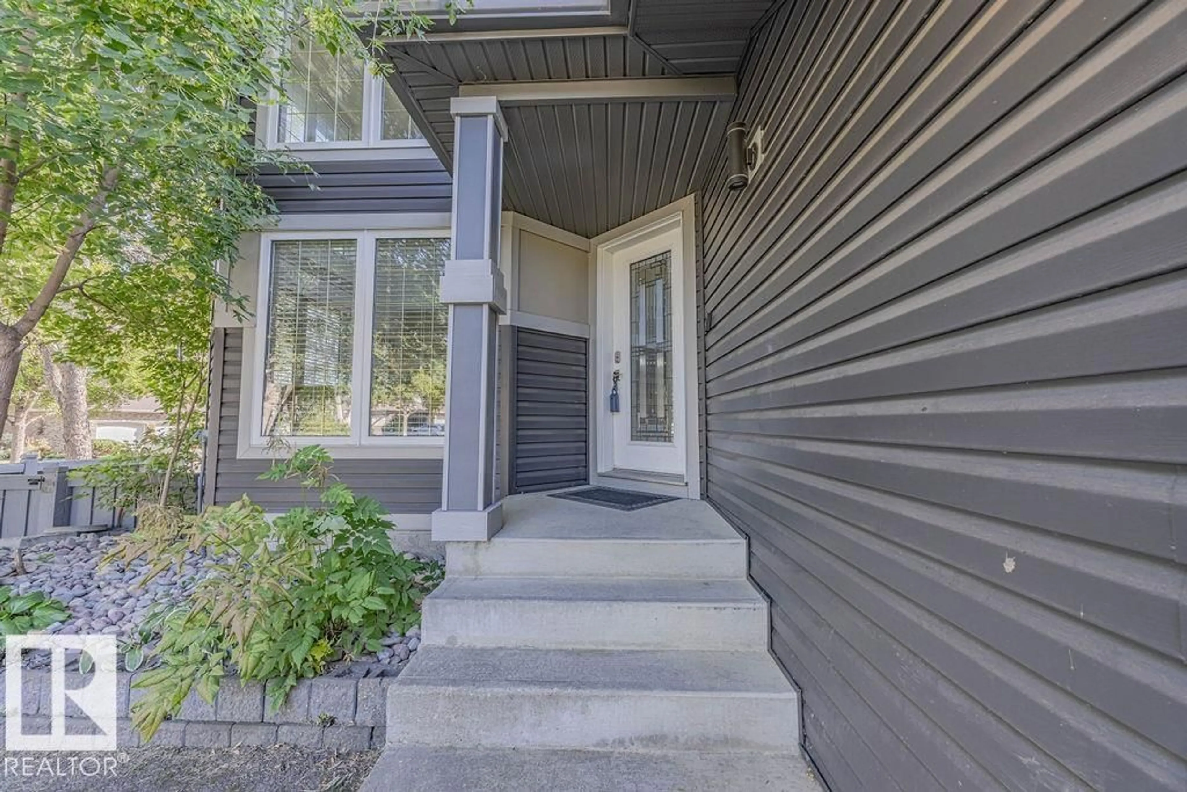10 ORIOLE CO, St. Albert, Alberta T8N6L7
Contact us about this property
Highlights
Estimated valueThis is the price Wahi expects this property to sell for.
The calculation is powered by our Instant Home Value Estimate, which uses current market and property price trends to estimate your home’s value with a 90% accuracy rate.Not available
Price/Sqft$352/sqft
Monthly cost
Open Calculator
Description
Looking for a home that’ll make you say WOW? Here it is! This Oakmont stunner is located in a cul-de-sac, has brand new cabinets, flooring, paint & light fixtures throughout & checks all the boxes. 2 storey ceilings greet you as you enter this home with tons of windows & a large family/dining room area. The kitchen is BRAND NEW with modern, soft close cabinets & quartz countertops. Opening onto the great room you’ll find a cozy fireplace & easy access to the 3 season hot tub room + the huge covered deck w/ SOUTH FACING EXPOSURE. The landscaping is out of a magazine w/ custom stone work, timed evening lighting, perennials galore & dual fountains + storage shed. Upstairs is the primary suite w/ WIC & full ensuite. Plus 2 other bedrooms & the main bath. The basement is FULLY FINISHED w/ 2 more bedrooms, another full bath & tons of storage. Updates in last 10yr incl: roof, siding, furnace, HWT on demand, hot tub, sump, landscaping & all appliances. Visit the REALTOR®’s website for more details. (id:39198)
Property Details
Interior
Features
Basement Floor
Bedroom 5
Bedroom 4
Property History
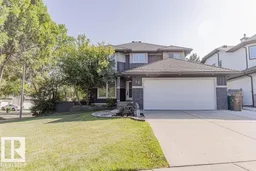 69
69
