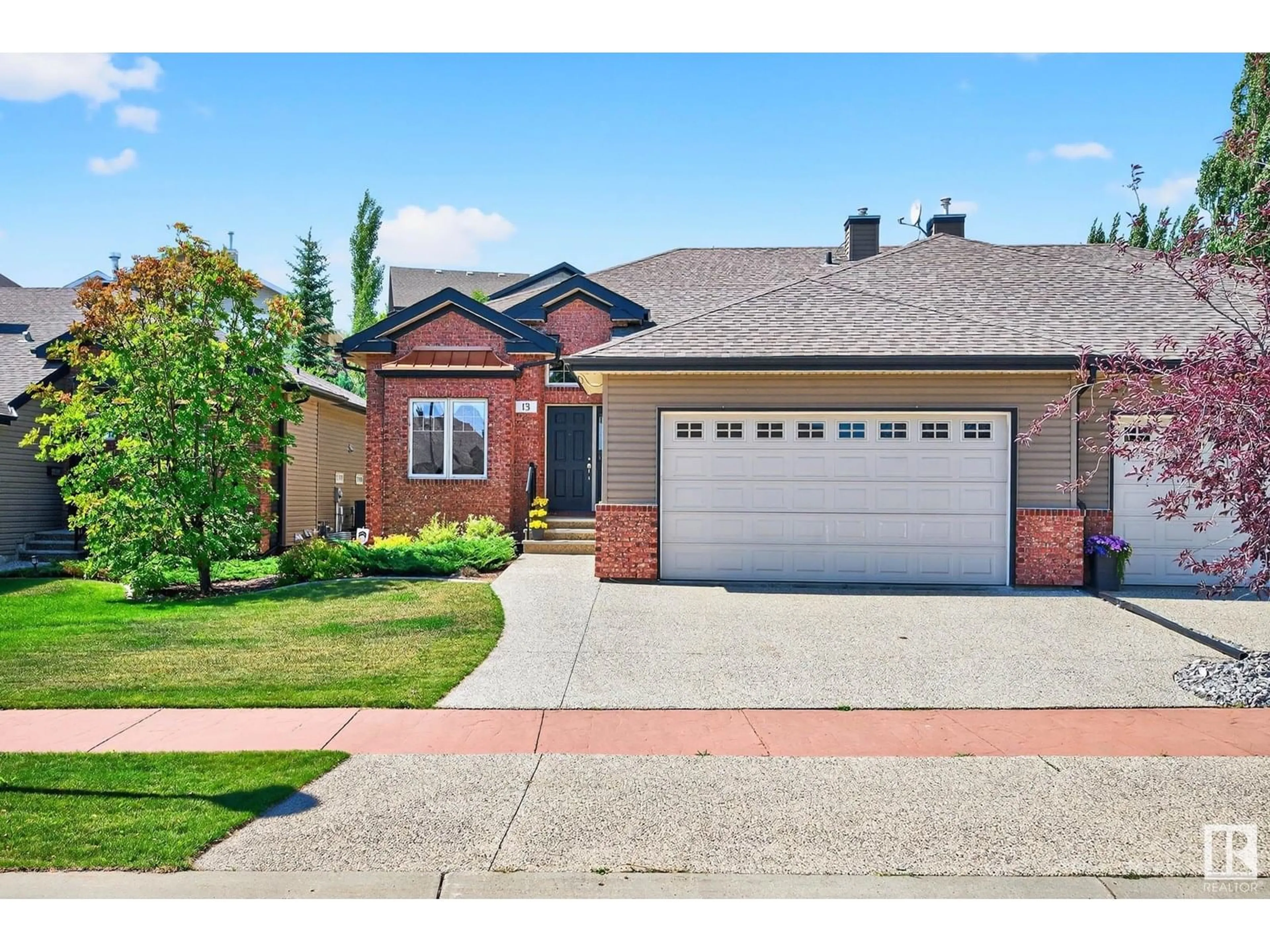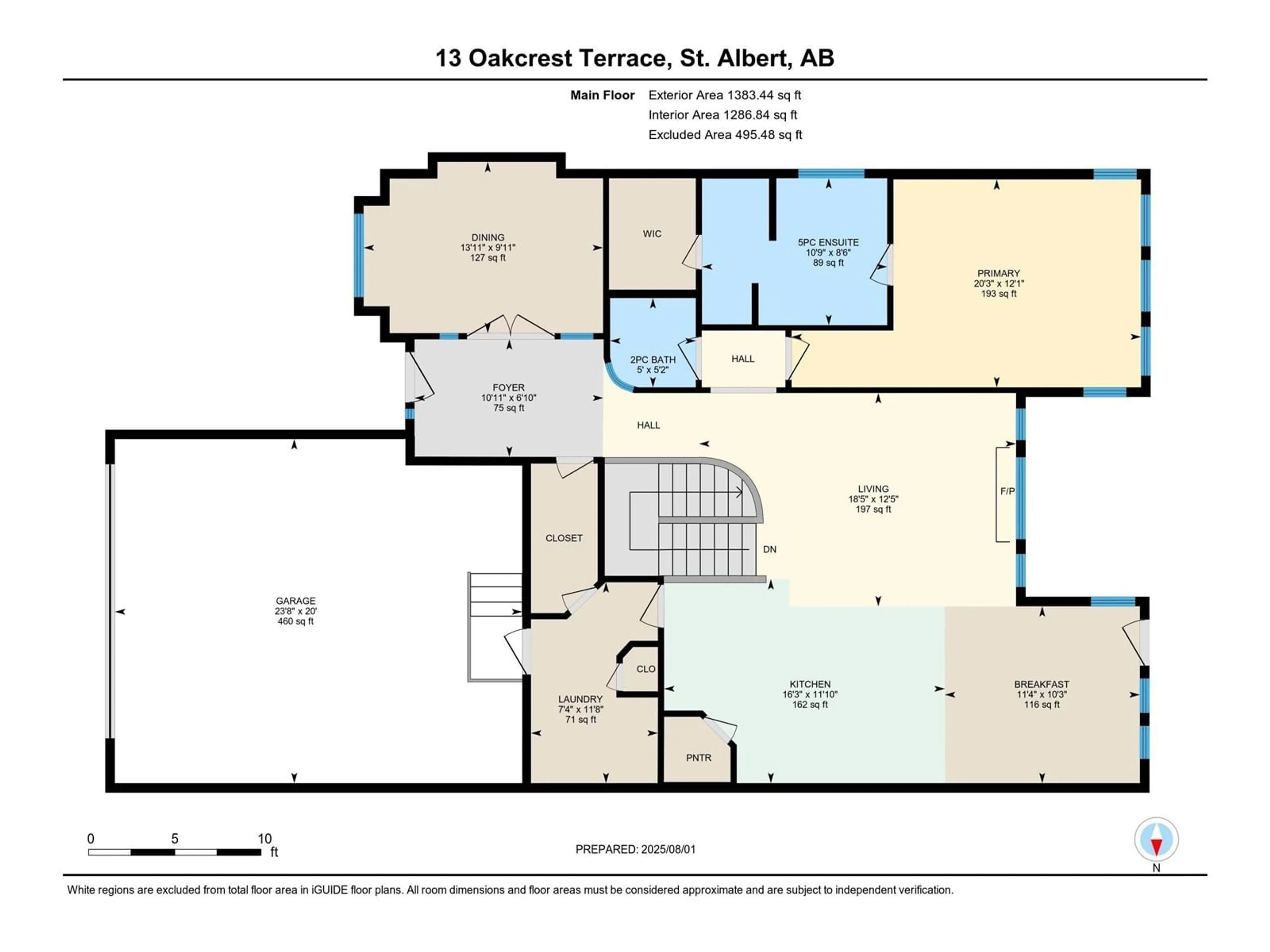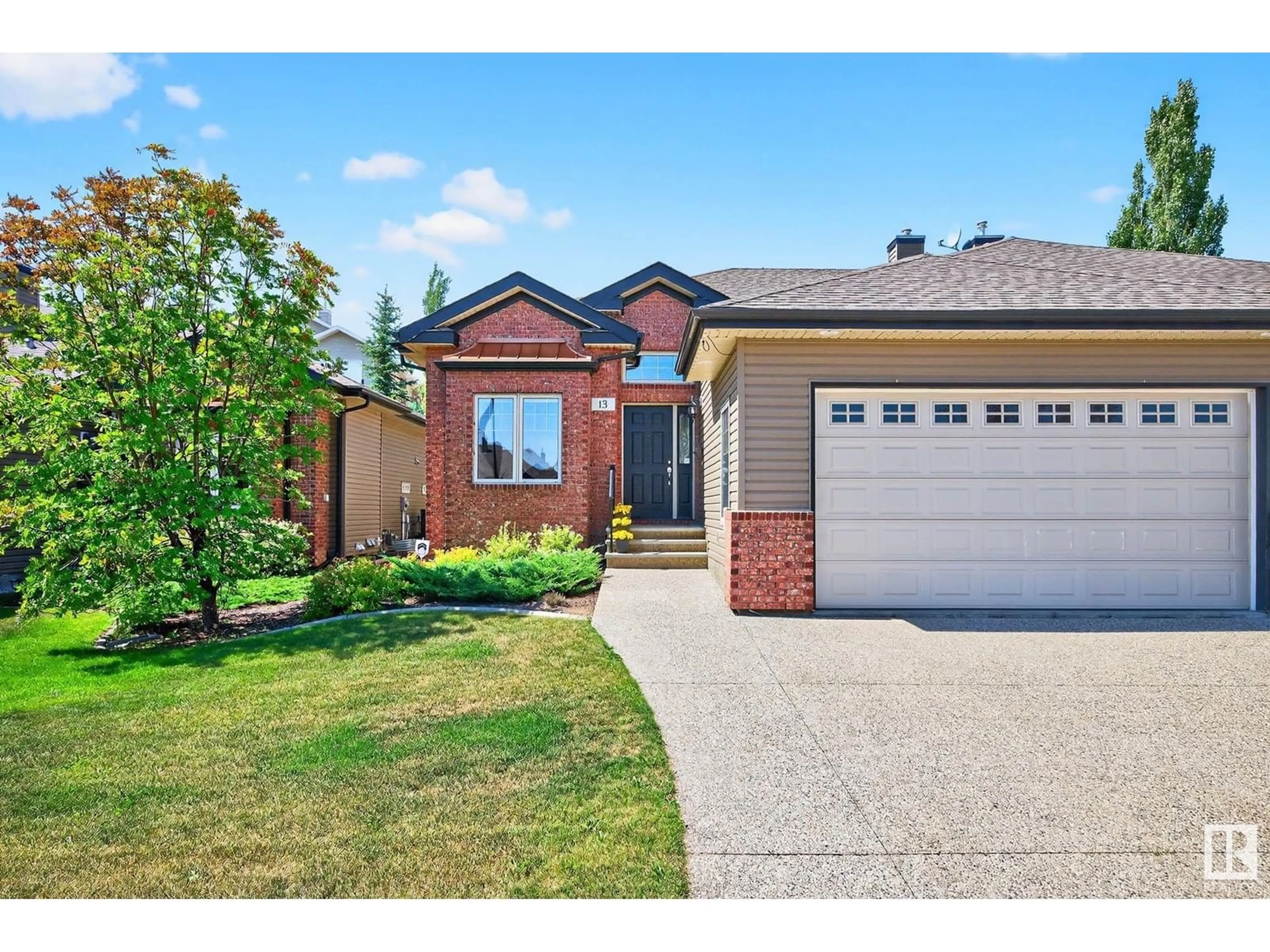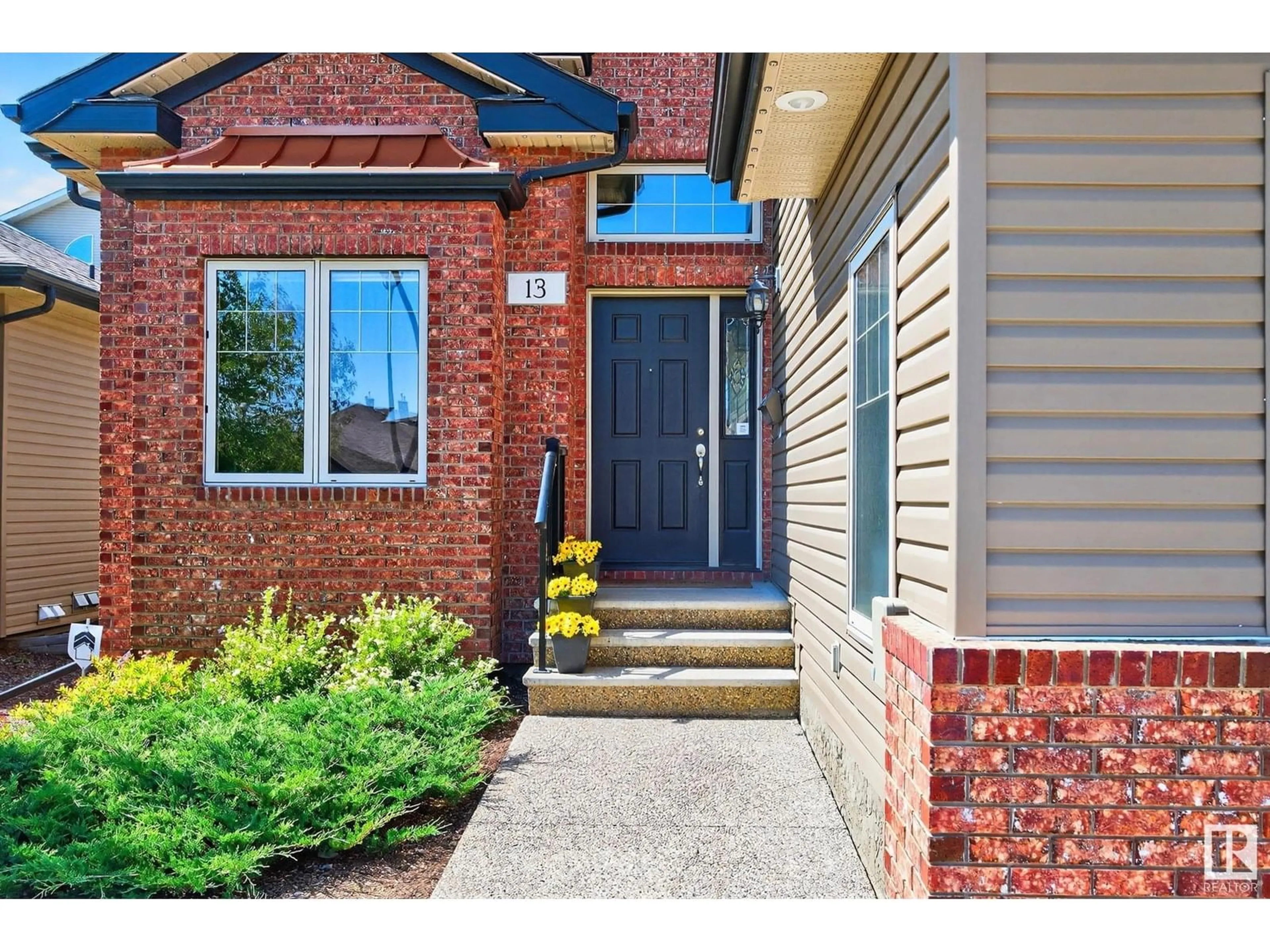13 OAKCREST TC, St. Albert, Alberta T8N3L1
Contact us about this property
Highlights
Estimated valueThis is the price Wahi expects this property to sell for.
The calculation is powered by our Instant Home Value Estimate, which uses current market and property price trends to estimate your home’s value with a 90% accuracy rate.Not available
Price/Sqft$484/sqft
Monthly cost
Open Calculator
Description
Stunning executive bungalow on quiet cul de sac in Oakmont. Exudes Quality thru out!. Welcome into soaring ceilings, cozy fireplaces, hardwood floors, granite countertops. Great open concept plan is an entertainer's delight. Main floor includes den or formal dining room, master bedroom w/ walk in closet and luxurious ensuite bath, powder room, laundry room, great room with fireplace and kitchen. Contemporary kitchen with walk in pantry, generous island, breakfast bar, stainless appliances. Access to patio area and green space. Down the open staircase to find a family room, wet bar, games room, exercise room, two additional bedrooms and full bathroom.In floor heating in basement Freshly painted and newer flooring throughout. Air conditioning for those hot days and two fireplaces to cozy up the winters. Double attached garage and large driveway. Great location in Oakmont with access to walking trails, ravine across the street. Not a condo, but HOA takes care of snow removal and landscaping. (id:39198)
Property Details
Interior
Features
Main level Floor
Living room
Dining room
Kitchen
Den
Exterior
Parking
Garage spaces -
Garage type -
Total parking spaces 4
Property History
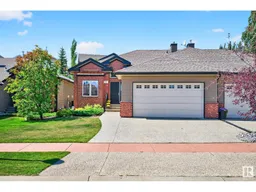 46
46
