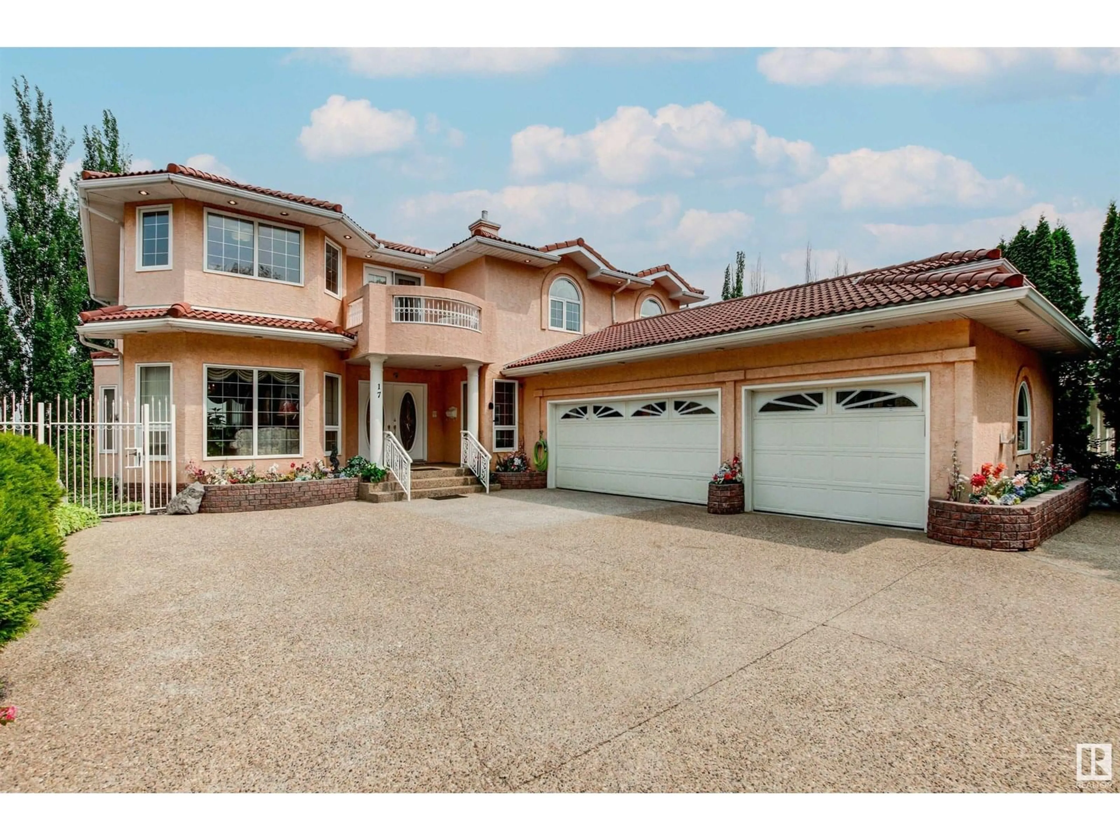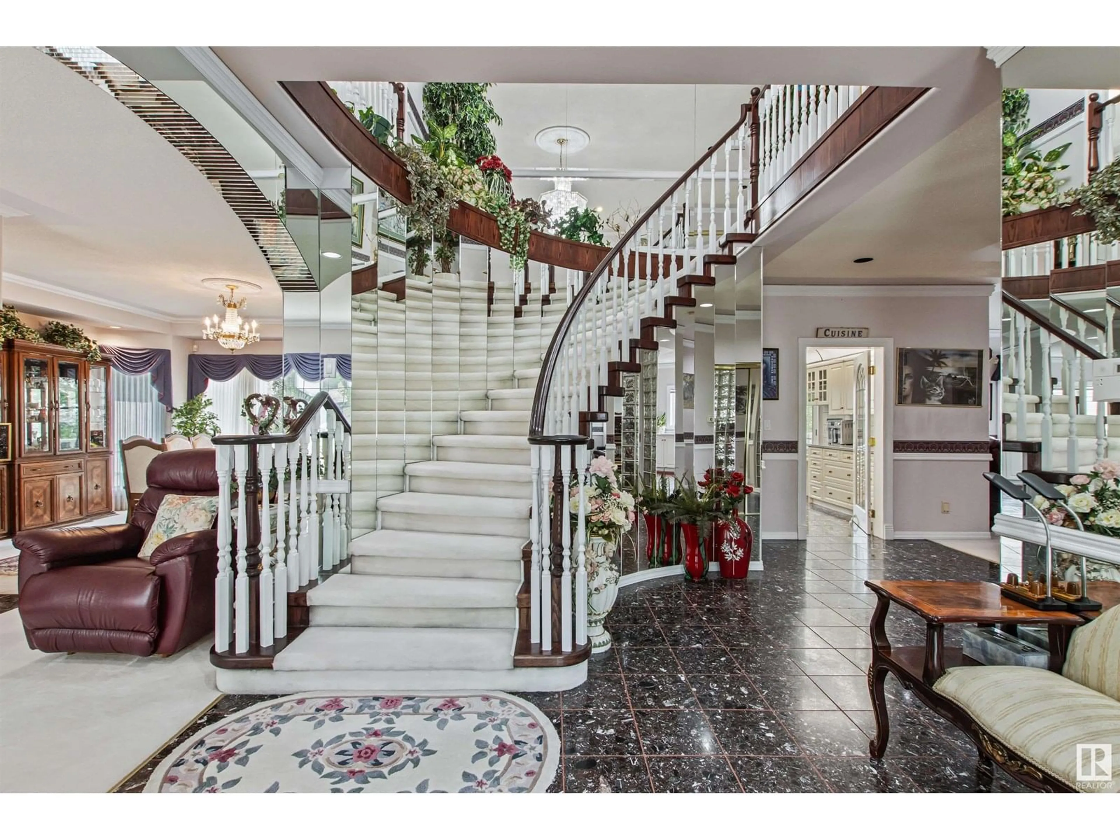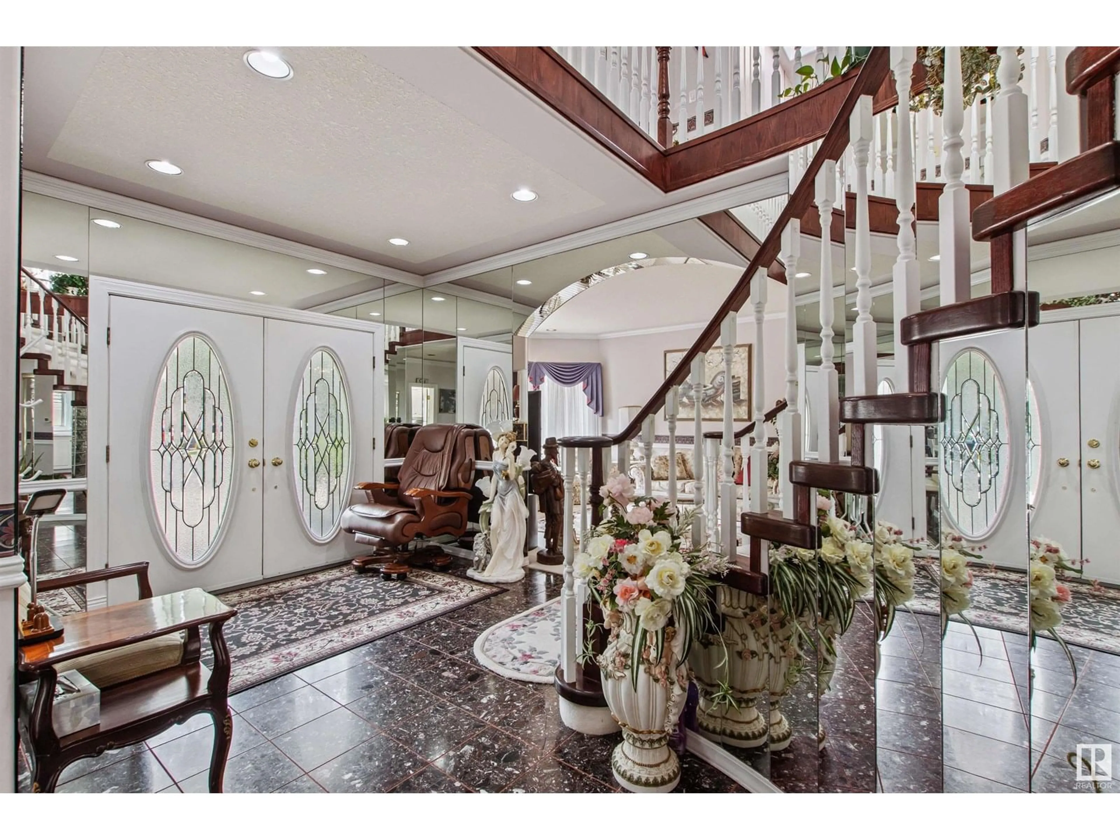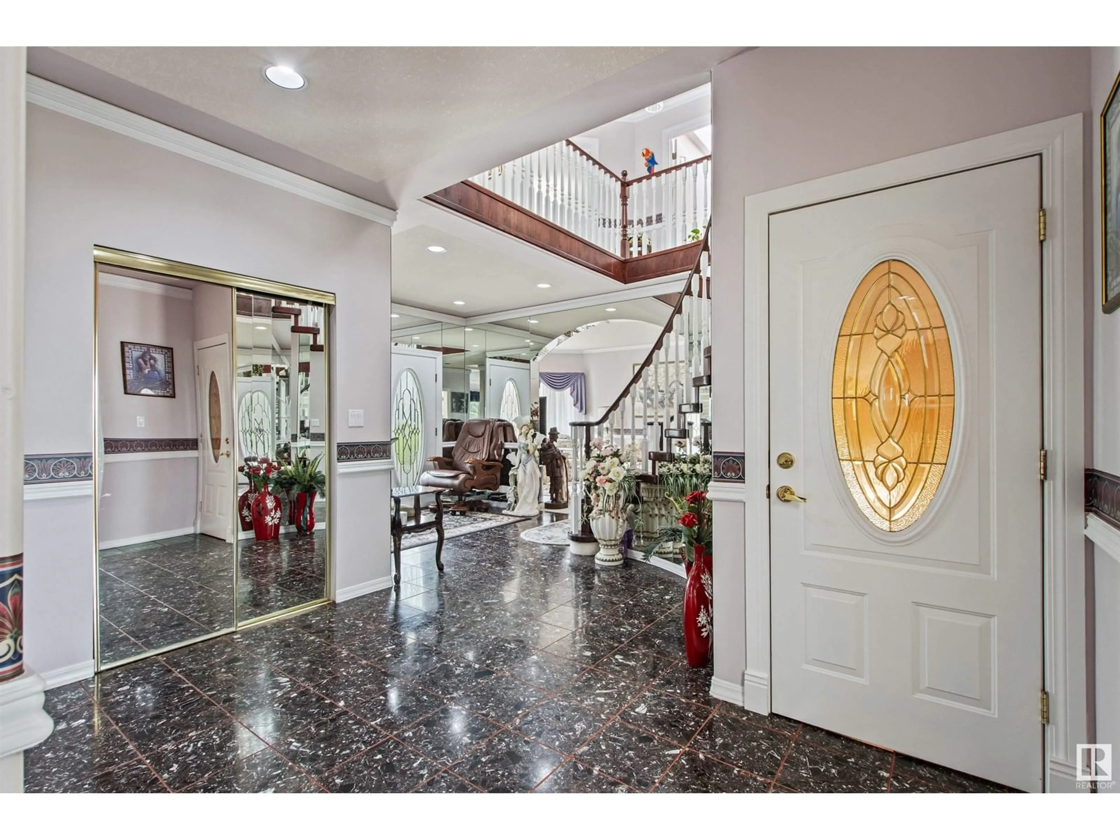17 OSPREY PT, St. Albert, Alberta T8N6E6
Contact us about this property
Highlights
Estimated ValueThis is the price Wahi expects this property to sell for.
The calculation is powered by our Instant Home Value Estimate, which uses current market and property price trends to estimate your home’s value with a 90% accuracy rate.Not available
Price/Sqft$248/sqft
Est. Mortgage$3,822/mo
Tax Amount ()-
Days On Market12 days
Description
OLD WORLD STYLE quality home offers views & spacious living. Walk in the front foyer to view the grand curved staircase & main floor living includes an elegant living room, 3 sided fireplace, dining room leading to deck, deluxe kitchen w/stainless steel appliances & eating nook, family room w/fireplace, front den, 3 pc bathroom & laundry/mud room leading to garage. Upper level has 4 bedrooms including 2 primary suites, 3 baths, loft & balconies. Lower walk-out level is perfect for extended family w/2nd kitchen, 2nd family rm, games rm w/fireplace, 2 more bedrooms, bathroom & storage. Enjoy the view thru large windows on every level. Home features marble floors, corian countertops, clay tile roof, rich wood mantels, front yard fountain, wrap around balcony, skylight, 3 HE furnaces, spacious rooms, in quiet cul-de-sac with triple attached garage. Grand home w/6 bedrooms, den, 5 bathrooms, 2 kitchens, 3 living rooms, 5 balconies &patio, 3 fireplaces, & lots of parking...all in a quiet community in St Albert. (id:39198)
Property Details
Interior
Features
Main level Floor
Living room
Dining room
Kitchen
Family room
Exterior
Parking
Garage spaces -
Garage type -
Total parking spaces 6
Property History
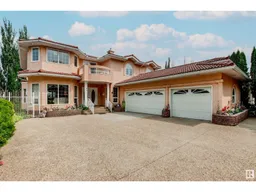 75
75
