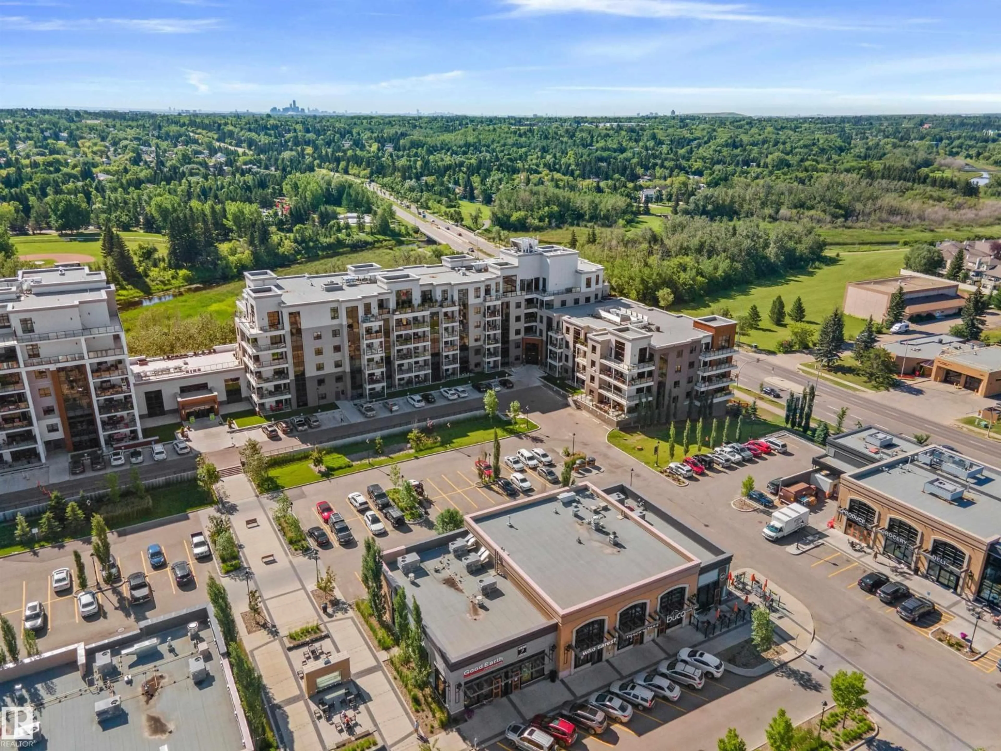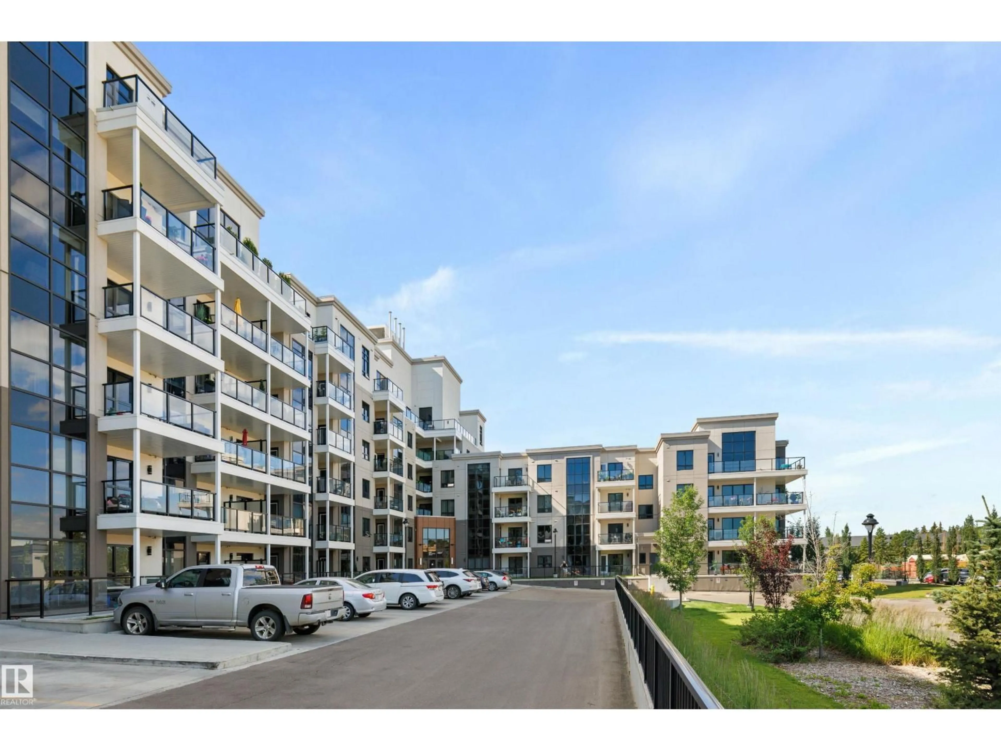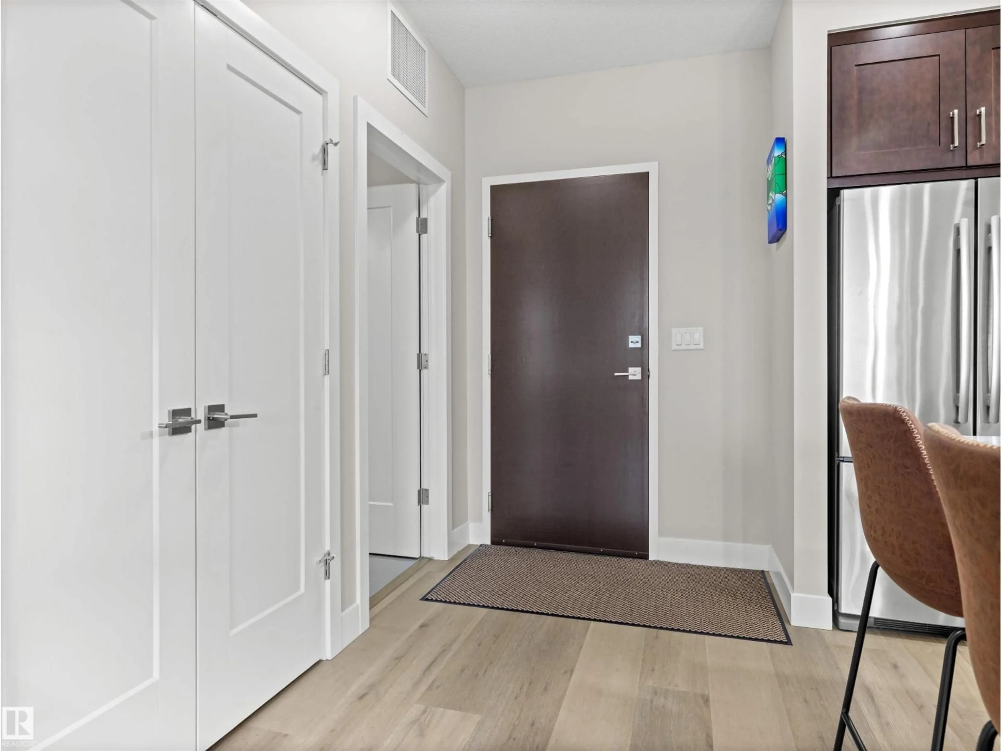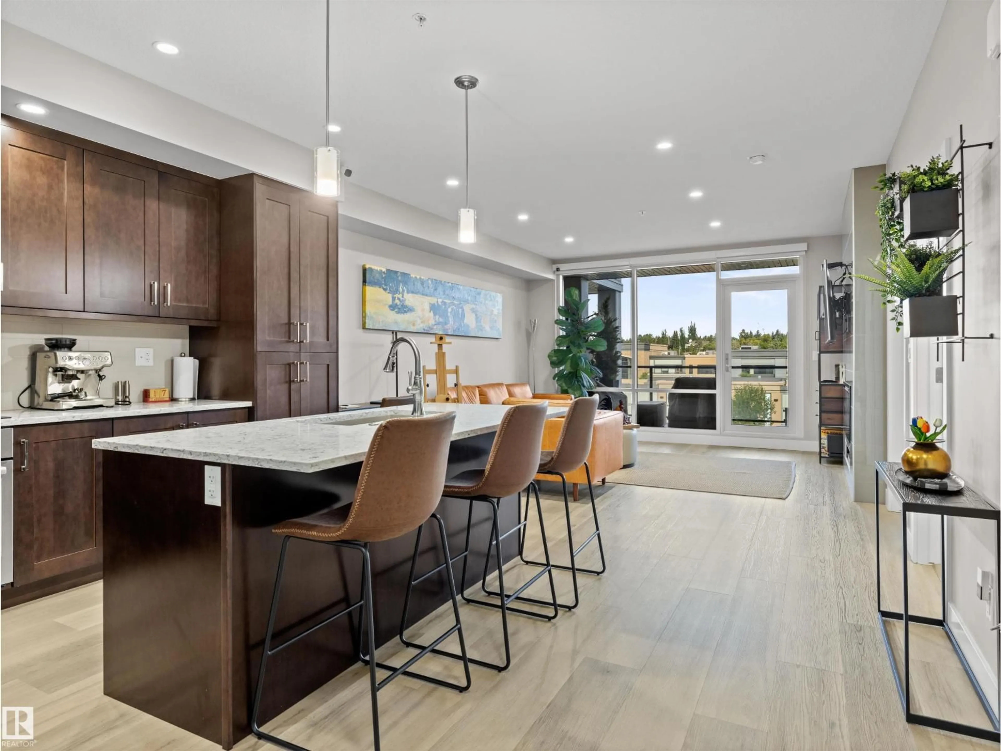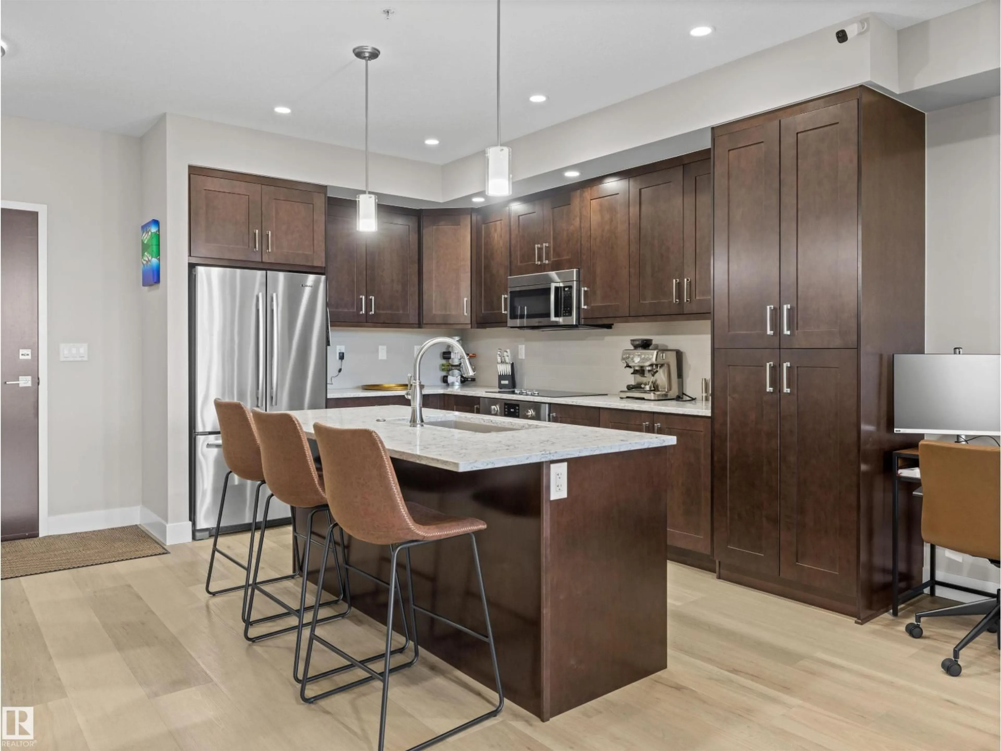200 - 628 BELLEROSE DR, St. Albert, Alberta T8N7P7
Contact us about this property
Highlights
Estimated valueThis is the price Wahi expects this property to sell for.
The calculation is powered by our Instant Home Value Estimate, which uses current market and property price trends to estimate your home’s value with a 90% accuracy rate.Not available
Price/Sqft$553/sqft
Monthly cost
Open Calculator
Description
GORGEOUS ONE-BEDROOM IN BOTANICA! Immaculate and move-in ready! This stunning 767 sq. ft. condo in Botanica - St. Albert's premier concrete development - features 10' ceilings, high-end finishings, and elegant design throughout. The Chef's Kitchen has upgraded stainless steel appliances, built-in oven, countertop stove, and quartz countertops with island. The bright living room has an electric fireplace and wall-mounted TV - perfect for entertaining. Enjoy the spacious bedroom and Luxury 4 piece bathroom and in-suite laundry. This unit has a huge balcony with city-scape views! Heated parking and oversized storage cage. Botanic residents enjoy exclusive amenities: fitness centre overlooking the river valley, rooftop terrace with BBQs, dog run, picnic area and breathtaking views, elegant party room to enjoy your guests, Walk to the Shops at Bellerose for fine dining, shopping, and everyday conveniences. Botanica is more than a home - it's a lifestyle! (id:39198)
Property Details
Interior
Features
Main level Floor
Living room
4.72 x 4.19Kitchen
4.46 x 4.9Primary Bedroom
3.05 x 4.73Condo Details
Amenities
Ceiling - 10ft, Vinyl Windows
Inclusions
Property History
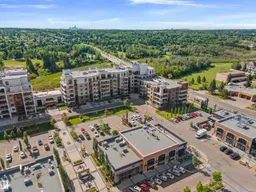 38
38
