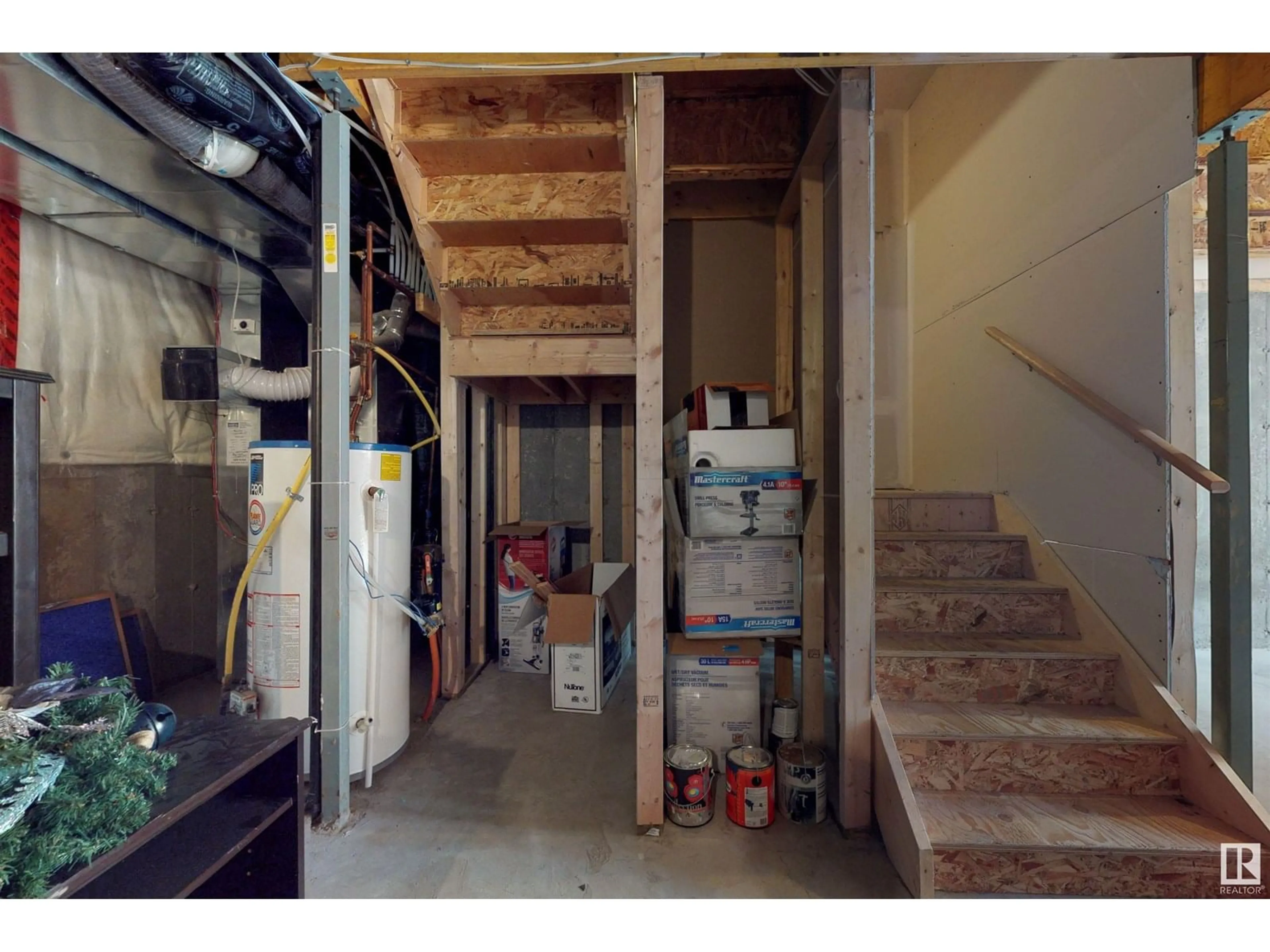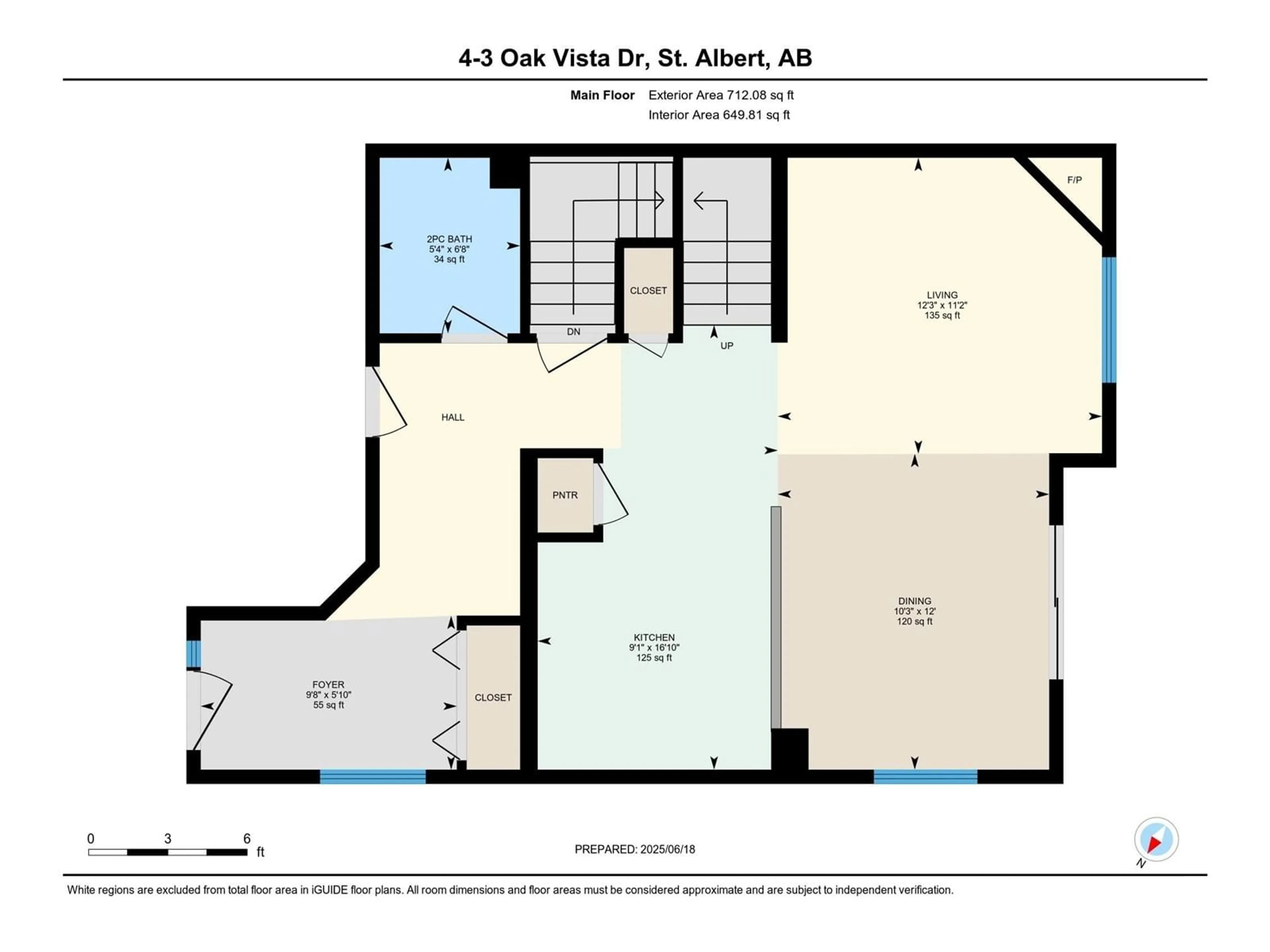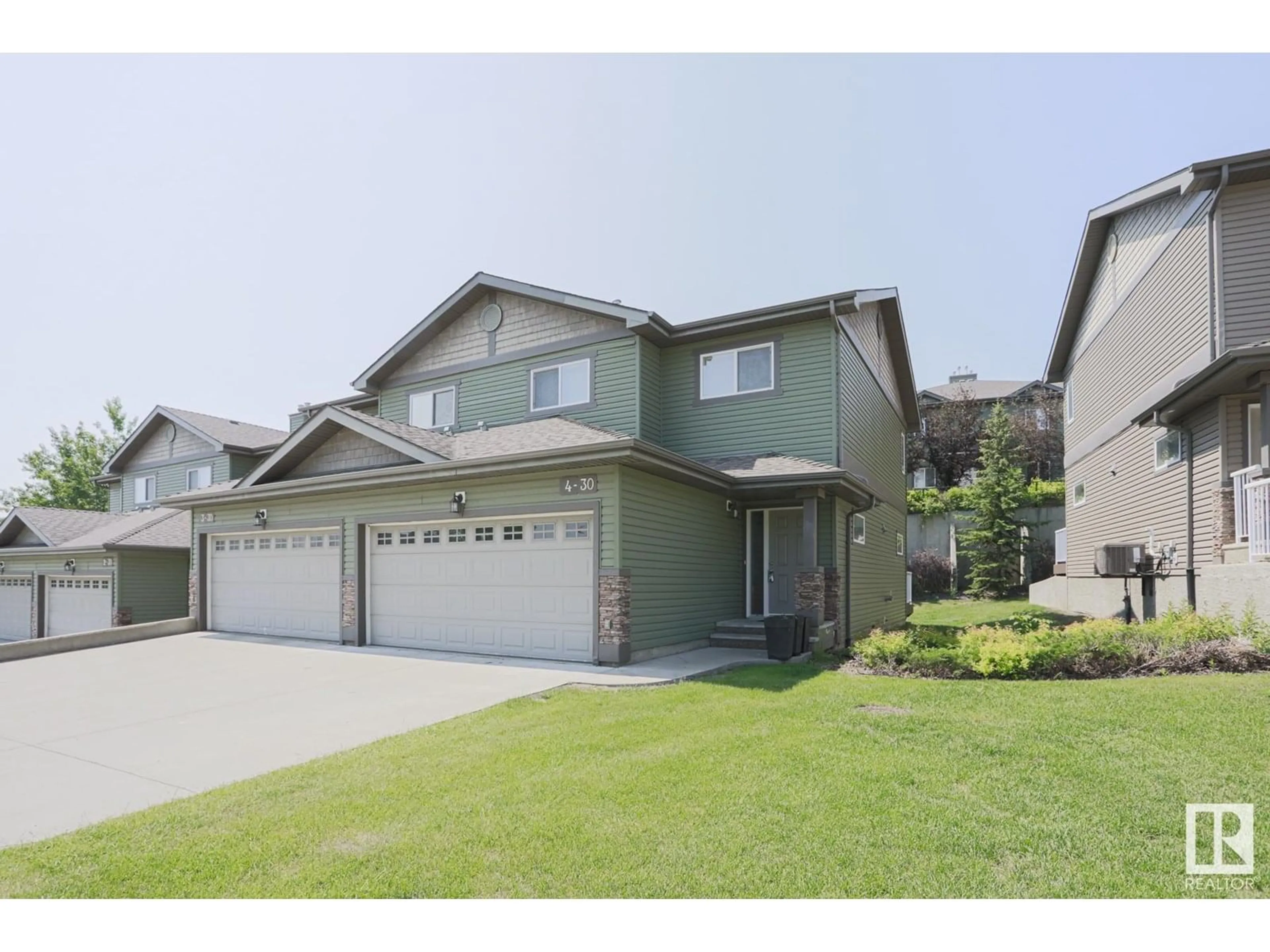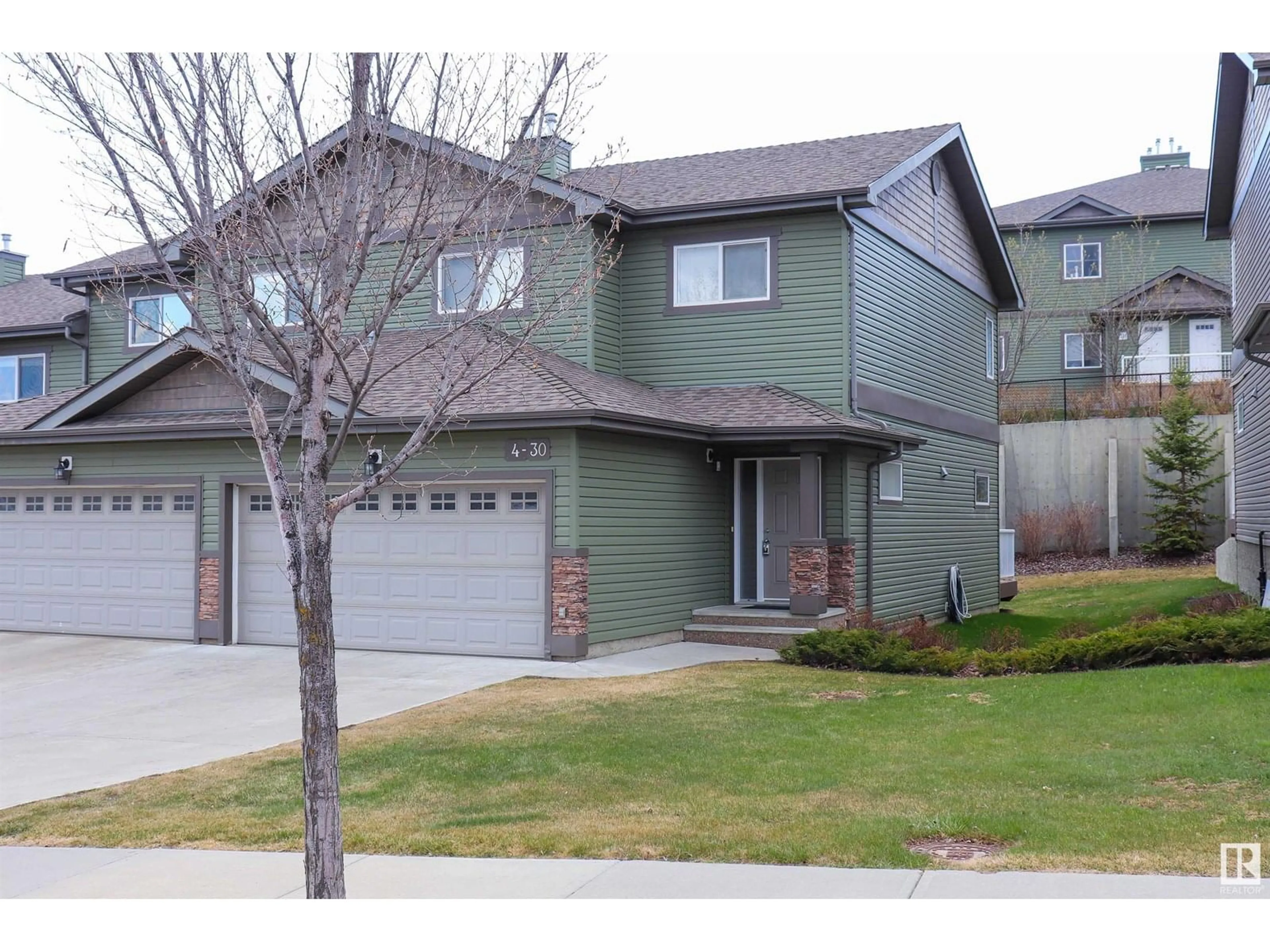#4 - 30 OAK VISTA DR, St. Albert, Alberta T8N3T1
Contact us about this property
Highlights
Estimated ValueThis is the price Wahi expects this property to sell for.
The calculation is powered by our Instant Home Value Estimate, which uses current market and property price trends to estimate your home’s value with a 90% accuracy rate.Not available
Price/Sqft$234/sqft
Est. Mortgage$1,589/mo
Maintenance fees$515/mo
Tax Amount ()-
Days On Market6 days
Description
Spacious, 3 bedroom townhouse in desirable Oakmont. Modern open layout is ideal for entertaining, and daily convenience. The main level has direct access from the 2 car garage, there are sliding doors to the back deck and BBQ area, a large kitchen with stainless steel appliances and granite countertops. Plus a 2 piece guest bathroom. The upper level has 3 good sized bedrooms and a large main bathroom. The primary bedroom features a walk in closet and a 4 piece ensuite. You will love the corner-soaker tub! There is a full basement, undeveloped and just waiting for your finishing ideas. CONDO FEES include all exterior maintenance, snow removal and landscaping, condo association insurance, a healthy reserve fund. When comparing fees note that WATER, SEWER AND TRASH REMOVAL ARE INCLUDED! Seller is including a carpet credit (id:39198)
Property Details
Interior
Features
Main level Floor
Living room
3.4 x 3.61Dining room
3.7 x 2.76Kitchen
4.9 x 3.14Exterior
Parking
Garage spaces -
Garage type -
Total parking spaces 4
Condo Details
Inclusions
Property History
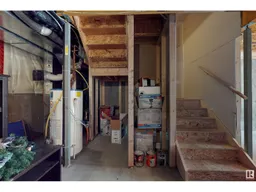 52
52
