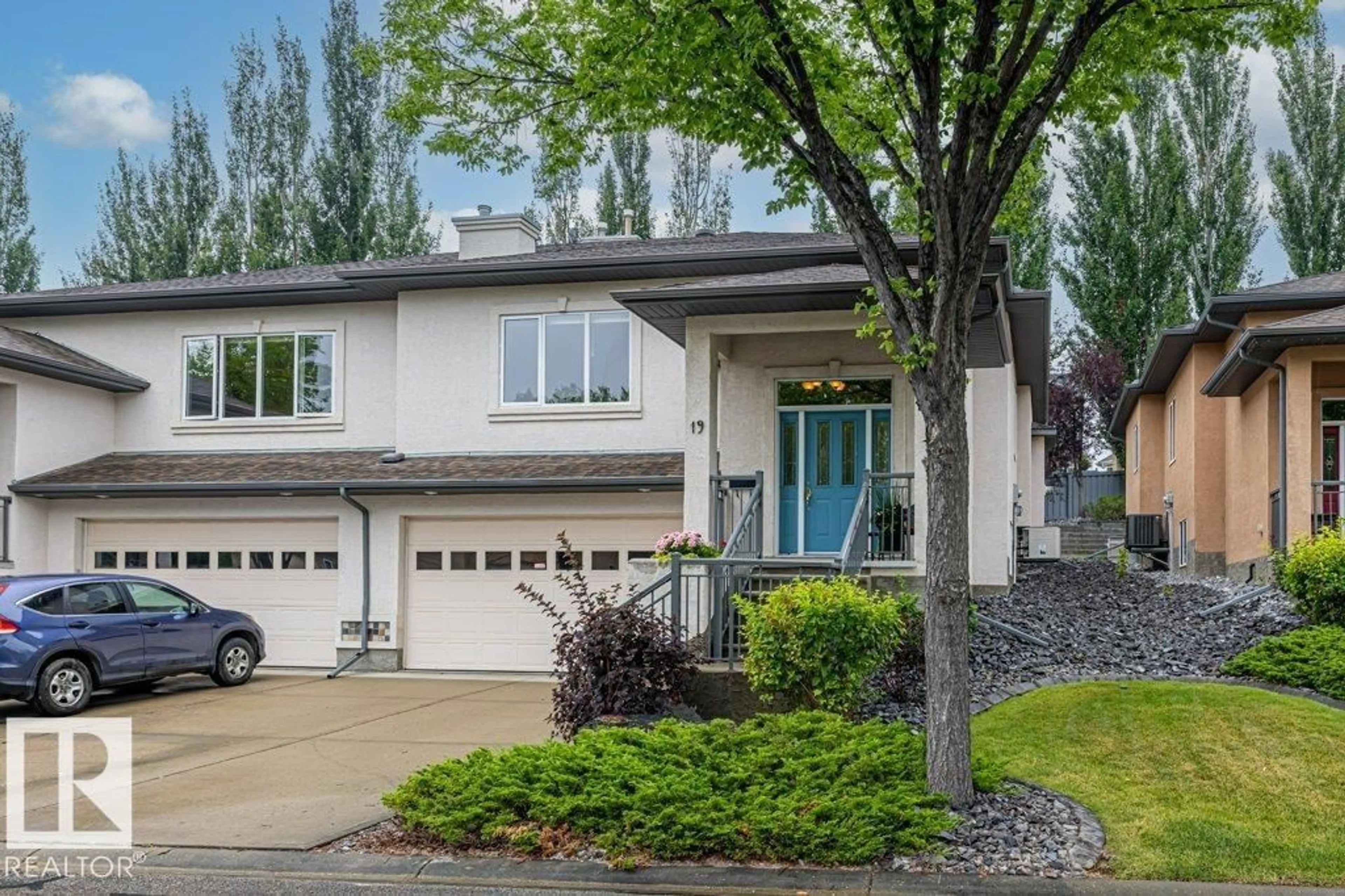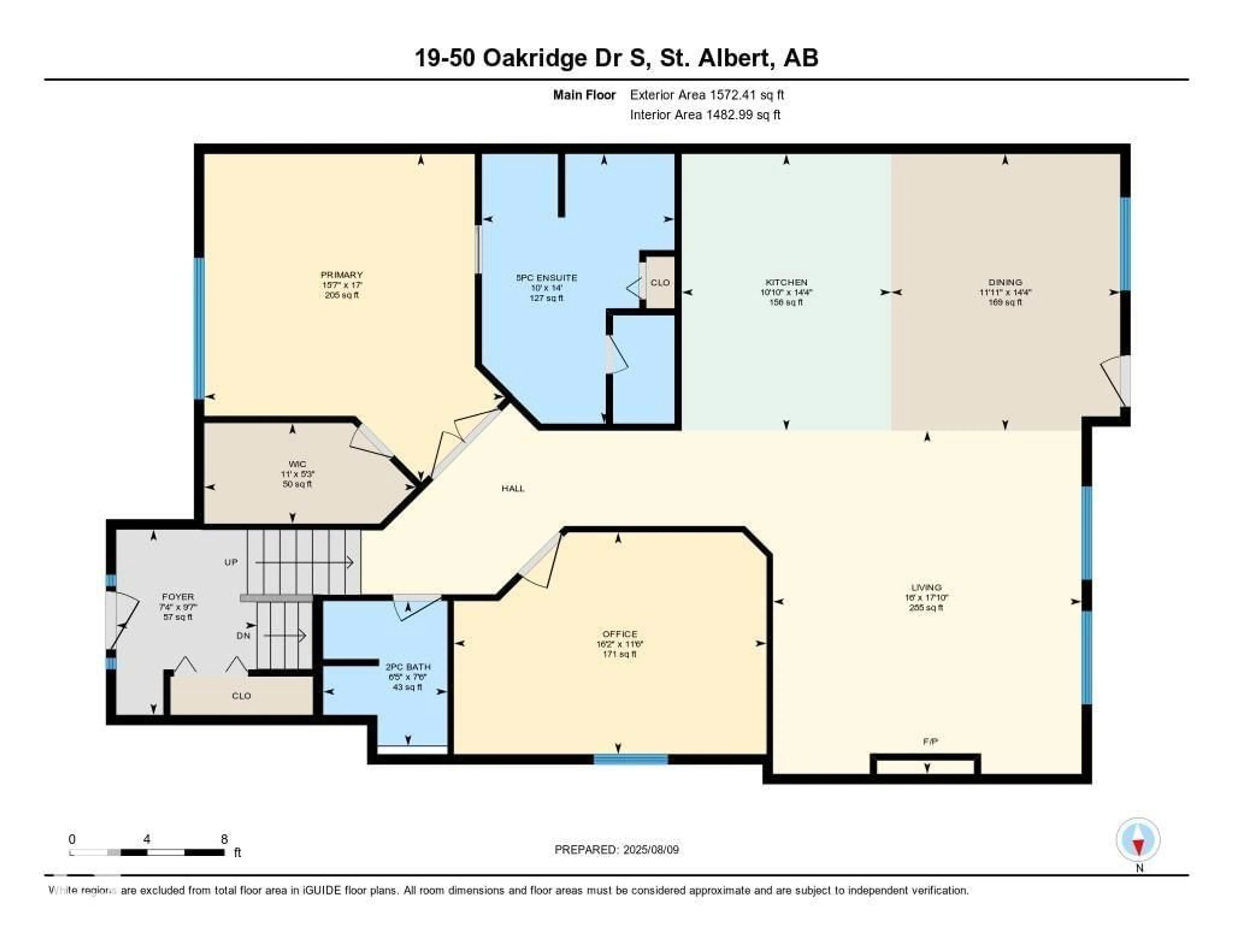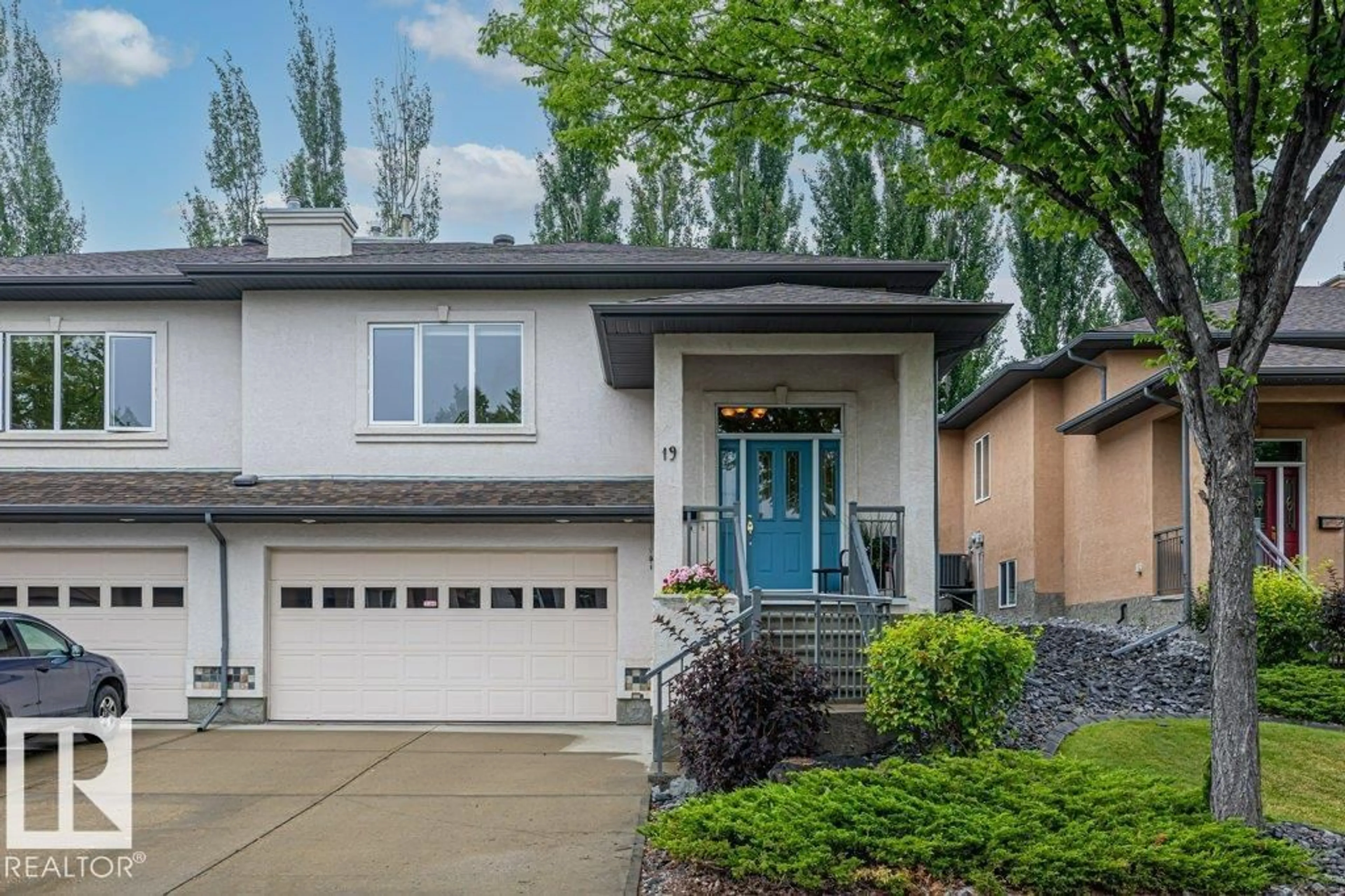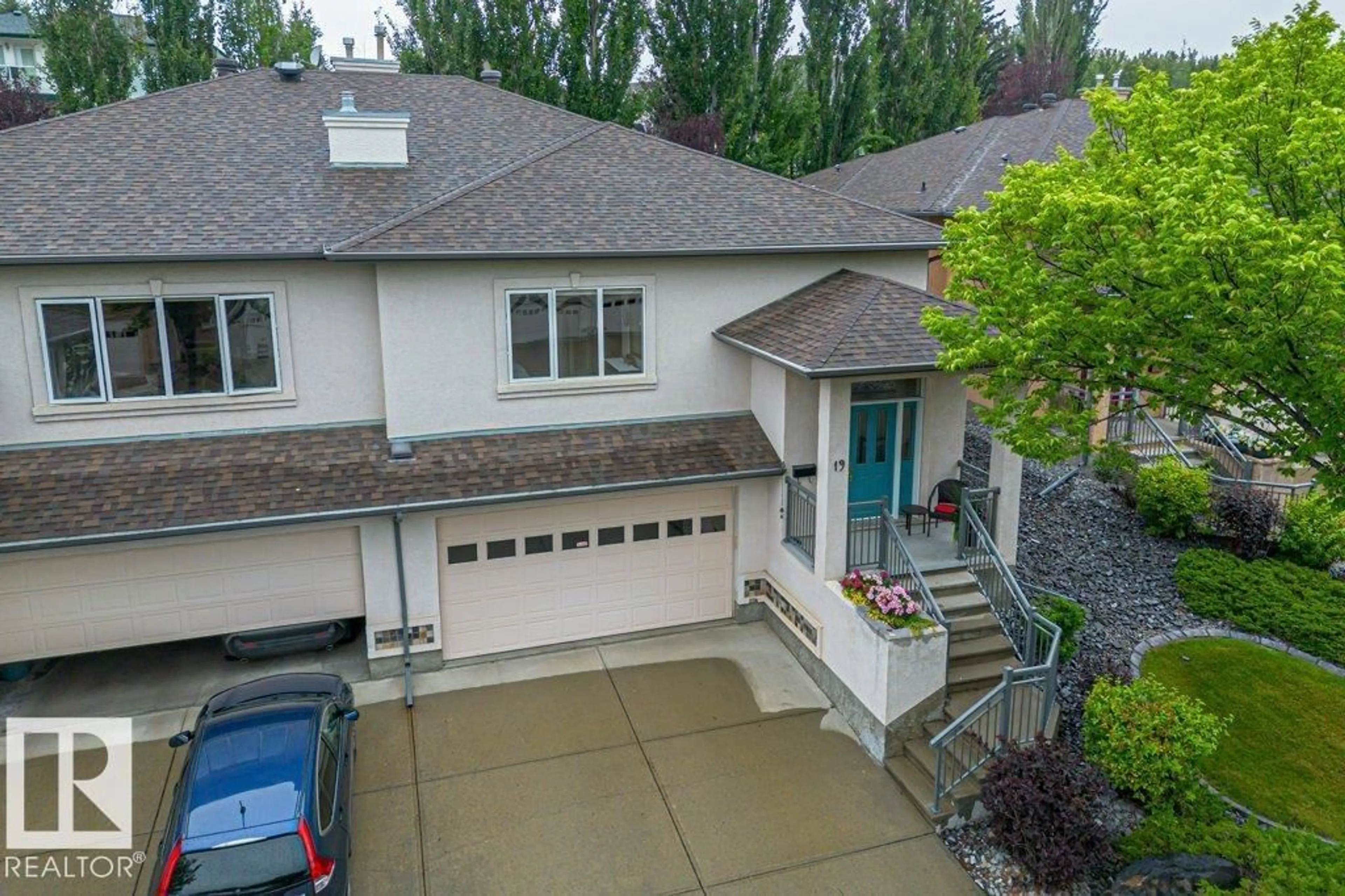50 OAKRIDGE DR, St. Albert, Alberta T8N7A1
Contact us about this property
Highlights
Estimated valueThis is the price Wahi expects this property to sell for.
The calculation is powered by our Instant Home Value Estimate, which uses current market and property price trends to estimate your home’s value with a 90% accuracy rate.Not available
Price/Sqft$381/sqft
Monthly cost
Open Calculator
Description
Gorgeous 1572 sq ft hillside Bi-level in the sought-after gated community of Vintage Oakmont. The Grand foyer welcomes you into the oversized living room, featuring massive windows that flood the space with natural light and a cozy gas fireplace. The main floor Den is ideal when working from home or Study/Library. The extraordinary chef’s kitchen boasts a large island, loads of maple cabinetry, pantry, and newer S/S appliances. Entire main floor also encompasses Solid Maple Hardwood Floors.The stunning primary suite offers a stylish 5-pce ensuite and a spacious walk-in closet. The fully finished basement includes a large rec room with 2nd Gas Fire Place, 3rd bedroom, and a 4-pce bath—perfect for guests or family. This home is complete with a Double Attached & Fully landscaped yard..A rare opportunity to live in an exclusive, quiet, and beautifully maintained community (id:39198)
Property Details
Interior
Features
Main level Floor
Living room
5.42 x 4.88Dining room
4.38 x 3.62Kitchen
4.38 x 3.31Den
3.51 x 4.94Condo Details
Inclusions
Property History
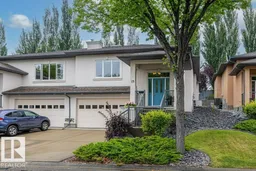 57
57
