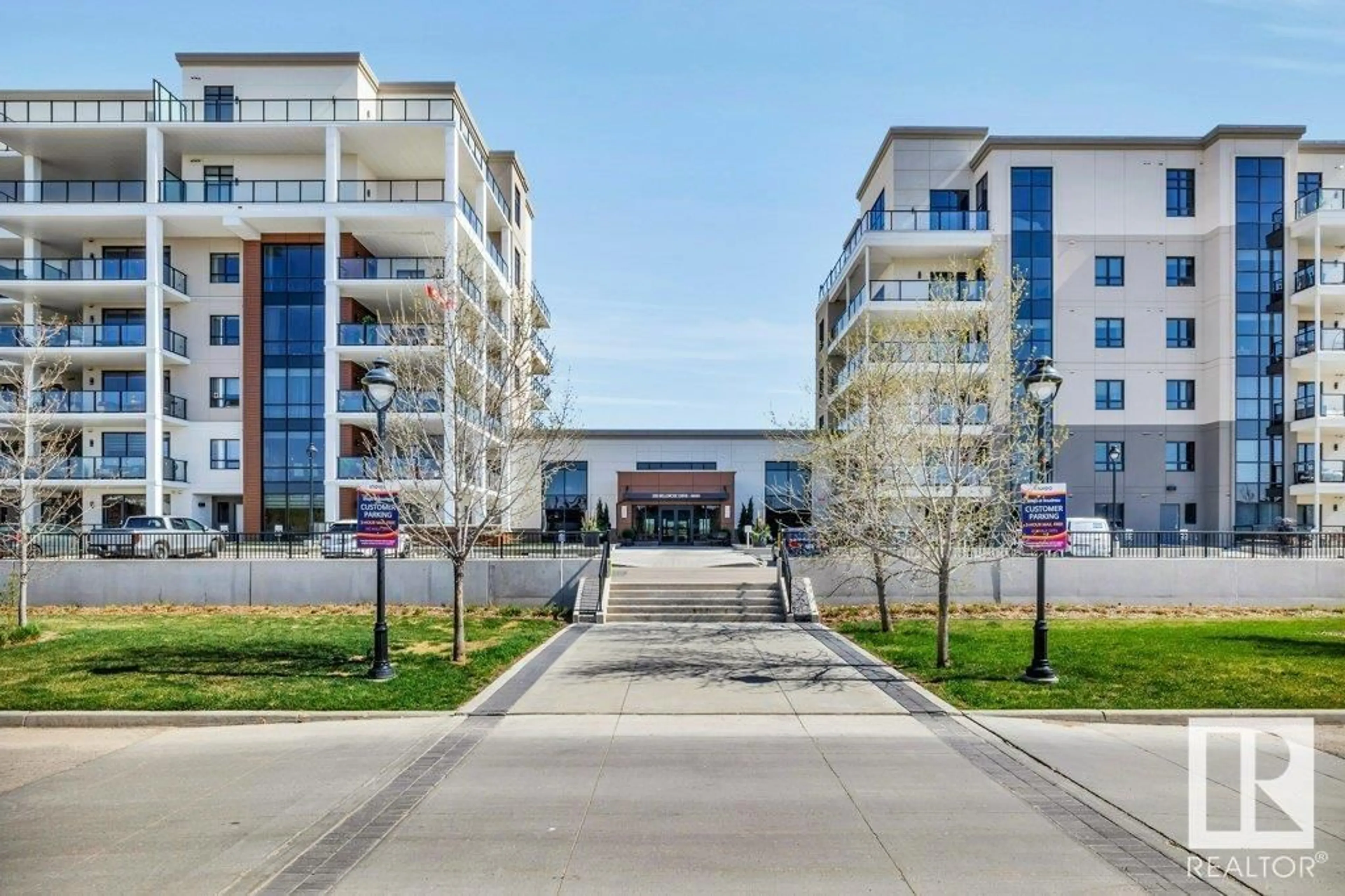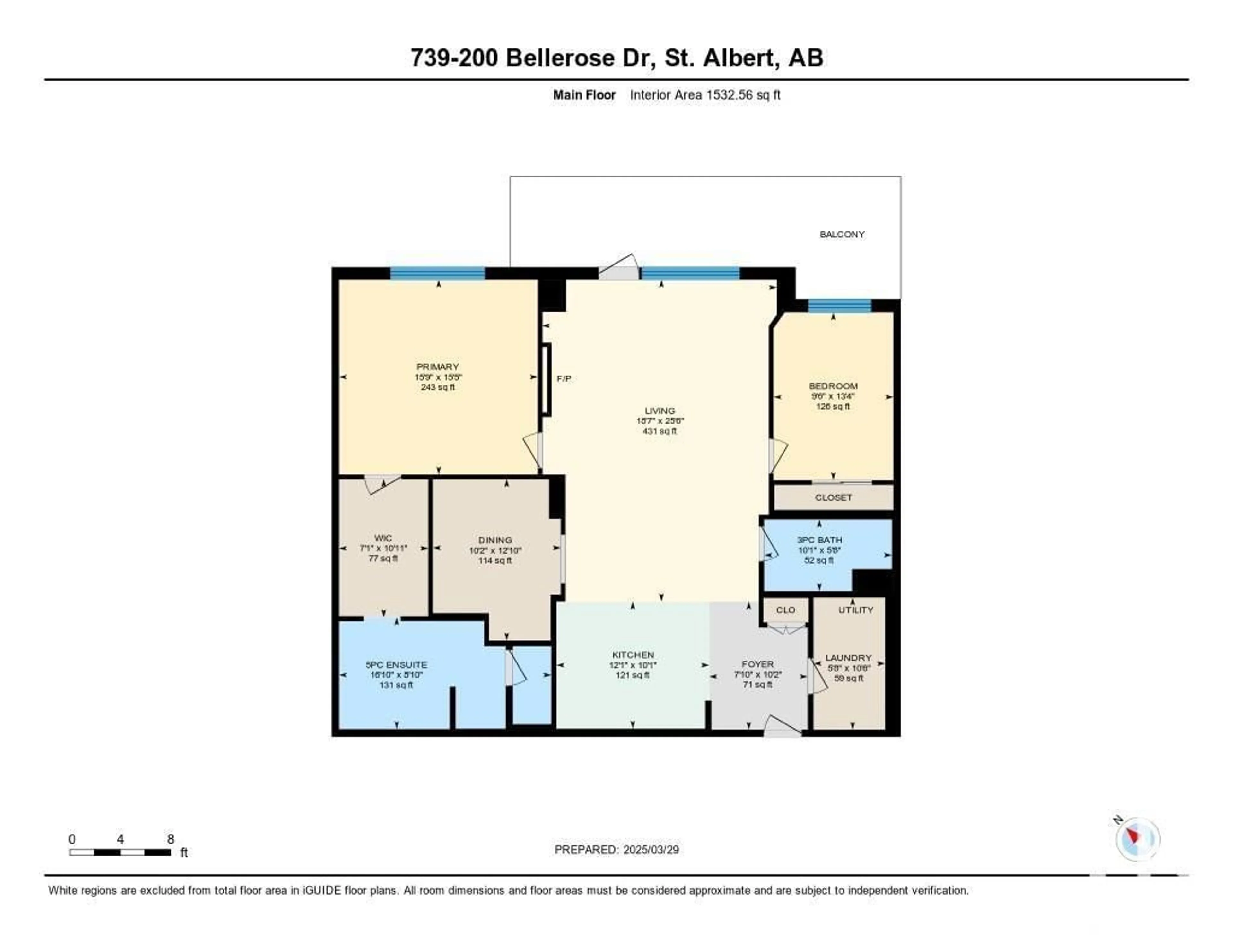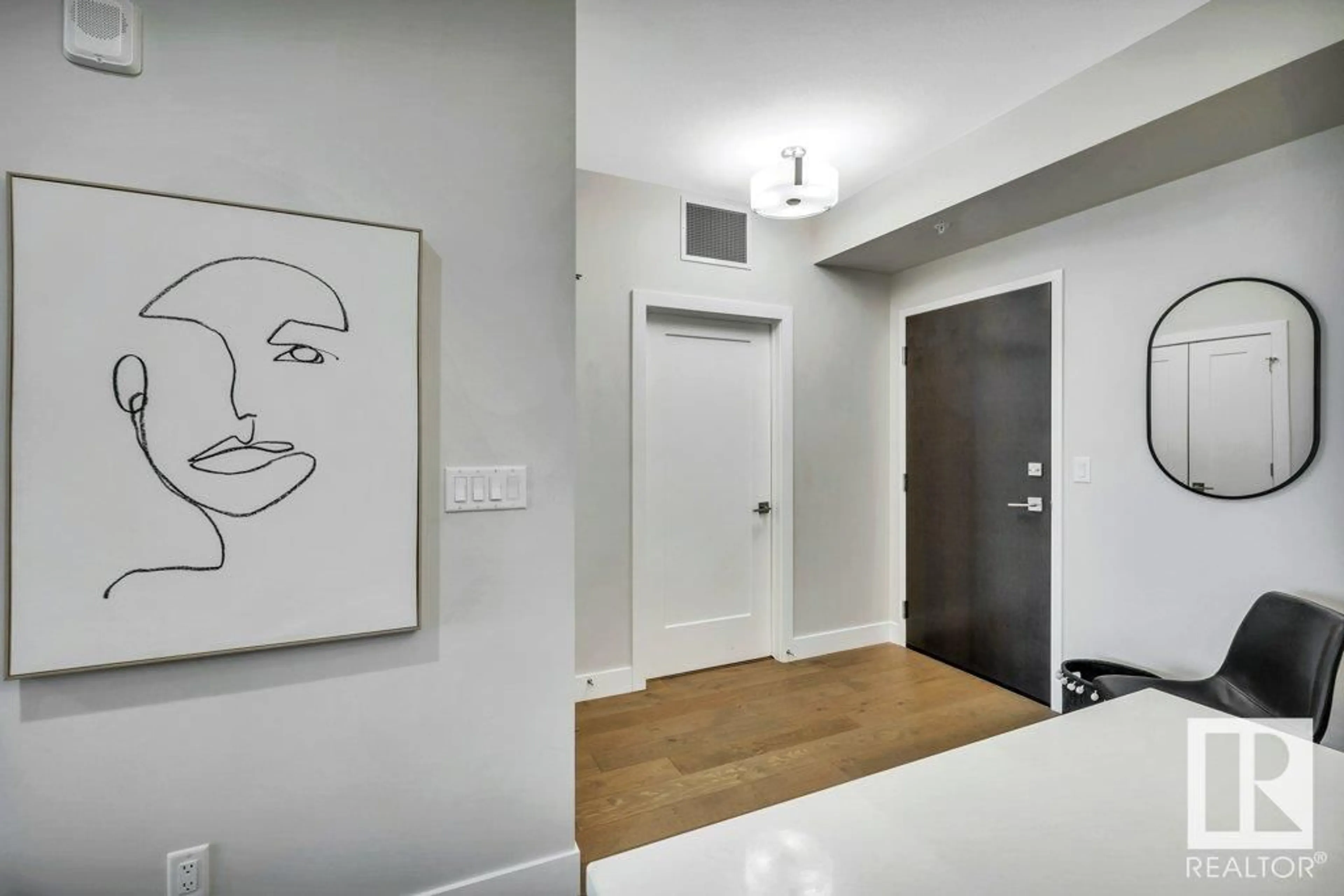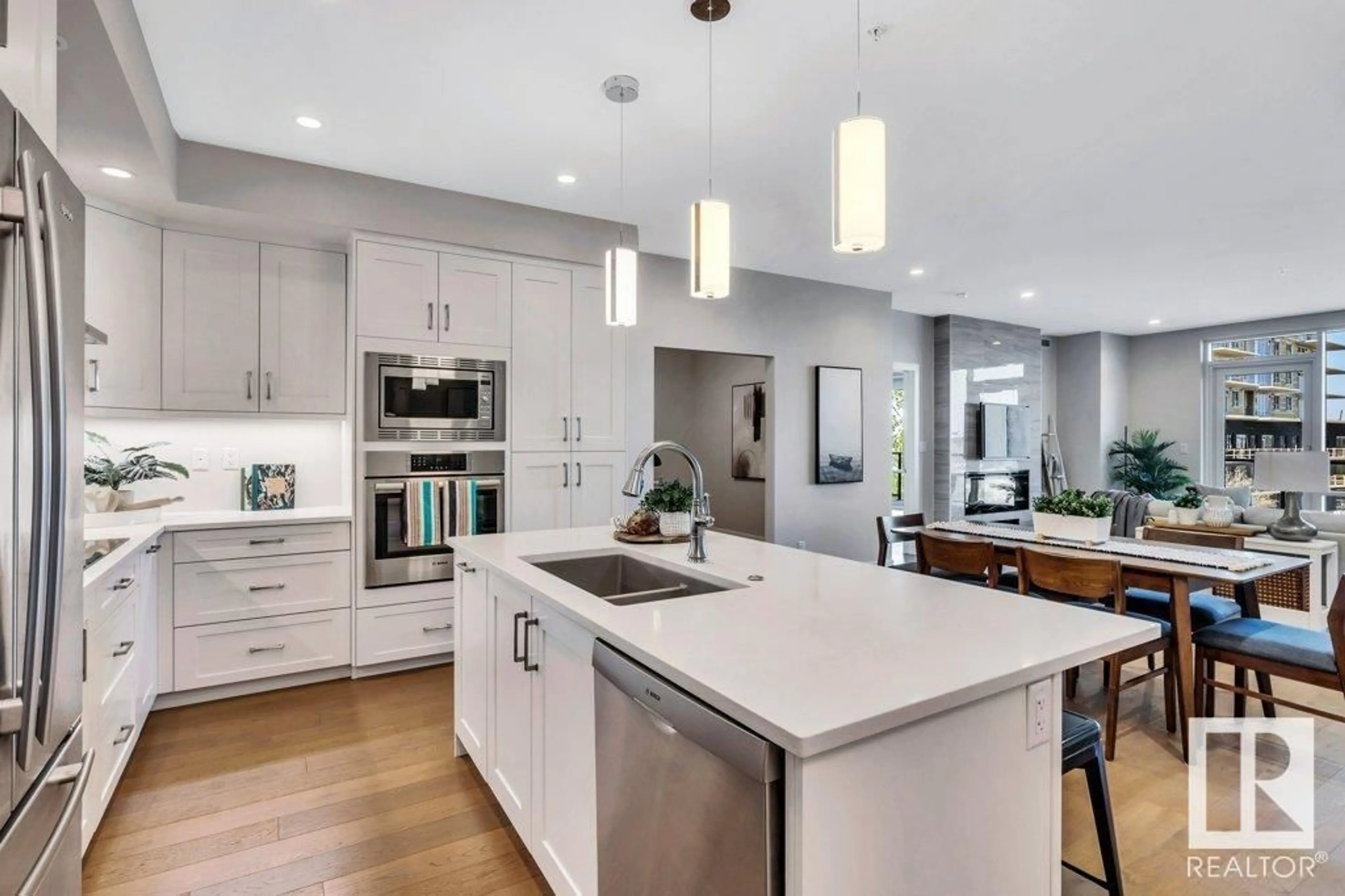200 - 739 BELLEROSE DR, St. Albert, Alberta T8N7P7
Contact us about this property
Highlights
Estimated ValueThis is the price Wahi expects this property to sell for.
The calculation is powered by our Instant Home Value Estimate, which uses current market and property price trends to estimate your home’s value with a 90% accuracy rate.Not available
Price/Sqft$489/sqft
Est. Mortgage$3,219/mo
Maintenance fees$695/mo
Tax Amount ()-
Days On Market47 days
Description
Experience luxury living in the prestigious Botanica! This 1532 sq. ft. condo offers a DOUBLE GARAGE, breathtaking river views, air-conditioning and a modern design. Featuring 2 bedrooms and a den. The primary suite is spacious with room for a king size bed, 5-pc ensuite with heated floors and large walk thru closet. The 3-pc bathroom features a walk-in shower. Enjoy hardwood flooring throughout, a gourmet kitchen with a built-in oven, microwave, induction cooktop, quartz countertops and a large island. The living/dining area is spacious with ample natural light from the E facing windows and a cosy gas fireplace. The large balcony has the most spectacular view of the river with lots of room for dining and entertaining. Building amenities include exercise room, social room, rooftop patio and guest suite. Unbeatable location—close to shopping, walking trails, and golf. A rare opportunity in one of the city’s finest addresses! (id:39198)
Property Details
Interior
Features
Main level Floor
Living room
5.67 x 7.78Kitchen
3.68 x 3.07Den
3.09 x 3.9Primary Bedroom
4.8 x 4.71Condo Details
Inclusions
Property History
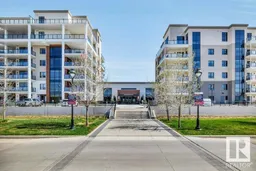 50
50
