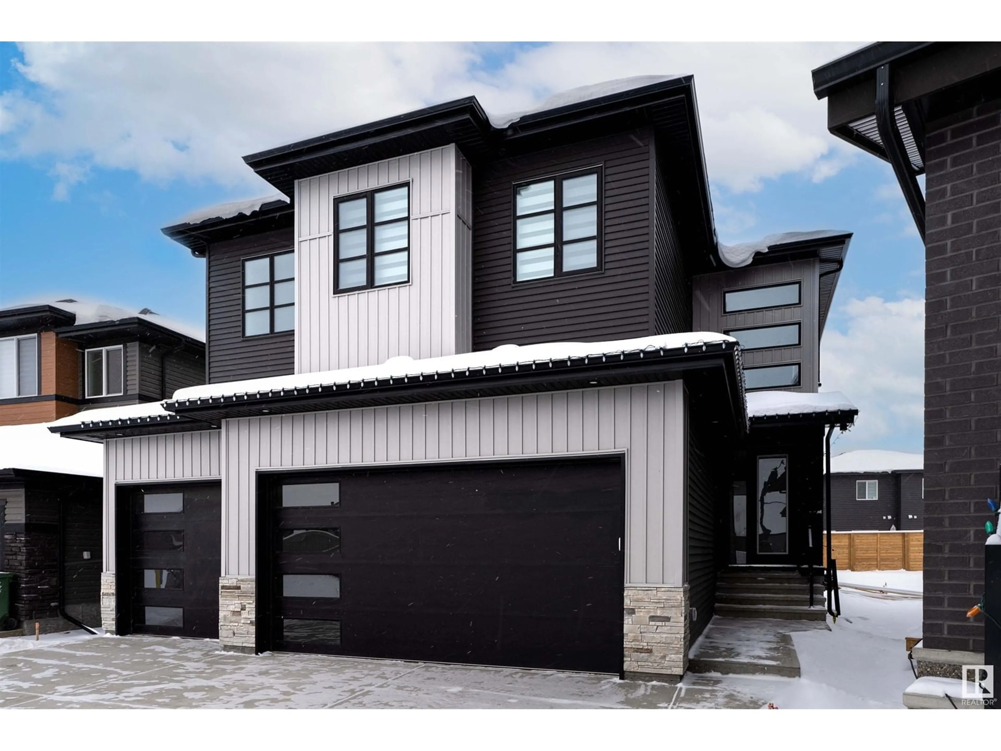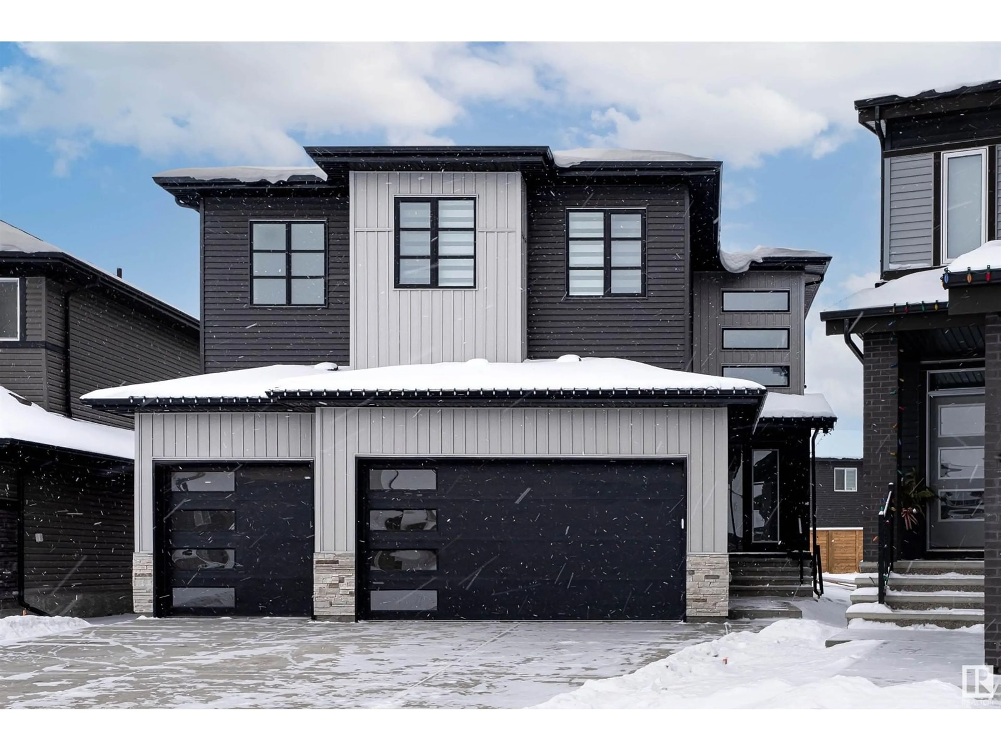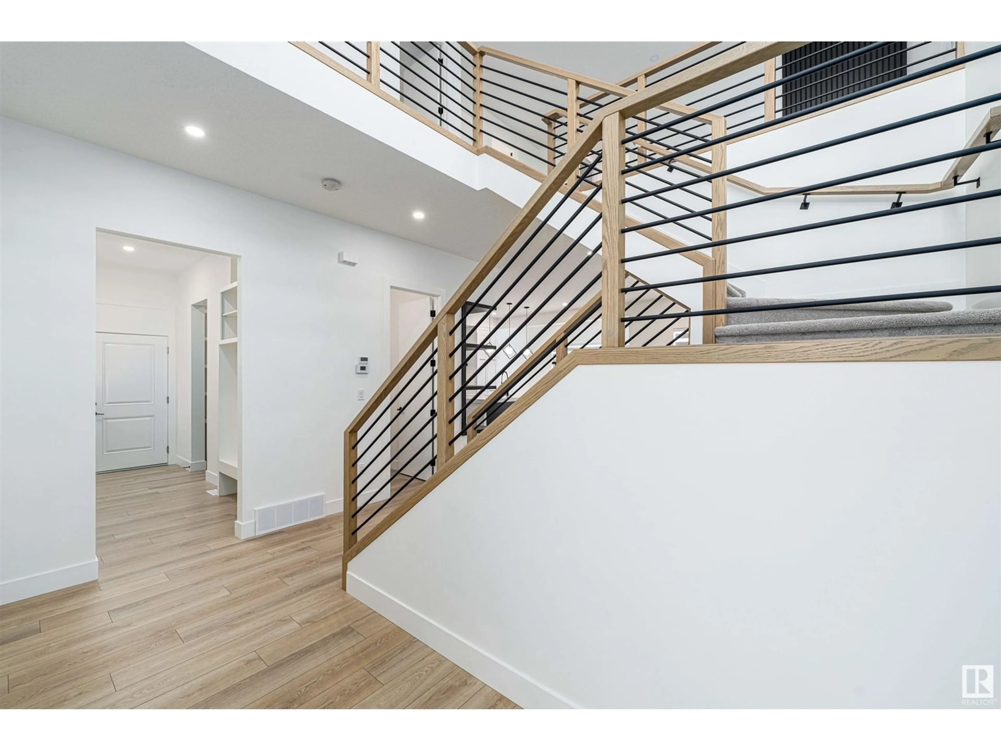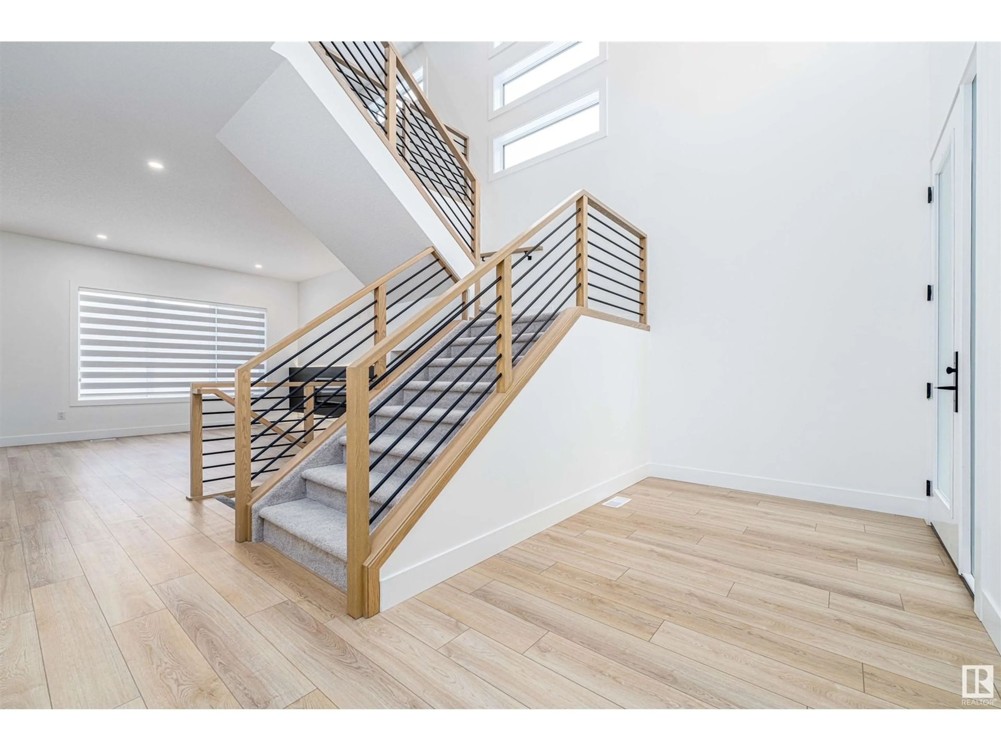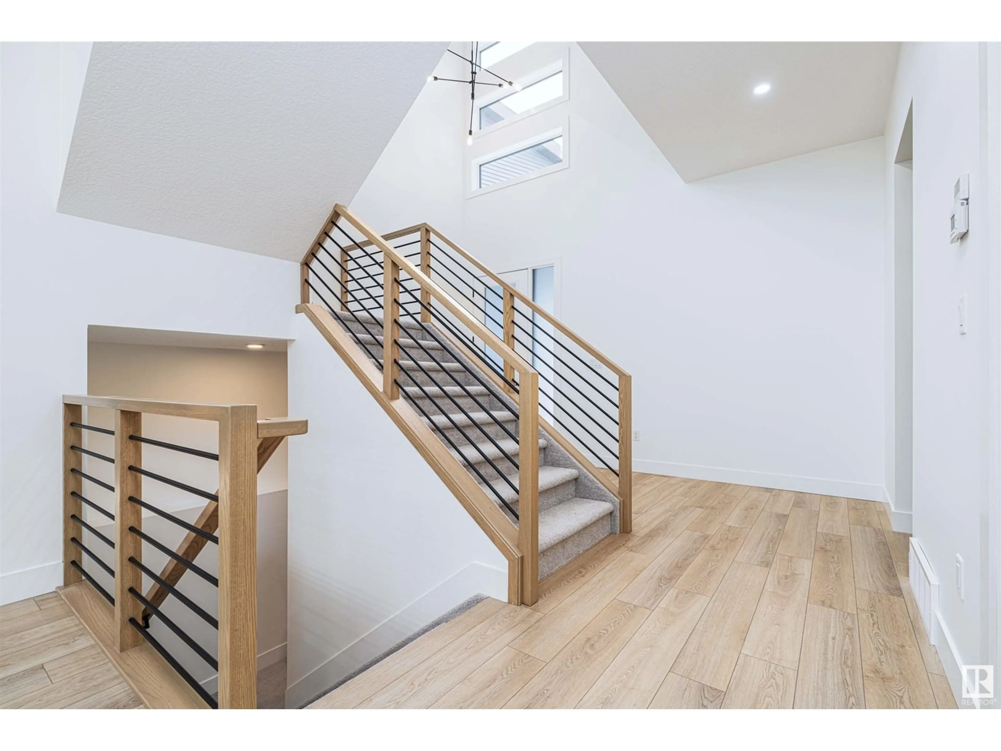116 RANKIN DR, St. Albert, Alberta T8N7S7
Contact us about this property
Highlights
Estimated valueThis is the price Wahi expects this property to sell for.
The calculation is powered by our Instant Home Value Estimate, which uses current market and property price trends to estimate your home’s value with a 90% accuracy rate.Not available
Price/Sqft$343/sqft
Monthly cost
Open Calculator
Description
This beautifully designed home offers over 3,900 SF of finished living space! One of the garage stalls has been converted into a flexible room—perfect for a bedroom, office, home business, or gym. If preferred, it can easily be restored to its original garage space. Step into the impressive open-to-above entrance, where you'll find an array of high-end features. The main floor boasts soaring 10-foot ceilings, wide vinyl plank flooring, quartz countertops, a striking 100-inch electric fireplace, custom cabinetry, a walk-through pantry, and a sleek wall-mounted bathroom faucet. The thoughtful design continues on the second floor, featuring 9-foot ceilings, built-in shelving and closets, a spacious walk-in closet, a luxurious free-standing bathtub, and eye-catching feature walls. The fully finished basement adds even more value, complete with a kitchen area and a second laundry space conveniently located in the mechanical room. With a fully landscaped front and back yard, this home is move-in ready. (id:39198)
Property Details
Interior
Features
Basement Floor
Bedroom 4
Property History
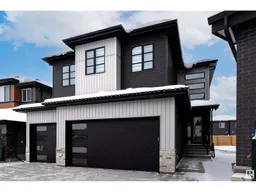 54
54
