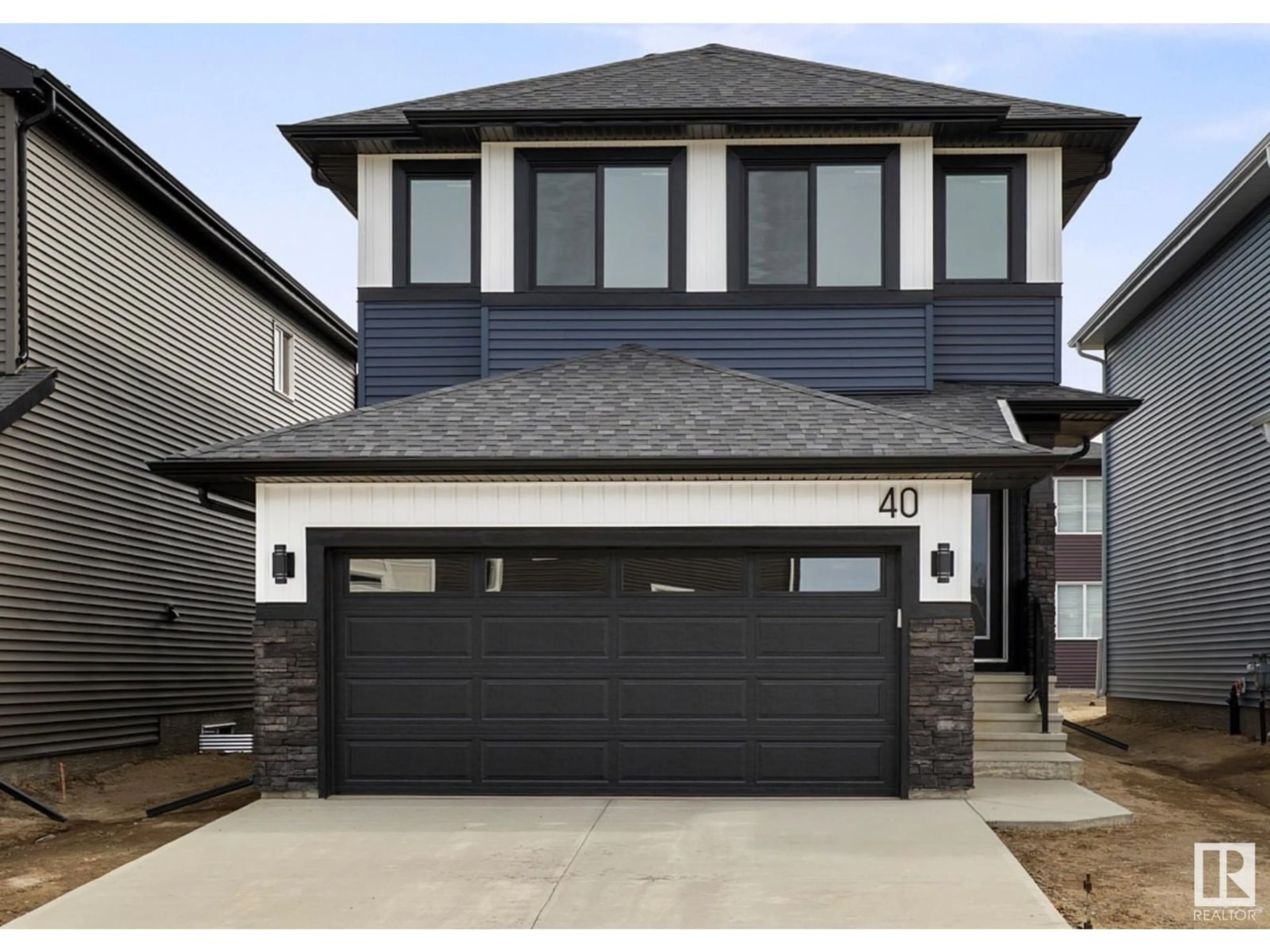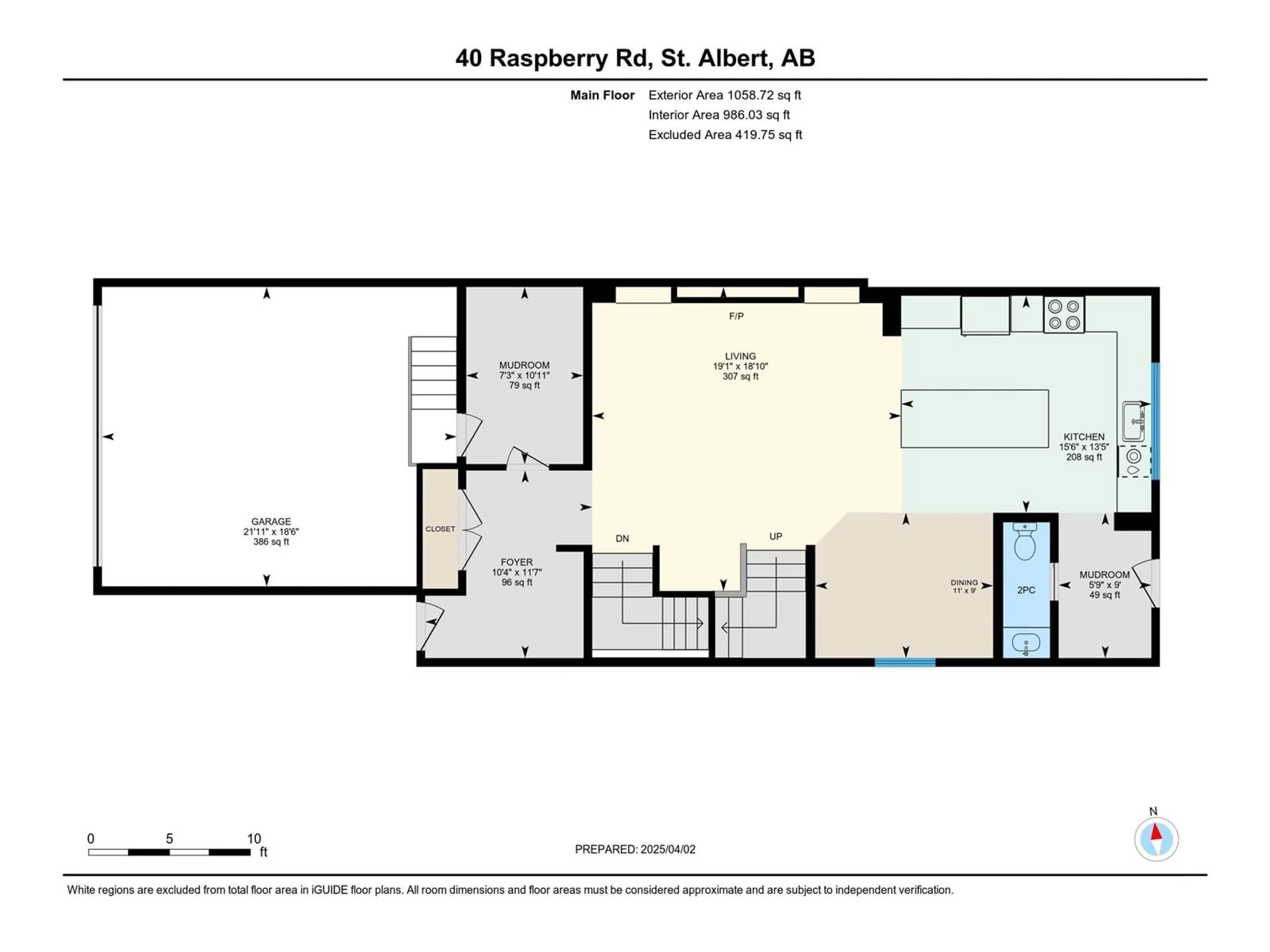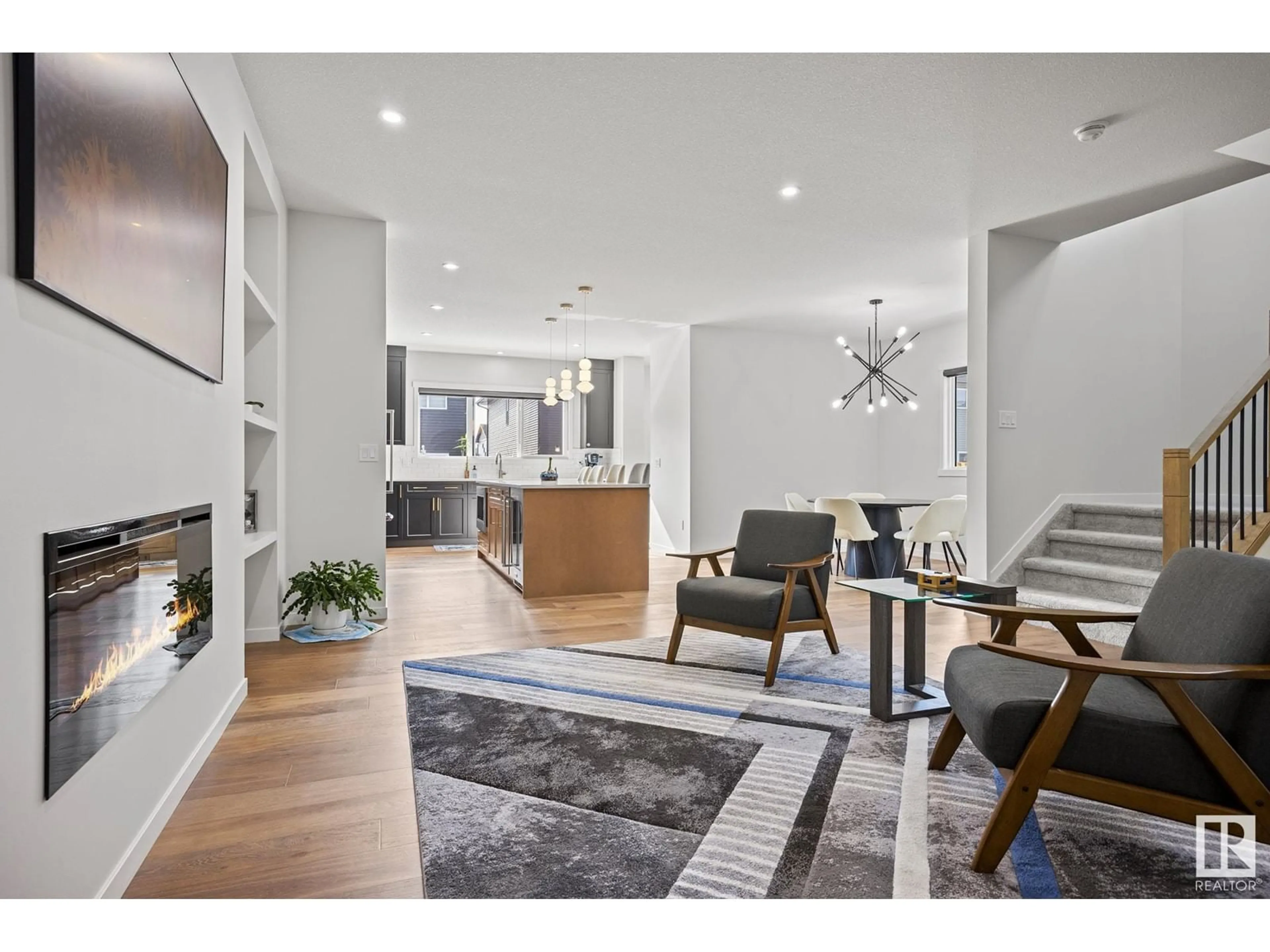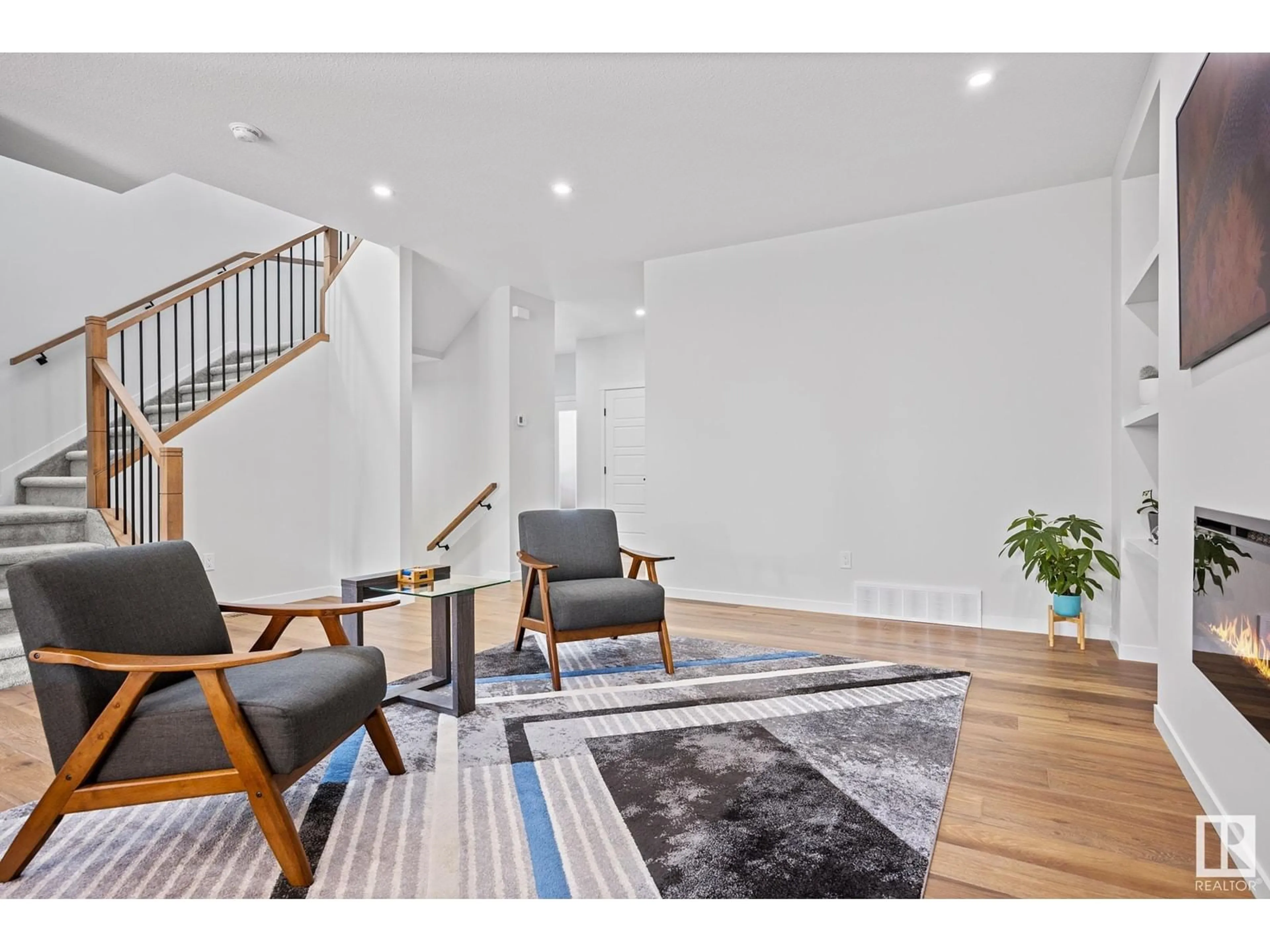40 RASPBERRY RD, St. Albert, Alberta T8N8A3
Contact us about this property
Highlights
Estimated ValueThis is the price Wahi expects this property to sell for.
The calculation is powered by our Instant Home Value Estimate, which uses current market and property price trends to estimate your home’s value with a 90% accuracy rate.Not available
Price/Sqft$302/sqft
Est. Mortgage$3,006/mo
Tax Amount ()-
Days On Market9 days
Description
WECOME to this BEAUTIFUL FAMILY HOME featuring 4 BEDROOMS, 3.5 BATHS, FULLY FINISHED BASEMENT, RARE 200AMP ELECTRICAL SERVICE, HEATED GARAGE & over 3200sqft of FINISHED open-concept living in desirable Riverside! Inside, you're welcomed by soaring 9' ceilings & expansive south-facing windows that flood the space with fresh natural light. You'll love your BRIGHT UPGRADED KITCHEN with quartz countertops, INDUCTION STOVE, SS appliances, & MASSIVE ISLAND perfect for family gatherings. Enjoy your spacious MUDROOM offering plenty of storage for all your shoes, bags, etc! Upstairs you have 3 generous bedrooms, including a stunning primary retreat with SPA-LIKE ENSUITE, a large bonus room, & convenient laundry. You'll LOVE the FULLY FINISHED BASEMENT with 4th bedroom, full bath, & BIG LIVING ROOM, perfect for teenagers or movie nights! Energy efficient with TRIPLE PANE WINDOWS & solar ready! Enjoy all the beautiful walking trails, ponds, parks, shopping, coffee spots, & quick access to the Henday. WELCOME HOME! (id:39198)
Property Details
Interior
Features
Main level Floor
Living room
5.82m x 5.73mDining room
3.35m x 2.74mMud room
1.75m x 2.74mMud room
Exterior
Parking
Garage spaces -
Garage type -
Total parking spaces 2
Property History
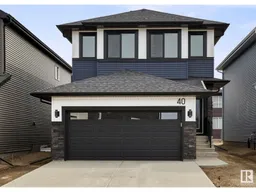 43
43
