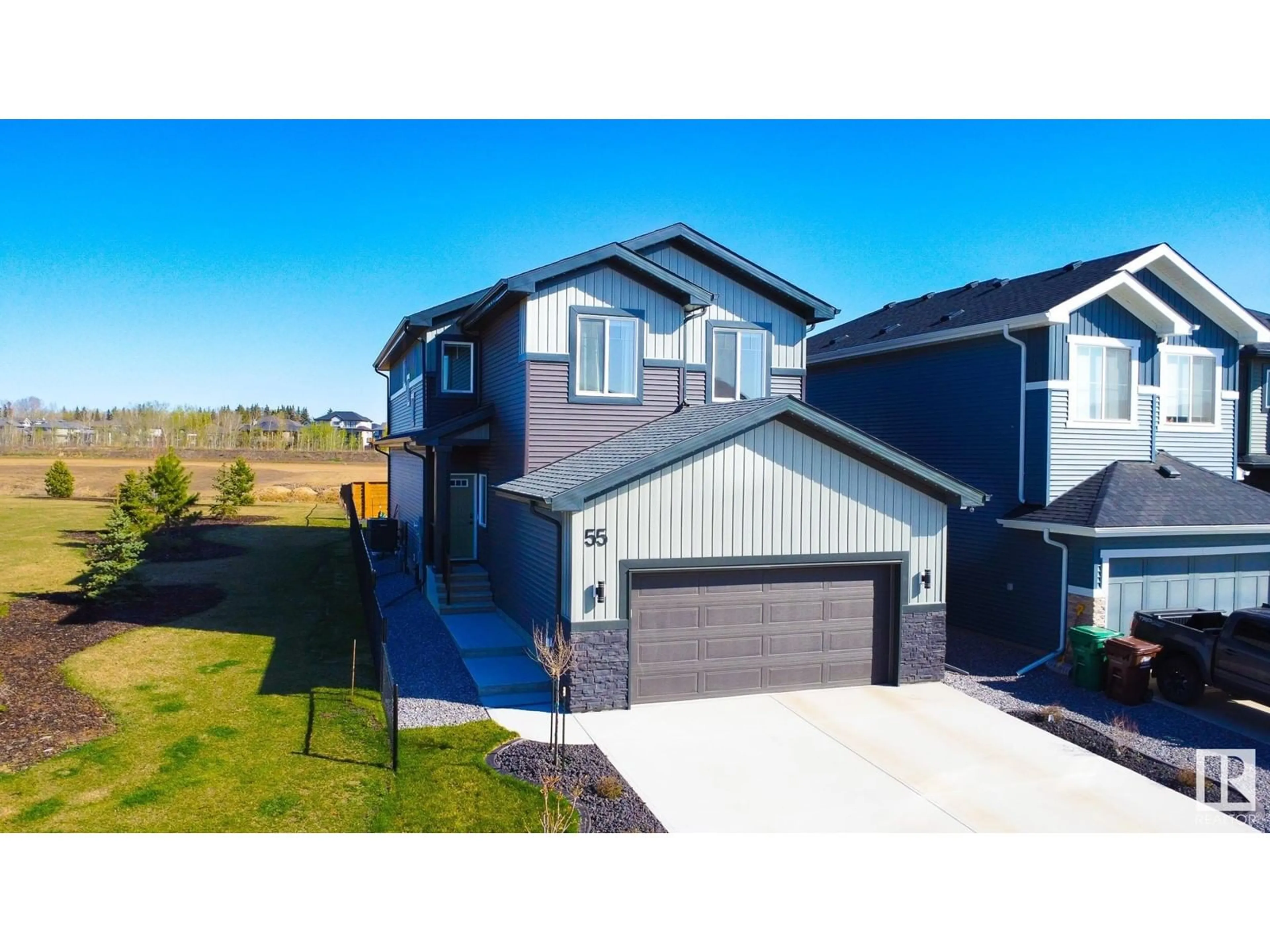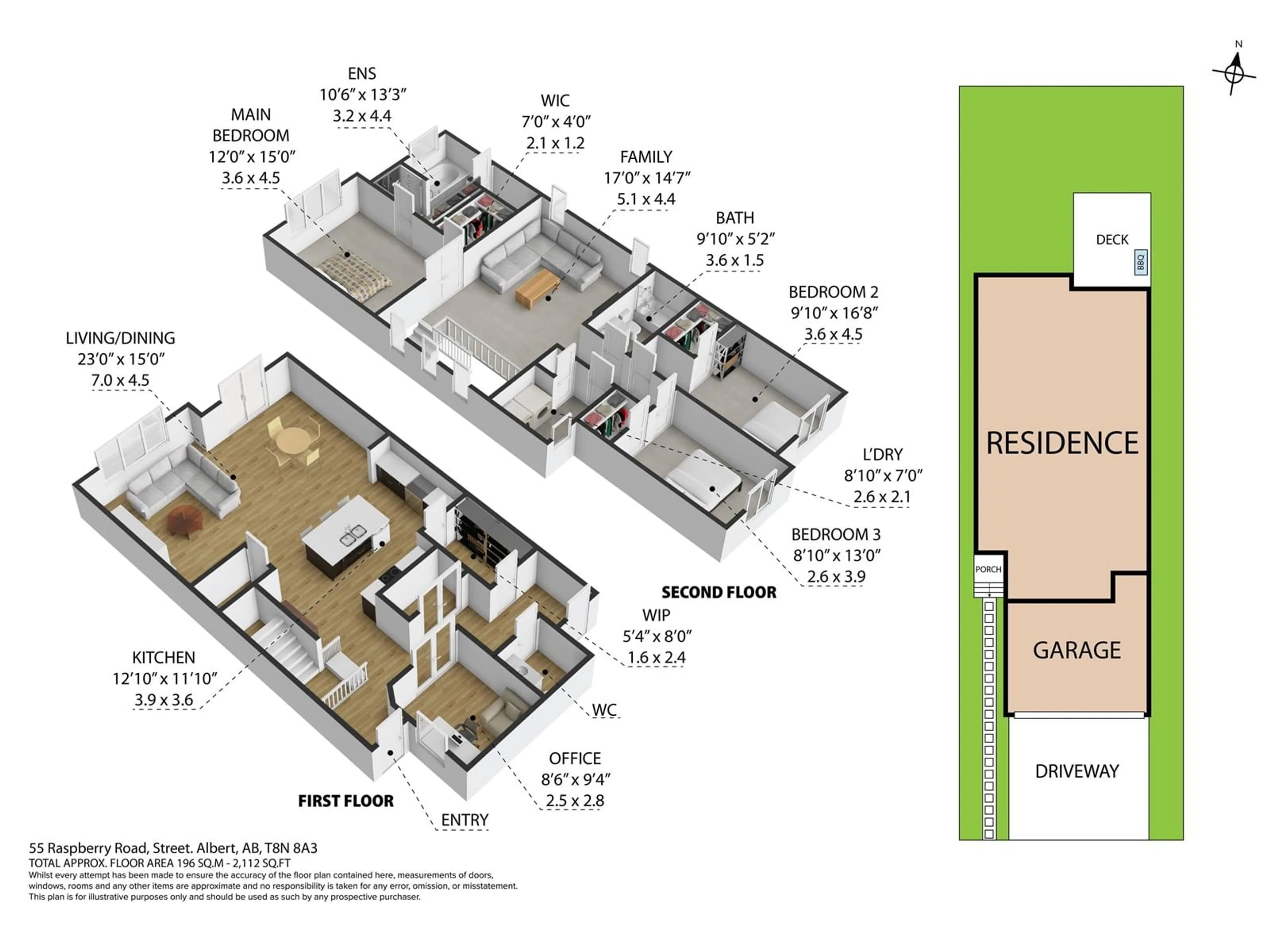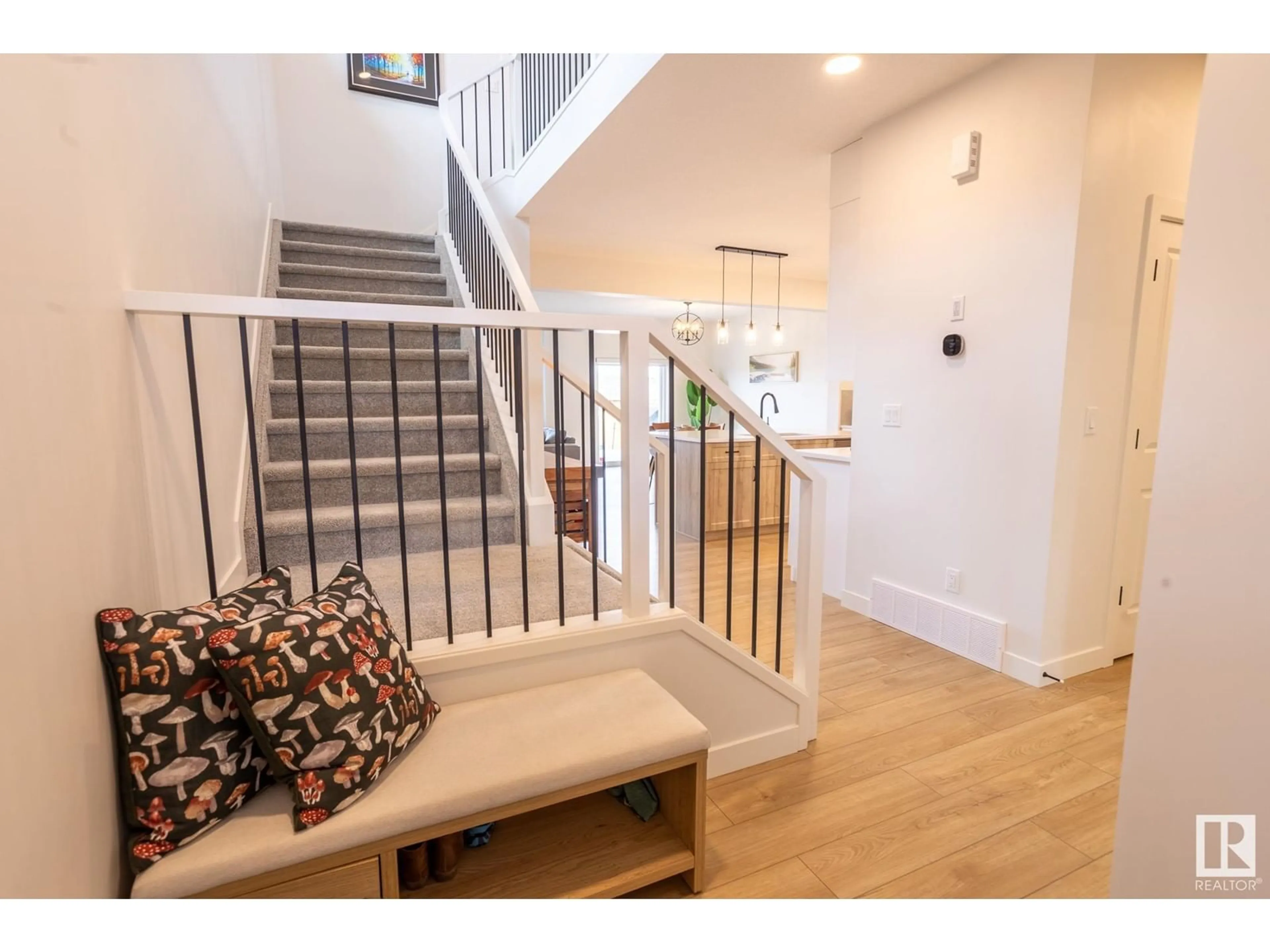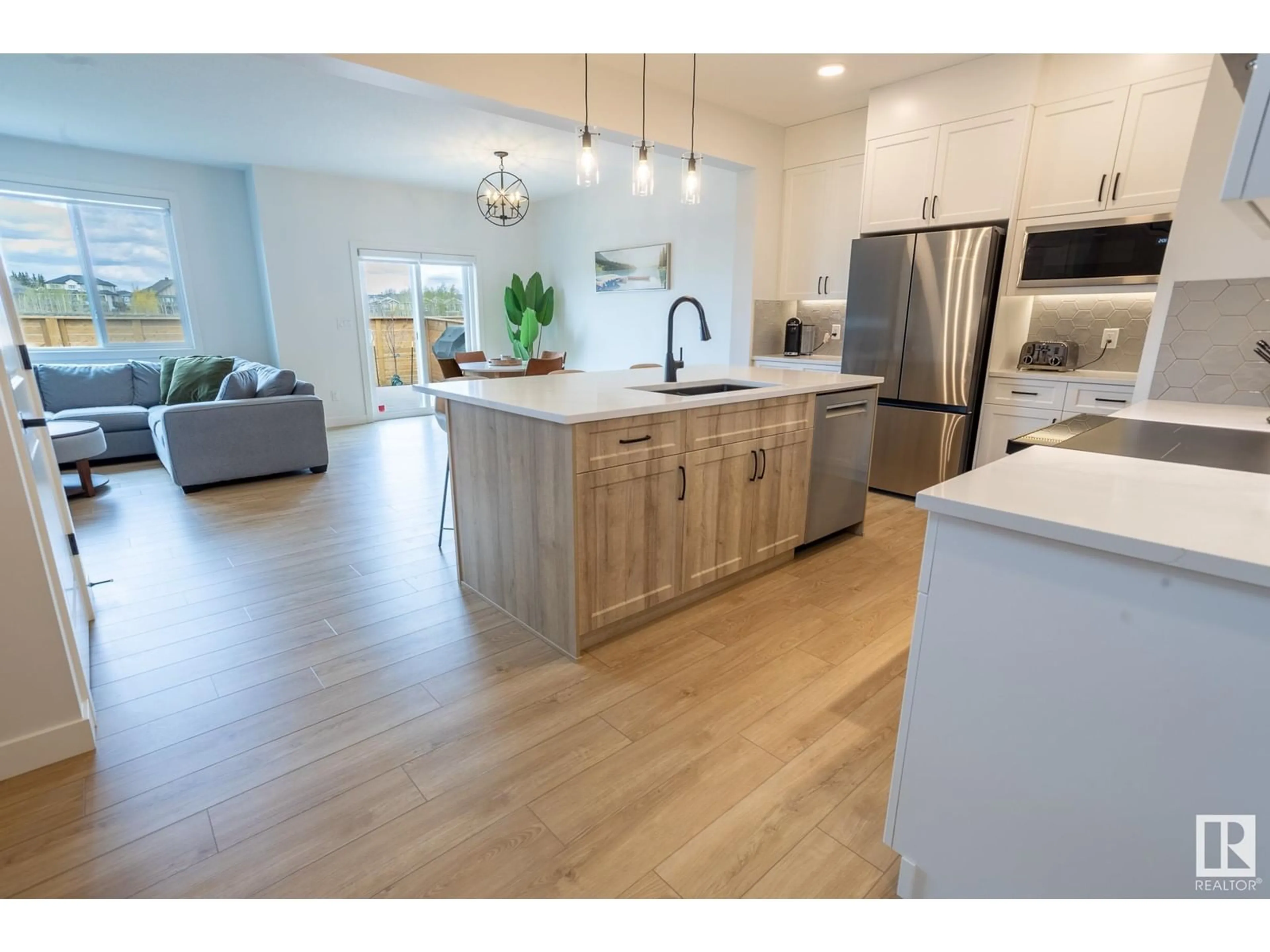55 RASPBERRY RD, St. Albert, Alberta T8N8A3
Contact us about this property
Highlights
Estimated ValueThis is the price Wahi expects this property to sell for.
The calculation is powered by our Instant Home Value Estimate, which uses current market and property price trends to estimate your home’s value with a 90% accuracy rate.Not available
Price/Sqft$308/sqft
Est. Mortgage$2,963/mo
Tax Amount ()-
Days On Market6 days
Description
Better than NEW! This immaculate home in highly DESIRABLE Riverside has it all! From the moment you enter the beautiful home, you will instantly be impressed with the abundance of NATURAL light, 9' ceilings and open concept. Your excitement begins with a well located OFFICE, a GOURMET kitchen complete with luxurious appliances, under cabinet lighting, walk through PANTRY, and exquisite counters. A large dining area, cozy living room complete with FIREPLACE, and a bathroom rounds out the remainder of the main floor. Proceeding upstairs, the OVERSIZED stairs ventures into a MASSIVE bonus room with many windows and tremendous VAULTED ceiling. You will continue to be impressed venturing through double doors into the primary bedroom with MASSIVE ensuite and walk in closet. UPSTAIRS laundry, large bathroom and 2 more well appointed bedrooms complete the upper level. CENTRAL AC, 200 amp panel, outdoor GEMSTONE lights, COMPOSITE deck, FENCED yard are just some of the many features of this amazing property! (id:39198)
Property Details
Interior
Features
Upper Level Floor
Primary Bedroom
Bedroom 2
Bedroom 3
Property History
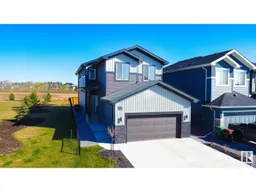 52
52
