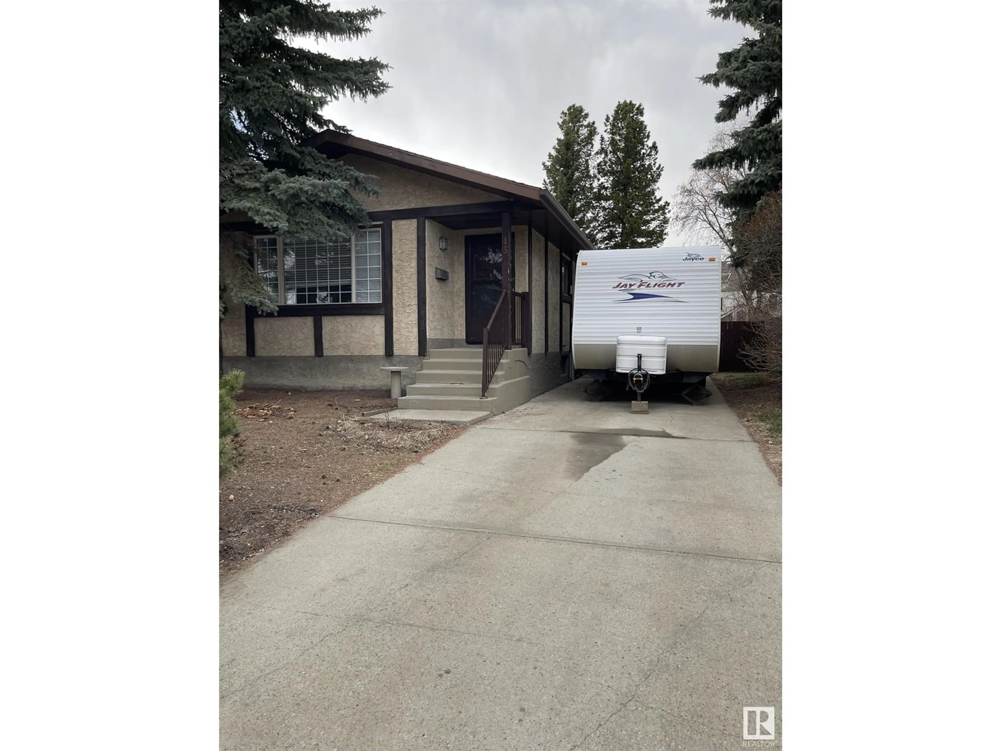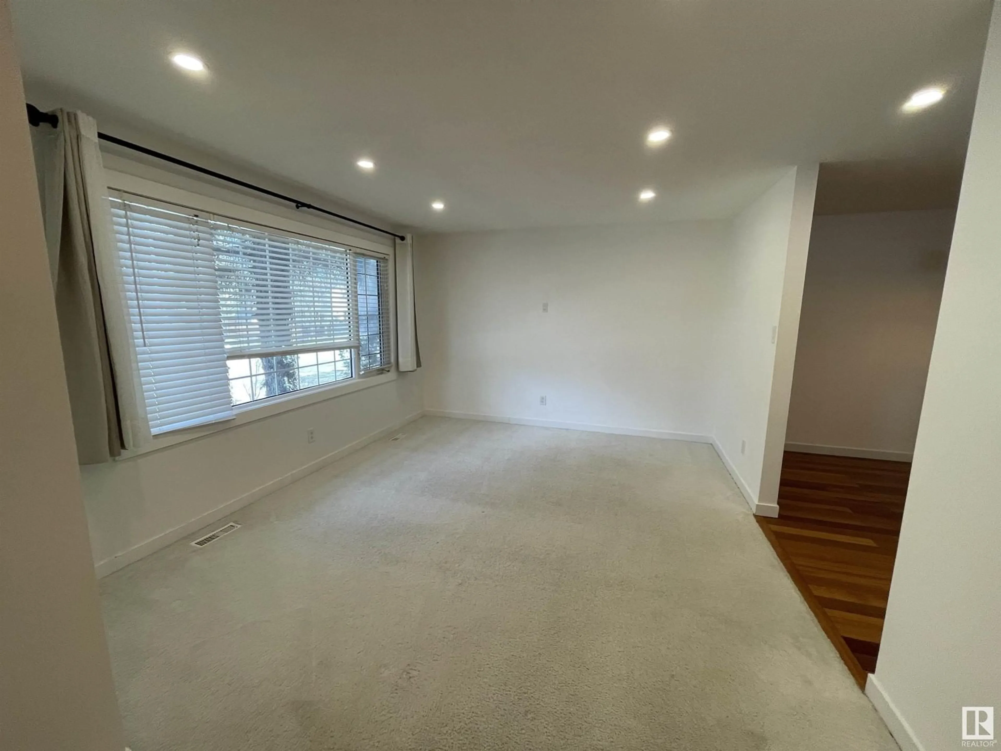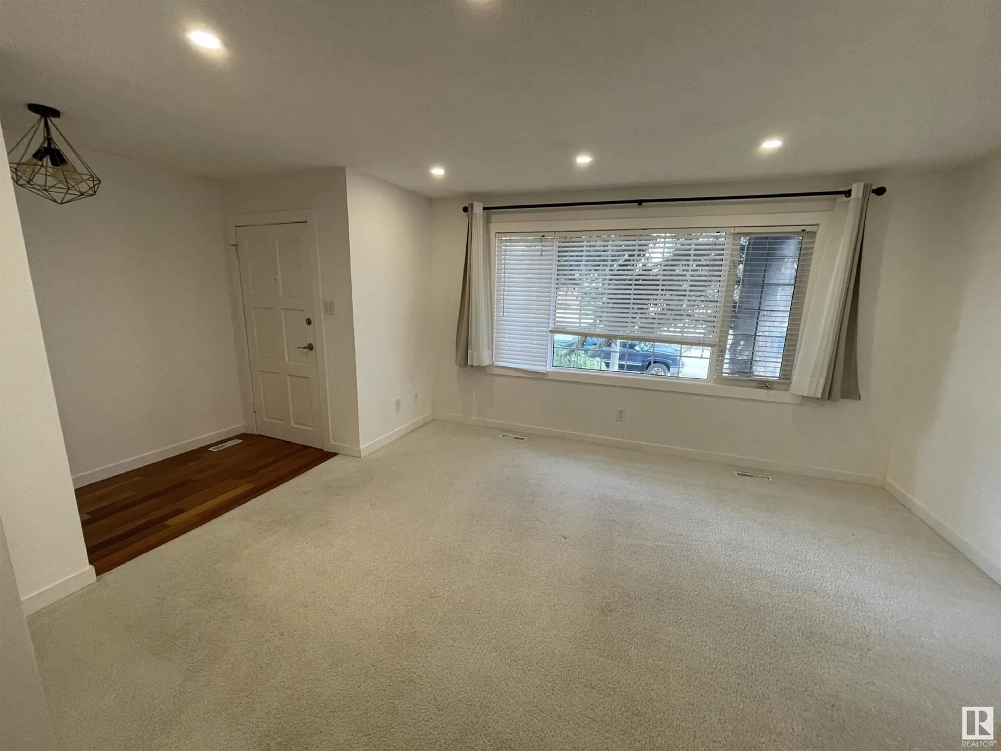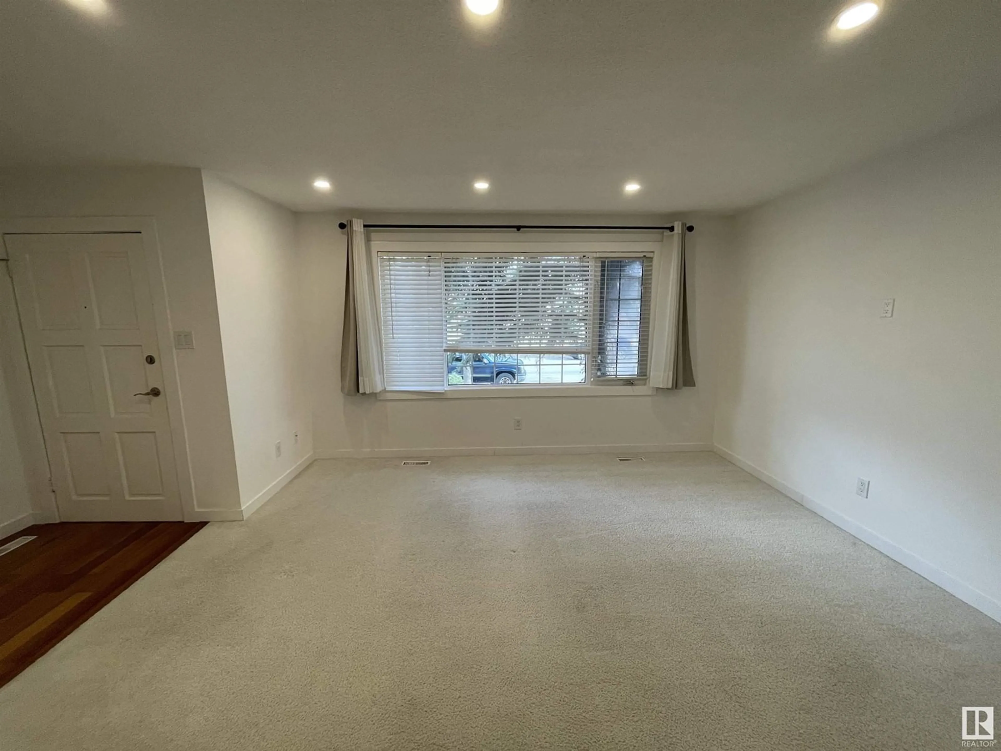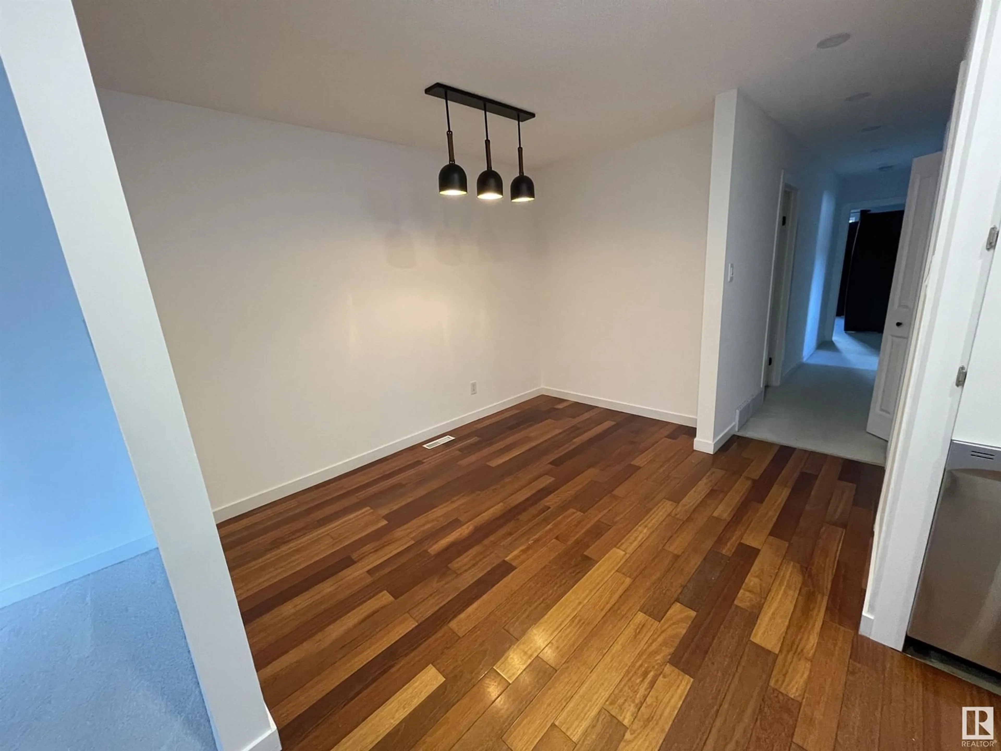13 WESTWOOD DR, St. Albert, Alberta T8N3E3
Contact us about this property
Highlights
Estimated ValueThis is the price Wahi expects this property to sell for.
The calculation is powered by our Instant Home Value Estimate, which uses current market and property price trends to estimate your home’s value with a 90% accuracy rate.Not available
Price/Sqft$366/sqft
Est. Mortgage$1,674/mo
Tax Amount ()-
Days On Market13 days
Description
Welcome to the heart of St. Albert. Nicely maintained and renovated 4 bedroom home in a friendly Woodlands neighborhood. Resent upgrades includes bathrooms, flooring, trim, paint, kitchen counter tops , Appliances, HWT etc. Upper floor features 3 Bedrooms, 1.5 bathrooms, Kitchen, Dining area and large Living room. Basement has SEPERATE ENTRANCE and features Huge Living area, full bathroom and large bedroom with walk in closet. Walking distance to 3 schools in the area and quick and easy access to public transit systems. Easy walk to St. Albert Botanical Park, river walkway/Winter cross country trail system, Willoughby park and rink. There is a large impressive back yard with an abundance of plants. Yard also includes a garden with a good sized shed for storage all surrounded by mature trees and a long driveway for multiple vehicles including RV. (id:39198)
Property Details
Interior
Features
Main level Floor
Living room
3.66 x 4.29Dining room
2.1 x 3.46Kitchen
2.43 x 2.85Primary Bedroom
3.8 x 3Property History
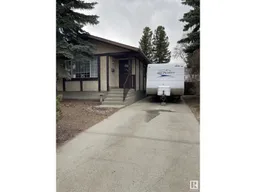 30
30
