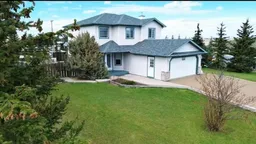Nestled amid landscaping on a generous 100' by 150' canvas, this architectural gem marries timeless design with contemporary comforts in perfect harmony. The custom two-story façade gives way to interiors where light and space engage in an elegant dance beneath soaring cathedral ceilings.
The home's heart beats within its expansive living room, where hardwood floors extend like honey-colored rivers beneath the warmth of a gas fireplace. These gathering spaces flow organically into a chef-worthy kitchen that whispers promises of culinary excellence and memory-making dinner parties in the adjacent dining area.
Four thoughtfully proportioned bedrooms provide private retreats, while a dedicated office addresses the modern necessity for functional work-from-home space. The owner's suite stands as a testament to luxury living with its spa-inspired en-suite bathroom, featuring a sumptuous Jacuzzi tub and separate shower arrangement that transforms daily rituals into indulgent experiences.
Practical luxuries abound with central climate control, main-level laundry facilities, and a fully finished lower level that expands the home's living possibilities. The heated attached garage ensures year-round comfort extends to every corner of the property.
Outdoor living unfolds across an oversized deck that beckons for summer soirées, while the fully fenced grounds offer both security and a blank canvas for landscape inspiration. A designated expanse awaits the shimmer of a future swimming pool—the final brushstroke on this residential masterpiece.
This isn't merely a house; it's a curated living experience where thoughtful design meets everyday functionality in a slice of residential paradise.
Inclusions: Dishwasher,Dryer,Electric Stove,Refrigerator,Washer
 38
38


