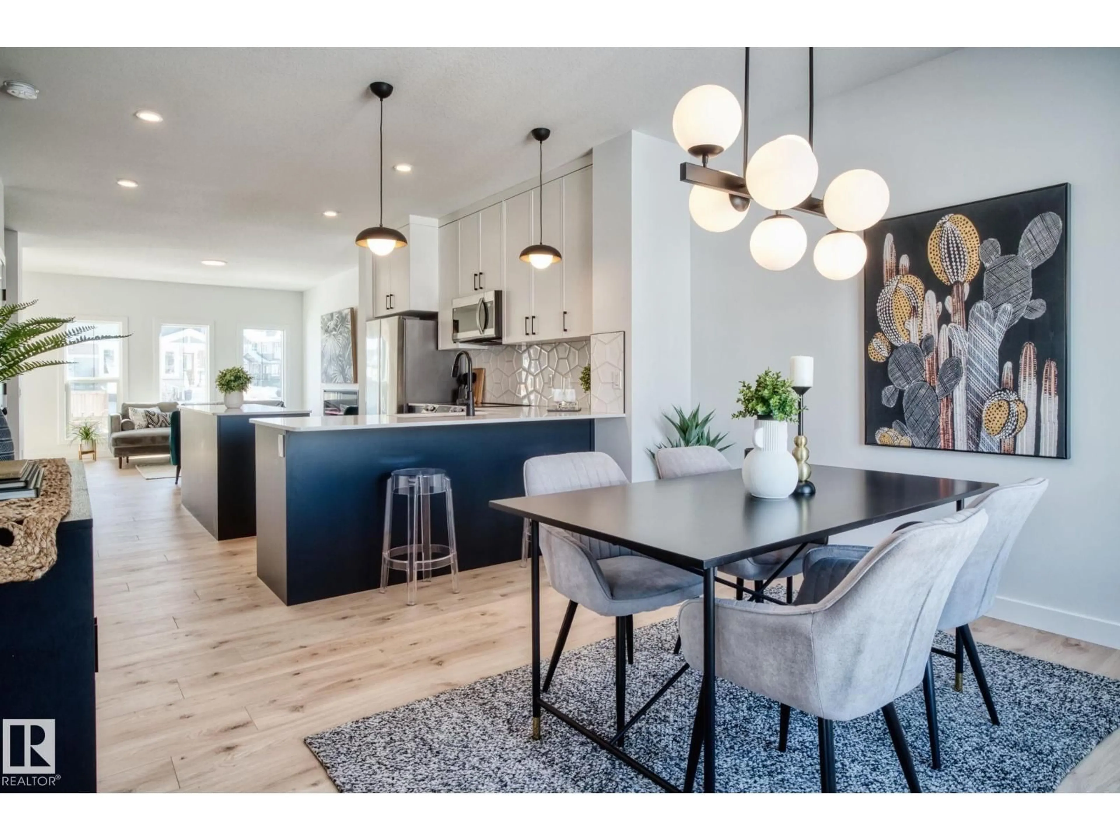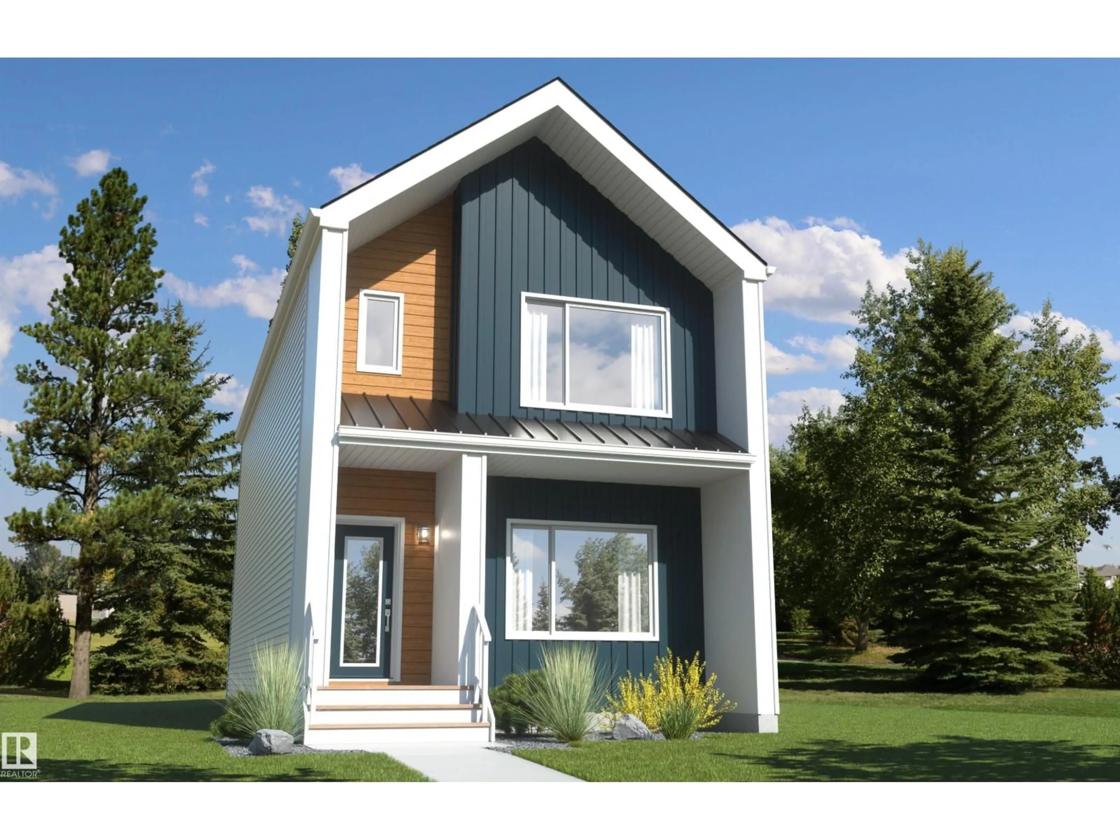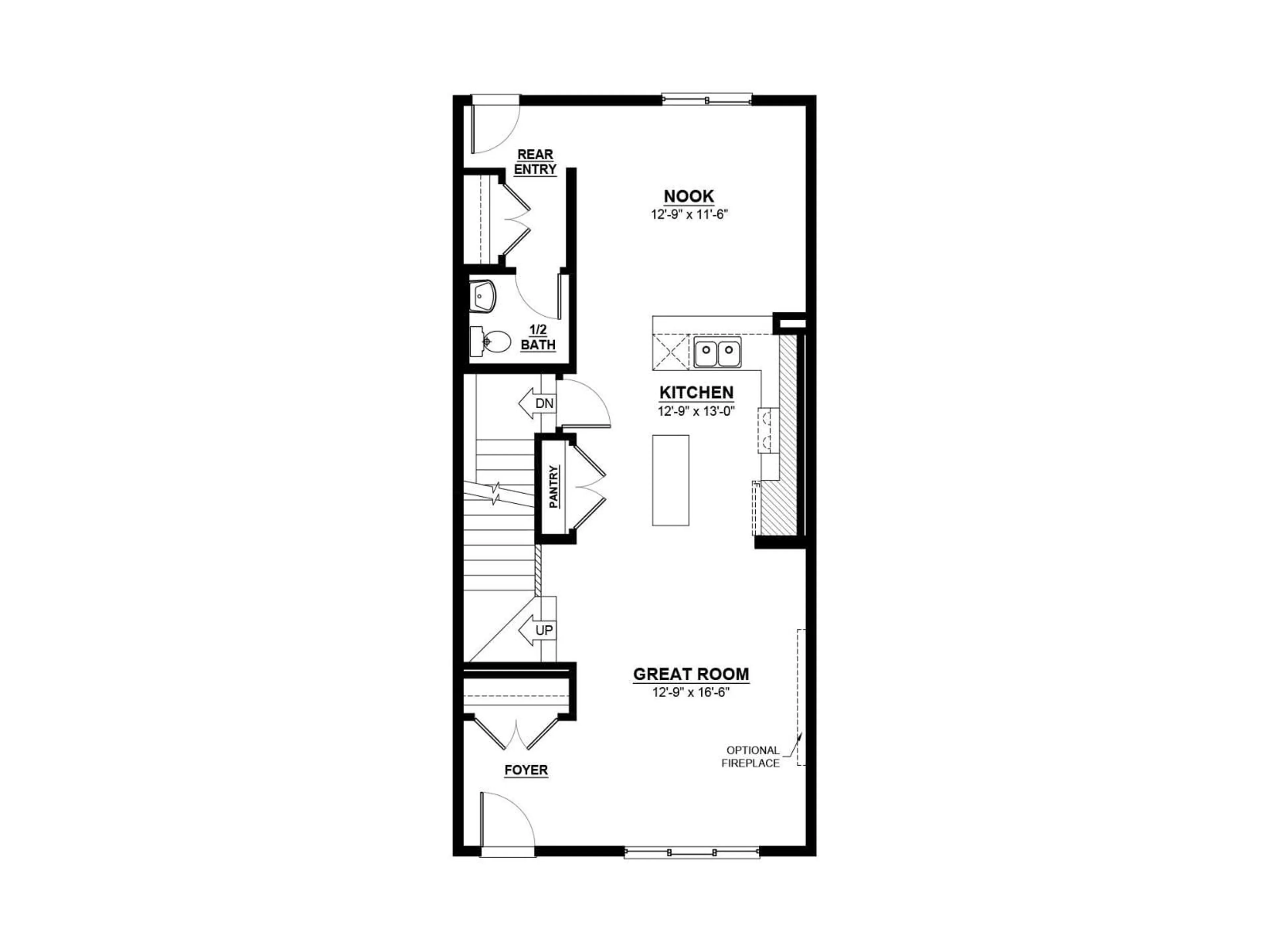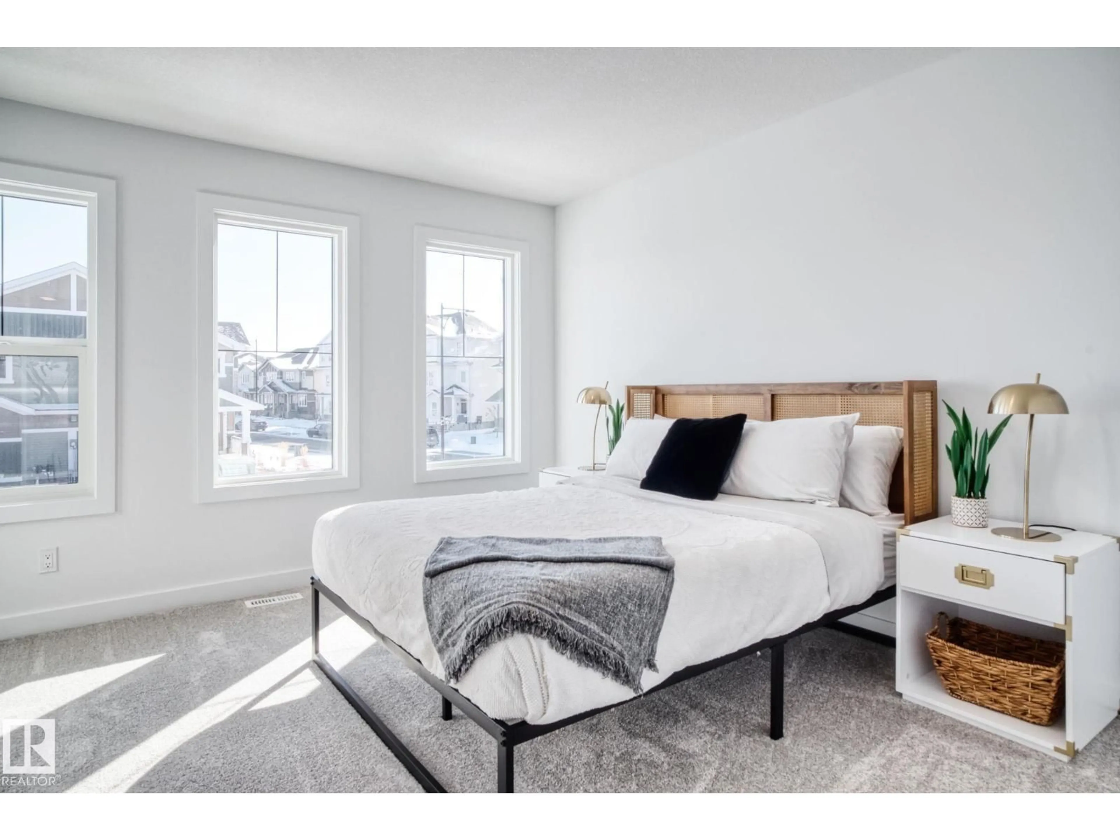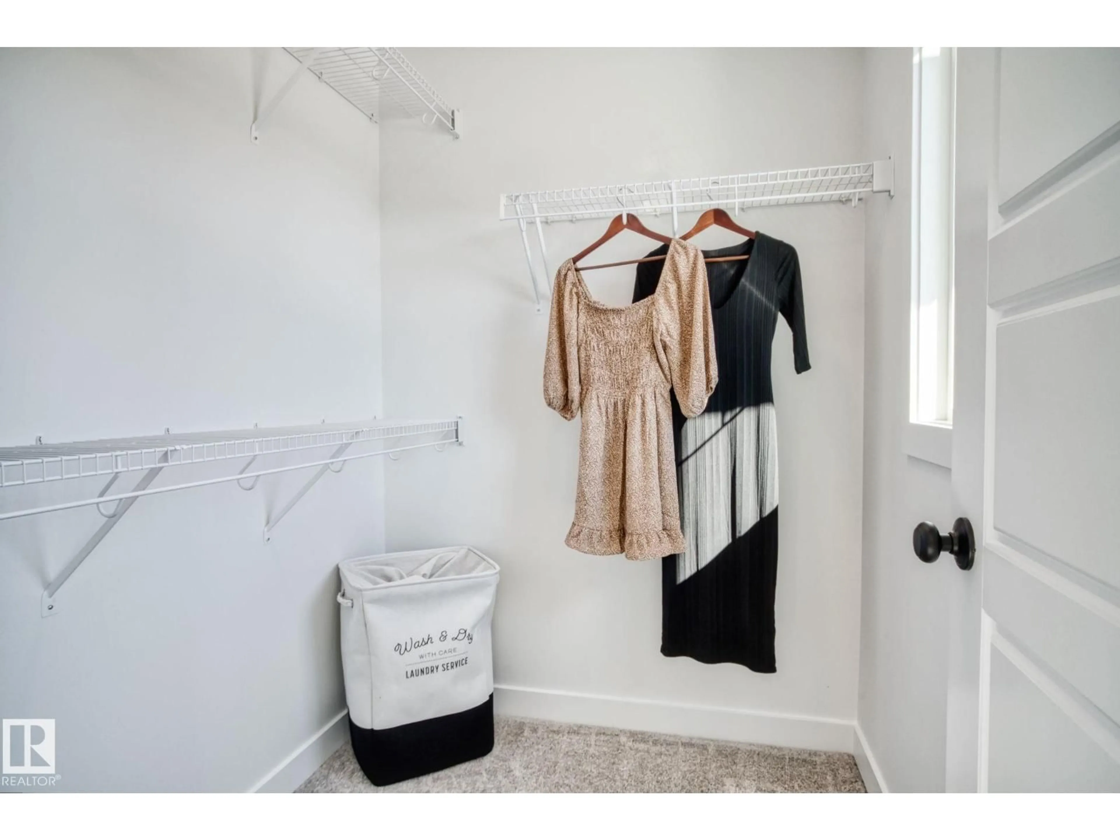133 MUSTANG CL, Ardrossan, Alberta T8E0C1
Contact us about this property
Highlights
Estimated valueThis is the price Wahi expects this property to sell for.
The calculation is powered by our Instant Home Value Estimate, which uses current market and property price trends to estimate your home’s value with a 90% accuracy rate.Not available
Price/Sqft$307/sqft
Monthly cost
Open Calculator
Description
The Tiguan-z II is a 1,707 Sq. Ft. two-storey home featuring 3 bedrooms, 2.5 bathrooms, a bonus room and 9’ main floor ceilings. The foyer leads into a spacious, open-concept great room that allows for designing and decorating freedom. The modern kitchen features plenty of cupboard space, an extended eating bar, a centre island and a nook area for dining purposes. At the rear of the home, find the rear entry and half bathroom tucked away for additional privacy. Upstairs is a central bonus room, 2 bedrooms, a main bath, and laundry for added convenience. The primary bedroom has a spacious walk-in closet and accompanying ensuite. Optional side entry is also available for better accessibility. Please note: Photos are of a previous model, and actual finishes may vary. (id:39198)
Property Details
Interior
Features
Main level Floor
Living room
16'6" x 12'9"Dining room
11'6" x 12'9"Kitchen
13'0" x 12'9"Property History
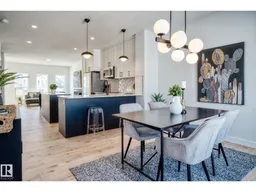 12
12
