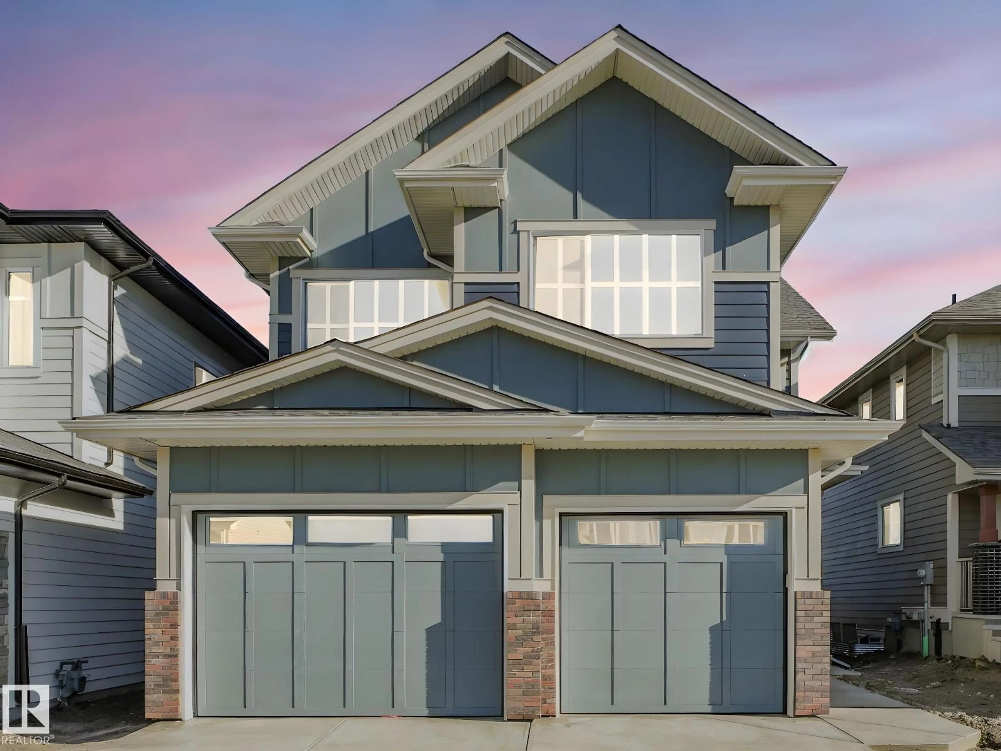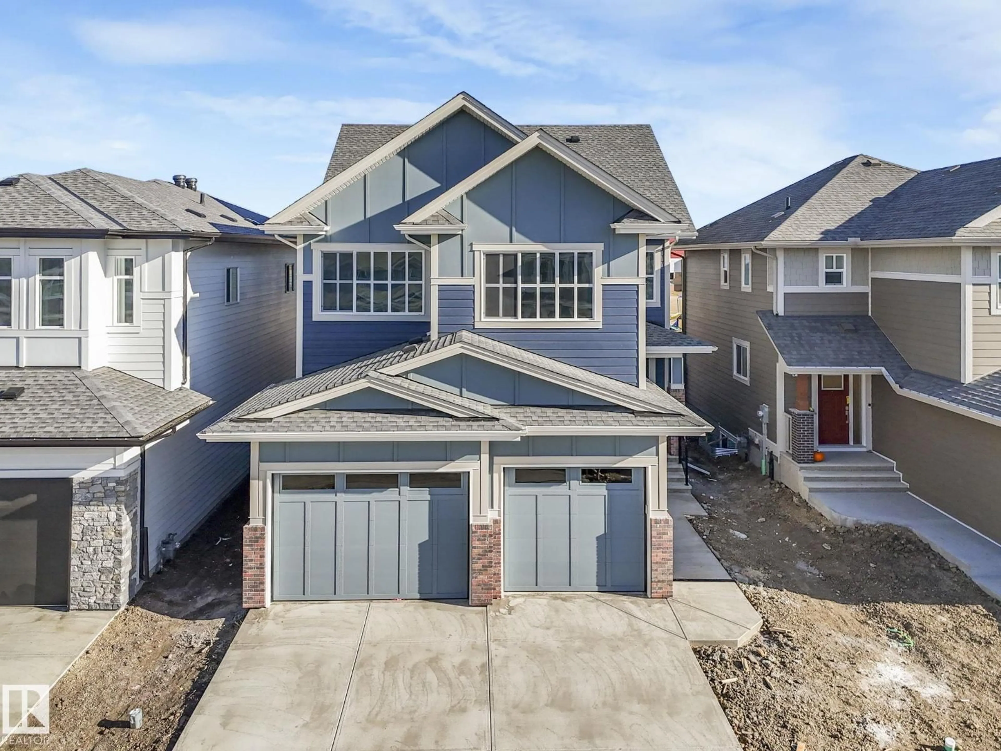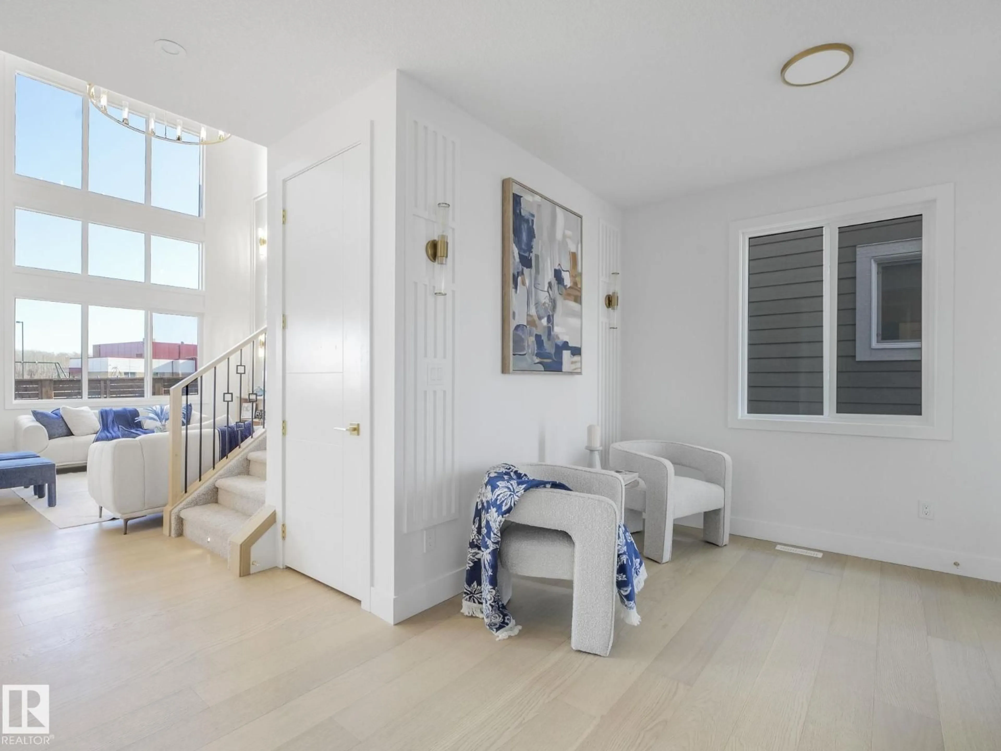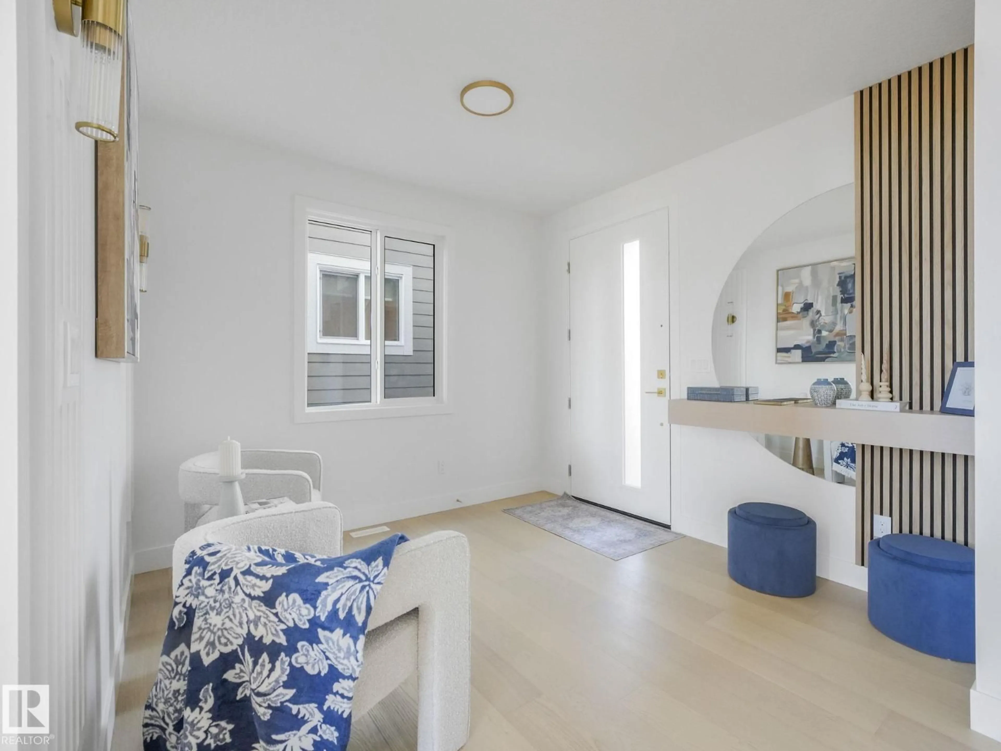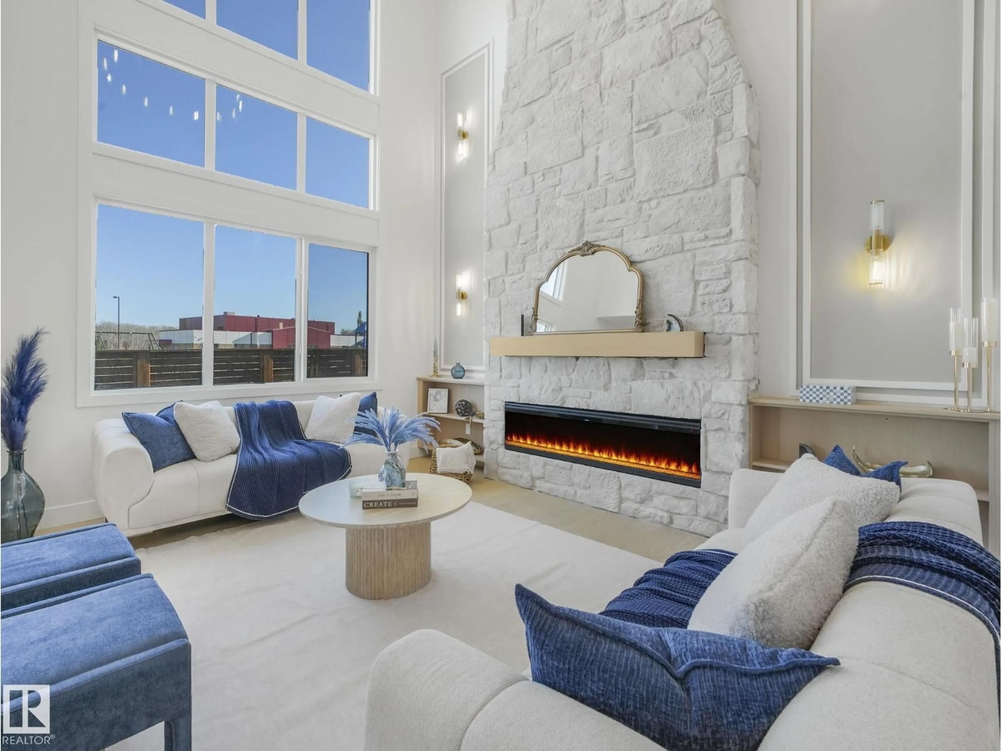49 BIRKSHIRE CRESCENT, Sherwood Park, Alberta T8B0C7
Contact us about this property
Highlights
Estimated valueThis is the price Wahi expects this property to sell for.
The calculation is powered by our Instant Home Value Estimate, which uses current market and property price trends to estimate your home’s value with a 90% accuracy rate.Not available
Price/Sqft$336/sqft
Monthly cost
Open Calculator
Description
Experience luxury and functionality in this stunning Talbot floor plan, offering over 2,600 sqft of beautifully designed living space. The home features an open-to-below living area accented by custom stonework, creating a grand yet inviting atmosphere. The chef-inspired kitchen is a true showpiece — complete with high-end appliances, a secondary kitchen, and a built-in bar fridge for added convenience. Floor to celling windows add incredible natural light throughout the home. Upstairs, unwind in the spacious bonus room, or retreat to your primary suite overlooking the green space, which feels like a private getaway with its incredible 5-piece ensuite. Every finish throughout the home is top-tier, showcasing exceptional craftsmanship and attention to detail. Offering a main floor bed or office and full bath this property is ready for a growing family. Set in the highly sought-after Hillshire community, this home combines modern elegance with timeless design. (id:39198)
Property Details
Interior
Features
Upper Level Floor
Primary Bedroom
Bedroom 2
Bedroom 3
Property History
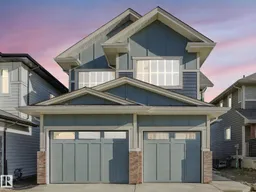 37
37
