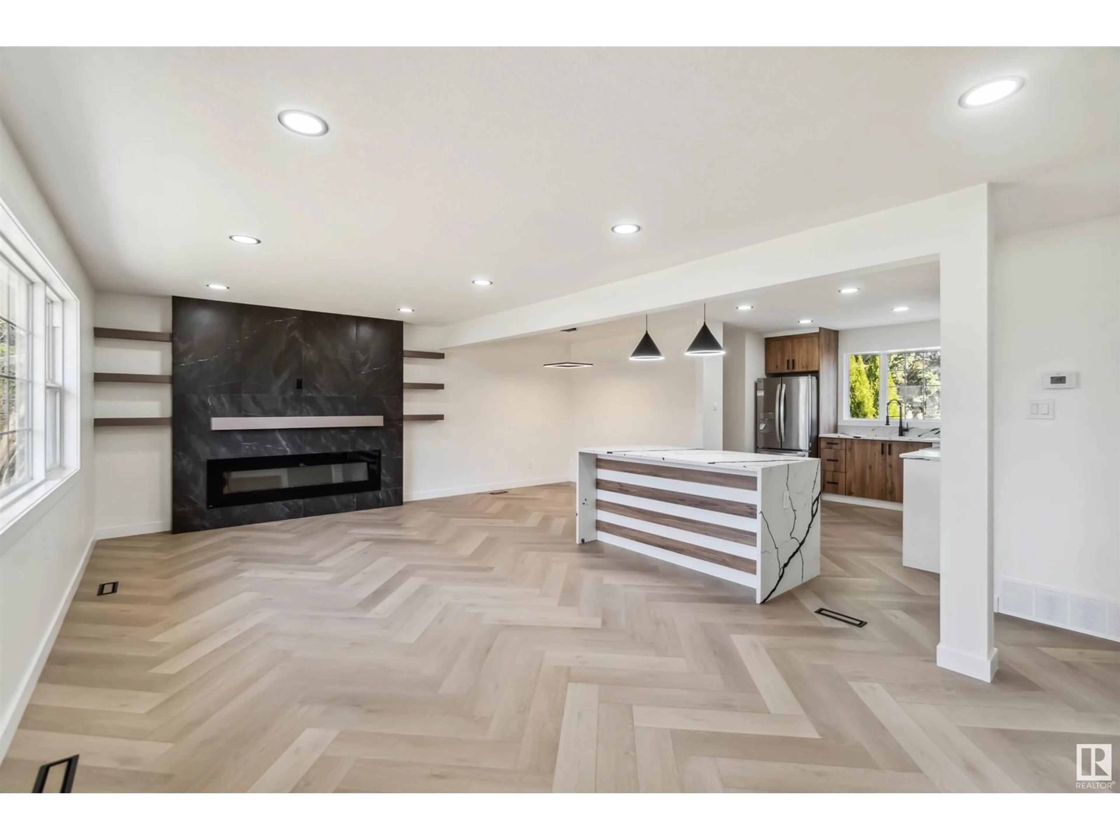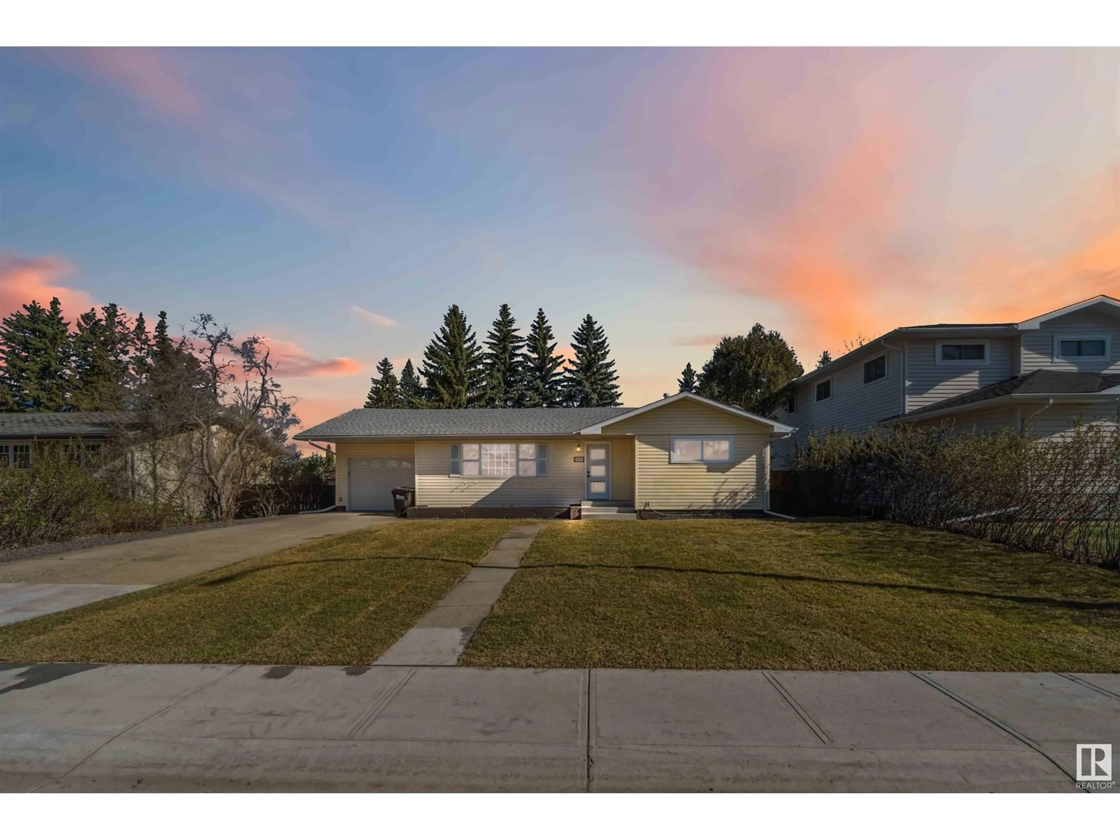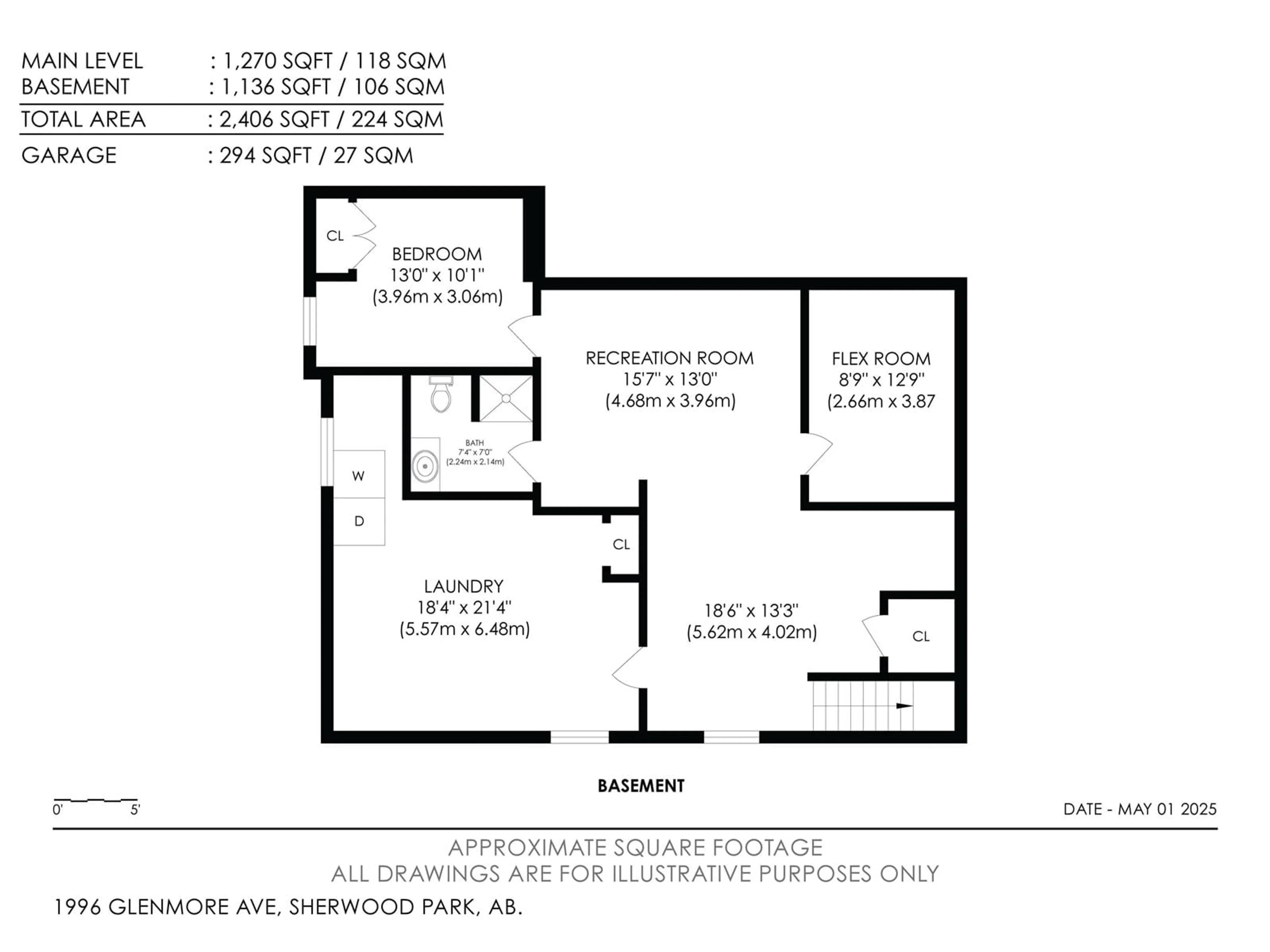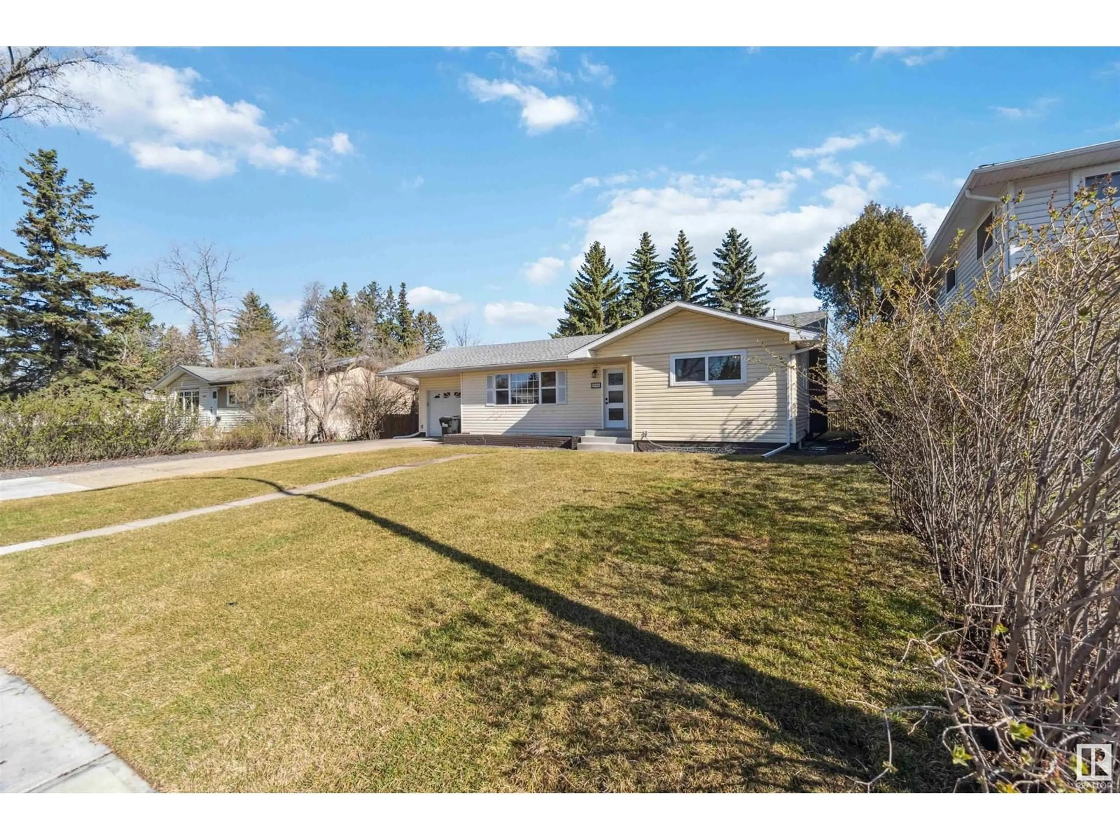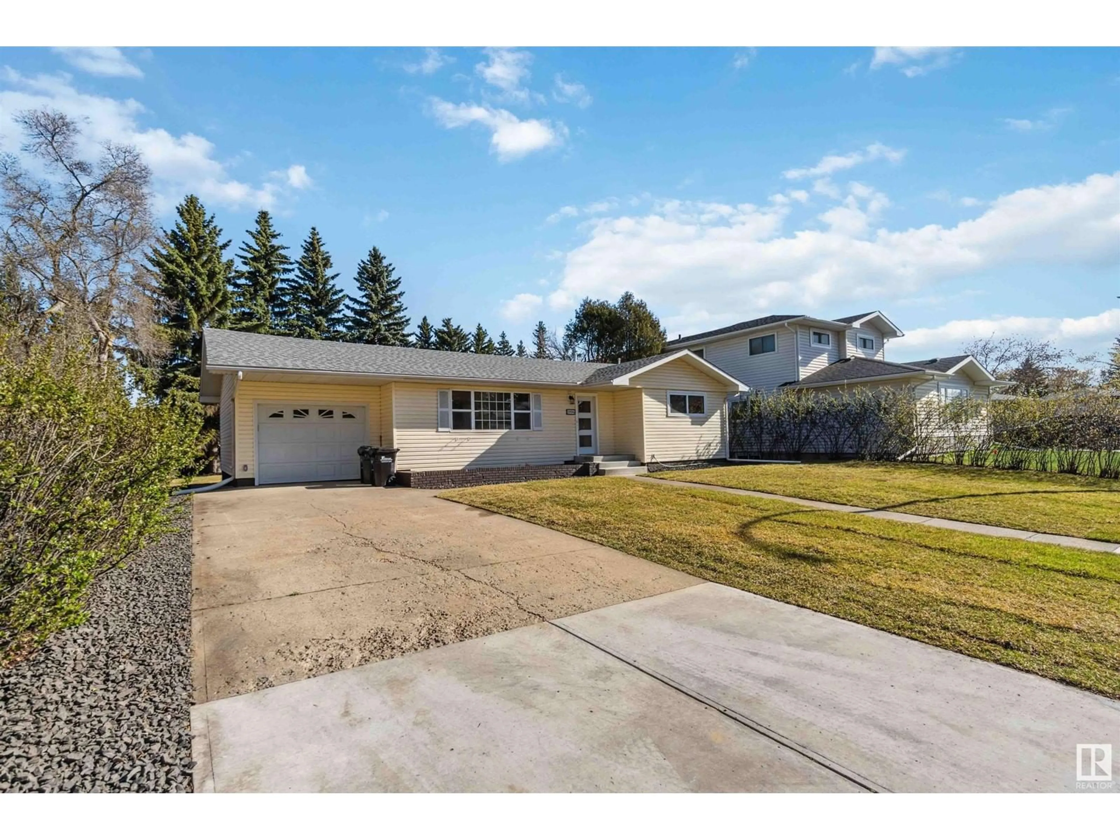1996 GLENMORE AV, Sherwood Park, Alberta T8A0X8
Contact us about this property
Highlights
Estimated ValueThis is the price Wahi expects this property to sell for.
The calculation is powered by our Instant Home Value Estimate, which uses current market and property price trends to estimate your home’s value with a 90% accuracy rate.Not available
Price/Sqft$432/sqft
Est. Mortgage$2,362/mo
Tax Amount ()-
Days On Market7 days
Description
This stunning property has been COMPLETELY RENOVATED from top to bottom! The bright and open main floor features a built-in front entry bench and feature wall. The living room has an electric fireplace w/ floor to floor-to-ceiling tile and floating shelves. The enormous kitchen contains a huge island, quartz countertops, dual colored cabinets, and stainless steel appliances. The main level has 3 bedrooms, including an enormous primary bedroom with full 3 pc. bath. The quality and detail continue with Herringbone patterned vinyl plank throughout the main level. Downstairs is a family room, den/office, 4th bedroom and a sizeable laundry/mechanical room with a brand new furnace and tankless HWT. The exterior stuns with Newer shingles, vinyl windows, siding and a fully fenced and landscaped yard with fresh sod. This home has been completely overhauled with too many upgrades to list. Located in the heart of Sherwood Park, close to the leisure center, walking trails, green space, parks, and lakes! (id:39198)
Property Details
Interior
Features
Main level Floor
Kitchen
Bedroom 3
Bedroom 2
Living room
Property History
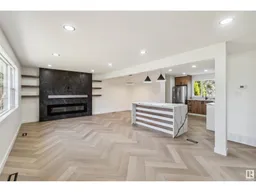 62
62
