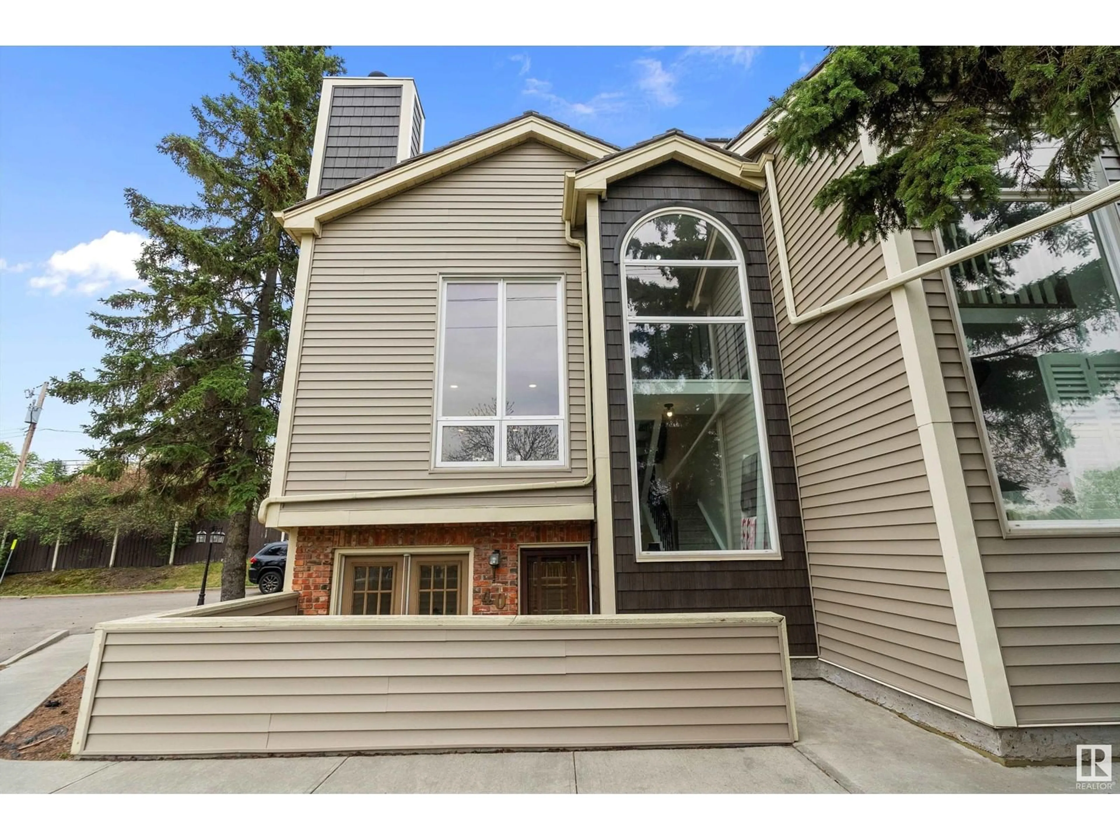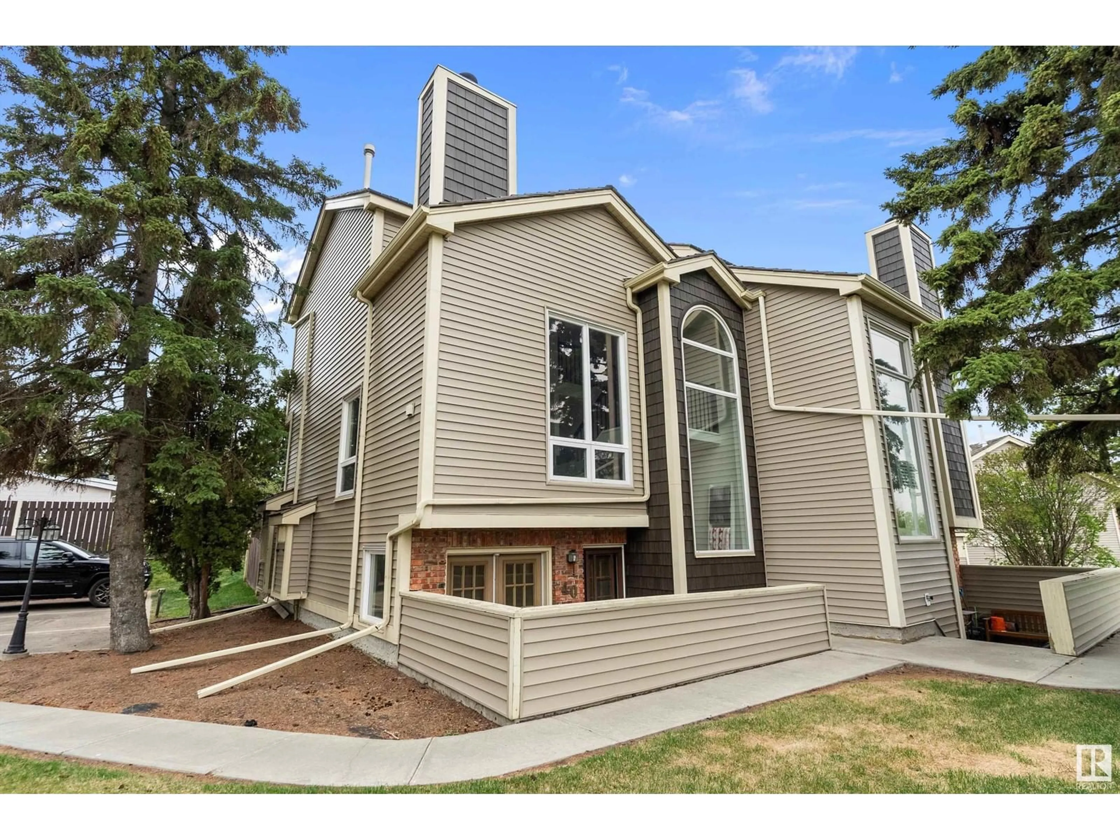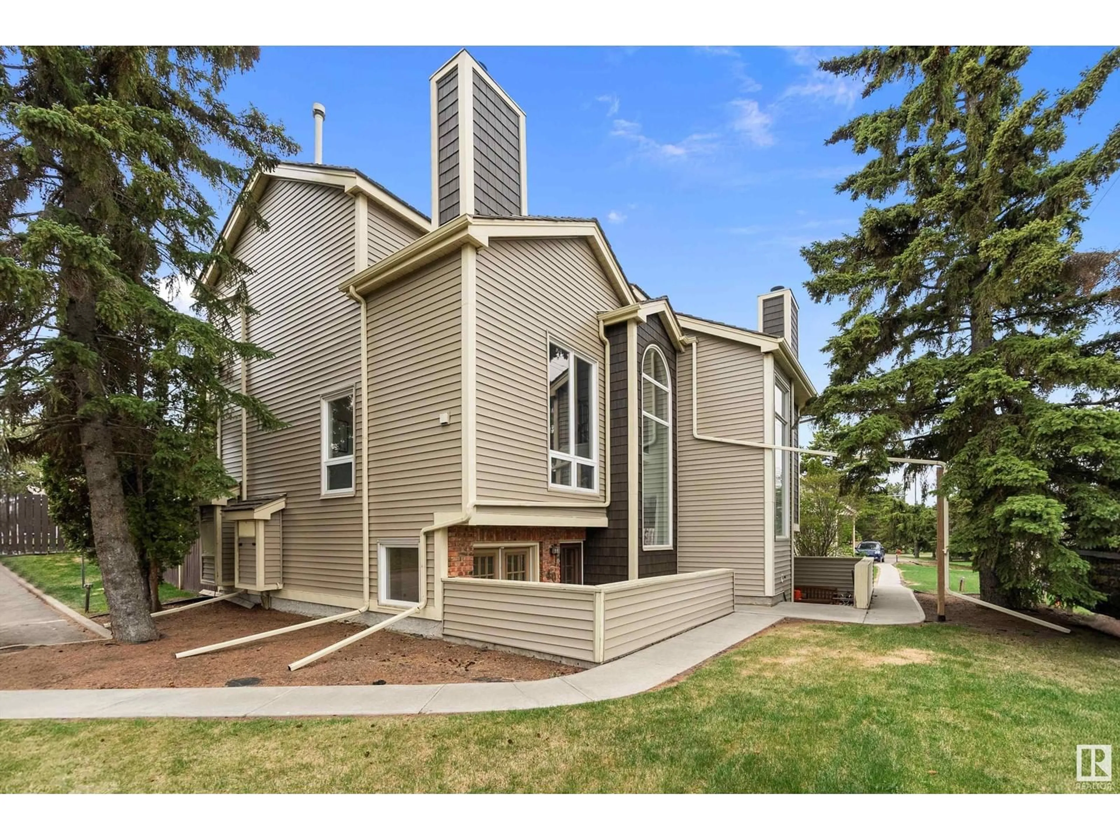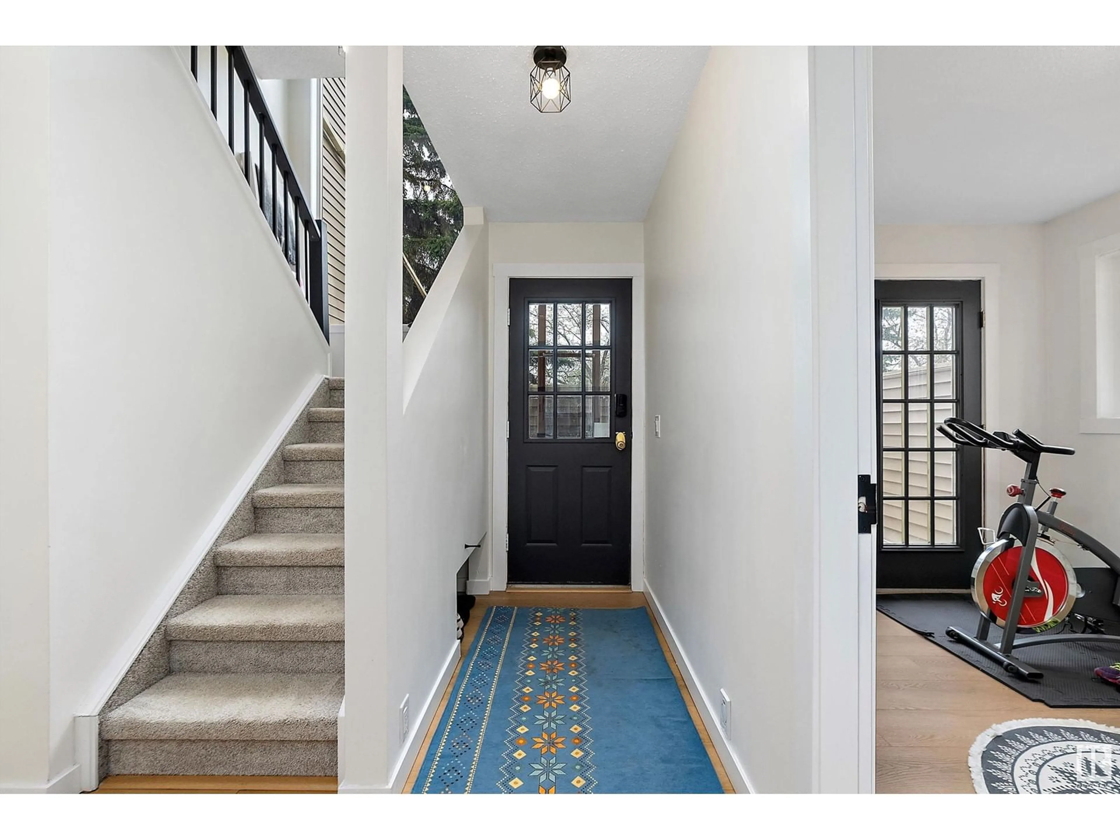40 - 1440 SHERWOOD DR, Sherwood Park, Alberta T8A4W3
Contact us about this property
Highlights
Estimated ValueThis is the price Wahi expects this property to sell for.
The calculation is powered by our Instant Home Value Estimate, which uses current market and property price trends to estimate your home’s value with a 90% accuracy rate.Not available
Price/Sqft$314/sqft
Est. Mortgage$1,288/mo
Maintenance fees$516/mo
Tax Amount ()-
Days On Market2 days
Description
Welcome to this FULLY RENOVATED 3-level end-unit townhouse that truly has it all—style, space, and location! Every detail has been thoughtfully updated both INSIDE AND OUT, offering a modern, move-in-ready home that you will absolutely fall in love with! This unit offers 3 Bedrooms + a Den, a spacious Kitchen with quartz countertops, soft-close cabinetry, an eat-up bar, and a large dining area as well as a wood-burning fireplace framed with stylish hexagon tile! Extra-large windows on every wall flood each level with natural light and offer picturesque views of walking trails and the Broadmoor Recreation Area. Enjoy 2 PRIVATE OUTDOOR SPACES to relax and unwind—choose your favorite spot for morning coffee or evening drinks. And not only do you have 2 ASSIGNED PARKING STALLS, but also PLENTY OF STORAGE and convenient visitor parking right at your doorstep. Whether you're upsizing, downsizing, investing, or just looking for the perfect Sherwood Park location, this one is a MUST-SEE! (id:39198)
Property Details
Interior
Features
Main level Floor
Living room
13'5" x 12'1"Dining room
8'5" x 16'4"Kitchen
11'7" x 12'5"Exterior
Parking
Garage spaces -
Garage type -
Total parking spaces 2
Condo Details
Inclusions
Property History
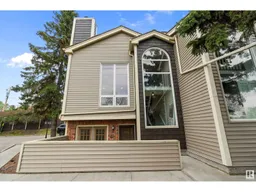 56
56
