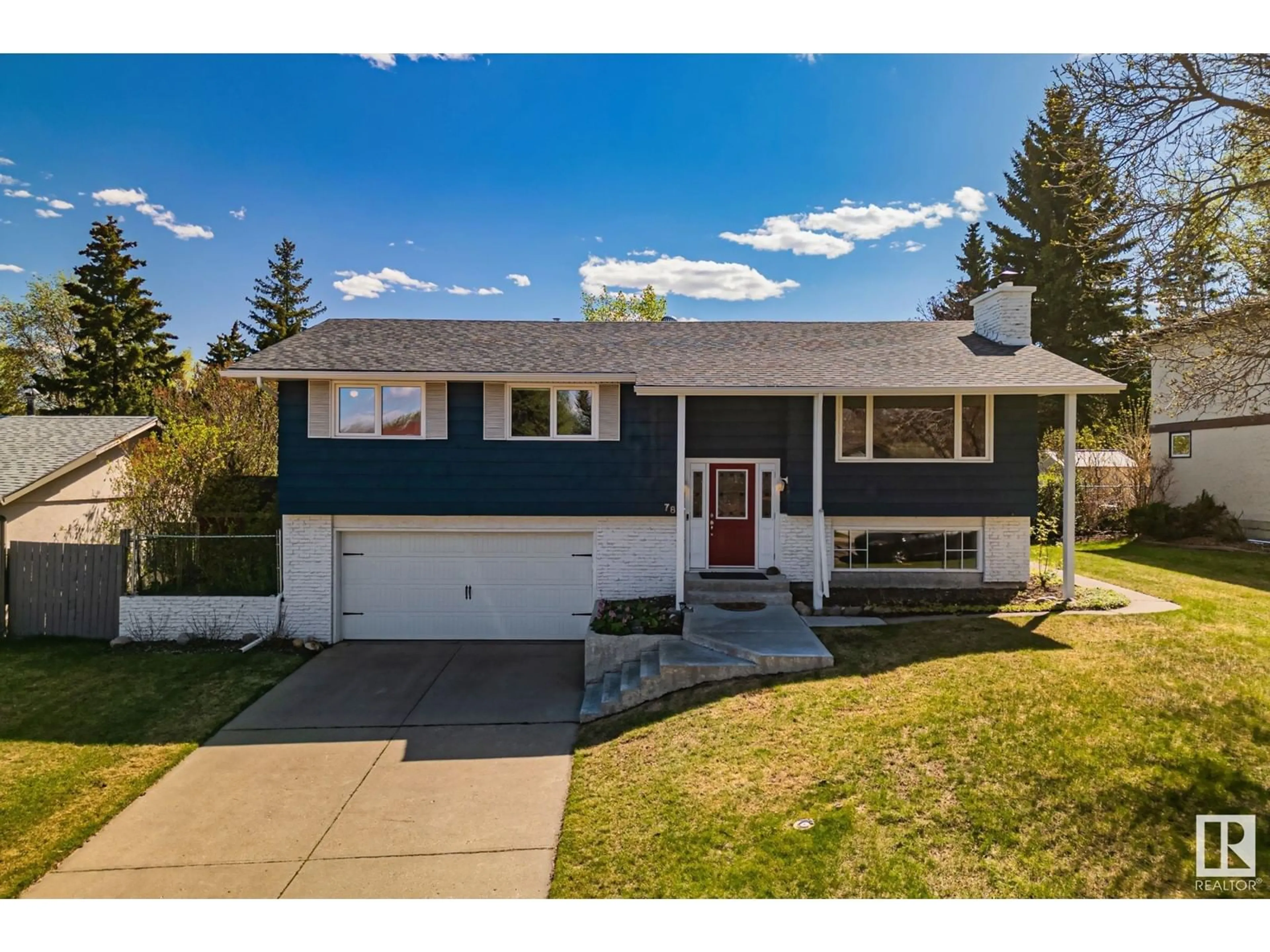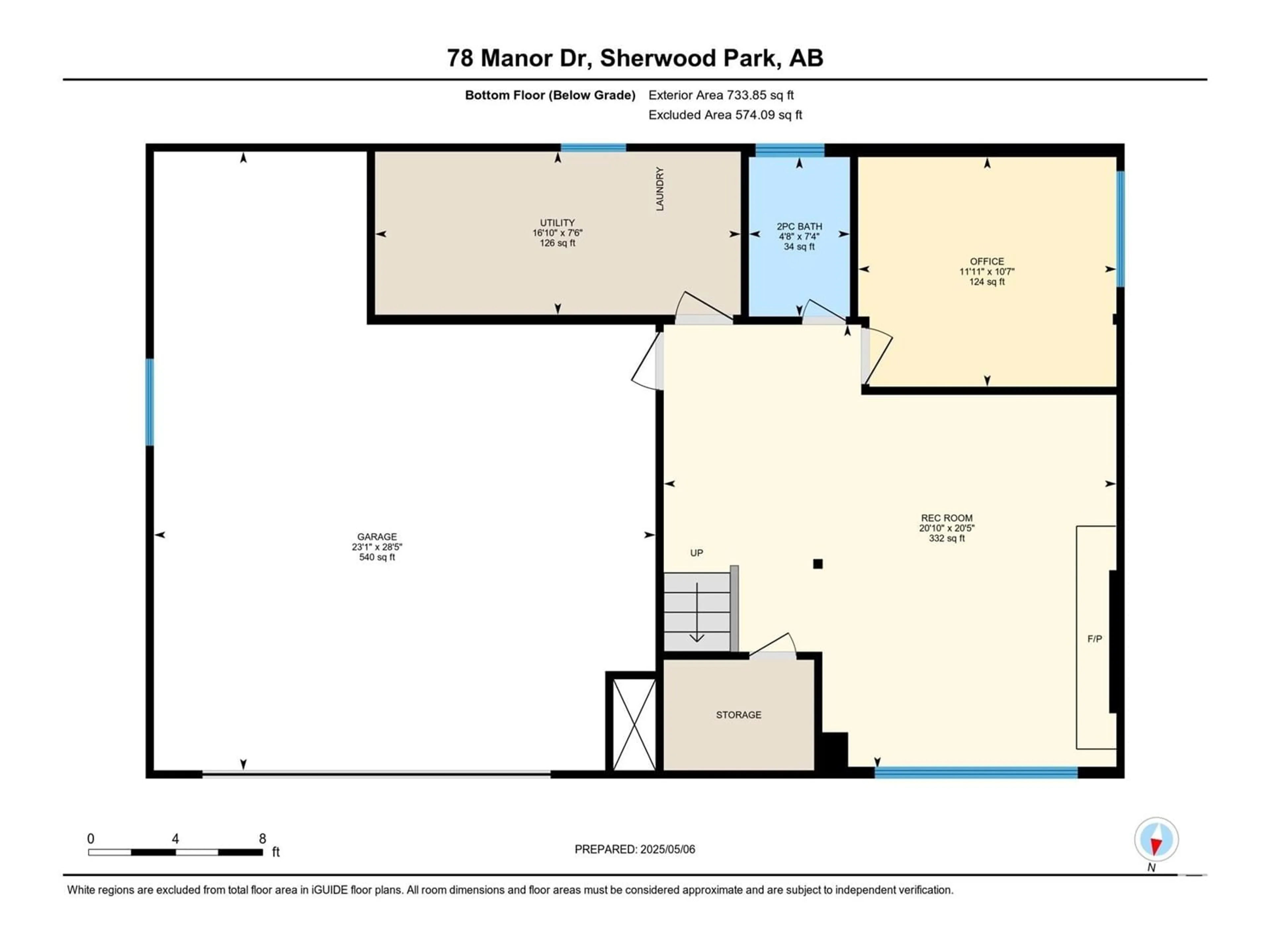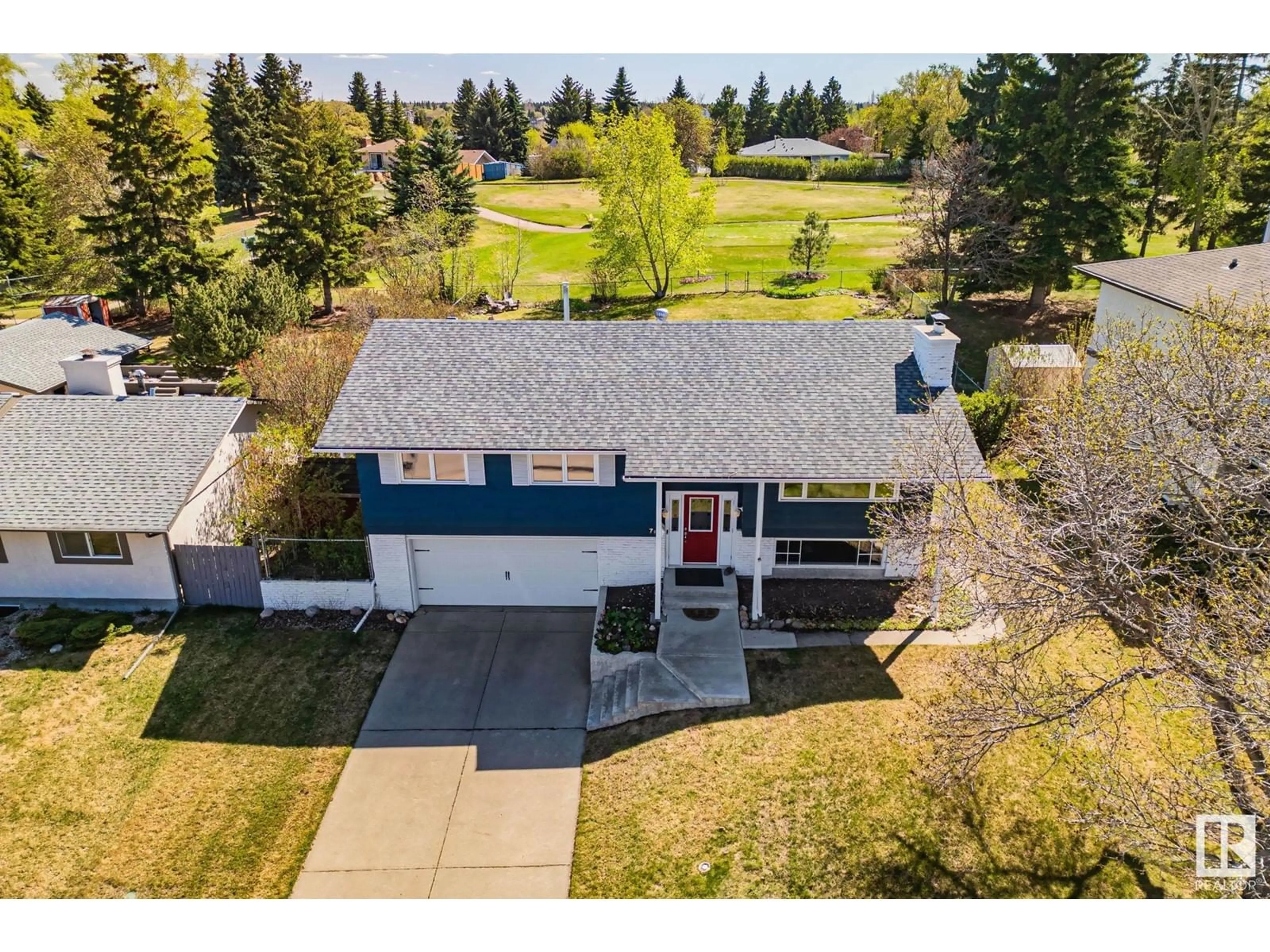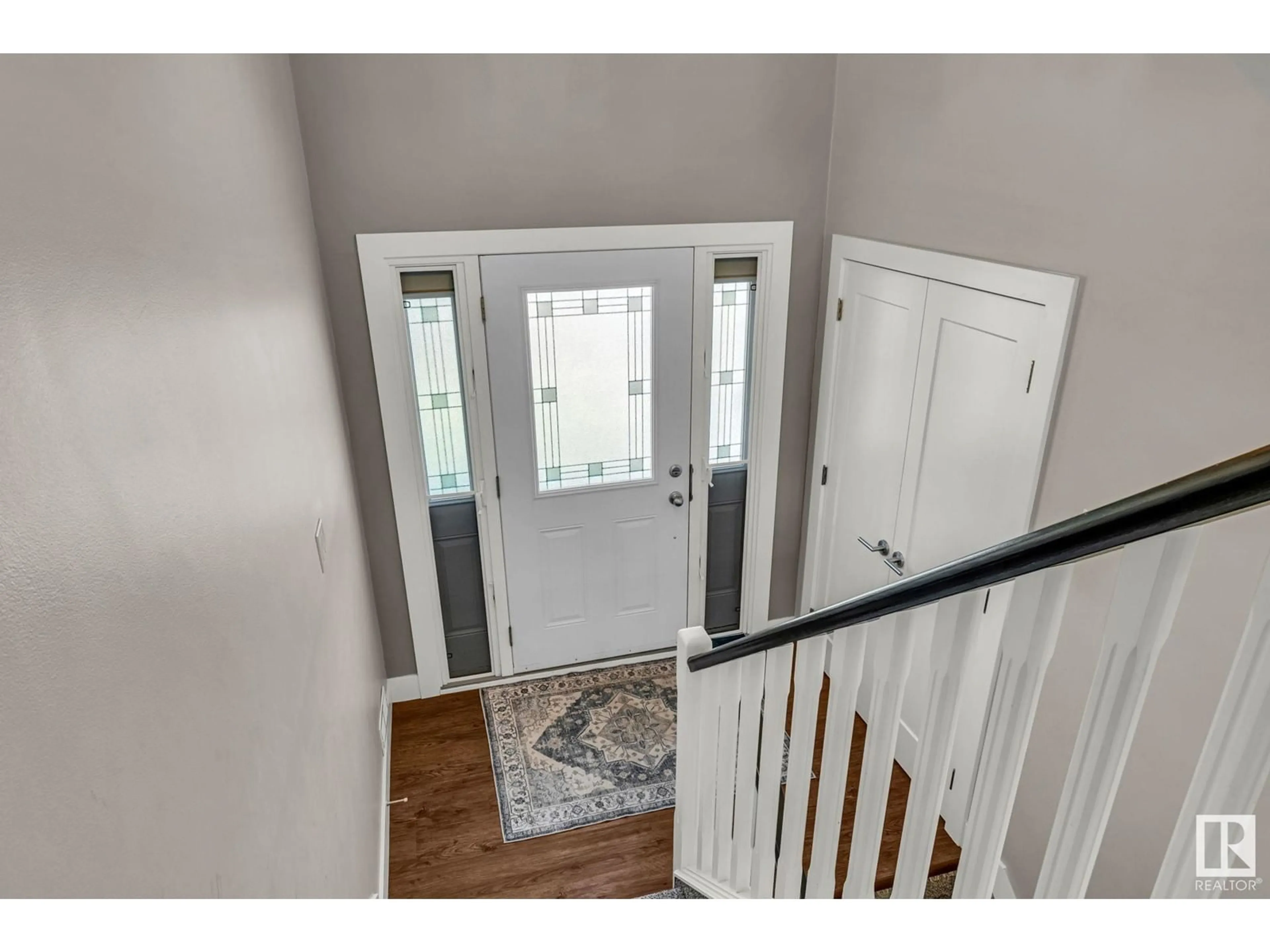78 MANOR DR, Sherwood Park, Alberta T8A2J1
Contact us about this property
Highlights
Estimated ValueThis is the price Wahi expects this property to sell for.
The calculation is powered by our Instant Home Value Estimate, which uses current market and property price trends to estimate your home’s value with a 90% accuracy rate.Not available
Price/Sqft$435/sqft
Est. Mortgage$2,684/mo
Tax Amount ()-
Days On Market1 day
Description
Golf Course Living at Its Finest – Backing the 13th Hole of Broadmoor! This upgraded bi-level offers 3+1 beds, 2.5 baths & an oversized heated/insulated garage with workshop. The main floor features a bright living room with cozy gas fireplace. No expense was spared on the $60K+ dream kitchen with crisp white cabinetry, quartz counters, under-mount sink & a massive central island — perfect for cooking, entertaining, or casual meals. Elegant French doors open to a sun-drenched, south-facing upper deck (completed in 2024) with sweeping golf course views — a true backyard oasis. The primary bedroom offers deck access & a renovated ensuite w/ walk-in shower. The lower level has a large family room w/ 2nd fireplace, 4th bed, laundry & garage access. Major updates in the past 5 yrs: Air conditioning, furnace, LVP flooring, concrete steps, sewer line, soffits/eaves/fascia, deck, newer windows, garage heater & HWT. Walk to schools, shopping & Kinsmen Centre. Just move in & enjoy! (id:39198)
Property Details
Interior
Features
Main level Floor
Living room
4.3 x 5.07Dining room
3.14 x 4.17Kitchen
4.07 x 4.17Primary Bedroom
3.77 x 4.17Property History
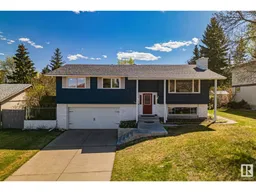 46
46
