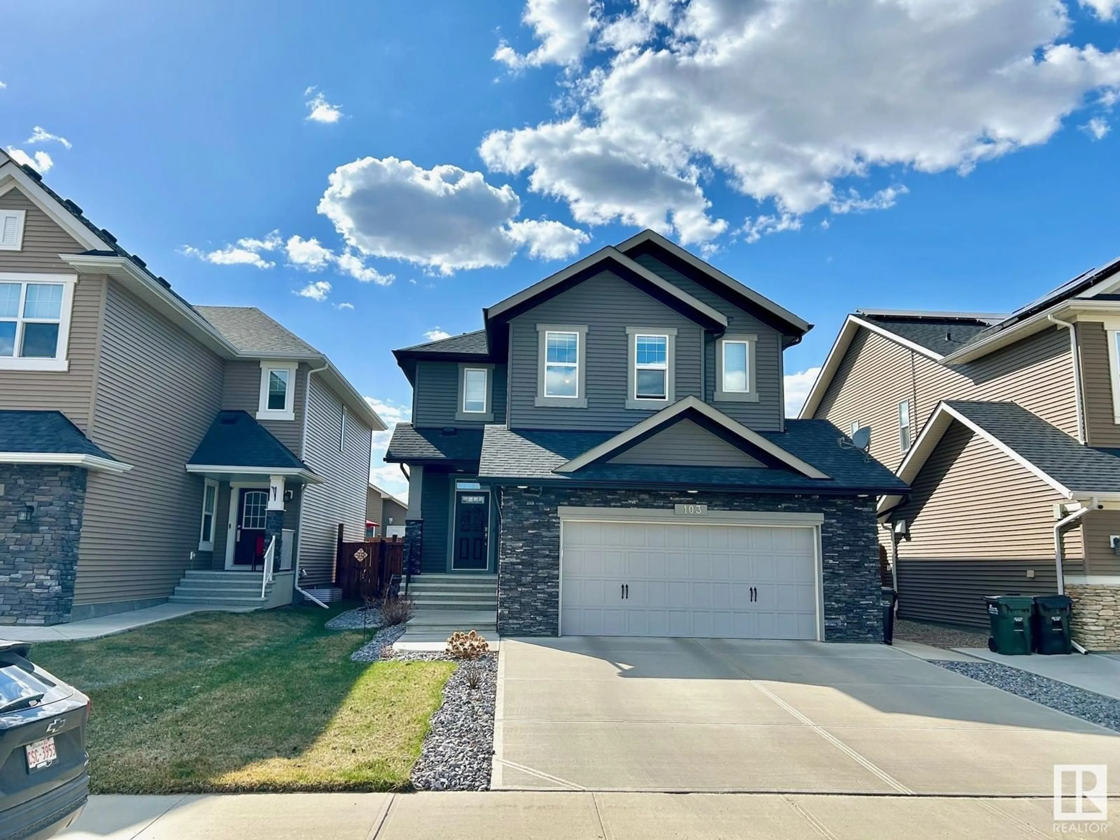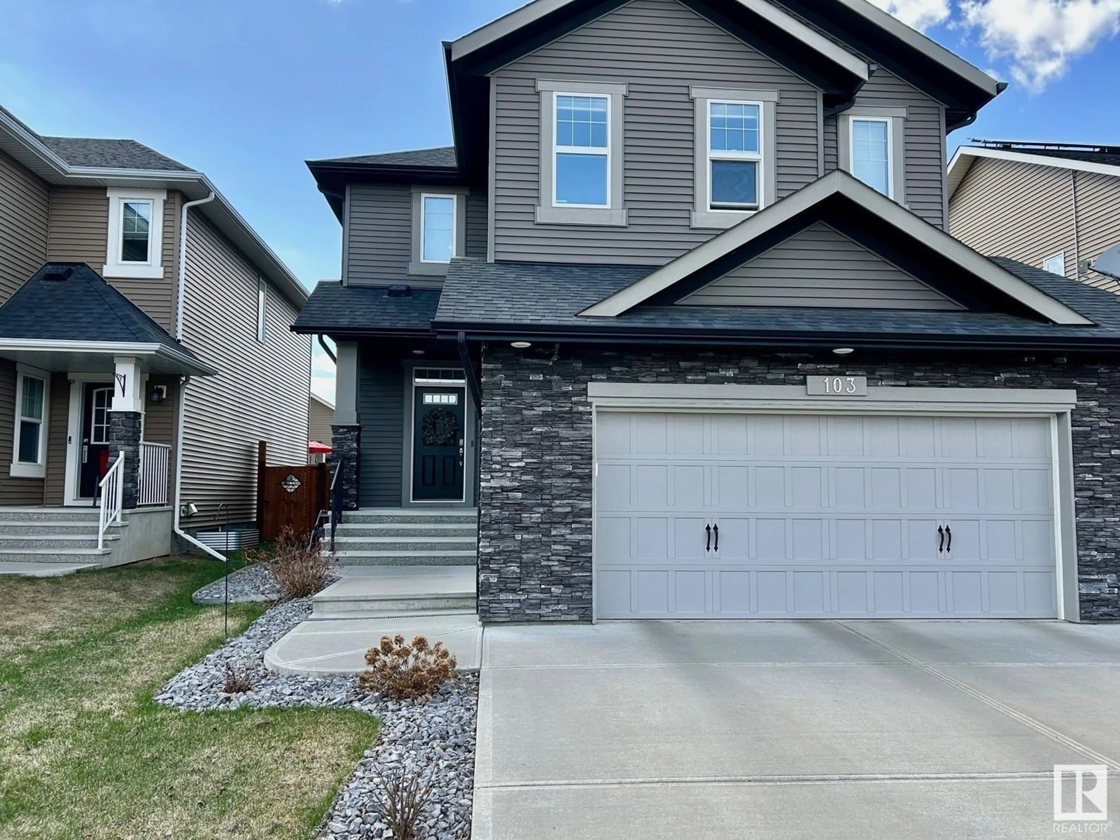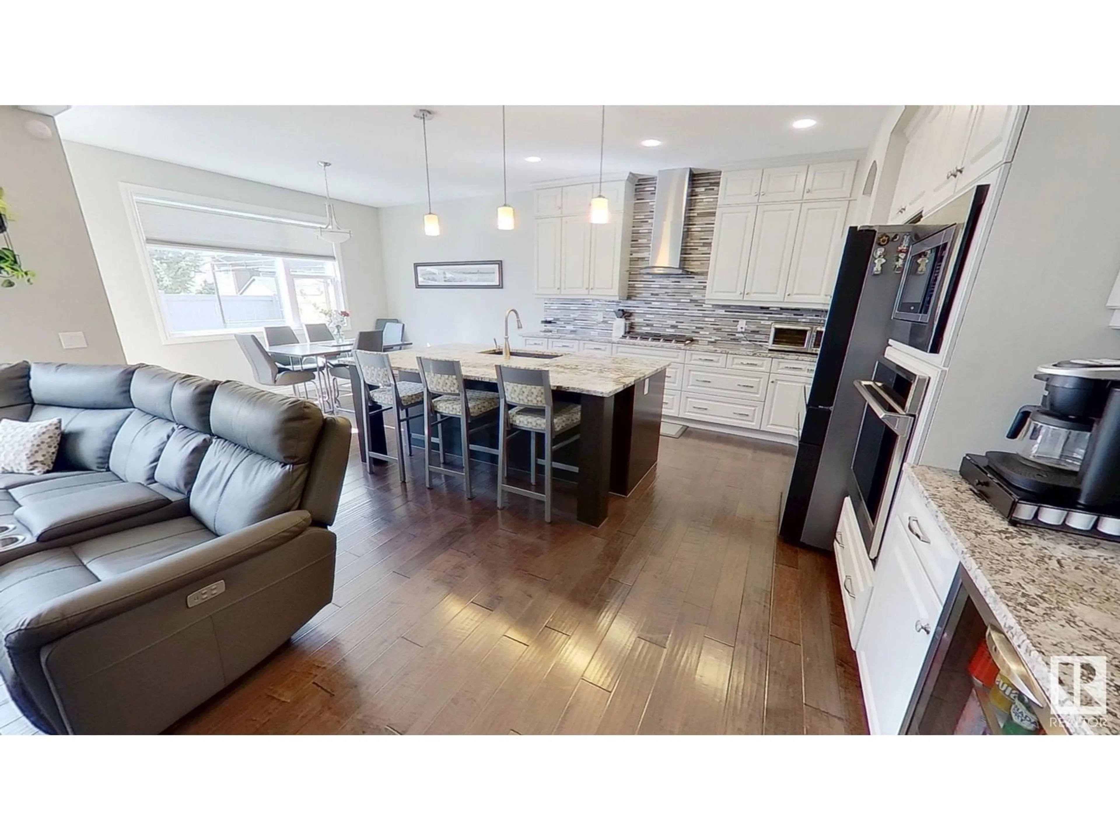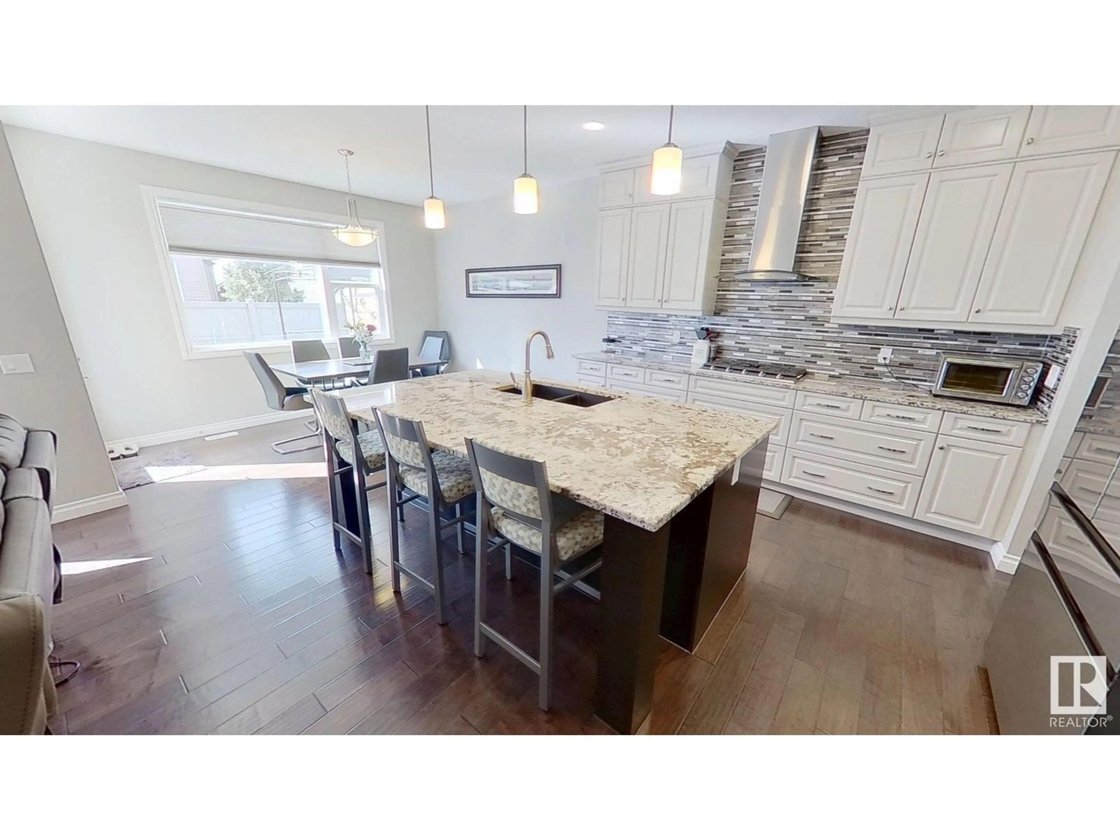103 ALDRIDGE CR, Sherwood Park, Alberta T8H0Y2
Contact us about this property
Highlights
Estimated ValueThis is the price Wahi expects this property to sell for.
The calculation is powered by our Instant Home Value Estimate, which uses current market and property price trends to estimate your home’s value with a 90% accuracy rate.Not available
Price/Sqft$323/sqft
Est. Mortgage$3,336/mo
Tax Amount ()-
Days On Market14 days
Description
The perfect family home in Aspen Trails. This well kept home offers 3 bdrms up with walk-in closets, Large Master with 5 pc ensuite, Upstairs laundry, and bonus room. Main Floor has dream kitchen with wall oven, gas cooktop, wine fridge, large granite island and walk thru pantry and bonus cupboards and desk. Also, flex room, Large Great Rm with gas FP. Backyard offers large deck with Gas Hook-up, dog run, and wired for hot tub. Basement developed with 4th Bdrm, Family room, 3pc bath and space to develop another bdrm and has plenty of storage. Oversized Heated Garage with sink and Floor drain and upper storage. Close to all amenities and Emerald Hills pool and Park, lake and walking trails. This house is sure to impress! Incl: A/C, garage heater, garage opener with 2 remotes, Hood, Fan, Refrigerator, Cooktop-Gas, Built in wall oven (steam), Washer/Dryer, Centralized Vacuum, Security system not hooked up but has components, Wine Beverage Fridge, Blinds Excluded: Upright Freezer in Garage, Drapes in Master (id:39198)
Property Details
Interior
Features
Main level Floor
Living room
Dining room
Kitchen
Property History
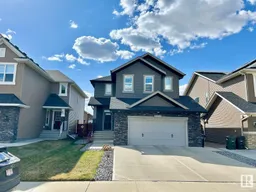 36
36
