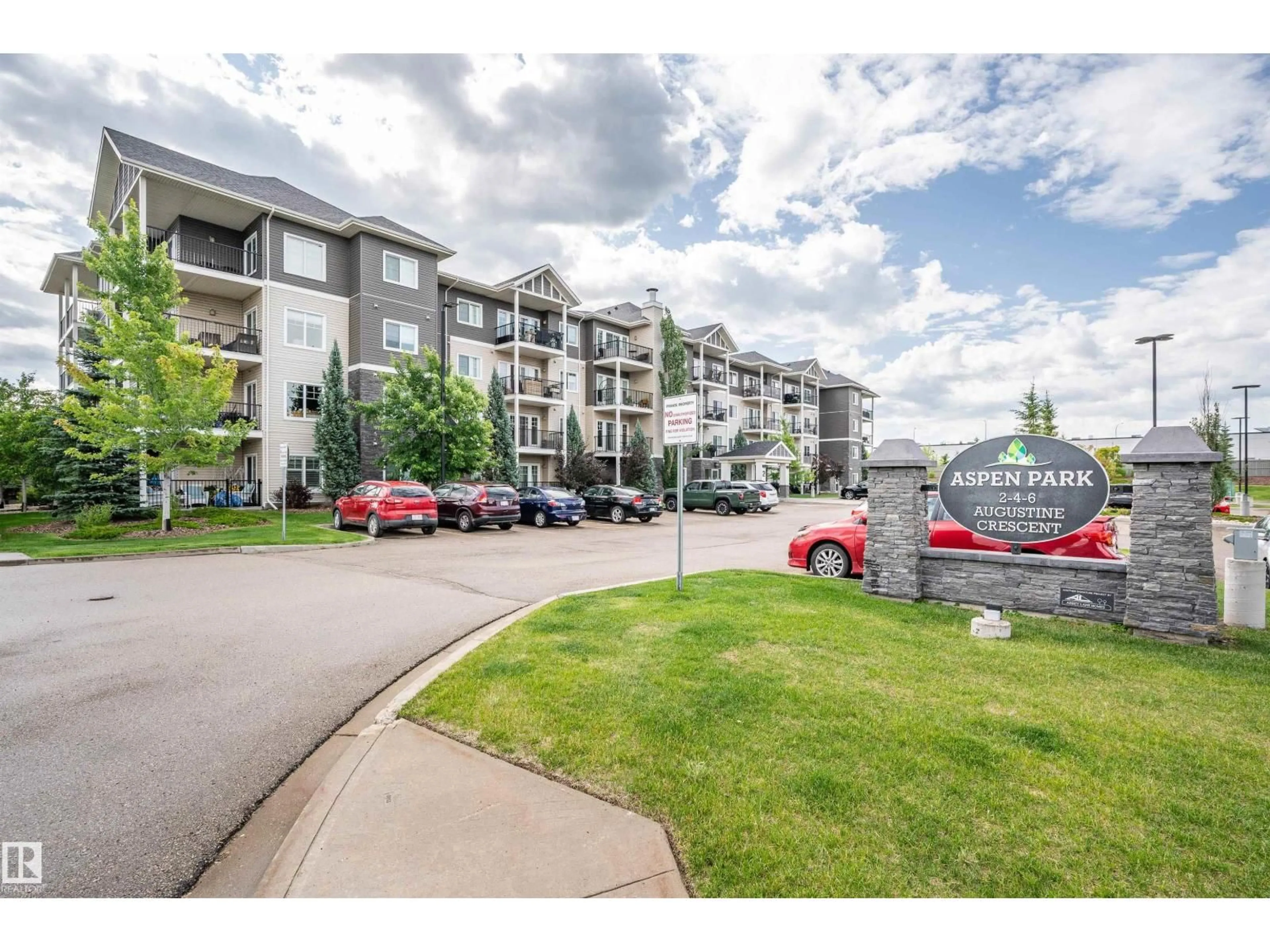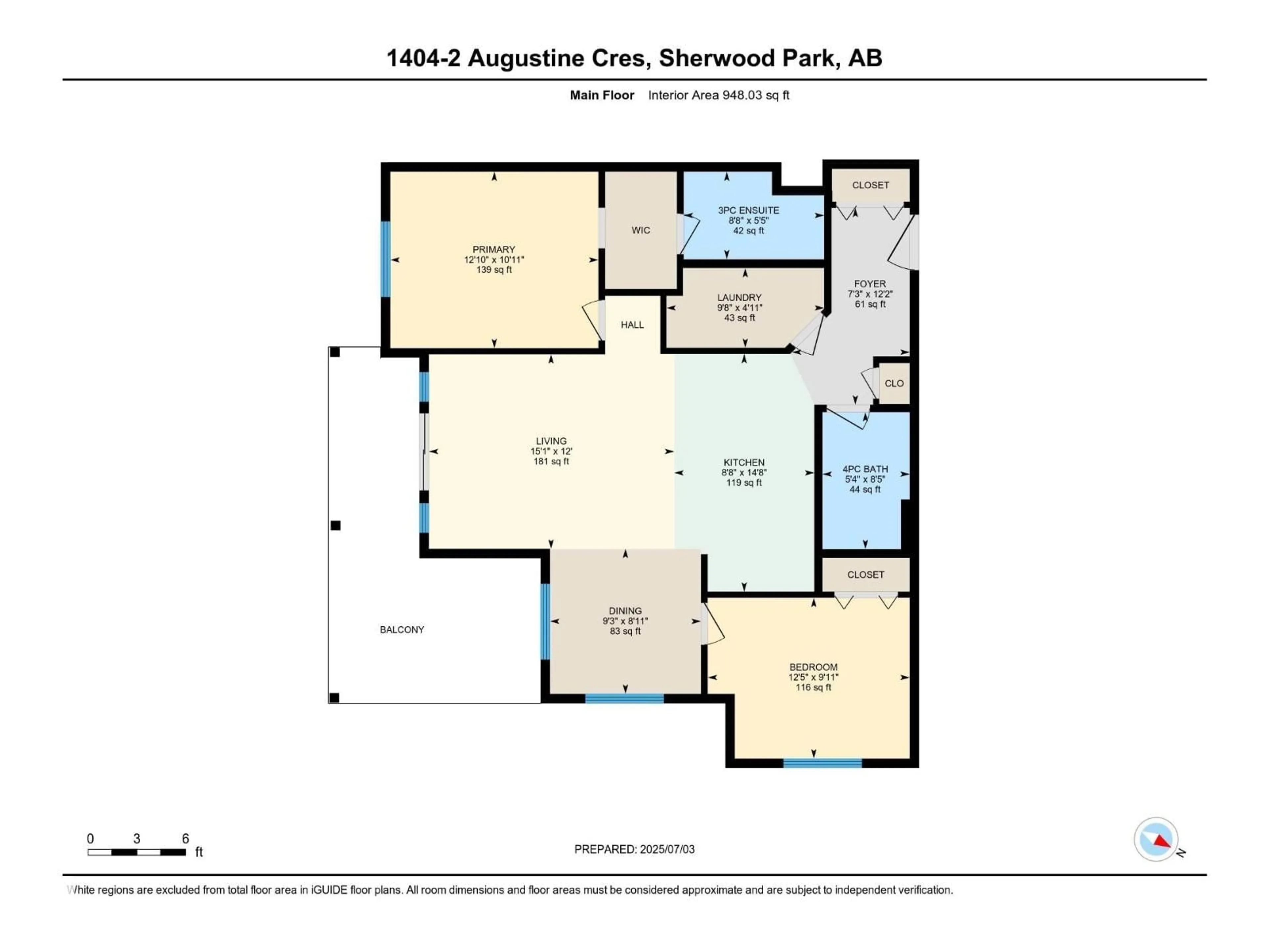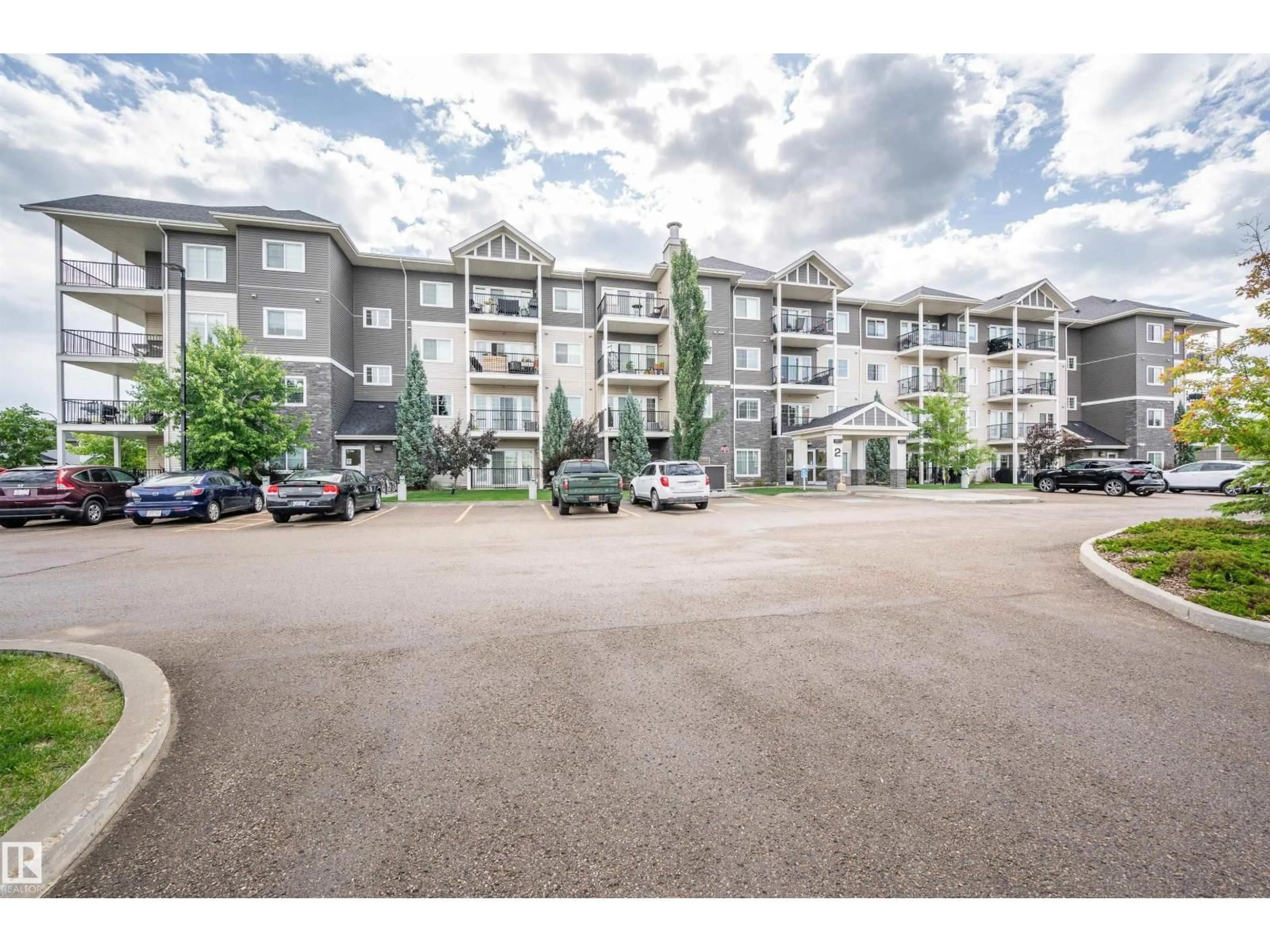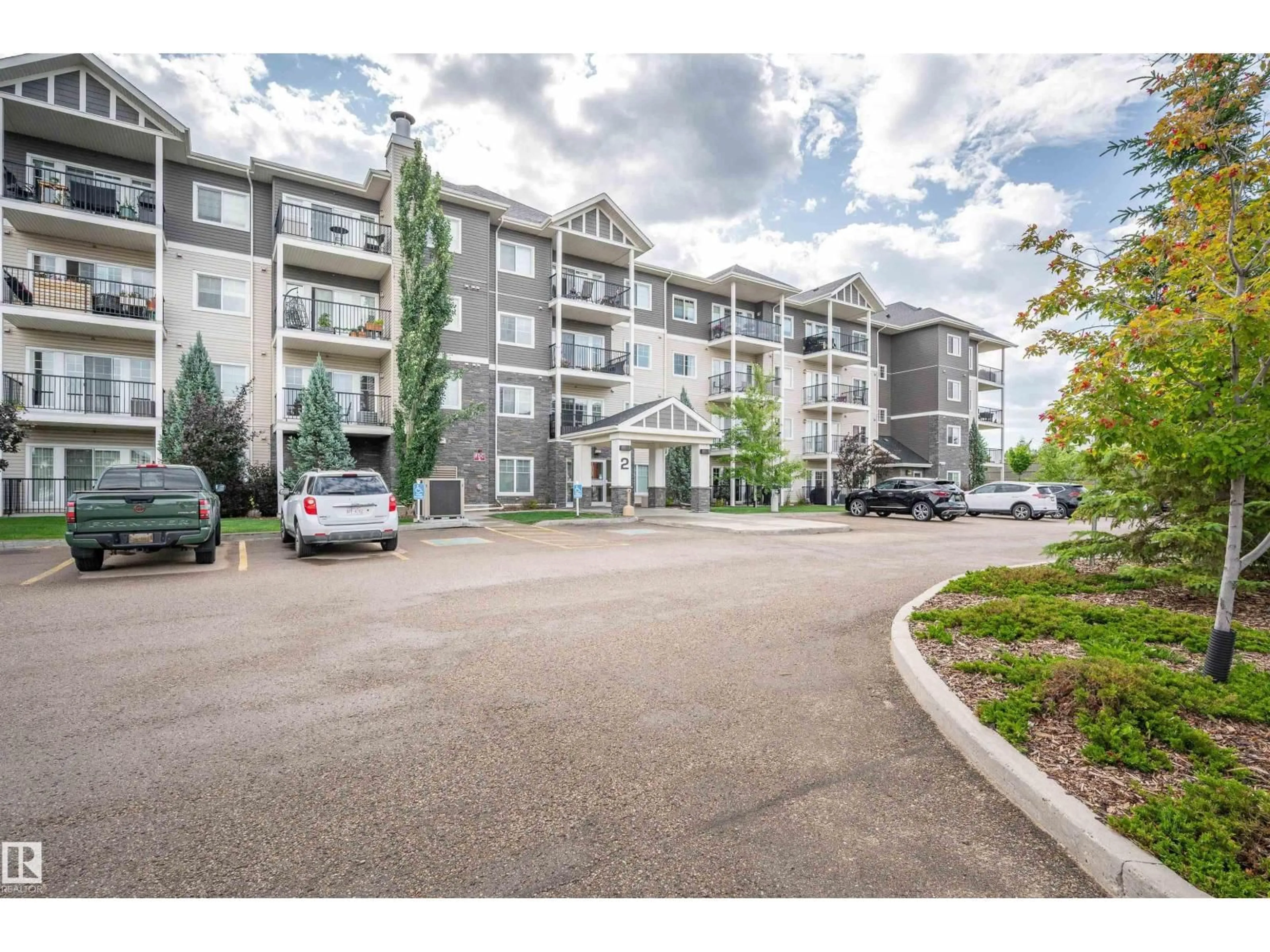1404 AUGUSTINE CR, Sherwood Park, Alberta T8H0X8
Contact us about this property
Highlights
Estimated valueThis is the price Wahi expects this property to sell for.
The calculation is powered by our Instant Home Value Estimate, which uses current market and property price trends to estimate your home’s value with a 90% accuracy rate.Not available
Price/Sqft$295/sqft
Monthly cost
Open Calculator
Description
CORNER UNIT!! SOUTHEAST FACING!! WRAP AROUND BALCONY!! Welcome to the forth floor in Aspen Park! This amazing, bright & sunny END UNIT is perfect for YOU! Featuring two large bedrooms and 2 bathrooms! Large front entryway boasting with storage and insuite laundry. The kitchen has modern espresso cabinets, stainless steel appliances and a picture perfect island. There is space for a dining area and the living room is grand and covered with great hardwood floors. Let's chat about the BALCONY...It's a corner unit so essentially you're getting TWO balconies and it has a natural gas hook up! Both bedrooms are very fair sized and the whole place is loaded with windows. The master bedroom has a 3 piece ensuite and a great walk in closet. Condo fees include heat & water and there is a little fitness center in the building! This well desired condo is move in ready! Welcome home! (id:39198)
Property Details
Interior
Features
Main level Floor
Living room
15.1 x 12Dining room
9.3 x 8.11Kitchen
8.8 x 14.8Primary Bedroom
10.9' x 12.8'Condo Details
Inclusions
Property History
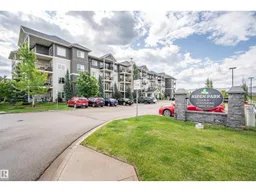 44
44
