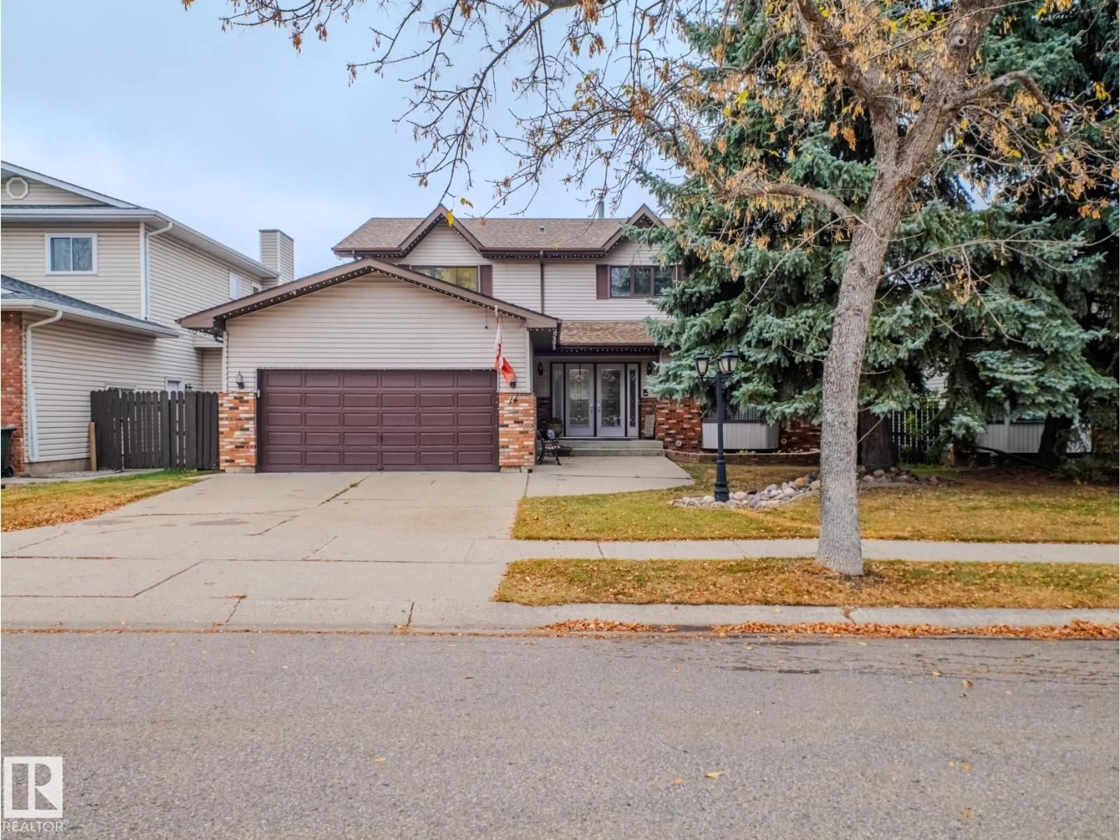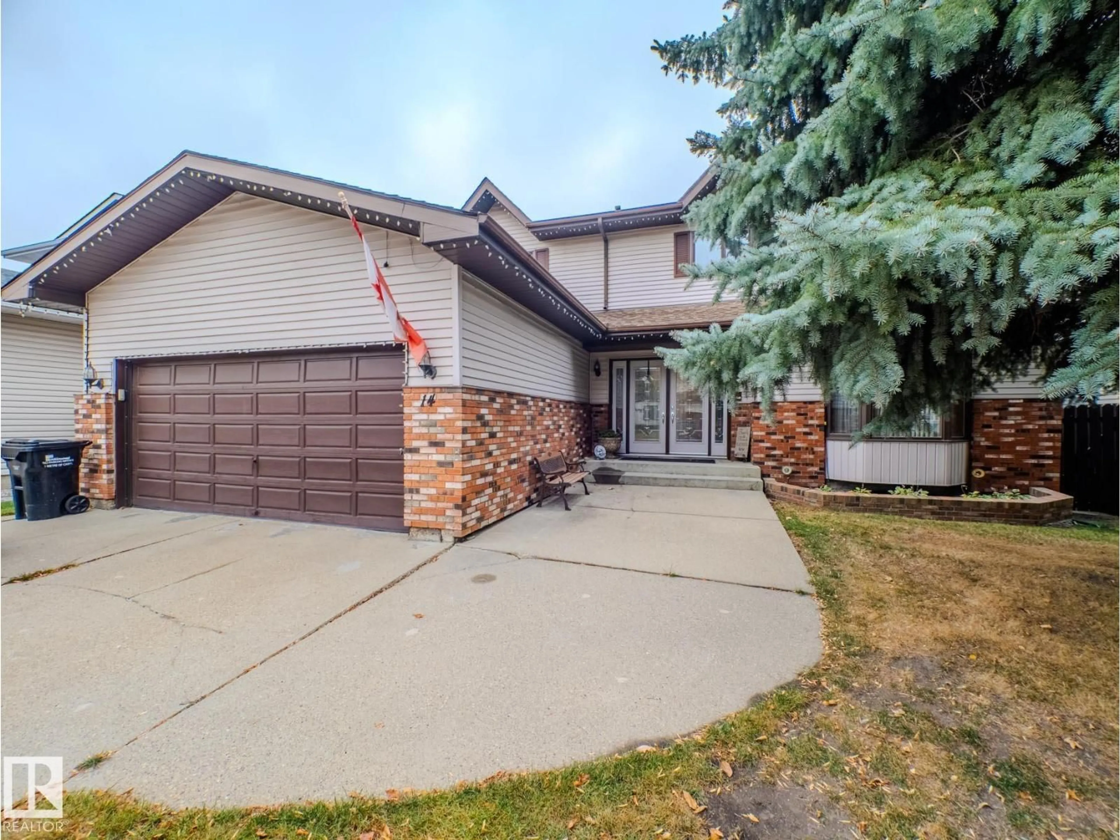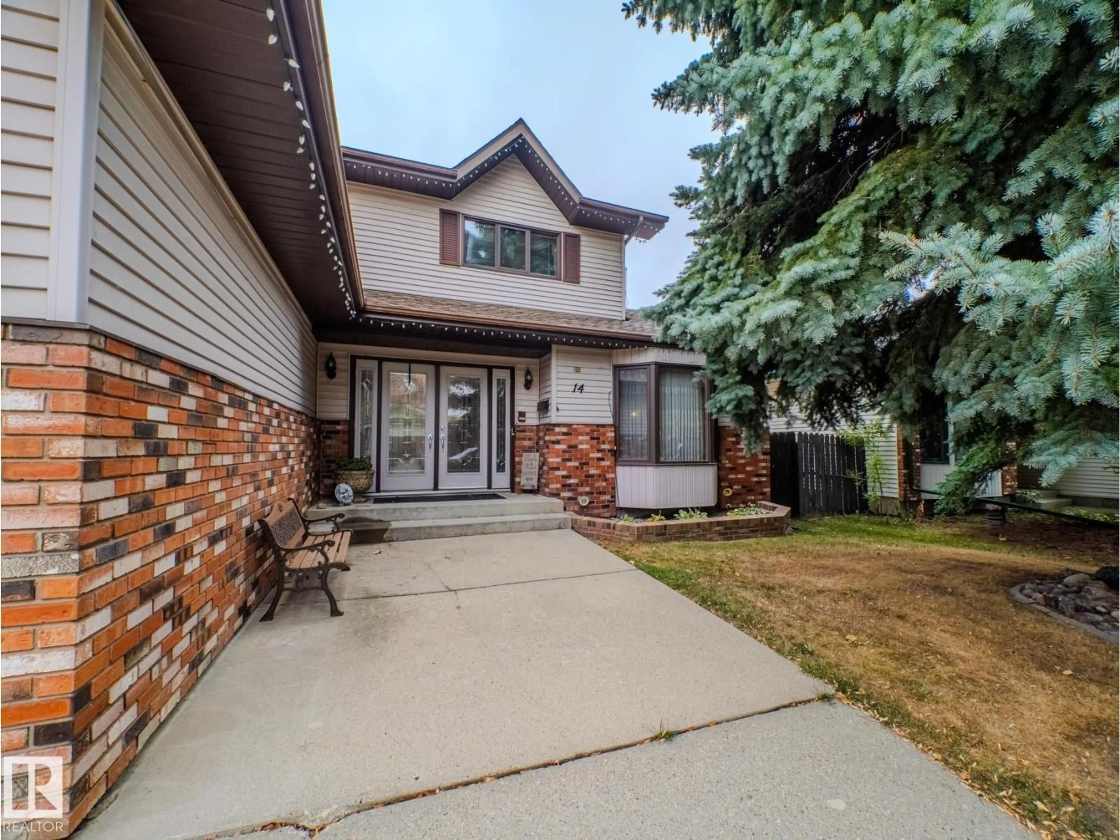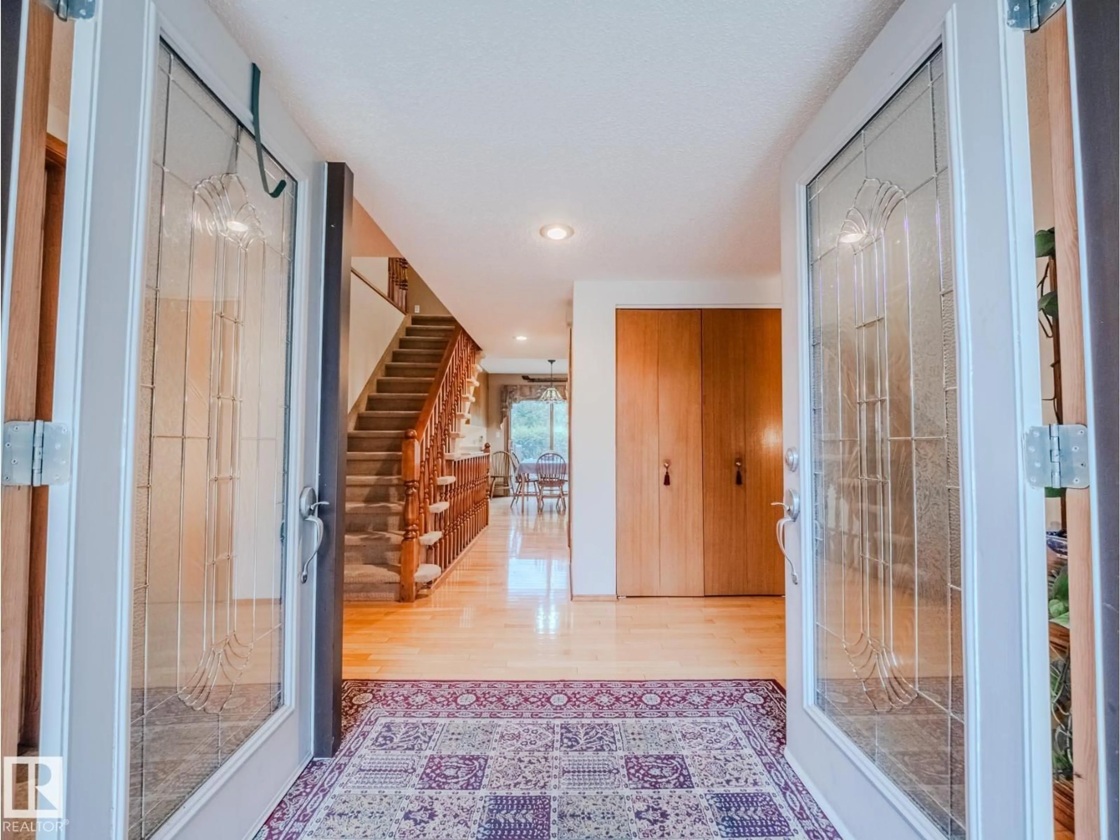14 GREENBRIAR CR, Sherwood Park, Alberta T8H1H8
Contact us about this property
Highlights
Estimated valueThis is the price Wahi expects this property to sell for.
The calculation is powered by our Instant Home Value Estimate, which uses current market and property price trends to estimate your home’s value with a 90% accuracy rate.Not available
Price/Sqft$279/sqft
Monthly cost
Open Calculator
Description
This spacious 4-BEDROOM, 3.5-BATHROOM home in a CUL-DE-SAC is perfect for family living, offering OVER 3,000 sq. ft. of thoughtfully designed space. ALL FOUR BEDROOMS ARE LOCATED ON THE SECOND FLOOR, creating a quiet retreat away from the main living areas. The welcoming DOUBLE FRONT DOORS open to a warm layout with a FORMAL DINING ROOM and FORMAL LIVING ROOM for family meals and celebrations, while the large basement features a BAR, LOTS OF STORAGE SPACE, and room for kids to play. Step outside to a beautiful yard and a HUGE BACK DECK, ideal for summer barbecues and outdoor fun. The garage includes a convenient separate entry to the backyard, adding functionality for busy family life. Recent upgrades include 2 NEWER FURNACES and SPRAY FOAM INSULATION in the joist cavities, ensuring year-round comfort and efficiency. This ORIGINAL OWNER HOME truly shows pride of ownership, with space to grow, room to gather, a large open yard and close to schools, shopping, parks and everything you could possibly need! (id:39198)
Property Details
Interior
Features
Main level Floor
Living room
3.95 x 5.85Dining room
3.38 x 3.38Kitchen
2.87 x 3.61Family room
4.85 x 3.46Exterior
Parking
Garage spaces -
Garage type -
Total parking spaces 4
Property History
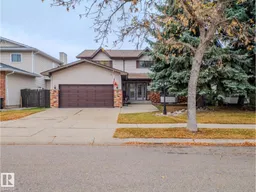 66
66
