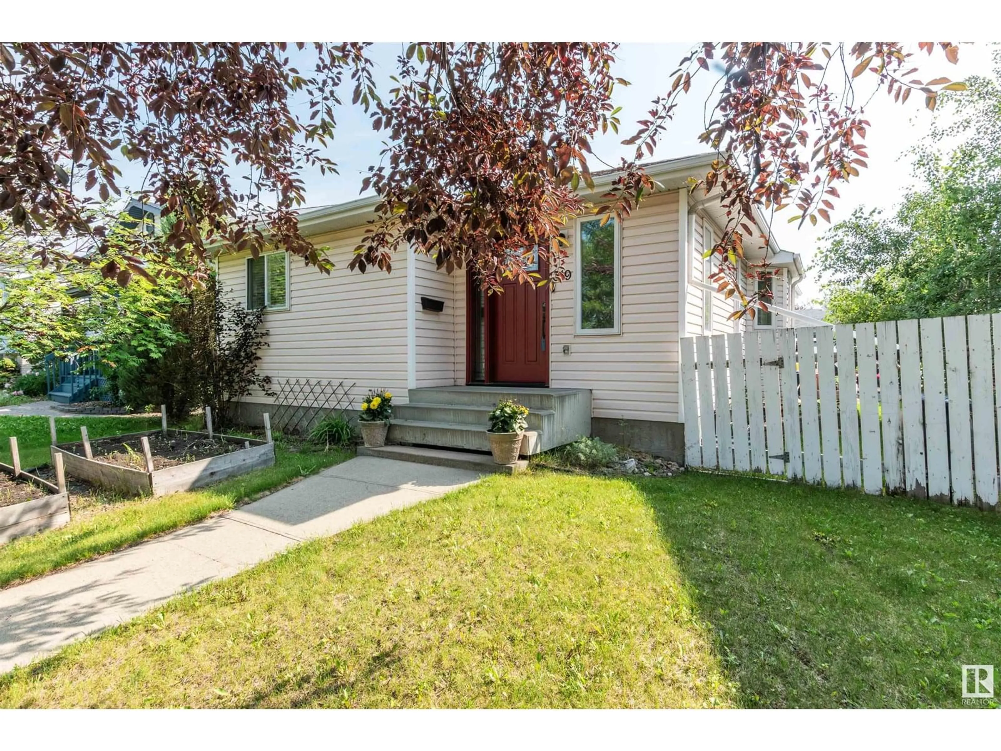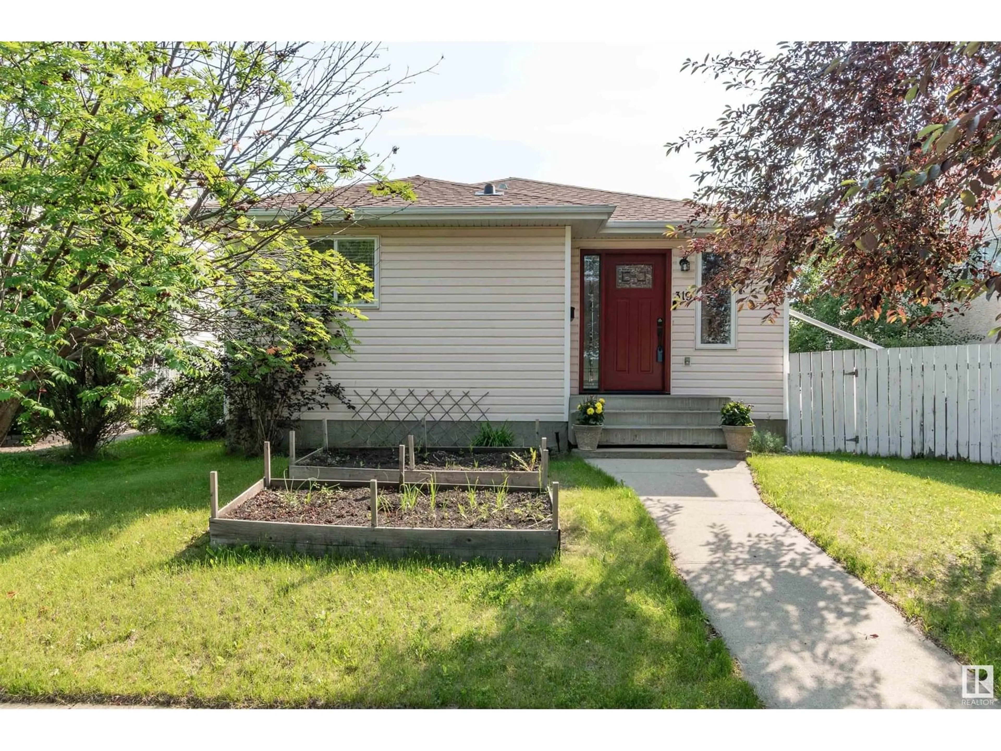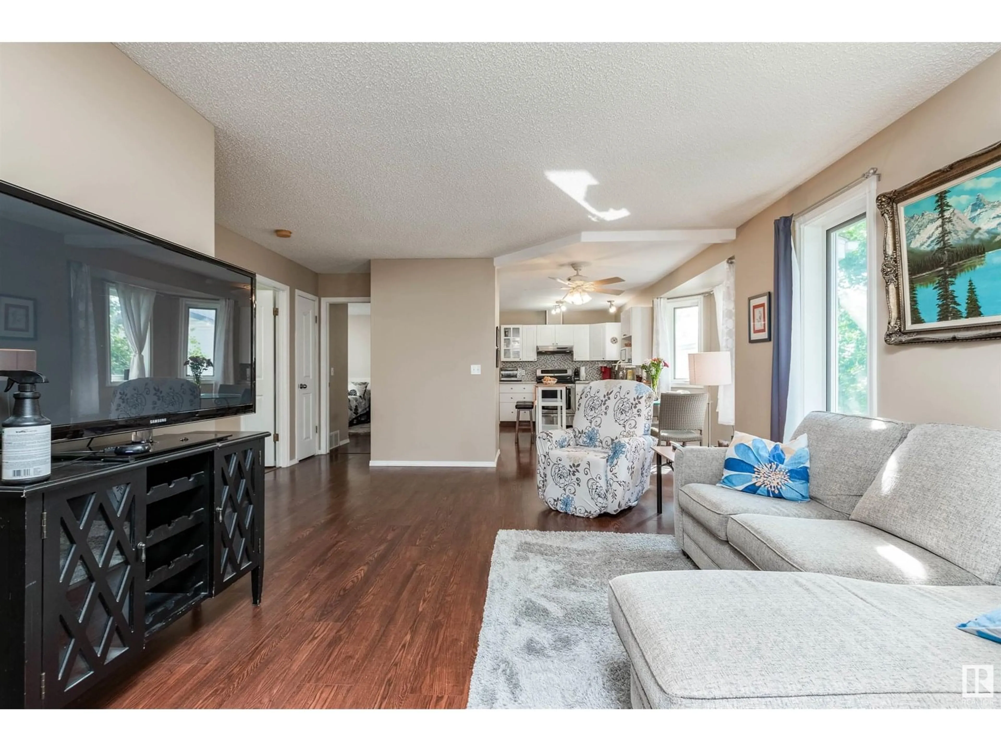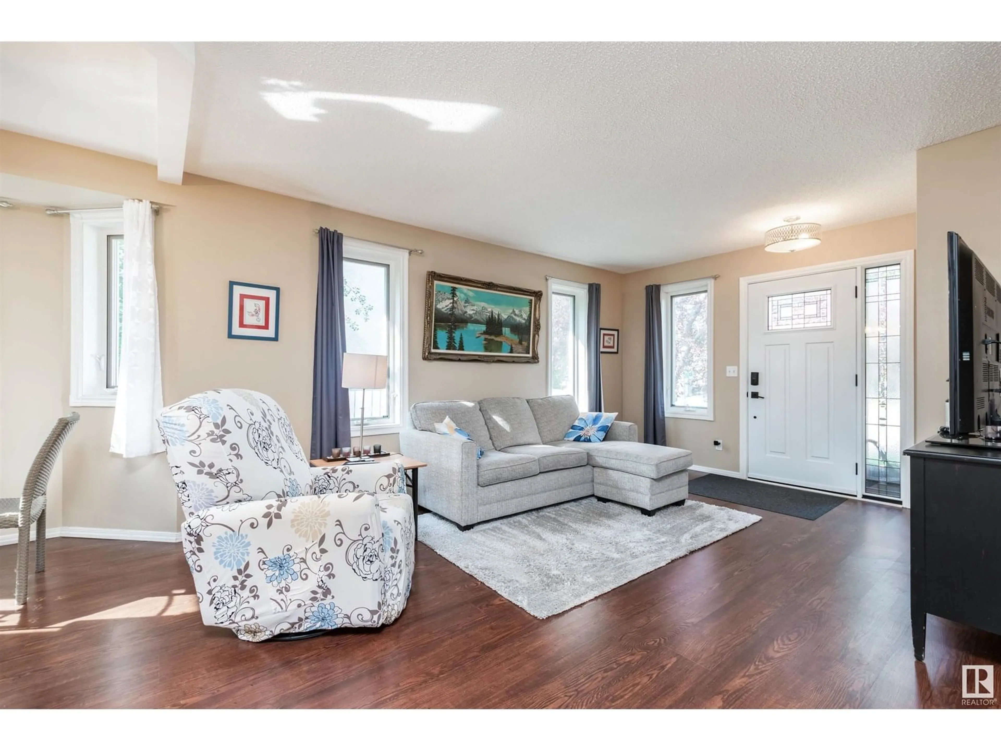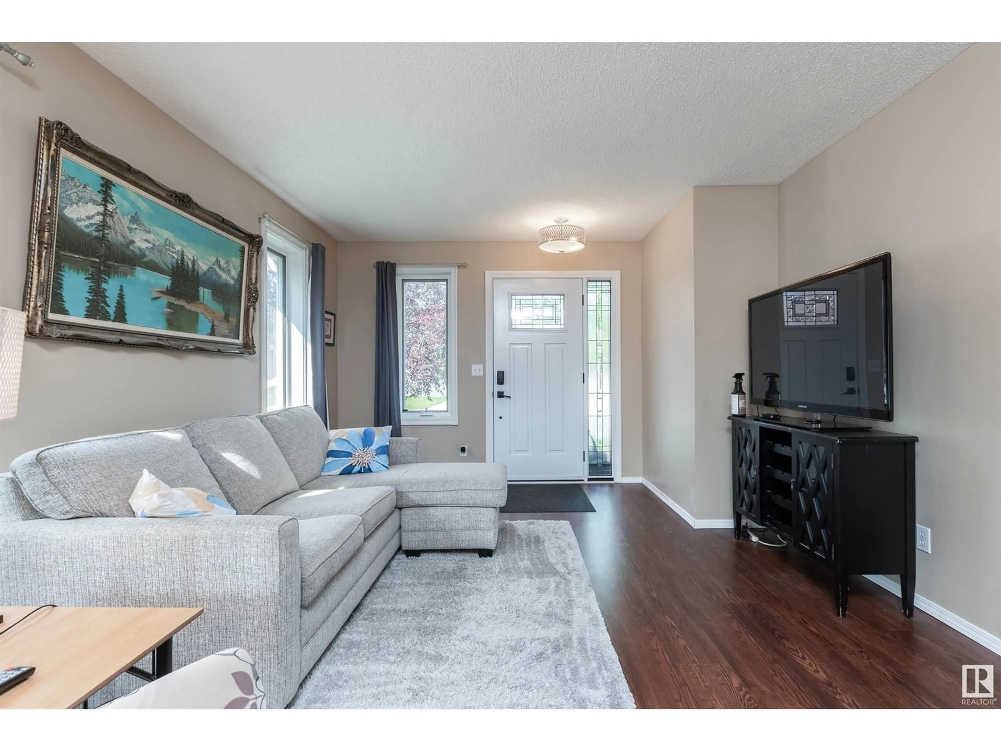319 DAVENPORT DR, Sherwood Park, Alberta T8H1Y1
Contact us about this property
Highlights
Estimated ValueThis is the price Wahi expects this property to sell for.
The calculation is powered by our Instant Home Value Estimate, which uses current market and property price trends to estimate your home’s value with a 90% accuracy rate.Not available
Price/Sqft$396/sqft
Est. Mortgage$1,868/mo
Tax Amount ()-
Days On Market9 hours
Description
Very well kept 1096.56 square foot, 5 bedroom (3+2) bungalow with a 2nd kitchen in the fully finished basement. Bright and open main floor with laminate flooring throughout. Kitchen has stainless steel appliances and a big pantry. Three bedrooms up, and master has a 3 piece ensuite. The basement is fully finished with 2 bedrooms, family room and a huge bathroom, and a second kitchen. The back deck leads to your oversized, heated, detached garage, plus there is an RV parking pad with an extra high gate. Property also has underground sprinklers in the front yard. Home has had many recent upgrades including 3 pane windows (argon), shingles, furnace, central A/C and on demand hot water. Terrific family home close to the new Davidson Creek elementary school and Emerald Hills Shopping Center plus great access to Hwy 16 and 21. (id:39198)
Property Details
Interior
Features
Main level Floor
Living room
Dining room
Kitchen
Primary Bedroom
Property History
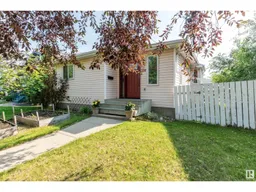 34
34
