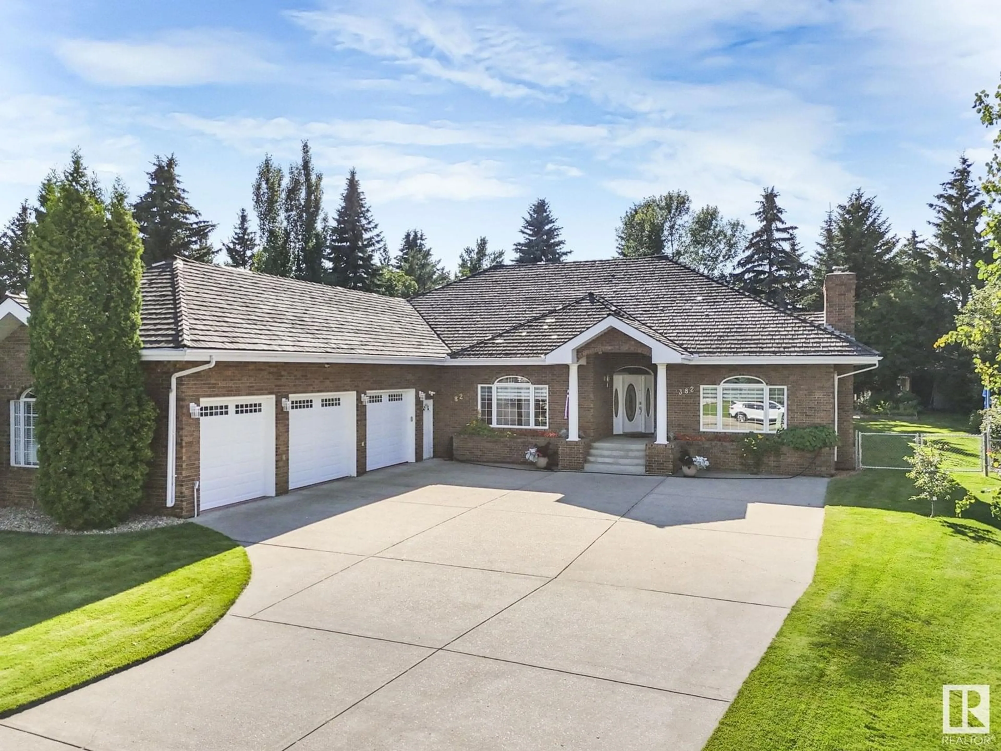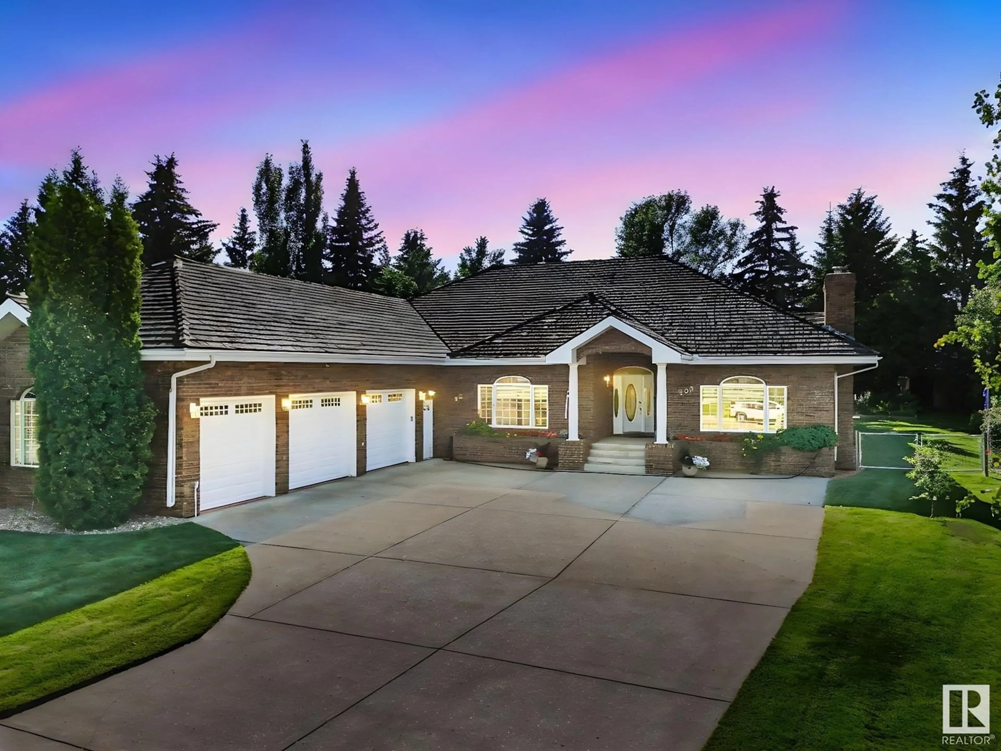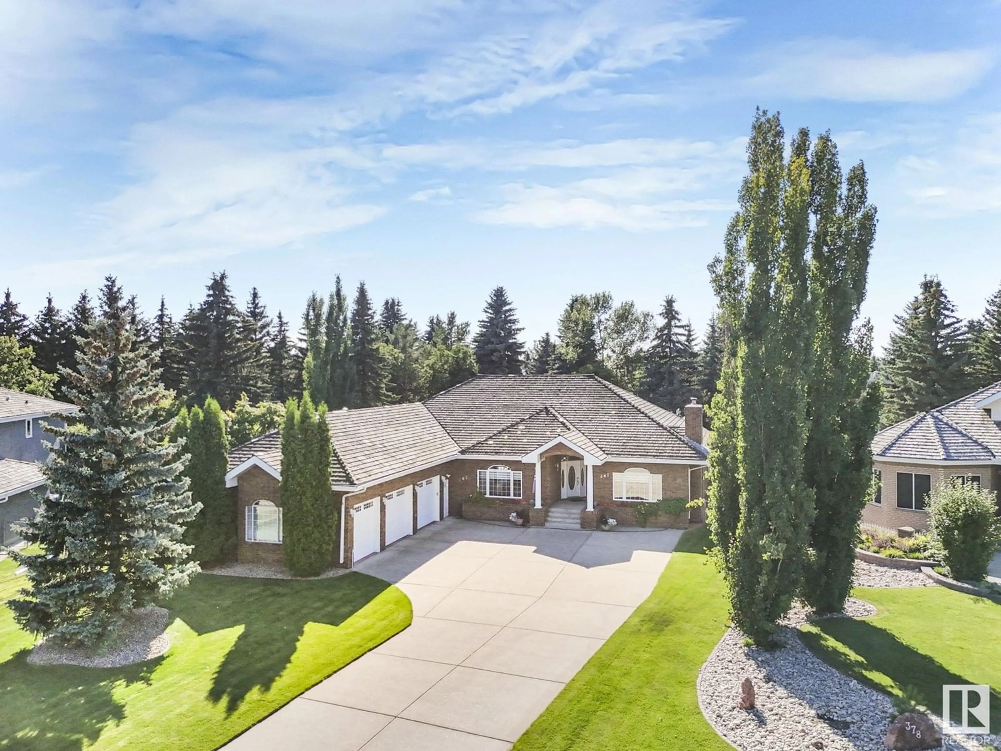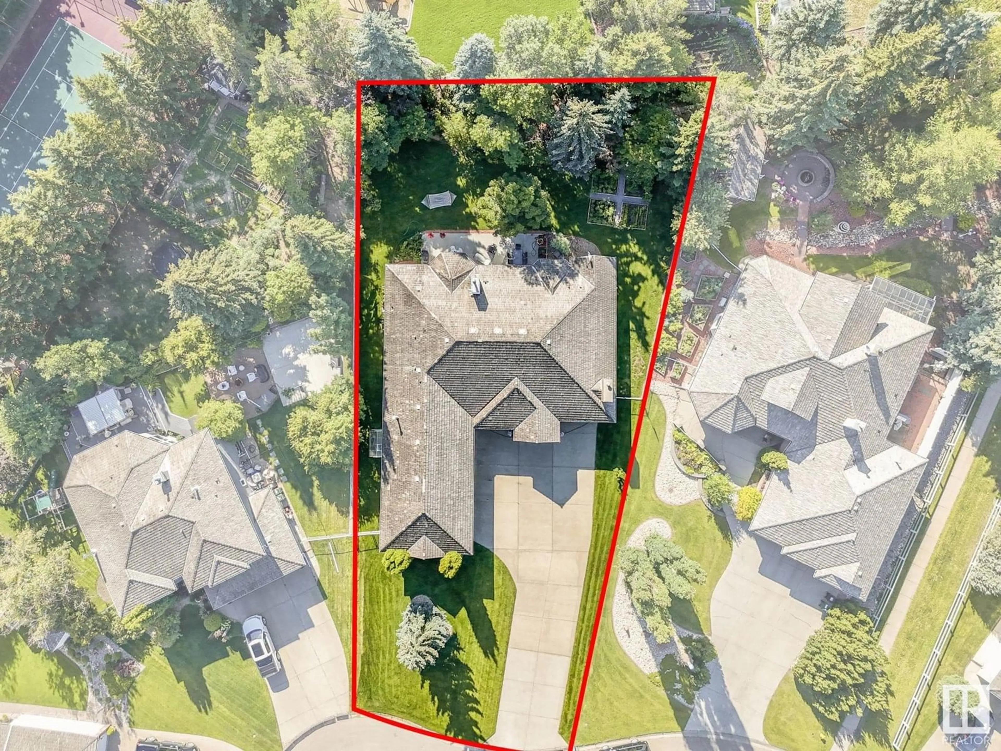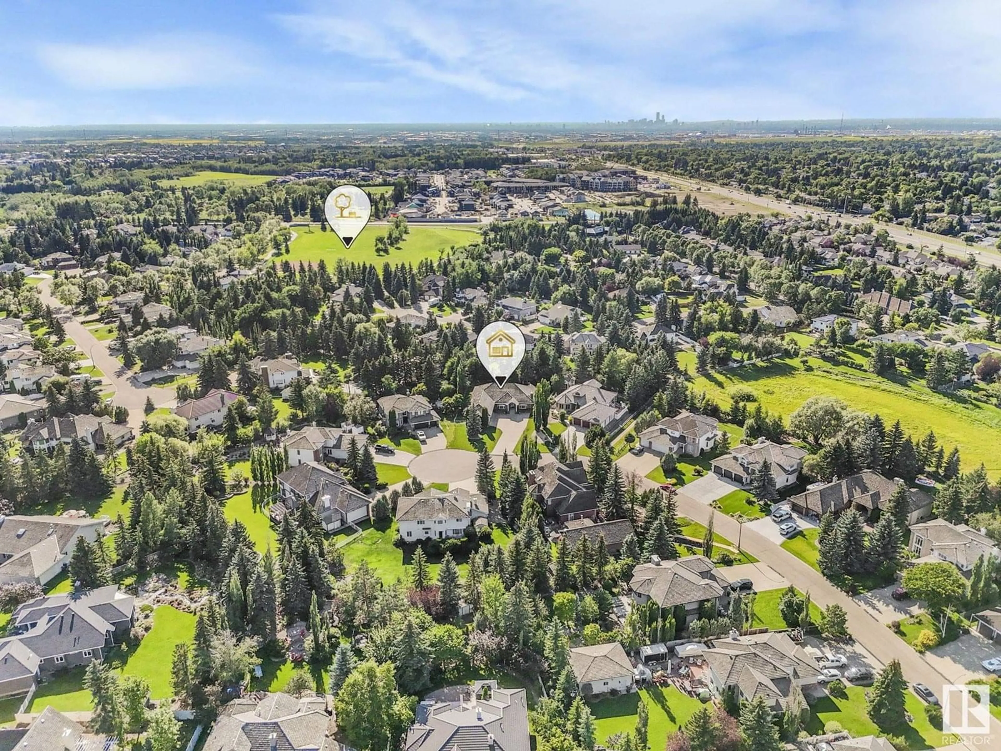382 ESTATE DR, Sherwood Park, Alberta T8B1L8
Contact us about this property
Highlights
Estimated valueThis is the price Wahi expects this property to sell for.
The calculation is powered by our Instant Home Value Estimate, which uses current market and property price trends to estimate your home’s value with a 90% accuracy rate.Not available
Price/Sqft$549/sqft
Monthly cost
Open Calculator
Description
Grace and Classic Style describe this beautiful brick bungalow in the very desirable Estates of Sherwood Park! Rare opportunity to find a family size 5 bdrm bungalow on 1/3 acre lot in a quiet cul de sac! Spacious, Bright and open with 9 ft ceilings. Upgrades incl chef's dream kitchen with quartz & Dekton countertops, 9 ft waterfall island, 2 Wolf ovens & 5 burner stove, fume hood fan, sub zero fridge & inverter microwave oven. Lge formal dining rm, family rm with fp & living rm with 2 way fp! Master Bdrm is huge & elegant with updated 5 pce bath & his & hers walk in closets + organizers. Take the curved staircase to fd Bsmt with huge rec rm, wet bar, 2 bdrms, 3 pce bath & tons of storage. Dream heated Triple att garage with 8 car driveway & access stairs to bsmt! Upgrades incl new paint, tile flooring, hardwood, main floor Energy Star windows & patio drs, upgraded baths with Granite countertops, power blinds, 2 new high efficiency furnaces, hot water tank & water softener & sump pump. Over 3000 Ft2!! (id:39198)
Property Details
Interior
Features
Main level Floor
Living room
4.24 x 5.46Dining room
4.83 x 5.13Kitchen
3.74 x 3.98Family room
5.32 x 7.16Property History
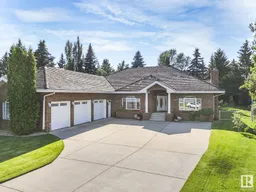 75
75
