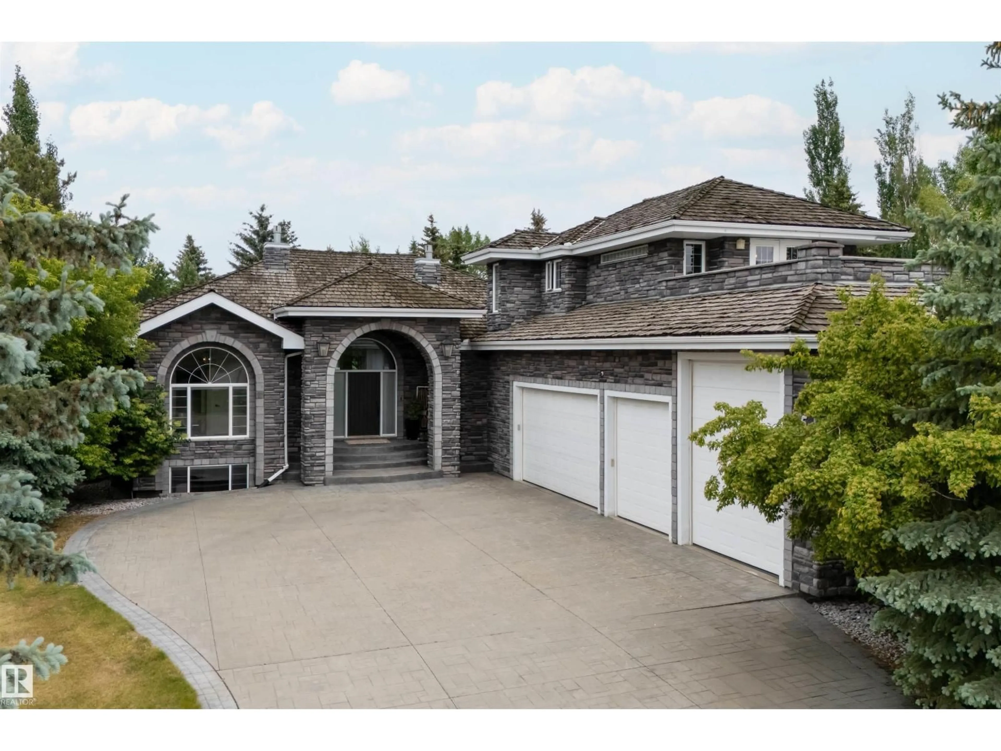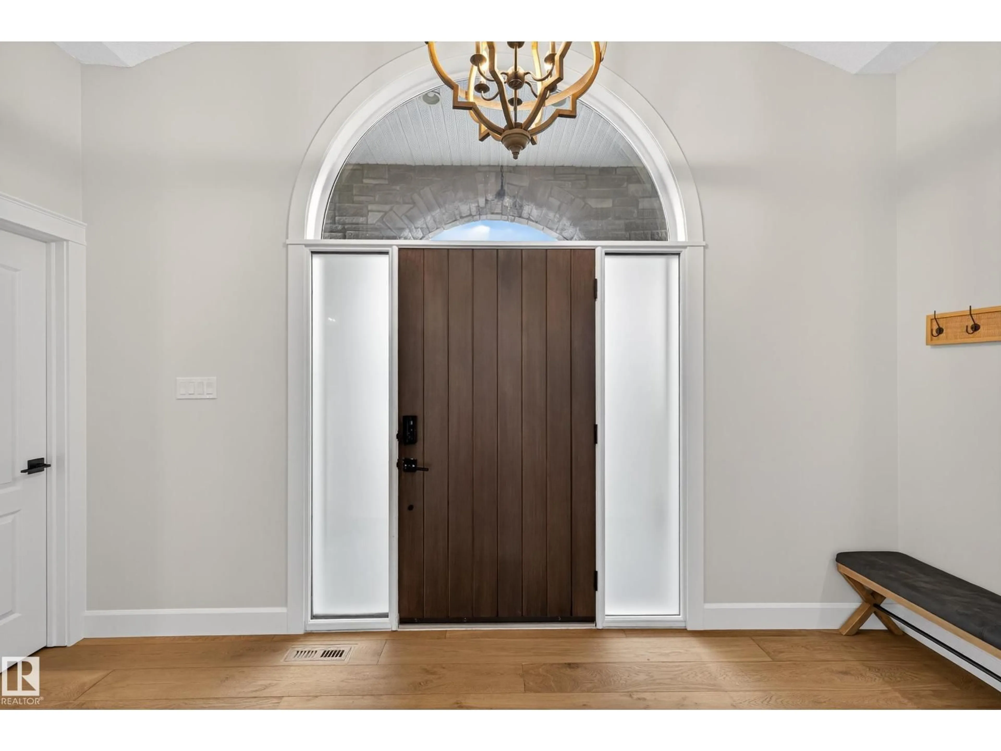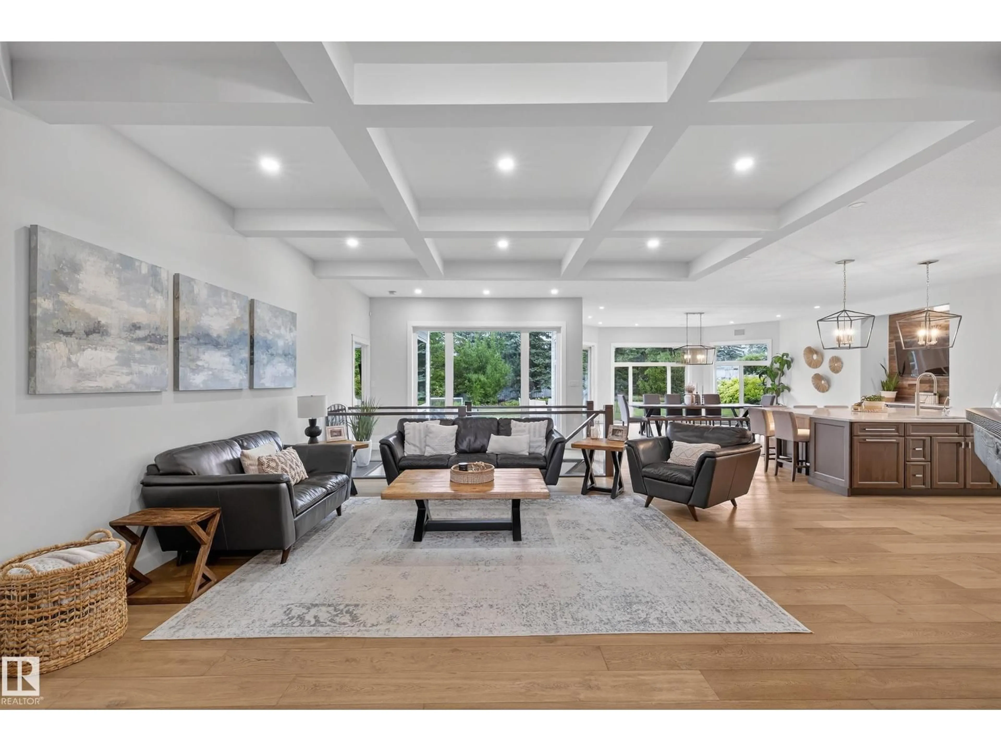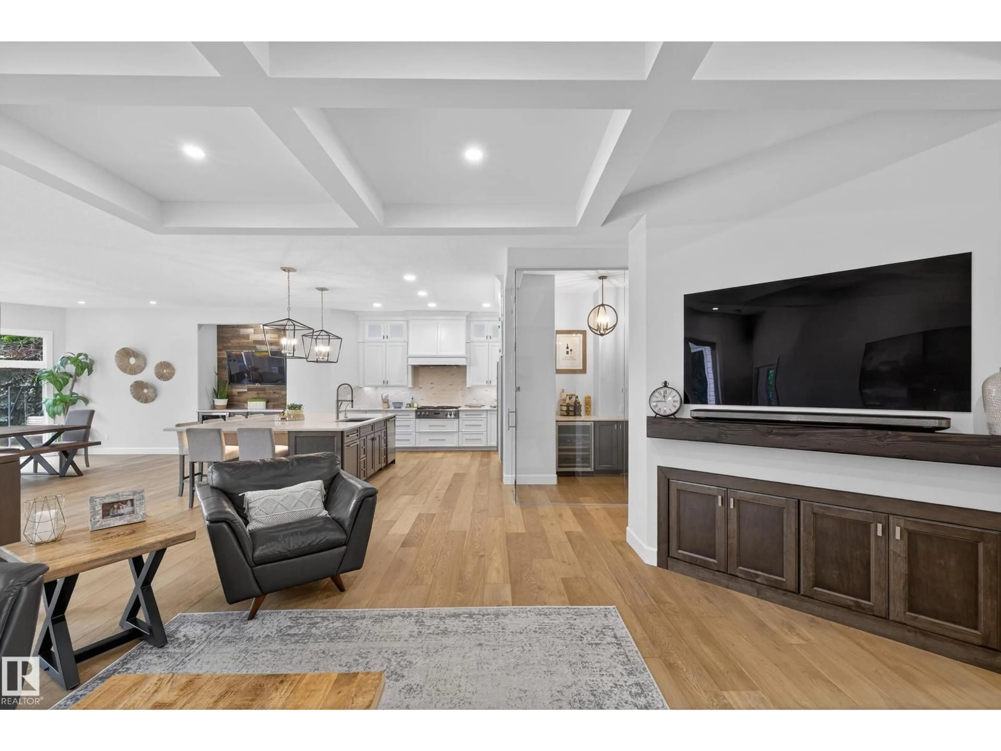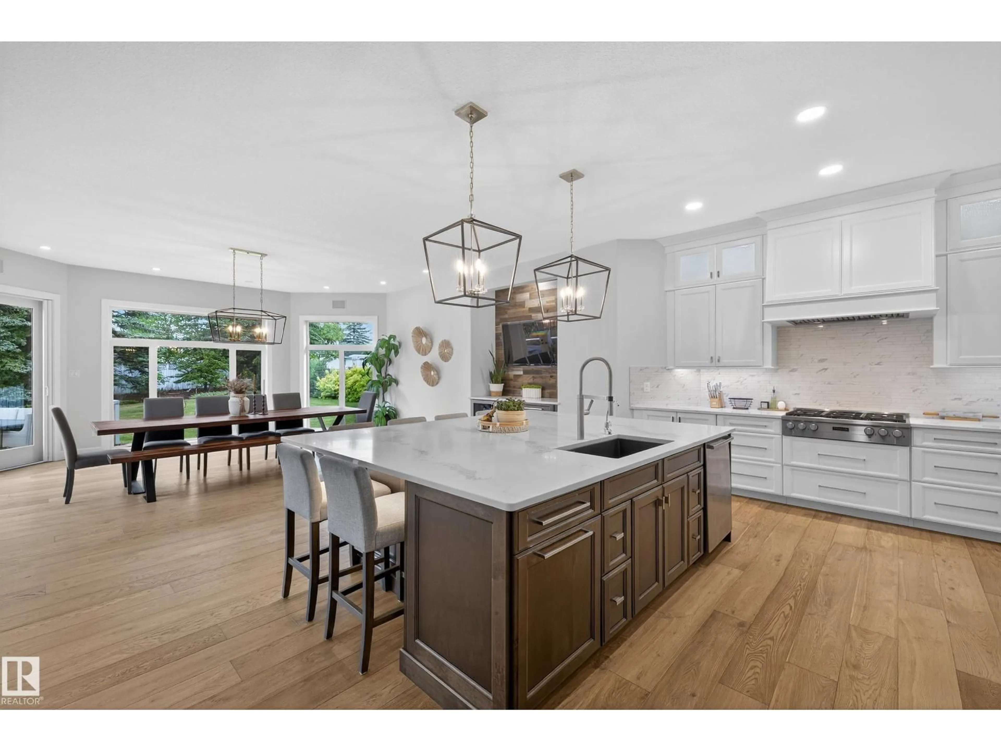525 ESTATE DRIVE, Sherwood Park, Alberta T8B1M2
Contact us about this property
Highlights
Estimated valueThis is the price Wahi expects this property to sell for.
The calculation is powered by our Instant Home Value Estimate, which uses current market and property price trends to estimate your home’s value with a 90% accuracy rate.Not available
Price/Sqft$618/sqft
Monthly cost
Open Calculator
Description
Exceptional newly renovated custom built walkout BUNGALOW on a beautifully landscaped and private 0.5 acre lot. This property features a dream 5 car garage with in-floor heat, perfect for car enthusiasts or extra workspace. The main floor offers 10ft ceilings, engineered hardwood, and wall to wall windows that fill the home with natural light. The open concept design includes a chef's kitchen with custom cabinetry, Caesarstone quartz countertops, premium Miele appliances, a butler's pantry, and a glass wine room with wine fridge. The large island is the perfect centerpiece for entertaining. The main level also includes the primary suite, bright home office, and a spacious mudroom and laundry area. The walkout lower level offers a bar, family room with gas fireplace, glass-enclosed gym, two bedrooms, and a 4-pc bath. A fourth bedroom above the garage has its own ensuite and rooftop patio. The yard features an in-ground sprinkler system and hot tub for relaxing or entertaining. (id:39198)
Property Details
Interior
Features
Upper Level Floor
Bedroom 2
4.87 x 7.13Property History
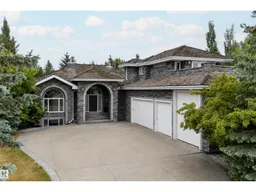 63
63
