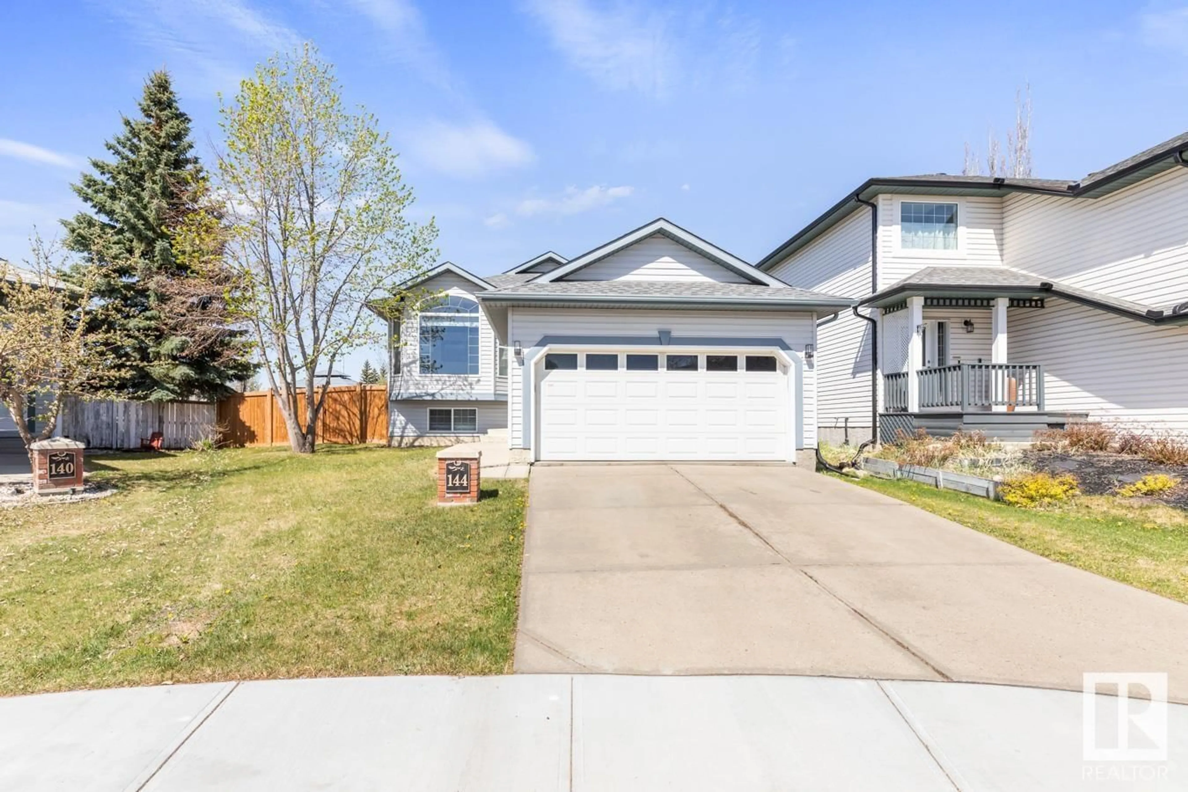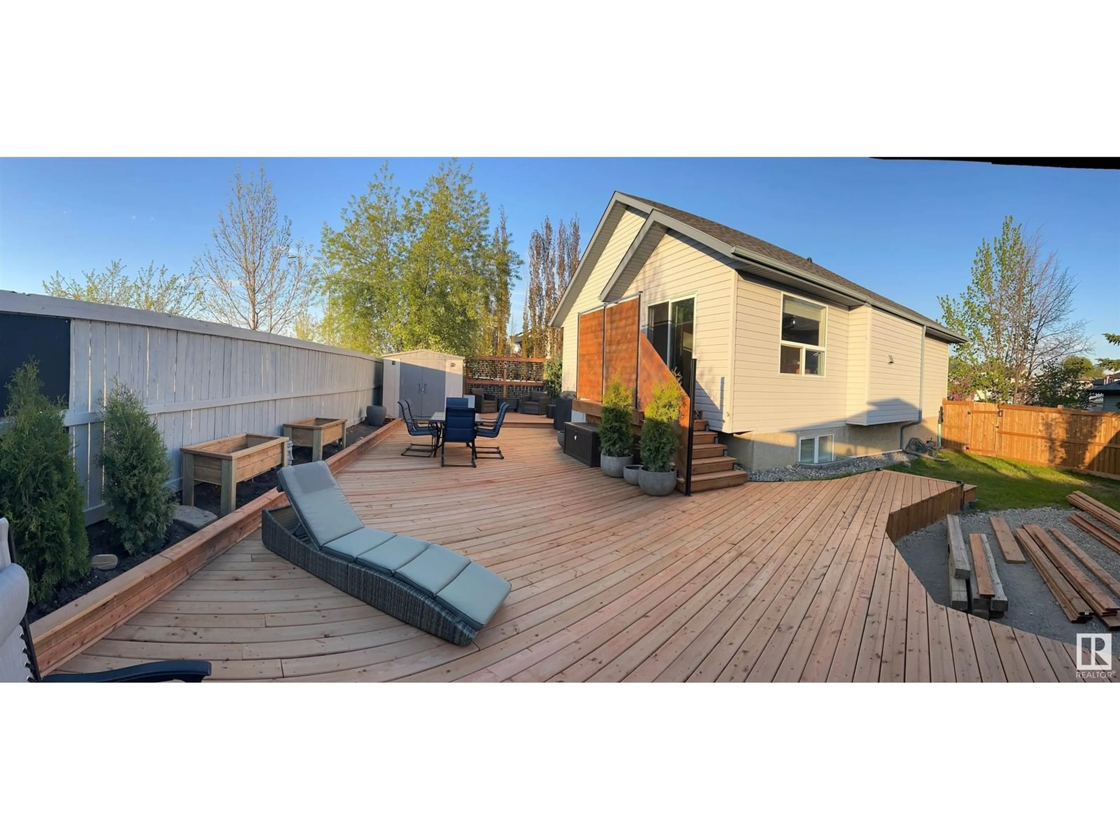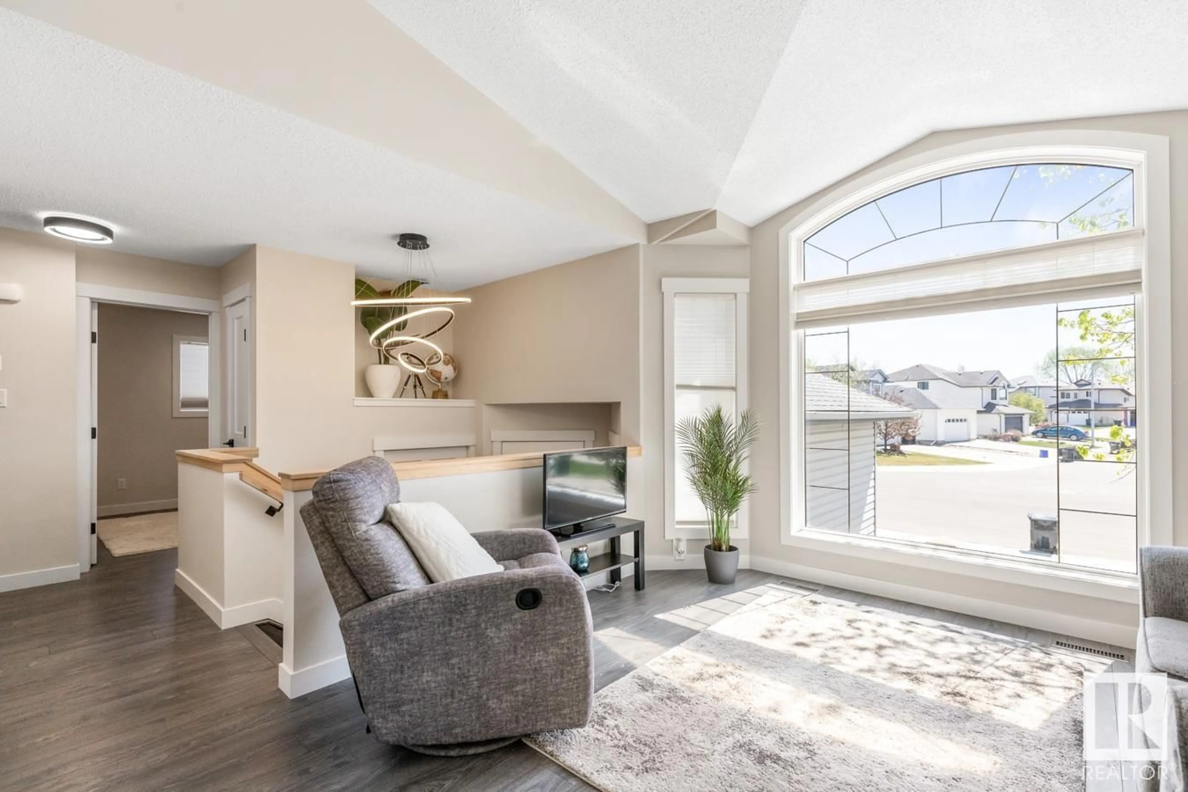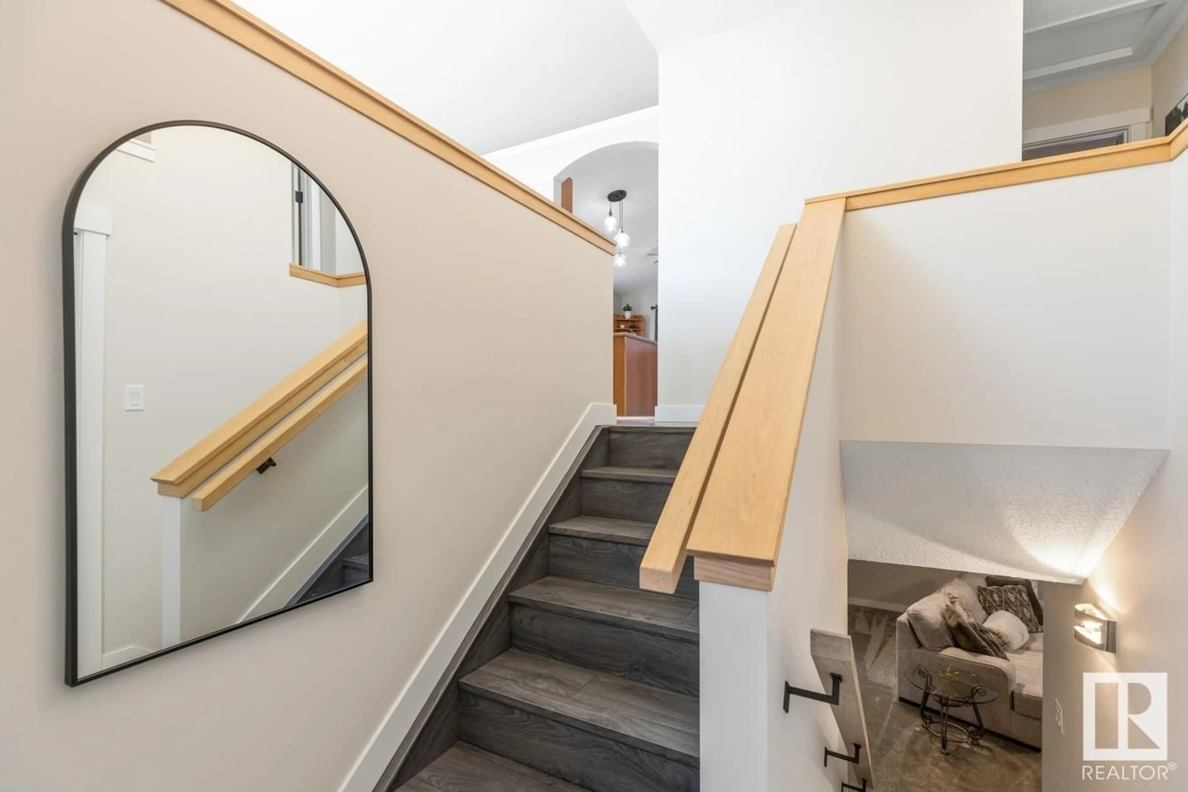144 FOXHAVEN PL, Sherwood Park, Alberta T8A5Y3
Contact us about this property
Highlights
Estimated ValueThis is the price Wahi expects this property to sell for.
The calculation is powered by our Instant Home Value Estimate, which uses current market and property price trends to estimate your home’s value with a 90% accuracy rate.Not available
Price/Sqft$444/sqft
Est. Mortgage$2,147/mo
Tax Amount ()-
Days On Market1 day
Description
Immaculate family home with an incredible backyard, tucked onto a quiet street in Foxhaven, featuring AC, 4 bedrooms, 3 baths & HEATED garage. A spacious entry invites you in to find vaulted ceilings & open layout. The kitchen offers plenty of cabinets, corner pantry, S/S appliances & quartz island that looks over the dining area. Cozy living room is filled with natural light from the picture window. King sized primary suite offers an UPDATED ensuite with huge shower & WI closet with BI organizers. 2nd bedroom is generous in size & 4pc main complete the functional layout. Fully finished basement offers a family sized rec room with fireplace, 2 more bedrooms, 4pc bath & tons of storage. UPDATES include baseboards, trim, paint, carpet, blinds, light fixtures, closet organizers, AC, fence (2 sides) & ROOF. You will LOVE entertaining in the sunny yard with NEW deck, pergola & gas line for the BBQ. All steps away from parks, trails, schools & Strathcona Athletic Park. Nothing to do but move in & ENJOY summer! (id:39198)
Property Details
Interior
Features
Main level Floor
Kitchen
Primary Bedroom
Dining room
Living room
Property History
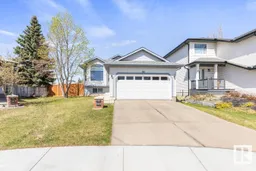 43
43
