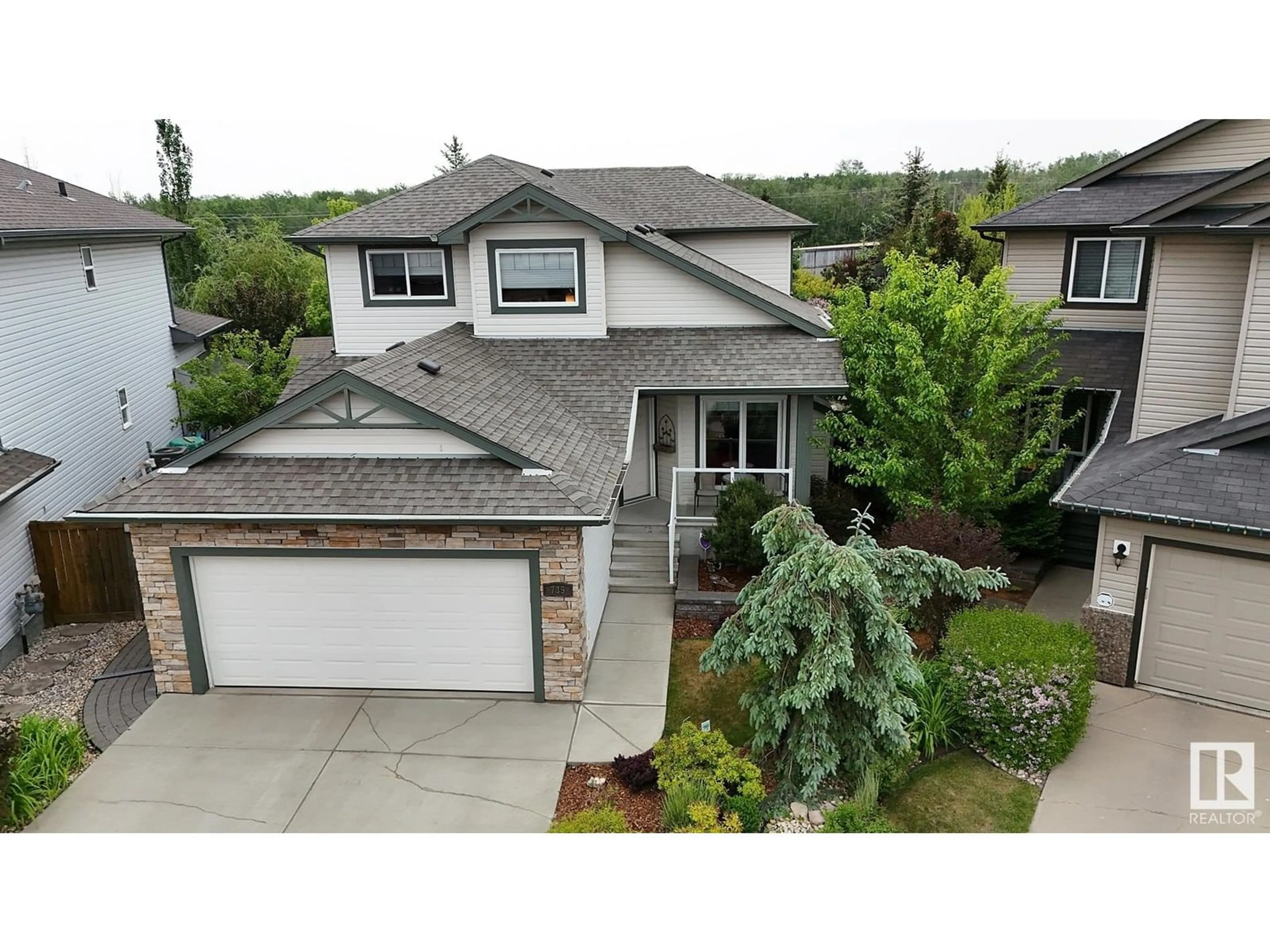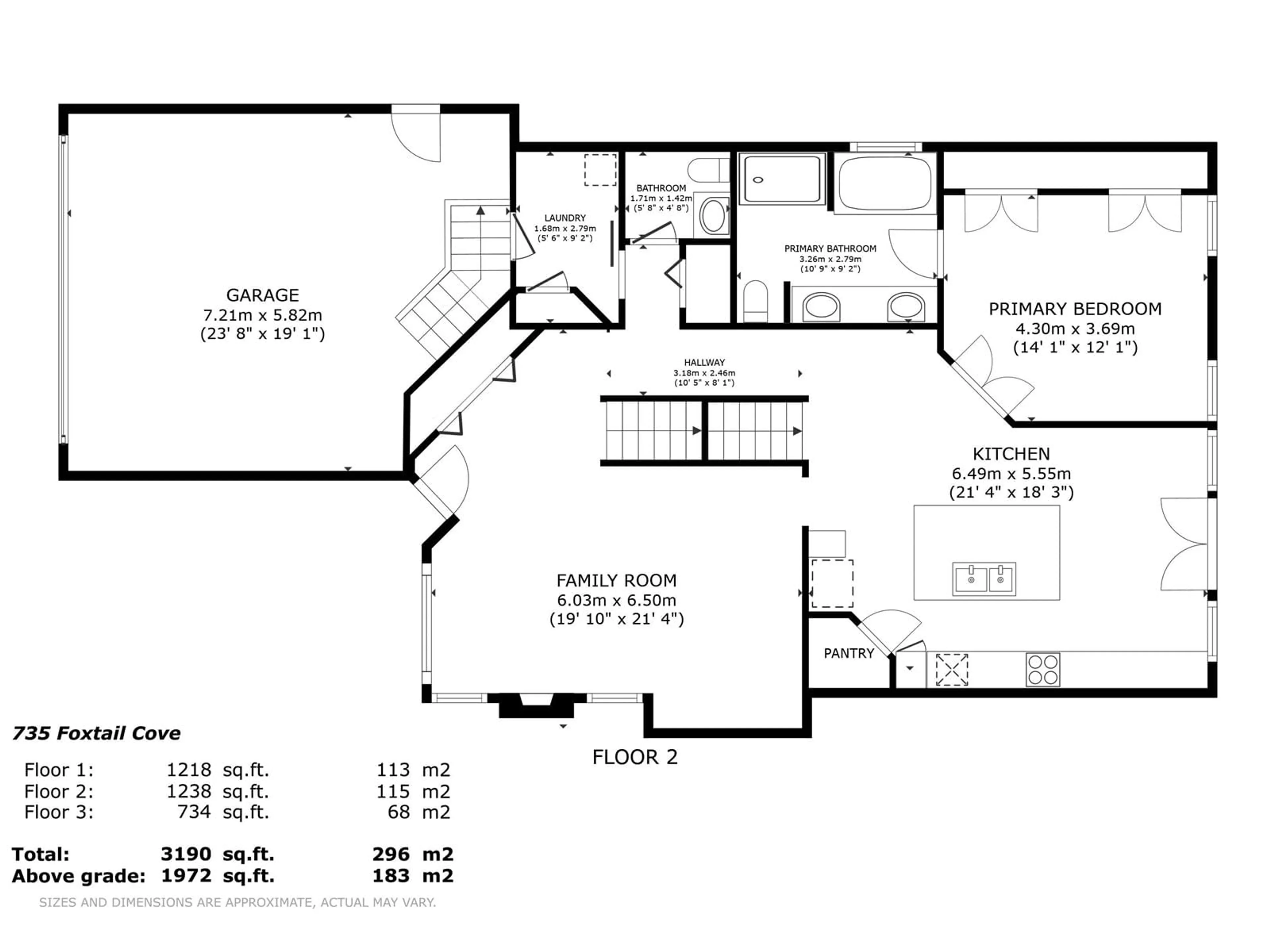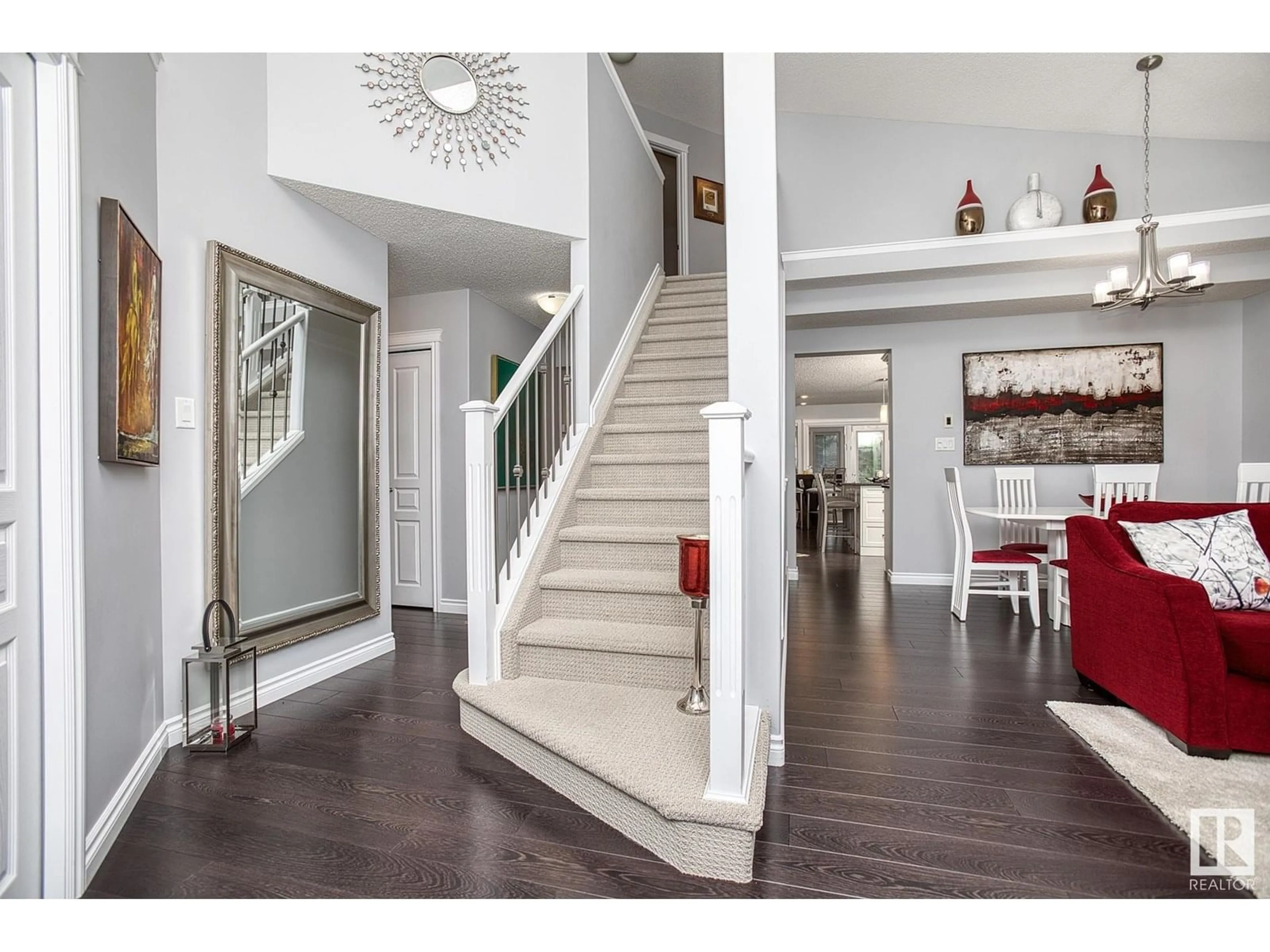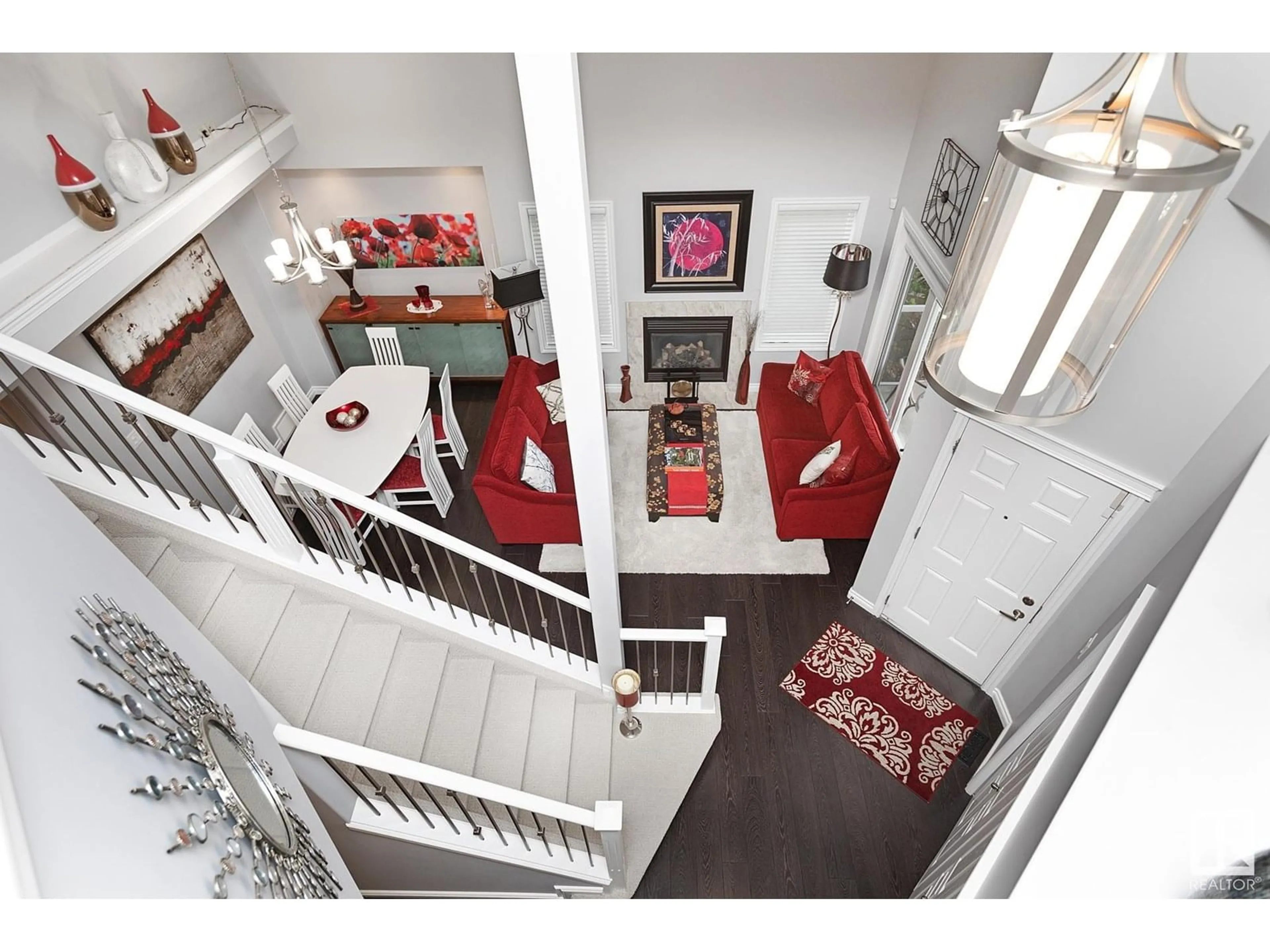735 FOXTAIL CV, Sherwood Park, Alberta T8A4G1
Contact us about this property
Highlights
Estimated ValueThis is the price Wahi expects this property to sell for.
The calculation is powered by our Instant Home Value Estimate, which uses current market and property price trends to estimate your home’s value with a 90% accuracy rate.Not available
Price/Sqft$354/sqft
Est. Mortgage$3,002/mo
Tax Amount ()-
Days On Market7 days
Description
Seeing is believing! Situated on a huge pie-lot, this 1,972 SqFt Custom 2-Storey is extensively UPGRADED & boasts an incomparable yard with over $100k in landscaping! Your very own secret oasis to relax. The Ultimate Entertaining Home is in Immaculate condition! FIVE Bedrms; 3.5 Bath; Fully Finished Basement (by builder). The Main floor begins with vaulted ceilings in the Living Rm & Dining Rm. The custom Kitchen is an absolute Show-stopper - fit for any chef. Endless cabinets; Granite Countertops; large Island; pantry; S/S appliances & Eating Nook. The Main Floor Primary Bedrm features a gorgeous Ensuite (2 sinks/tub/shower) & Cali-Custom Closet. The Upper floor has a large Bonus Rm; 2 Bedrms - 1 has direct access to the Main Bathrm. The Bsmt has IN-FLOOR HEATING; a Family Rm; 2 Bedrms; Bathrm & plenty of storage. UPGRADES: New Shingles (5 y/o); A/C; B/I Speakers; Roll Shutters; Epoxy Floors in garage. The private yard has a large Composite Deck; Patio; Irrigation; Various Trees & Shrubs. Don't miss out! (id:39198)
Property Details
Interior
Features
Main level Floor
Living room
6.03 x 6.05Dining room
Kitchen
6.49 x 5.55Primary Bedroom
4.3 x 3.69Property History
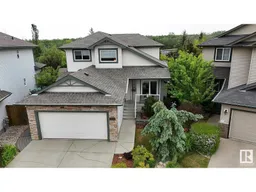 68
68
