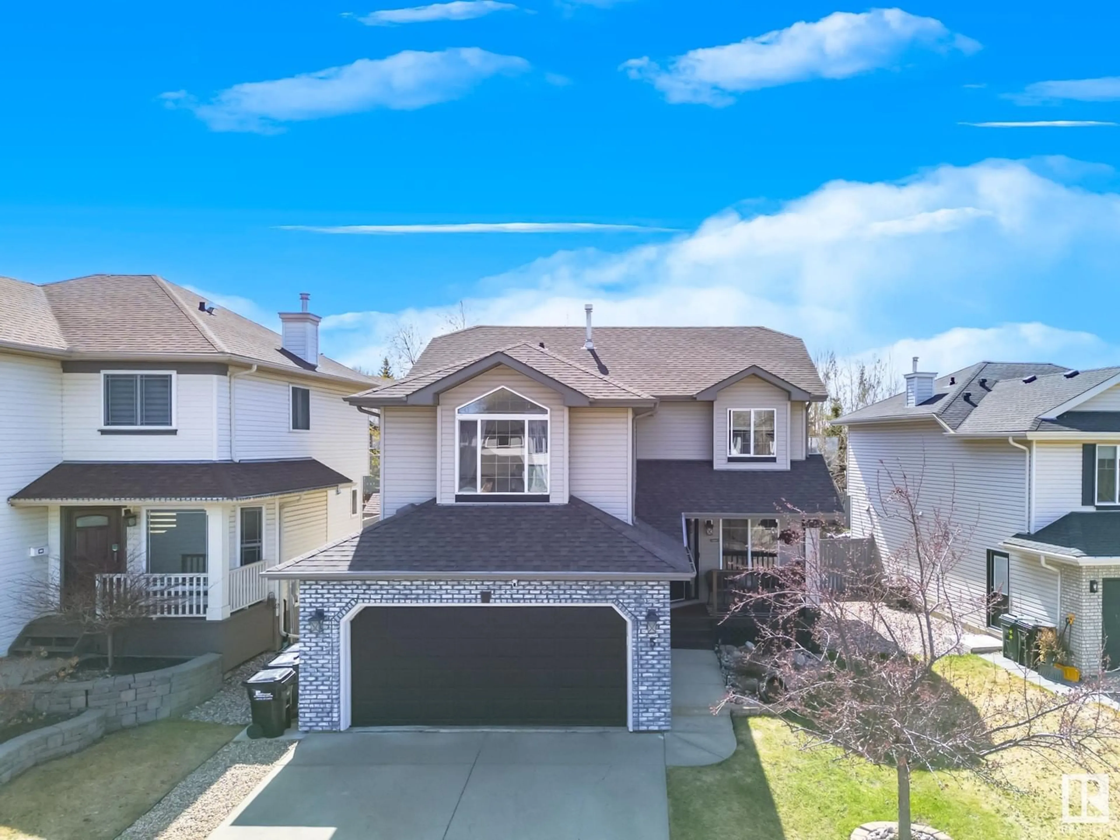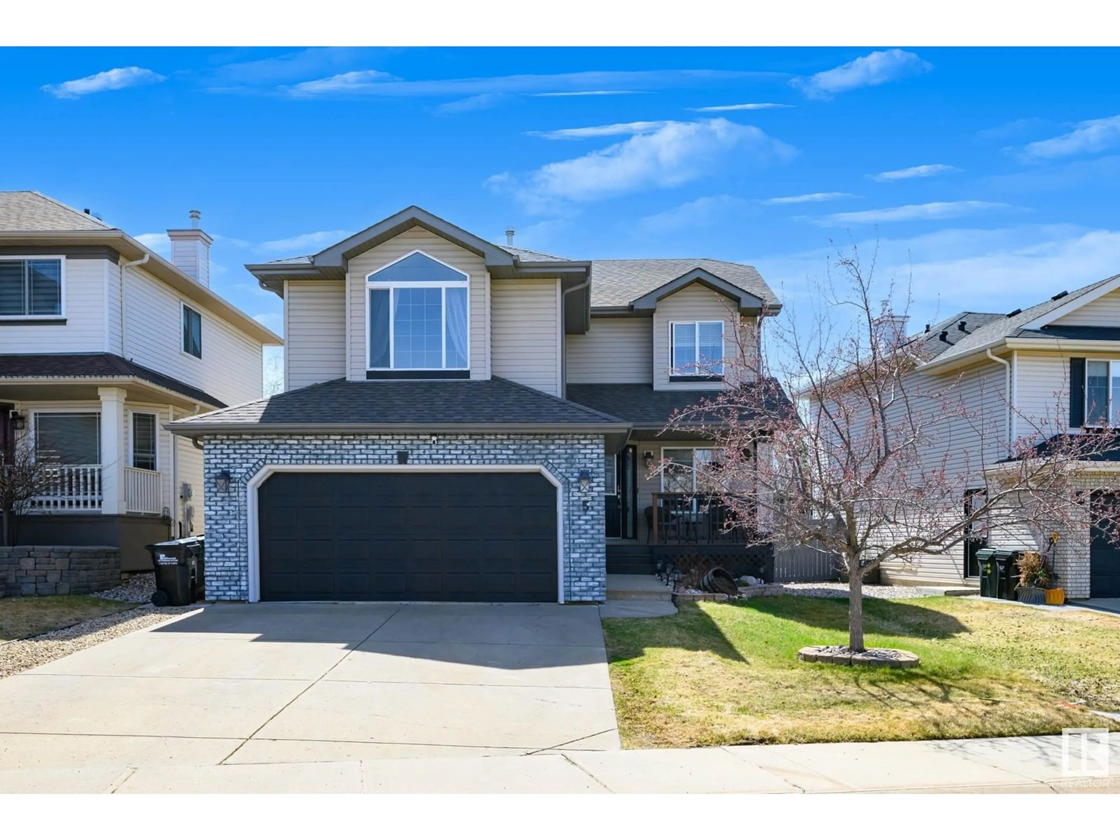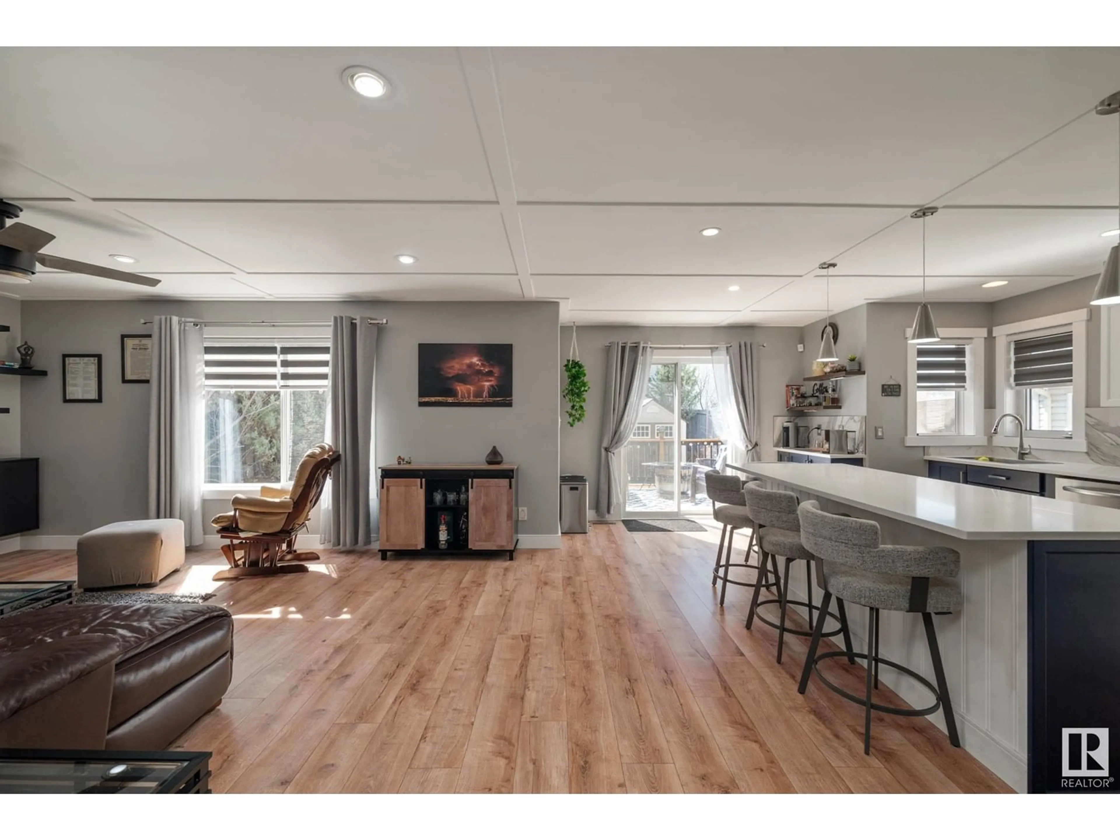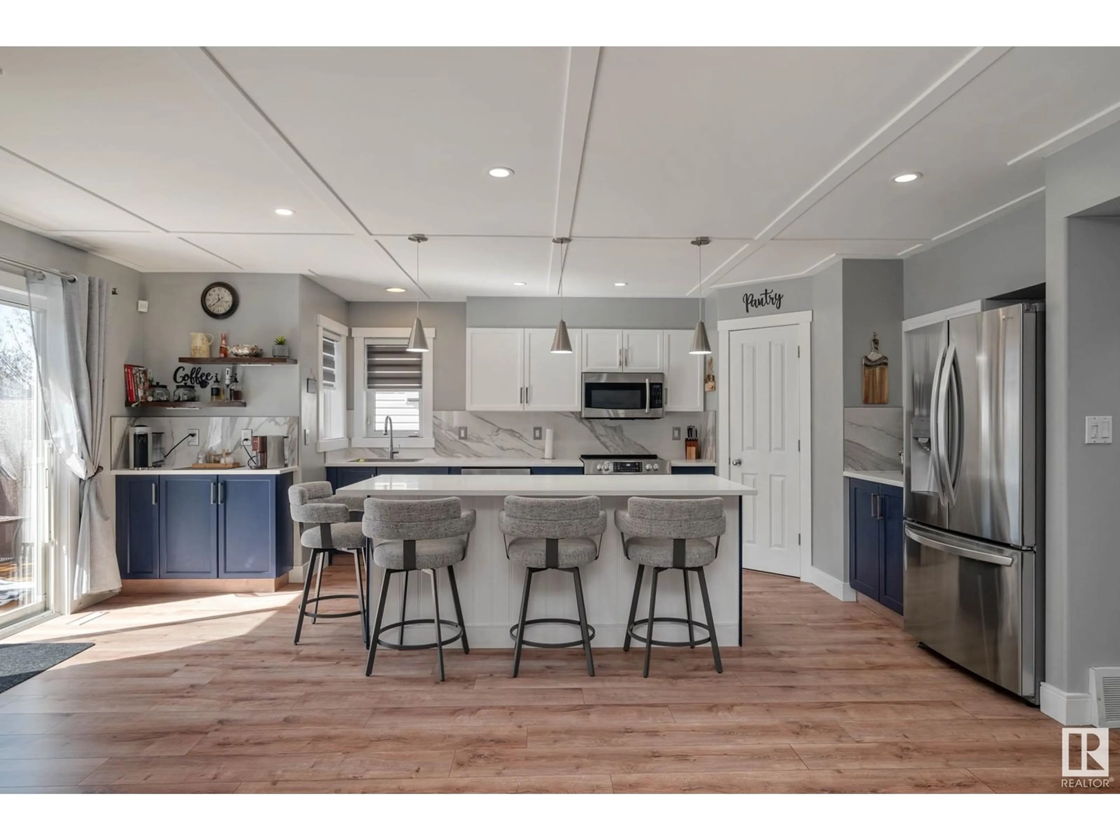5 HIGHGROVE TC, Sherwood Park, Alberta T8A6G7
Contact us about this property
Highlights
Estimated ValueThis is the price Wahi expects this property to sell for.
The calculation is powered by our Instant Home Value Estimate, which uses current market and property price trends to estimate your home’s value with a 90% accuracy rate.Not available
Price/Sqft$341/sqft
Est. Mortgage$3,113/mo
Tax Amount ()-
Days On Market8 days
Description
Incomparable, simply immaculate 5 bedroom, 4 bathroom, fully upgraded Sherwood Park 2 Storey with a heated double attached garage is THEE Dream Home you’ve been waiting for! The South-facing, fenced-in Backyard is straight out of a Magazine! With fruit trees and a sprawling, gorgeous back deck, plus a ton of privacy; you’ll spend countless hours entertaining and relaxing here! The entire home has been meticulously updated! The list of worthy mentionables could fill a book! Starting with, recently renovated kitchen/livingroom area, newer appliances, extra large quartz countertop island and new carpet on the stairs and upper hallway. Make sure you check out the ensuite with the fully upgraded bathroom. Quite literally, the only thing left for you to do, is pour yourself a drink in your basement bar, or brew a specialty coffee at your kitchen coffee bar, head upstairs to your humongous bonus room with vaulted ceilings and snuggle in for some quality time with your Family! This home Shows a 10! (id:39198)
Property Details
Interior
Features
Main level Floor
Laundry room
Living room
Dining room
Kitchen
Exterior
Parking
Garage spaces -
Garage type -
Total parking spaces 4
Property History
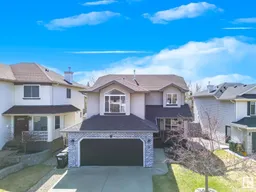 69
69
