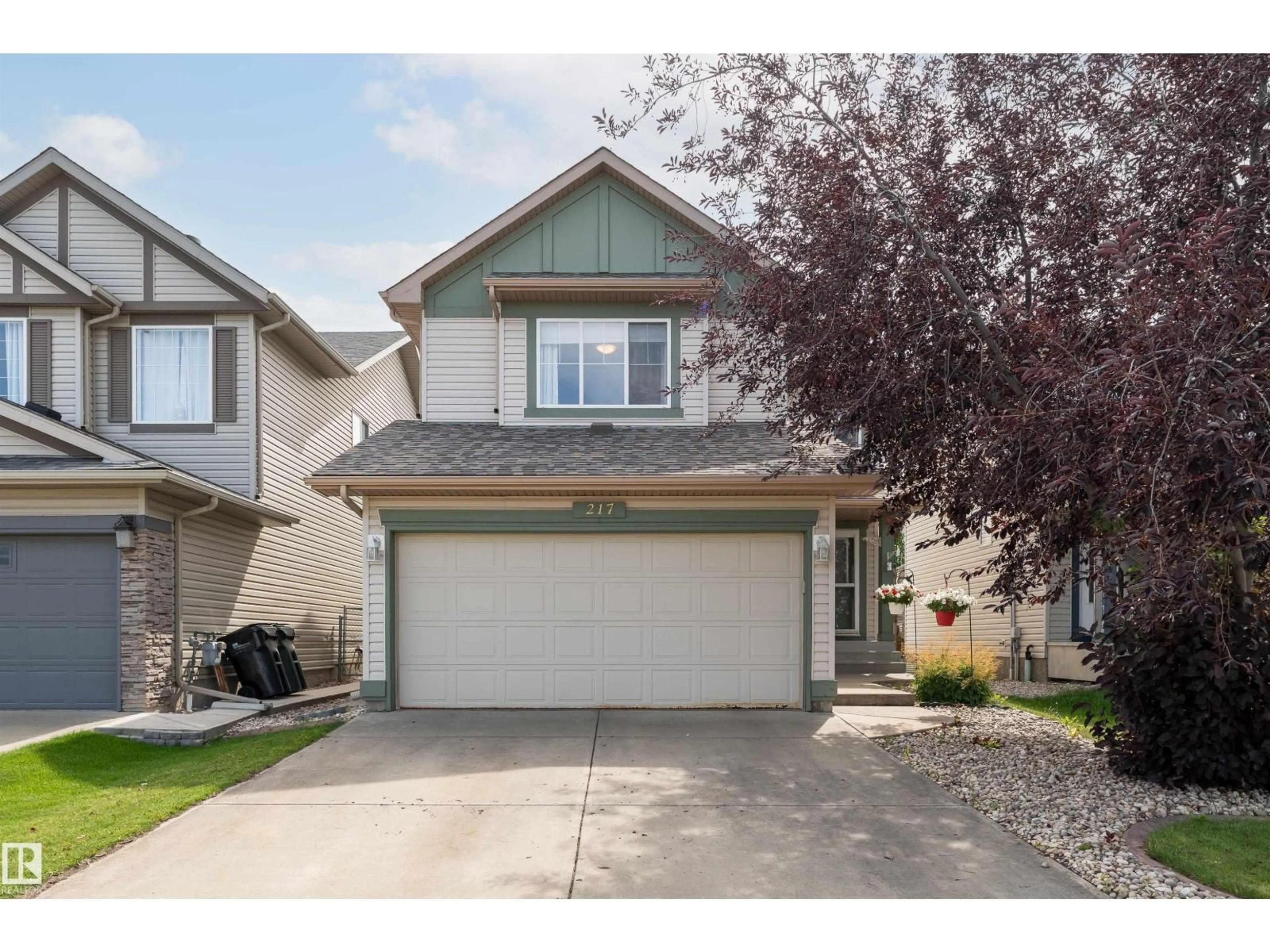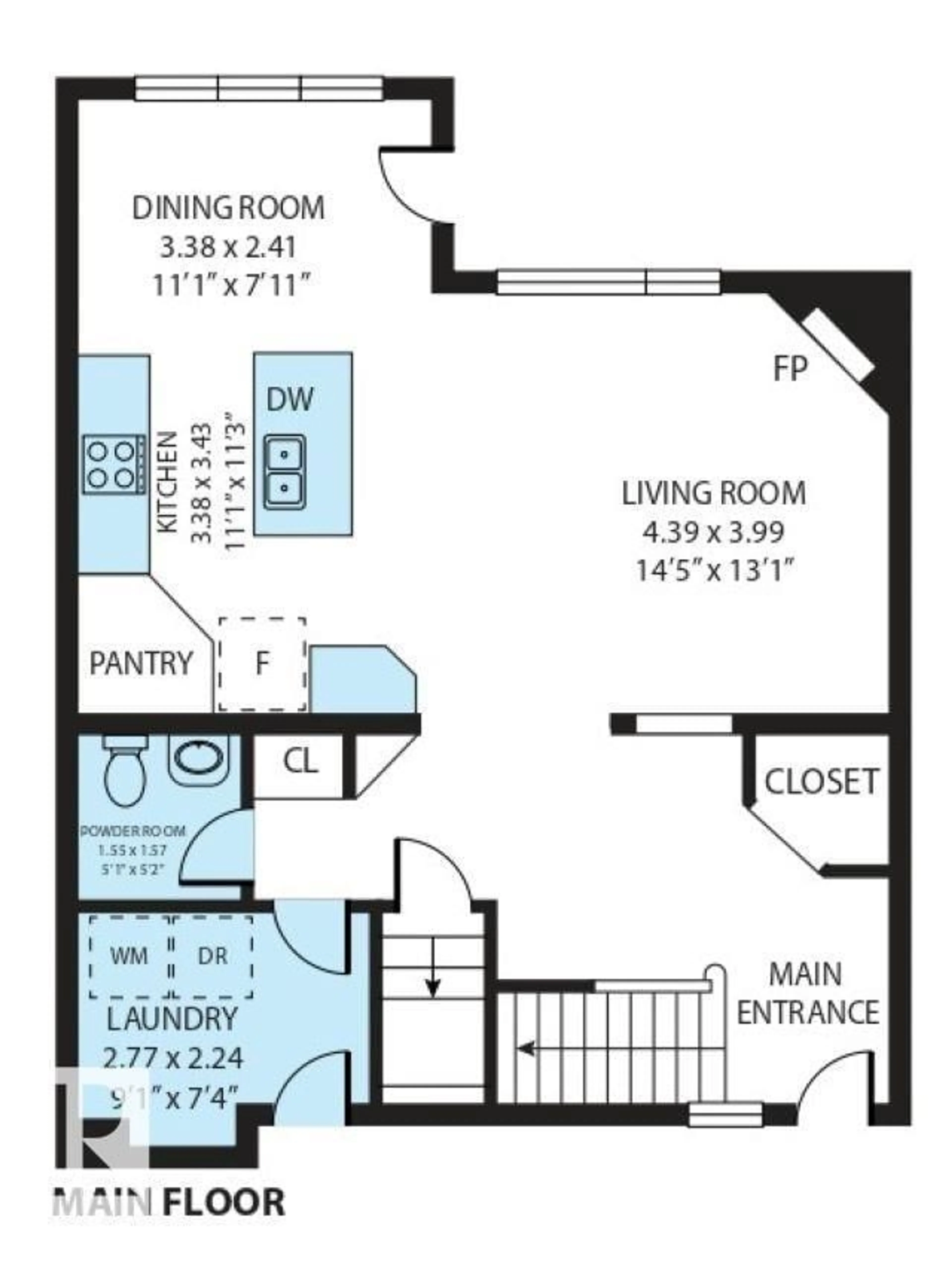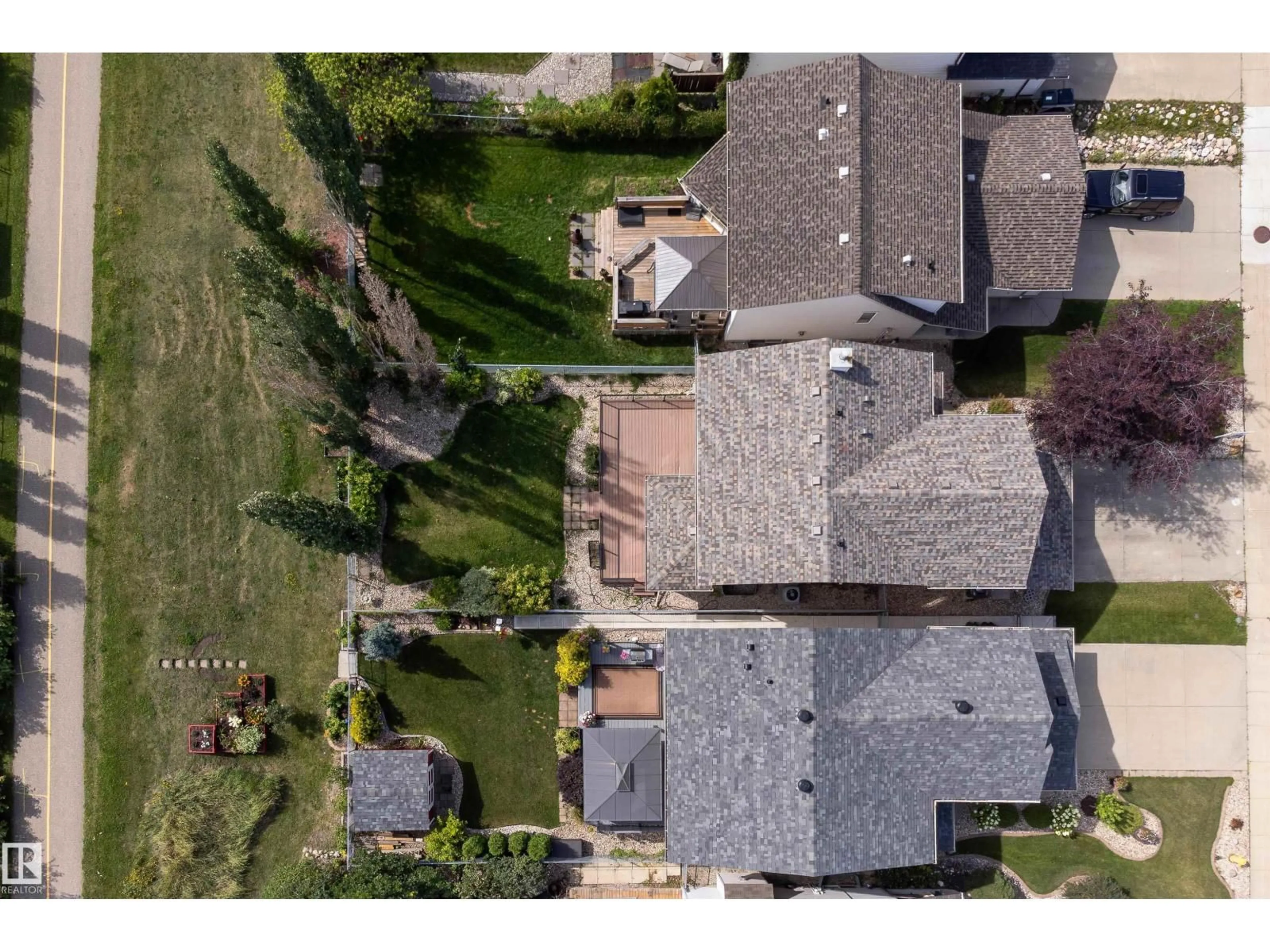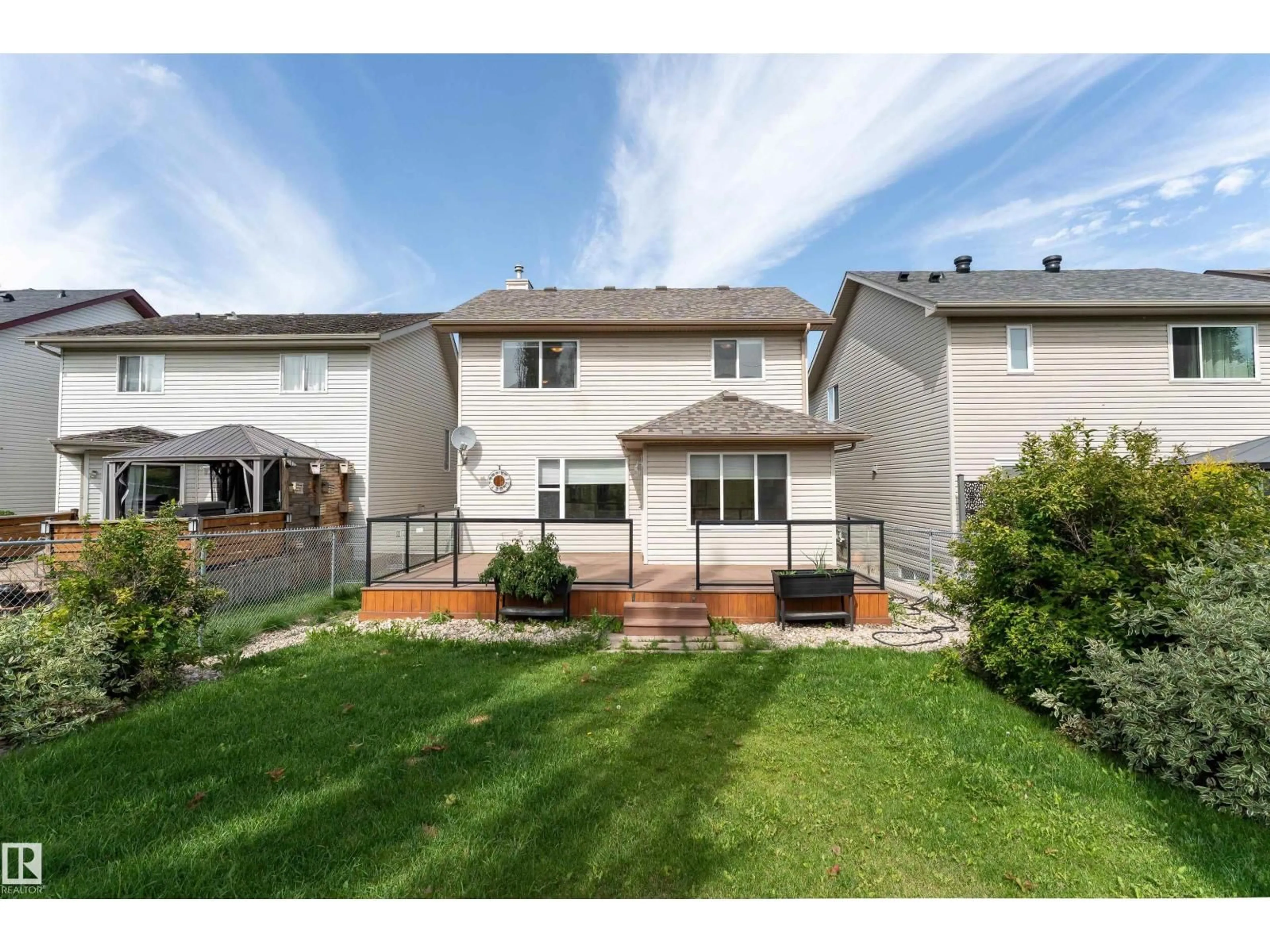217 CORNWALL RD, Sherwood Park, Alberta T8H2L8
Contact us about this property
Highlights
Estimated valueThis is the price Wahi expects this property to sell for.
The calculation is powered by our Instant Home Value Estimate, which uses current market and property price trends to estimate your home’s value with a 90% accuracy rate.Not available
Price/Sqft$316/sqft
Monthly cost
Open Calculator
Description
AMAZING LOCATION BACKING GREENSPACE AND WALKING TRAIL! This 2 BR home with A/C has an open plan on the main floor with huge windows facing the sunny backyard with SOUTH exposure. NEW SHINGLES in 2025! Step inside the living room with corner gas fireplace, open to the kitchen with gorgeous Walnut cupboards, island with breakfast bar, and corner pantry. Off the dinette, go out the garden door to large deck with aluminum and glass rail and beautiful landscaping. Enjoy the sunny back yard with access to trail behind you. Inside, there is a powder room and laundry room next to the finished garage. Upstairs, the massive Bonus room is perfect for TV nights! The Primary suite is large and features an elegant ensuite with upgraded vanity and glass shower. The second bedroom is HUGE (used to be 2 BRs) with 2 sets of closets. Downstairs has extra bath, storage room, and large rec room, with potential BR. NEW main floor toilet, humidifier, kitchen lighting and shingles. Live close to parks, schools and shopping! (id:39198)
Property Details
Interior
Features
Main level Floor
Living room
4.39 x 3.99Dining room
3.38 x 2.41Kitchen
3.38 x 3.43Laundry room
2.77 x 2.24Exterior
Parking
Garage spaces -
Garage type -
Total parking spaces 4
Property History
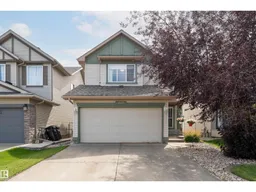 64
64
