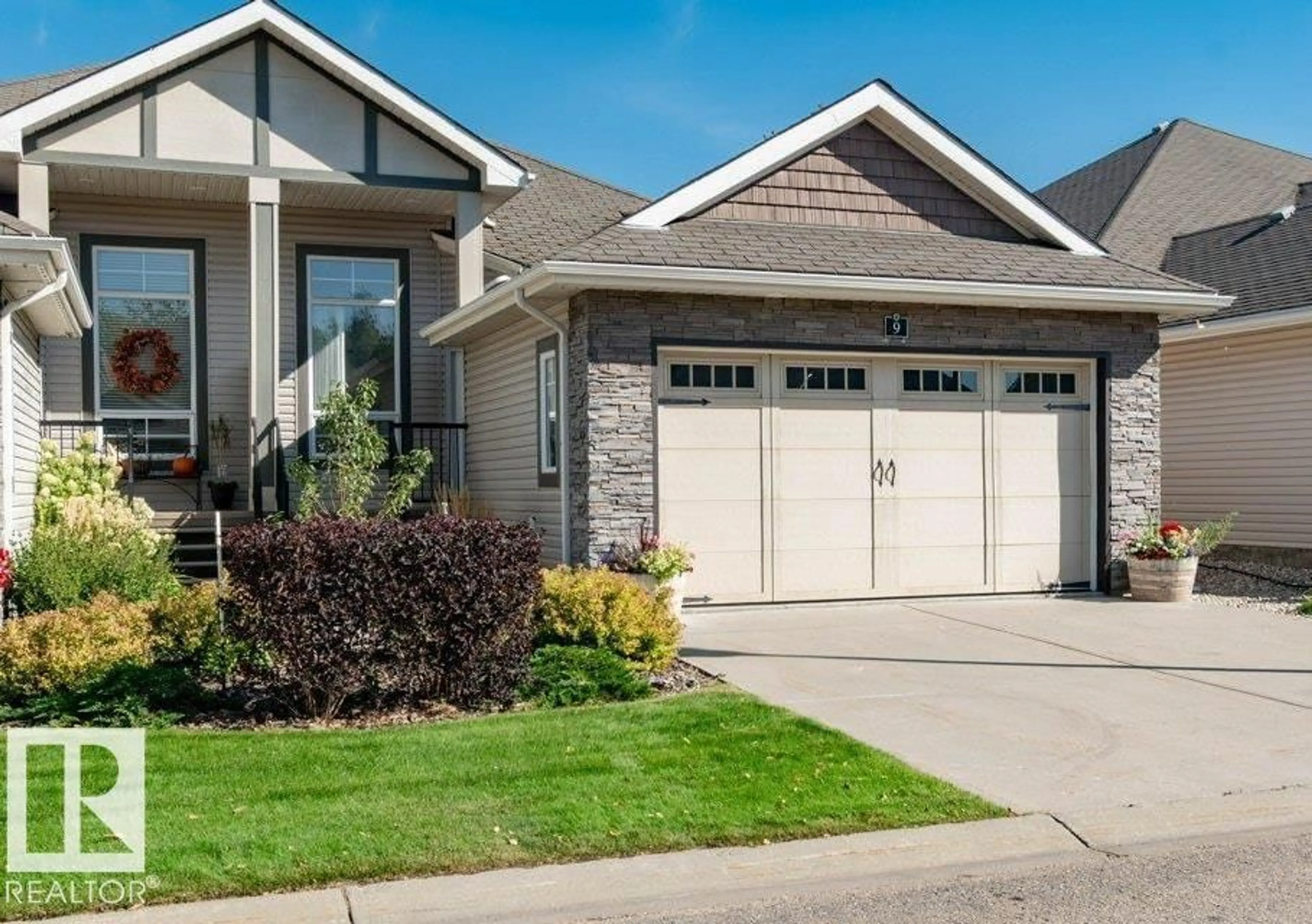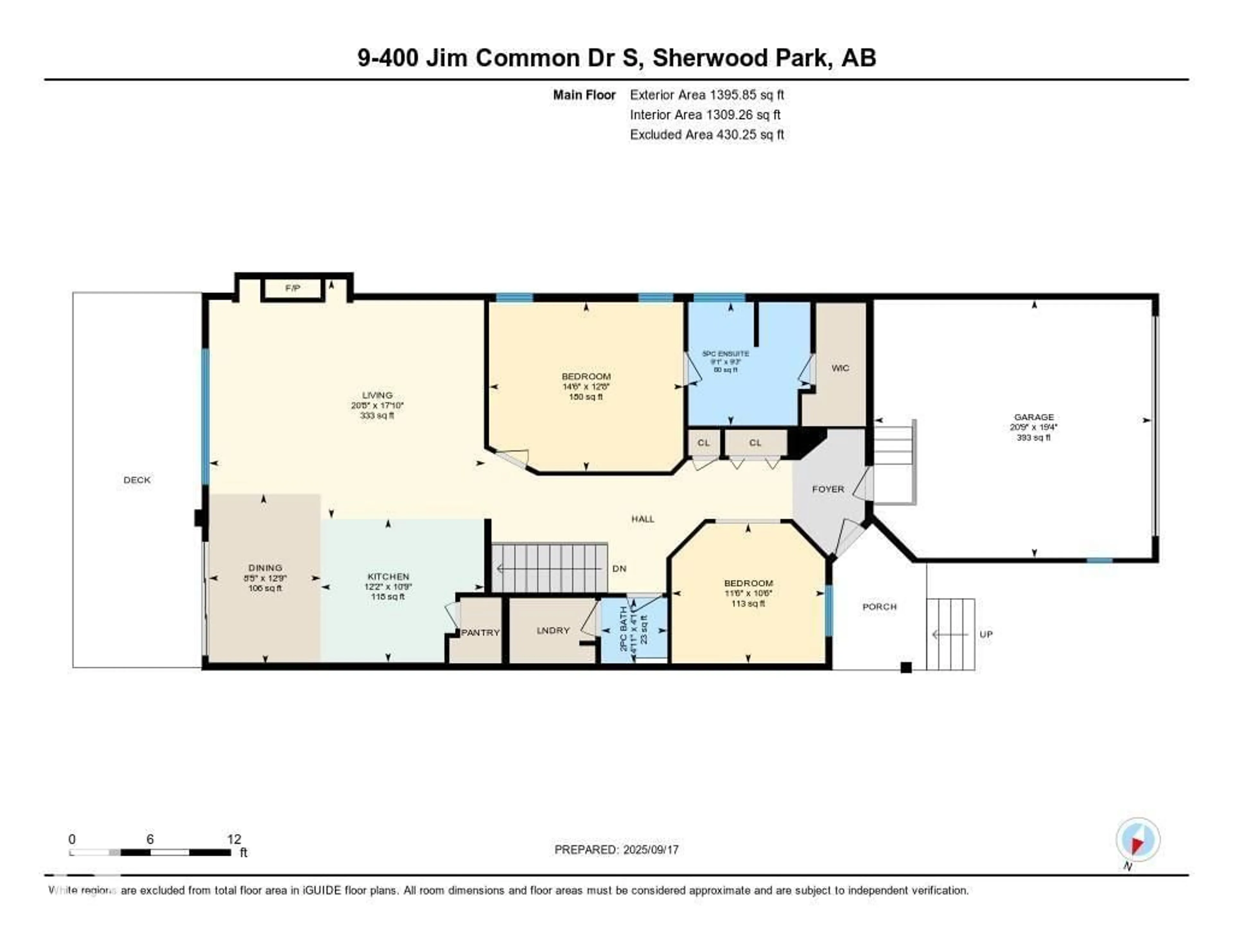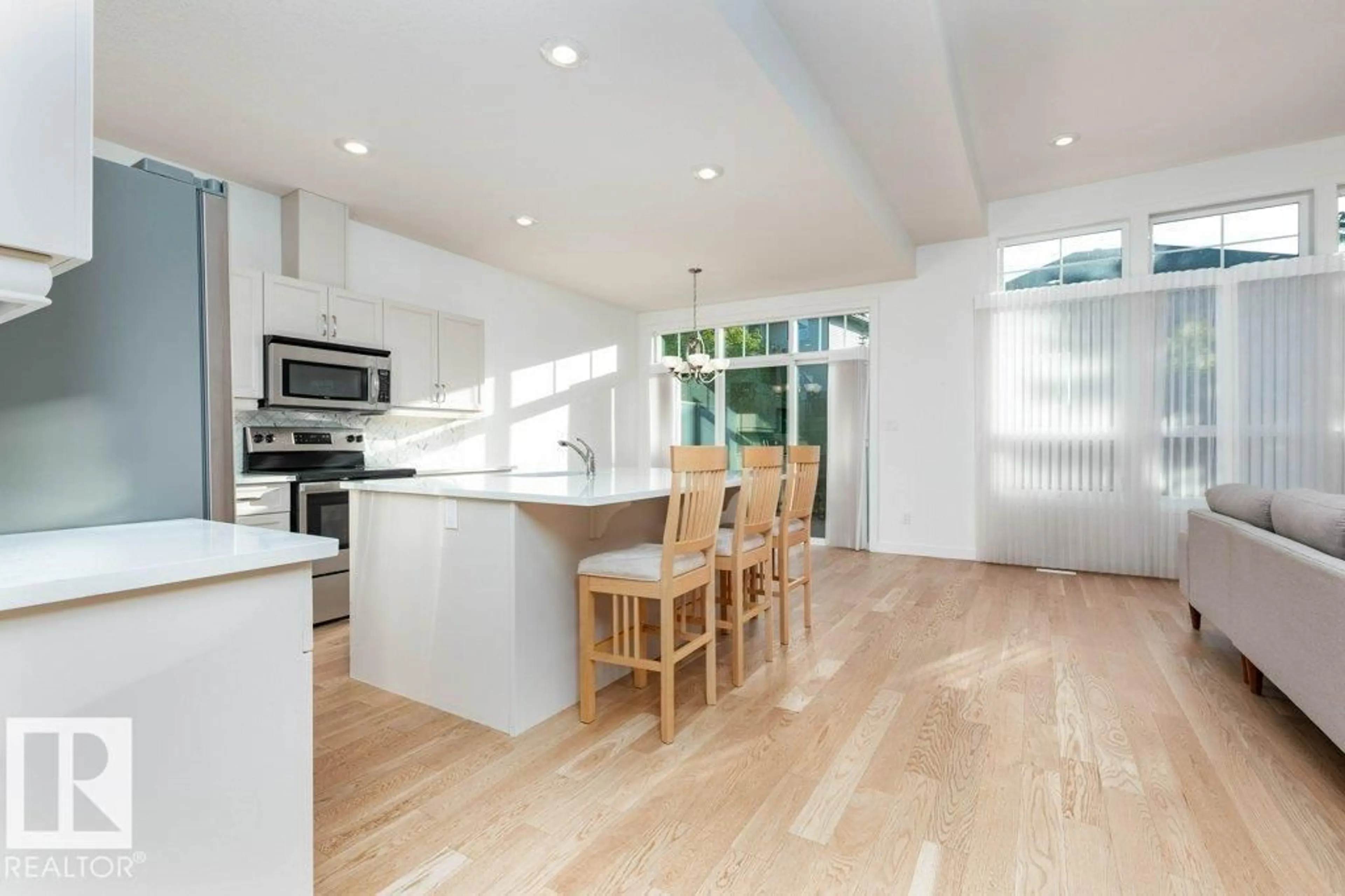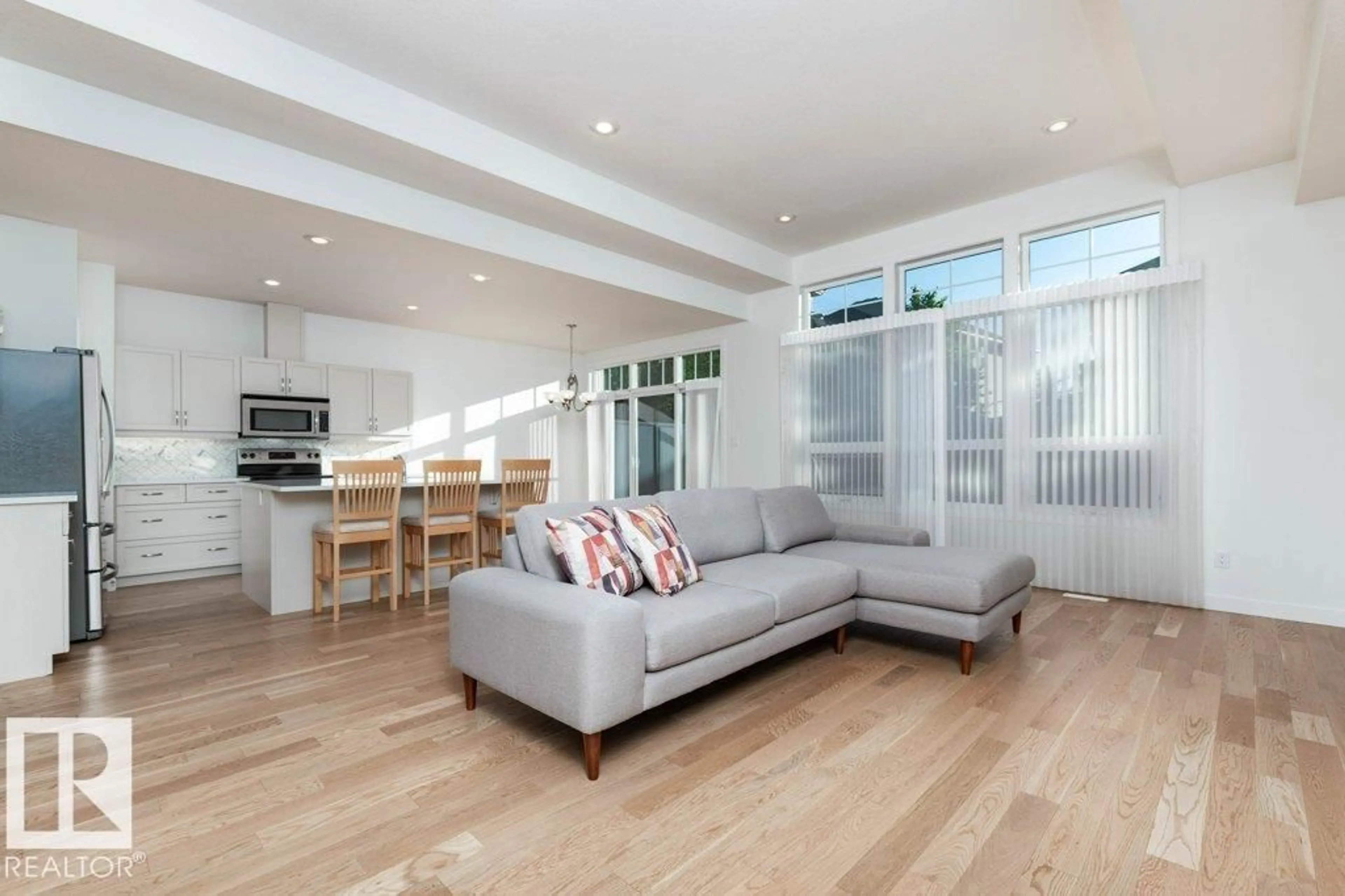#9 - 400 JIM COMMON DR, Sherwood Park, Alberta T8H1S6
Contact us about this property
Highlights
Estimated valueThis is the price Wahi expects this property to sell for.
The calculation is powered by our Instant Home Value Estimate, which uses current market and property price trends to estimate your home’s value with a 90% accuracy rate.Not available
Price/Sqft$496/sqft
Monthly cost
Open Calculator
Description
EXECUTIVE ADULT LIVING....YUP THEY CUT THE GRASS AND SHOVEL THE SNOW.....PROPER ELEGANT FEEL... FULLY DEVELOPED BASEMENT...UPGRADED QUALITY/TIMELESS FINISHINGS..NEWLY INSTALLED QUARTZ....~!WELCOME HOME!~ Open concept w/9 ft & vaulted ceilings & gorgeous hardwood throughout! The gourmet kitchen offers timeless cabinets, quartz countertops, large island, & great size walk-in pantry. Perfect main floor office/hobby room, as well as convenient main floor laundry too! The great room is accented by a vaulted ceiling & tile surround gas fireplace w/easy access to deck - perfect entertaining home. Primary bedroom boasts a 5-piece luxury ensuite w/large tub & walk-in closet. FULLY FINISHED BASEMENT is also a showstopper! - wet bar, family room/rec area, two more bedrooms, 4 pce bath, & another office/flex room. Additional highlights include extensive pot lighting throughout this home, huge deck overlooking gorgeous green space & central A/C. HEATED DOUBLE GARAGE (id:39198)
Property Details
Interior
Features
Main level Floor
Living room
Dining room
Kitchen
Den
Exterior
Parking
Garage spaces -
Garage type -
Total parking spaces 4
Condo Details
Amenities
Ceiling - 9ft
Inclusions
Property History
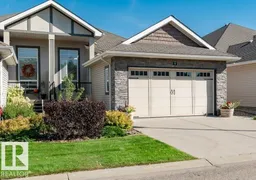 41
41
