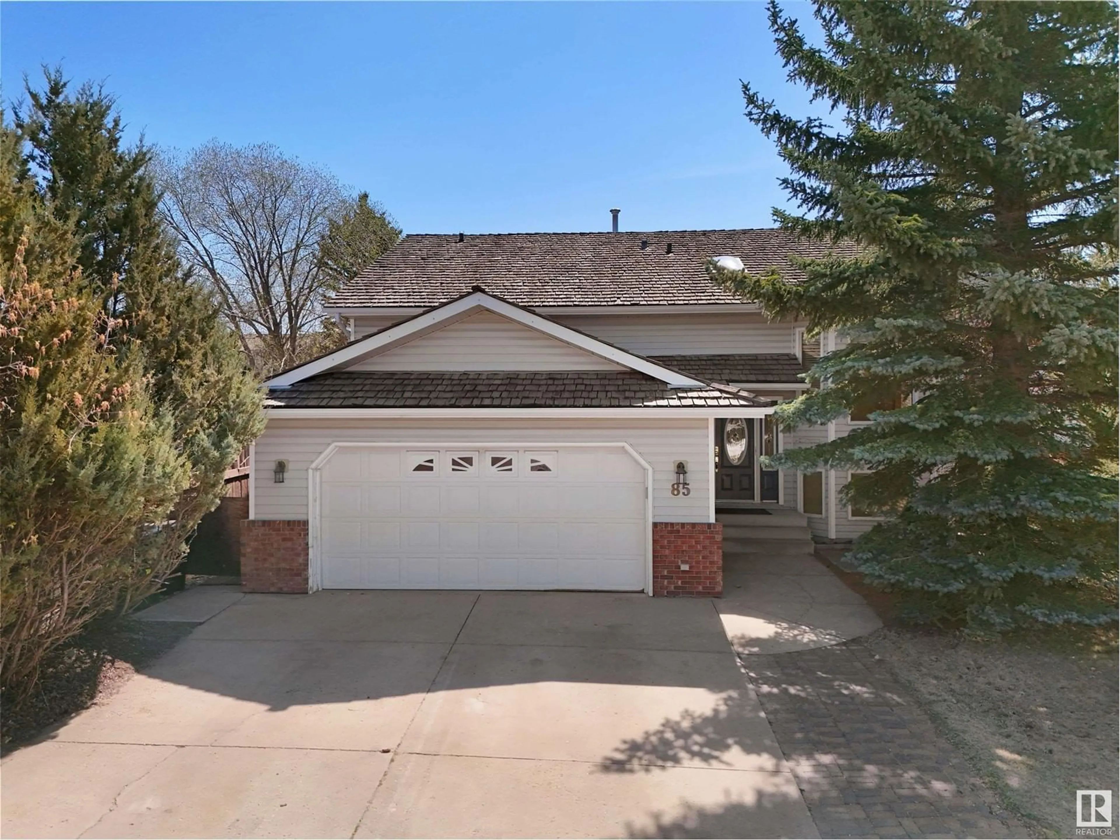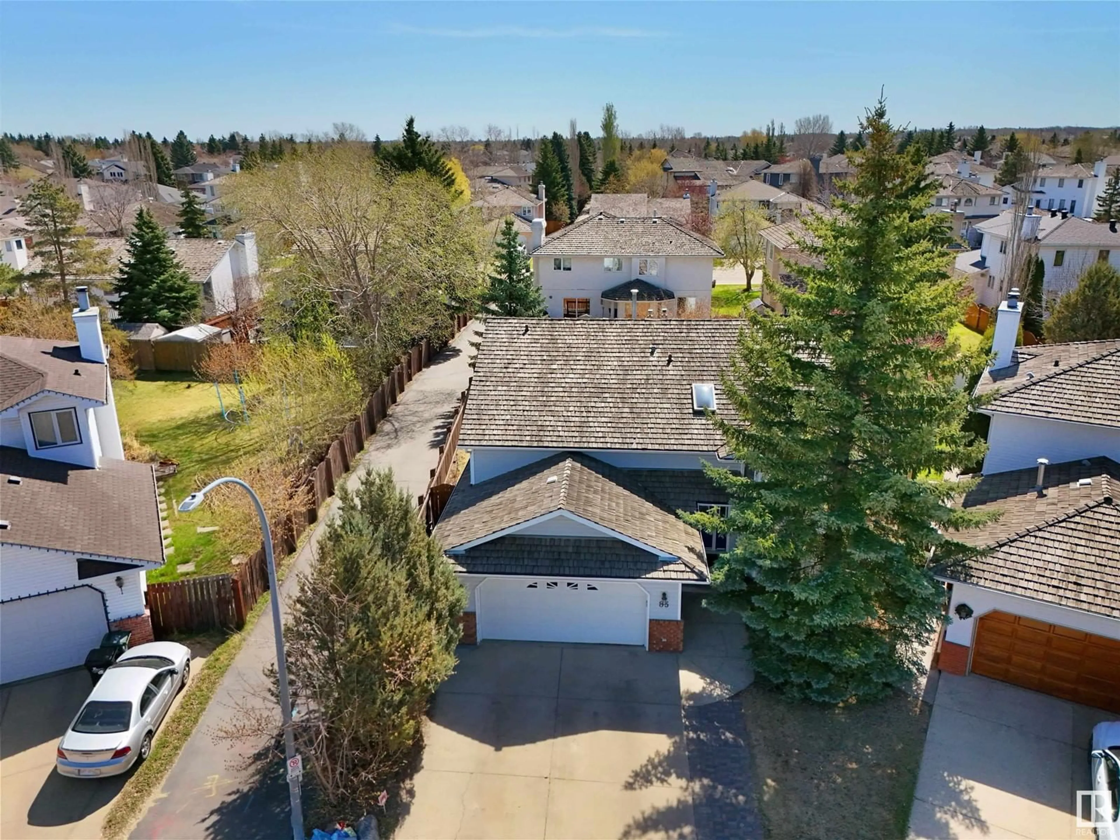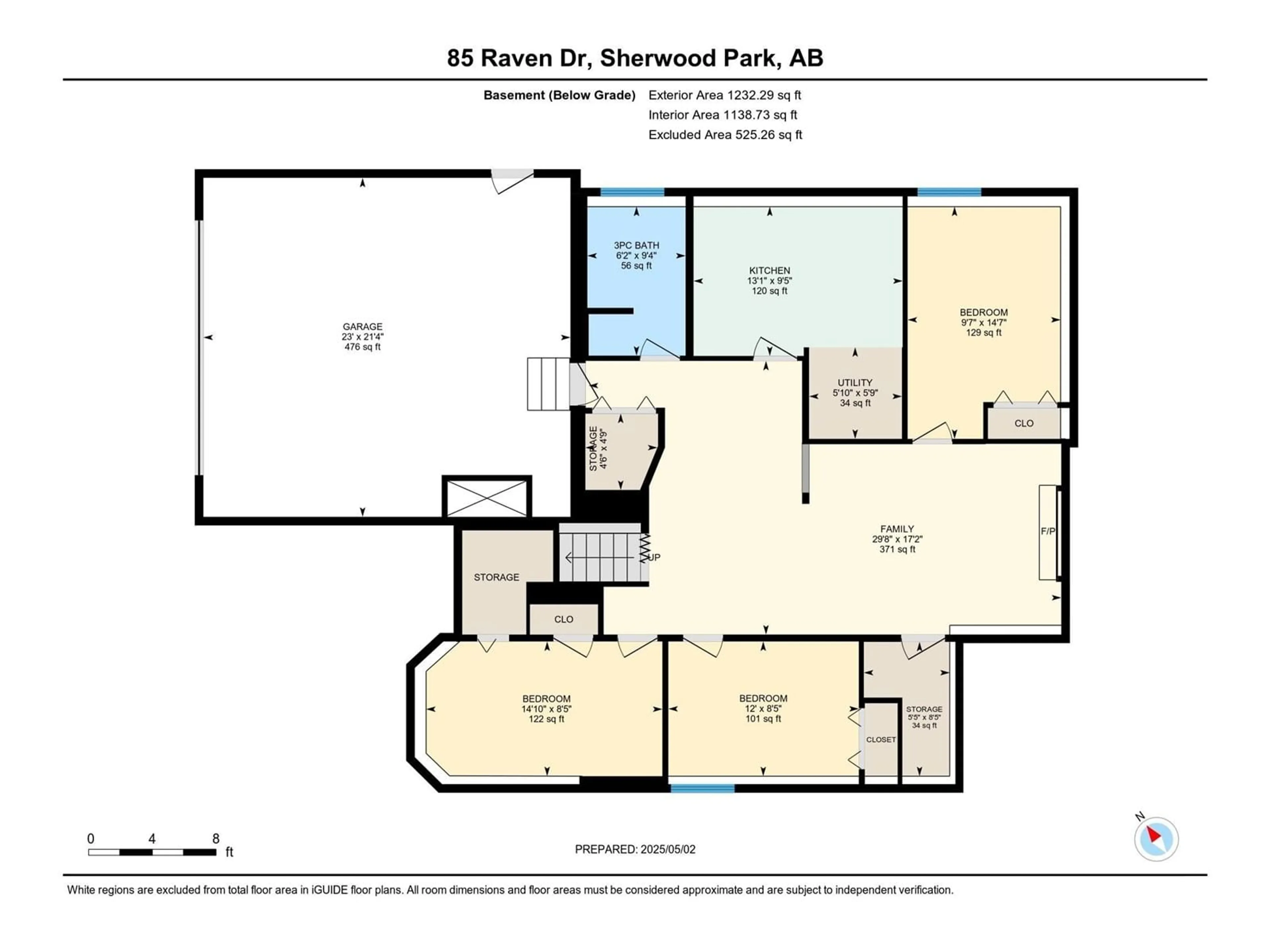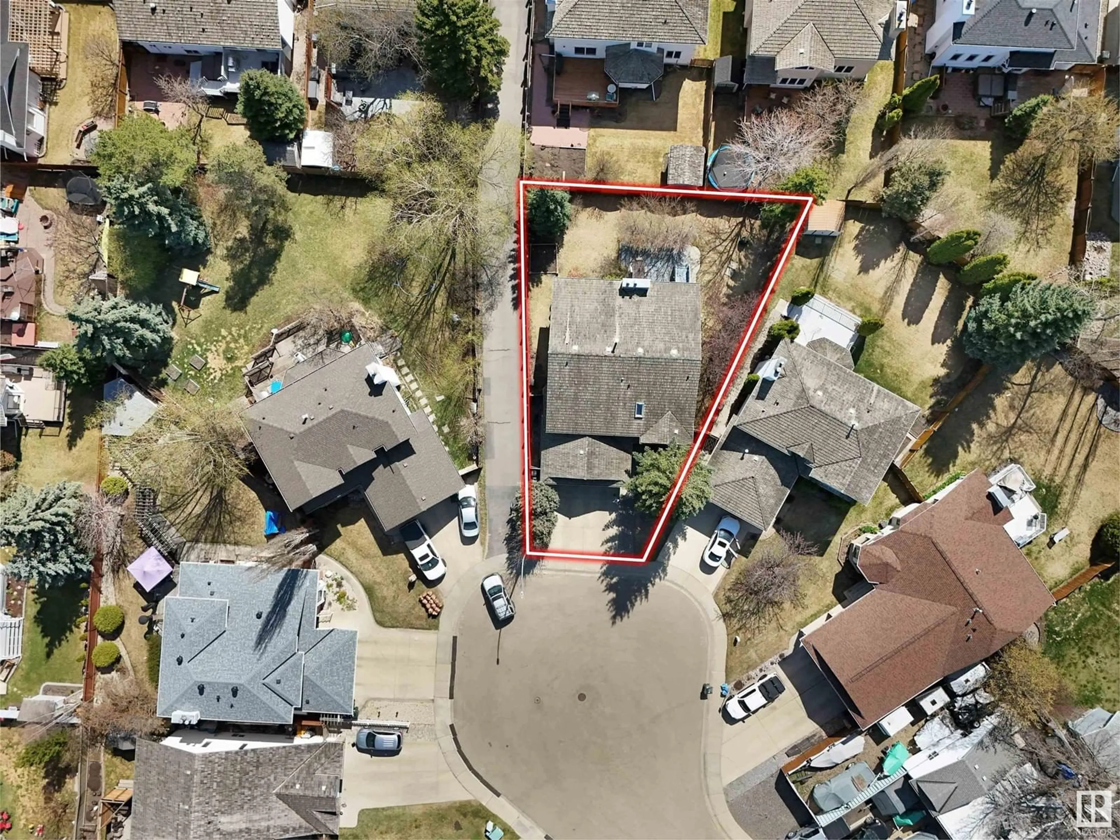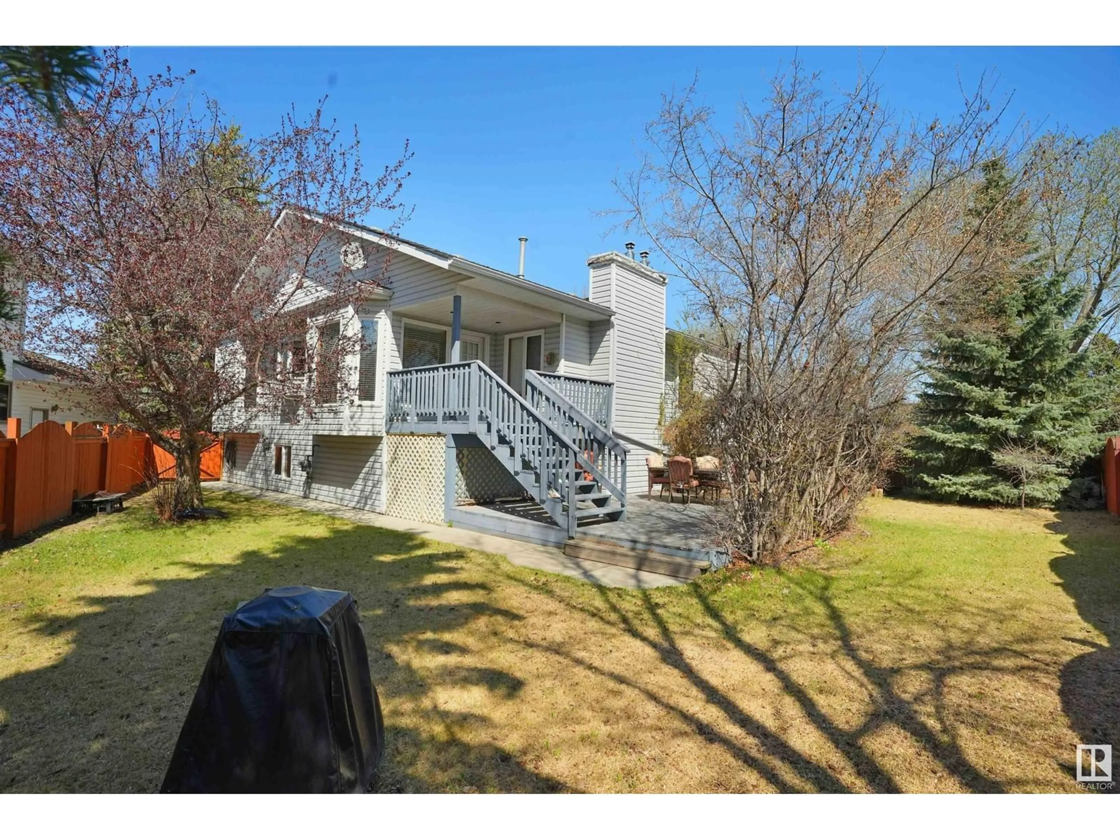85 RAVEN DR, Sherwood Park, Alberta T8A5N7
Contact us about this property
Highlights
Estimated ValueThis is the price Wahi expects this property to sell for.
The calculation is powered by our Instant Home Value Estimate, which uses current market and property price trends to estimate your home’s value with a 90% accuracy rate.Not available
Price/Sqft$364/sqft
Est. Mortgage$2,362/mo
Tax Amount ()-
Days On Market7 days
Description
On a quiet cul-de-sac in beautiful Nottingham you’ll find your 5 BEDROOM bi-level on a enormous pie lot loaded with wonderful features. Main floor features oak hardwood and ceramic tile flooring. The beautiful kitchen features solid oak cabinets, granite countertops, and new stainless steel appliances. This home has vaulted ceilings, custom window Hunter Douglas blinds, central air and 2 gas fireplaces. There is a cozy main floor family room, a formal dinning room , a full common washroom and a small mezzanine children's play room off the 2nd bedroom. The large master bedroom features a lovely en-suite complete with a whirlpool tub and separate shower. The downstairs with a seperate entrance has the potential for a in-law or nanny suite. It has a large rec room, 3 more bedrooms, 3rd bathroom, large laundry room, kitchenette with a stove and fridge and ample of storage. 2568 sq.ft. developed, a double attached heated garage and a large fenced yard close to schools and shopping completes this home. (id:39198)
Property Details
Interior
Features
Main level Floor
Living room
4.95 x 3.72Dining room
Breakfast
Kitchen
3.46 x 2.91Exterior
Parking
Garage spaces -
Garage type -
Total parking spaces 4
Property History
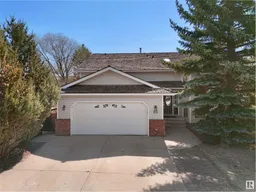 46
46
