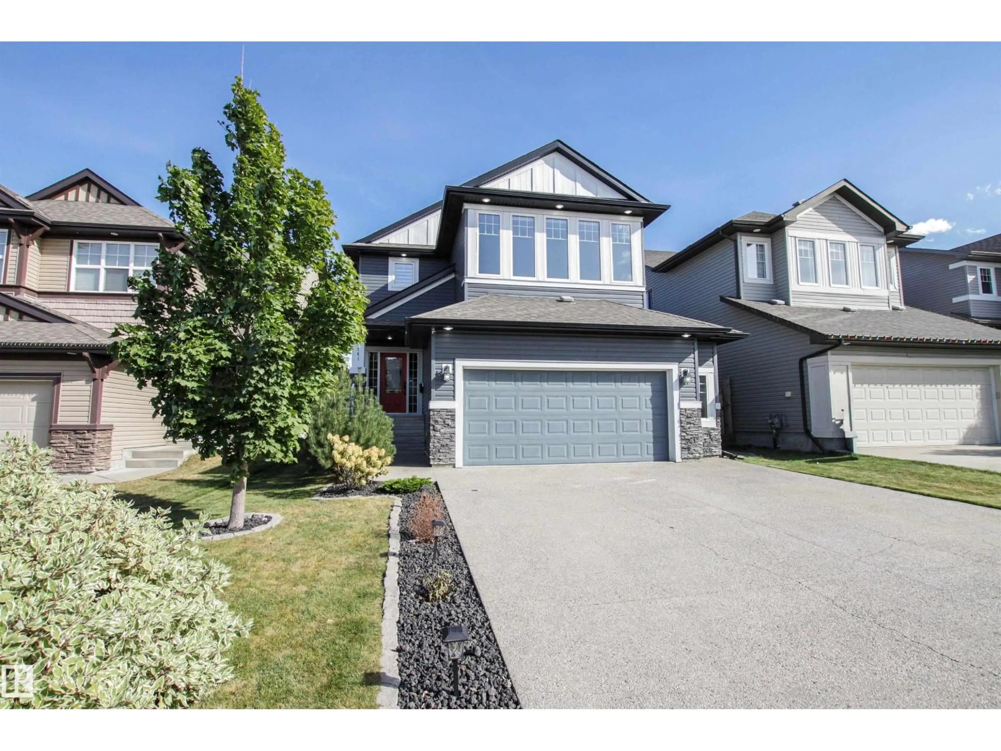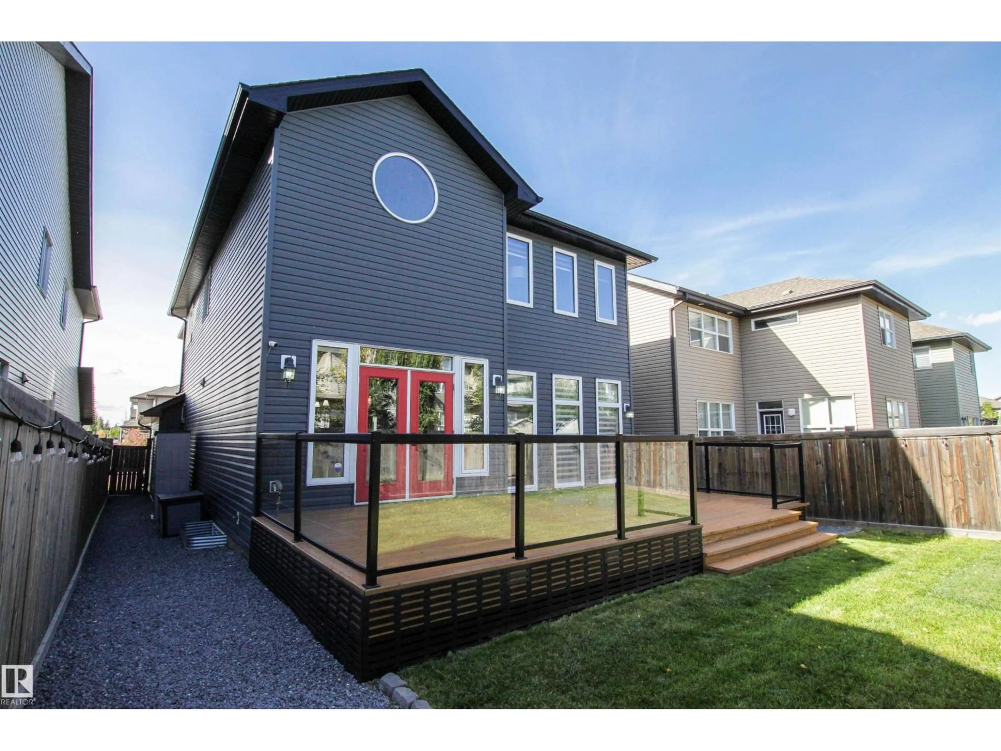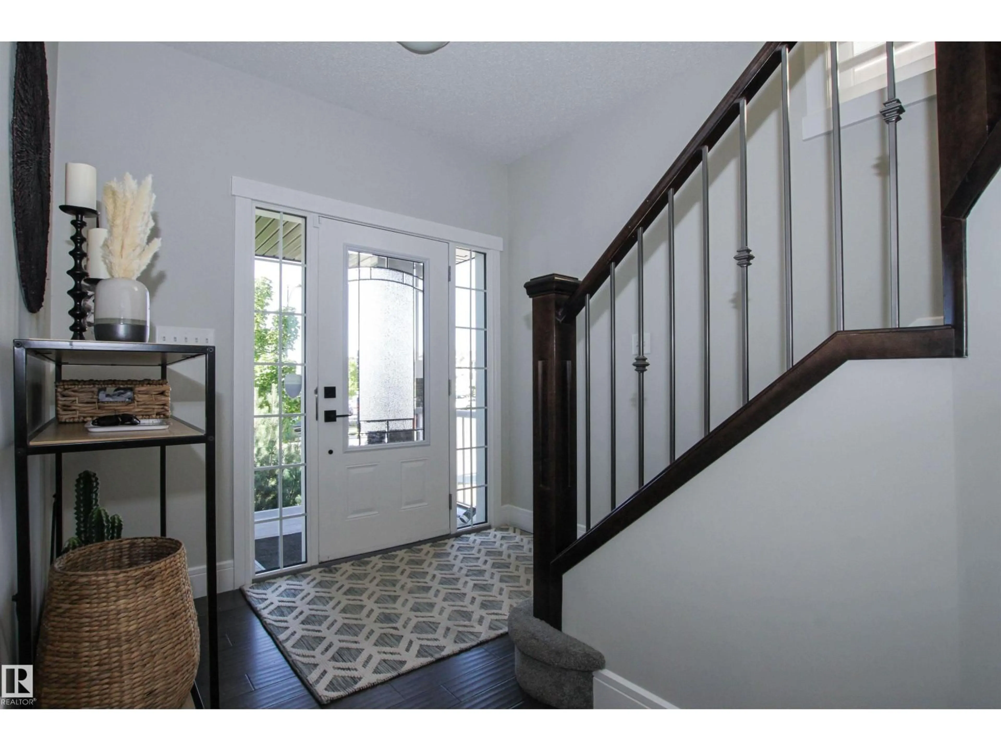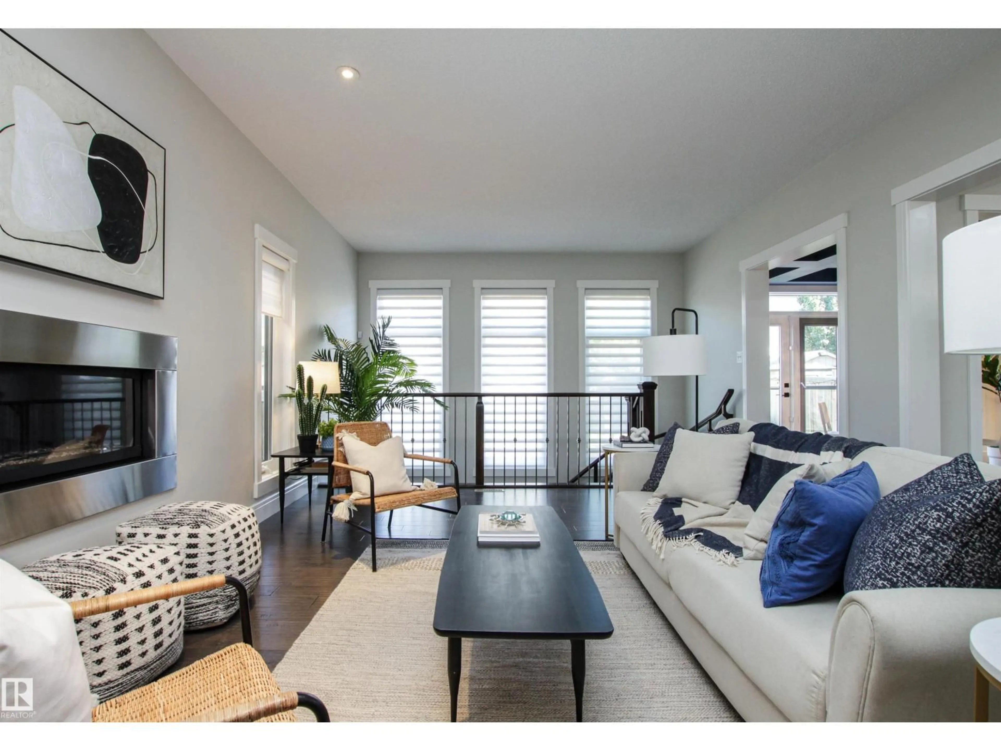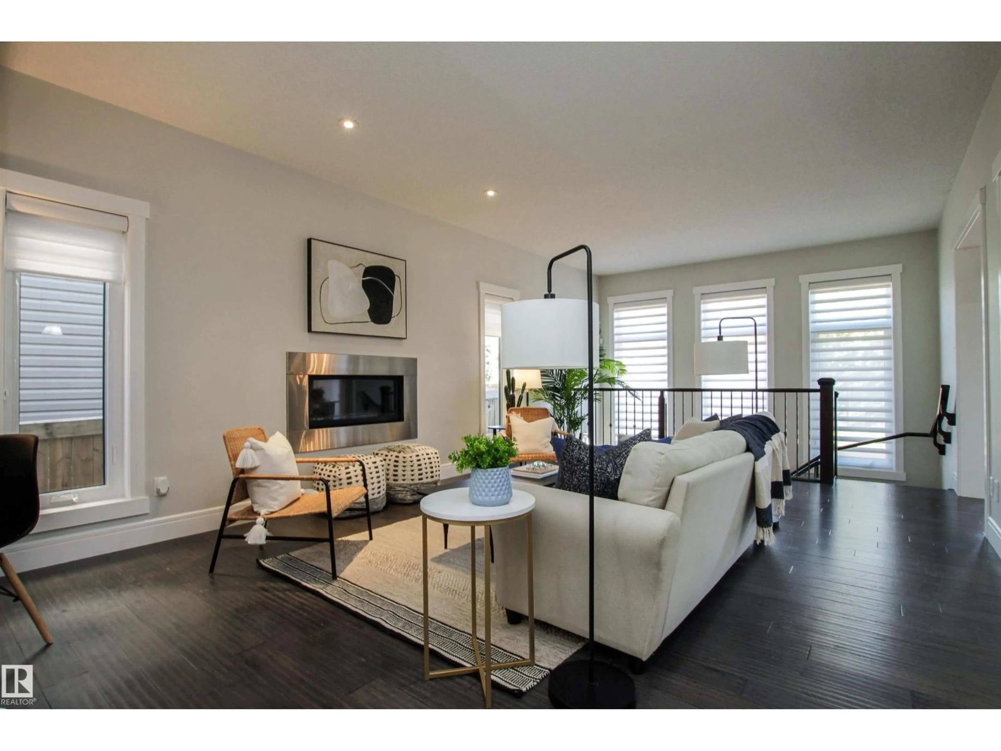181 SANDALWOOD CR, Sherwood Park, Alberta T8H0S4
Contact us about this property
Highlights
Estimated valueThis is the price Wahi expects this property to sell for.
The calculation is powered by our Instant Home Value Estimate, which uses current market and property price trends to estimate your home’s value with a 90% accuracy rate.Not available
Price/Sqft$312/sqft
Monthly cost
Open Calculator
Description
Welcome to this exceptional 2-story home in the community of Summerwood, where timeless design meets modern comfort. With over 3300sq. ft. of living space, 4 spacious bedrooms, and 3.5 baths, this home offers the perfect balance of elegance and family living. Step inside to a grand yet traditional layout with 9 ft. ceilings, sun-filled rooms, and a freshly painted interior that feels bright and inviting. The heart of the home is ideal for gatherings, while the fully finished basement—with cozy heated floors—provides the perfect space for movie nights, a play area and entertaining. Even the garage with IN-FLOOR heating has been designed for year-round comfort and convenience. Every detail of this home has been crafted for both style and function, from the abundance of natural light to the thoughtful finishes throughout. This is more than just a house—it’s the perfect family home in one of the most desirable neighbourhoods. (id:39198)
Property Details
Interior
Features
Main level Floor
Living room
4.4 x 6.34Dining room
3.73 x 4.13Kitchen
4.14 x 5.25Property History
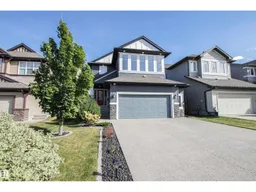 47
47
