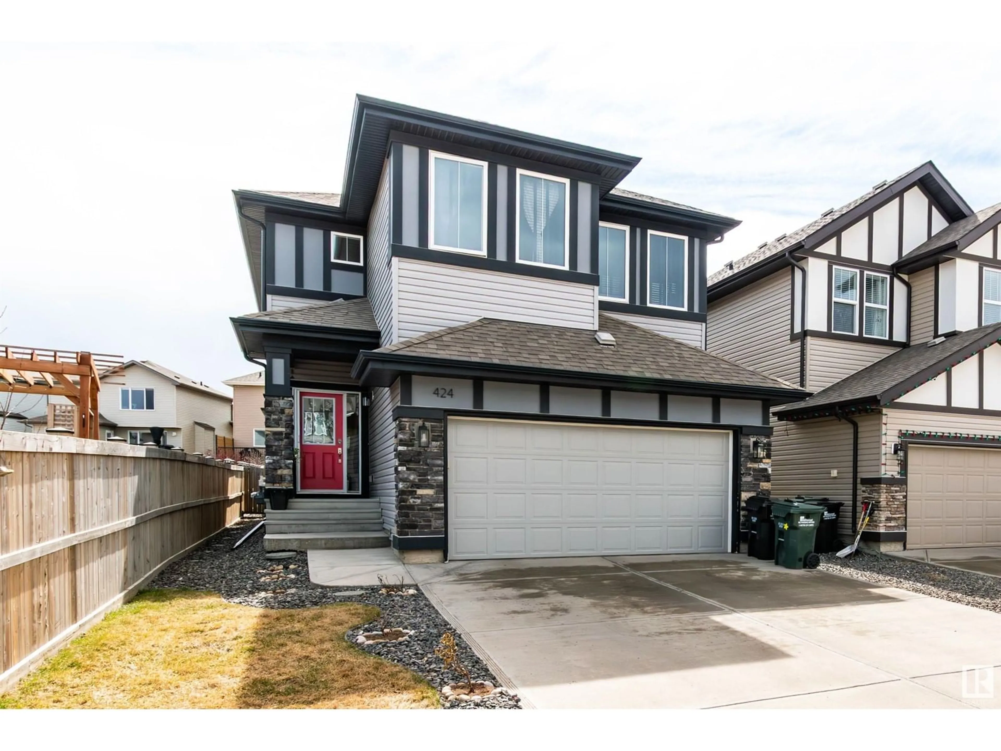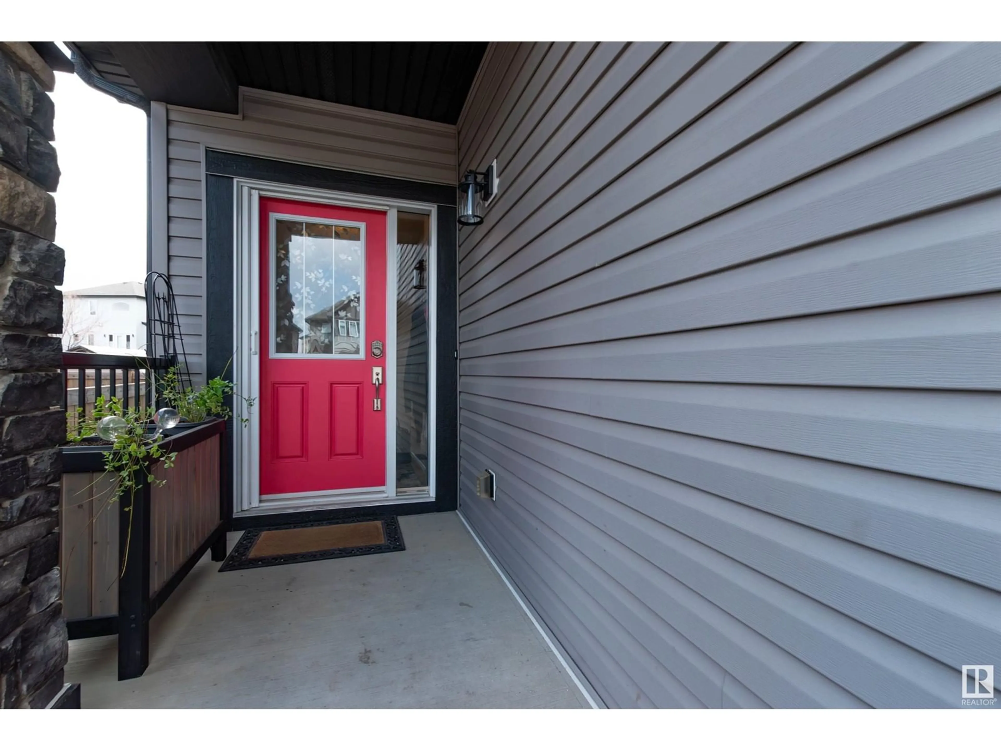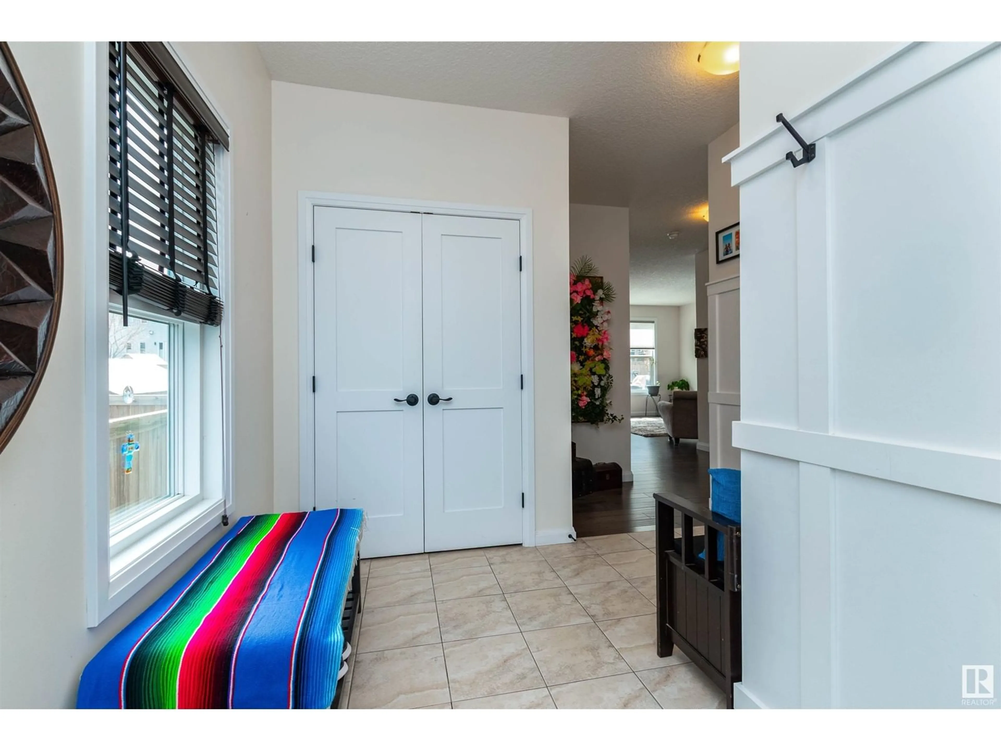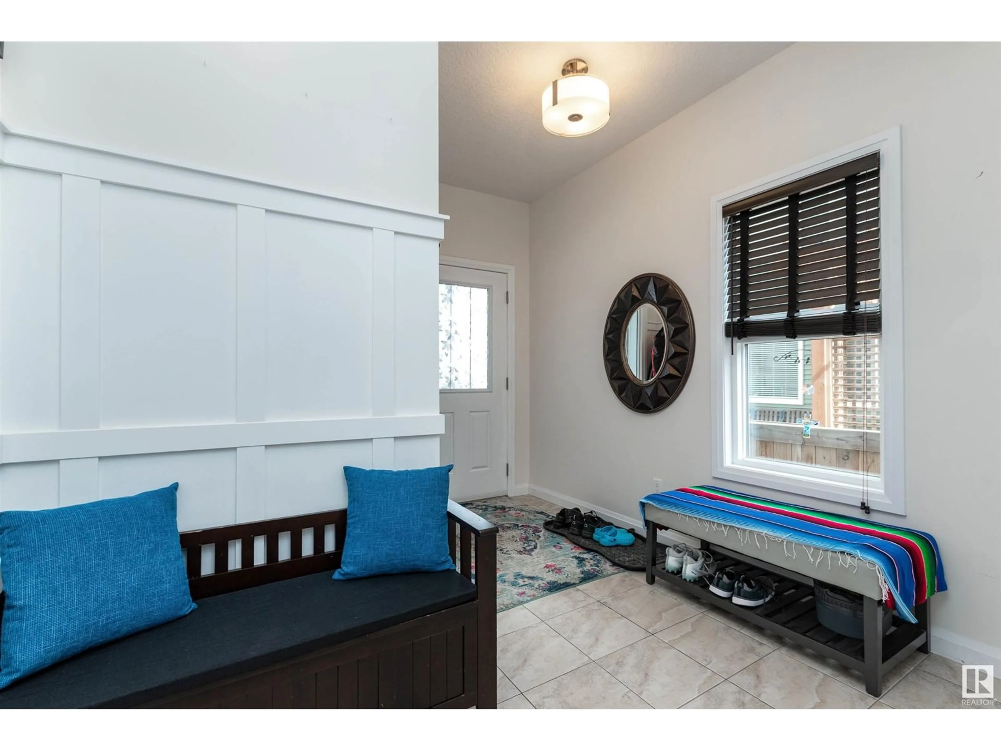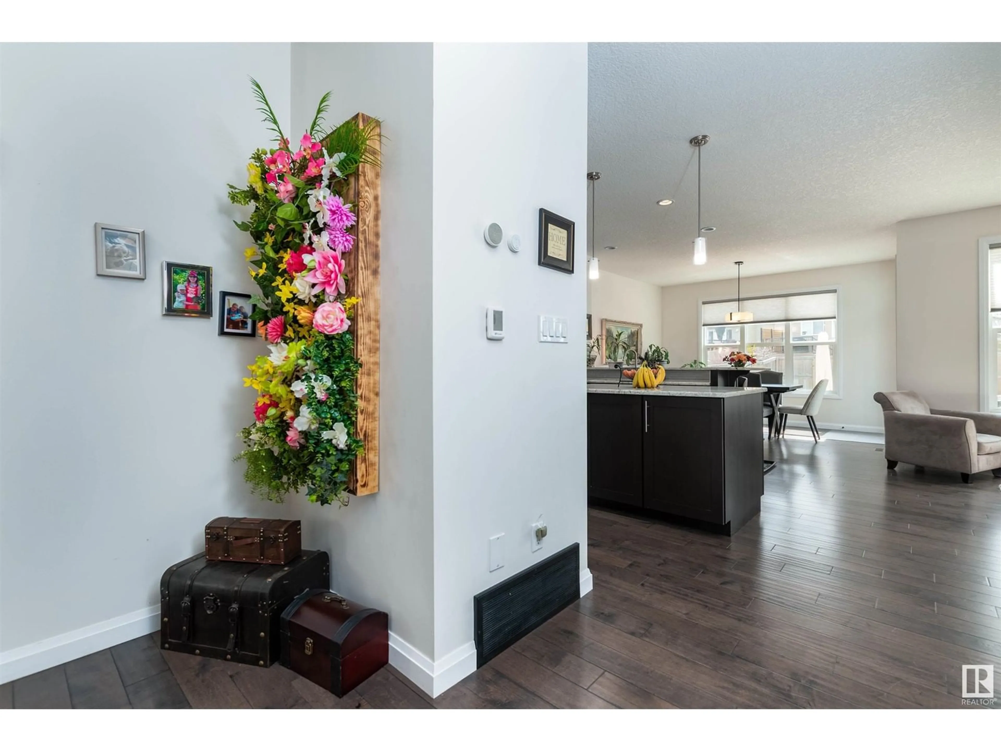424 STILL CREEK CR, Sherwood Park, Alberta T8H0S6
Contact us about this property
Highlights
Estimated ValueThis is the price Wahi expects this property to sell for.
The calculation is powered by our Instant Home Value Estimate, which uses current market and property price trends to estimate your home’s value with a 90% accuracy rate.Not available
Price/Sqft$307/sqft
Est. Mortgage$2,876/mo
Tax Amount ()-
Days On Market15 days
Description
Welcome to 424 Still Creek Crescent! This FABULOUS 2 storey home in Summerwood is perfect for your growing family. Built by Jayman Homes and offering an amazing open floor plan with 2176 square feet. Large entry way, hardwood floors and a huge living room with beautiful gas fireplace. You'll LOVE the gorgeous kitchen! Featuring a huge island, beautiful rich cabinetry, stainless steel appliances (including a gas stove), pantry and gorgeous Granite counter tops. Open and bright dining room and a main floor powder room. Upstairs are 3 bedrooms, Bonus Room, laundry room & a 4 piece bathroom. The Primary Bedroom features a stunning 5 piece ensuite with soaker tub, shower, dual sinks, vanity plus there are 2 walk-in closets. Enjoy the lovely & huge SOUTH facing backyard with patio! Oversized double attached garage (20' X 24'). Central Air-Conditioning too! Great location in one of Sherwood Park's best communities. Close to parks, walking trails, transit and shopping! Visit REALTOR® website for more information. (id:39198)
Property Details
Interior
Features
Main level Floor
Living room
Dining room
Kitchen
Property History
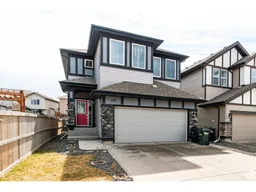 37
37
