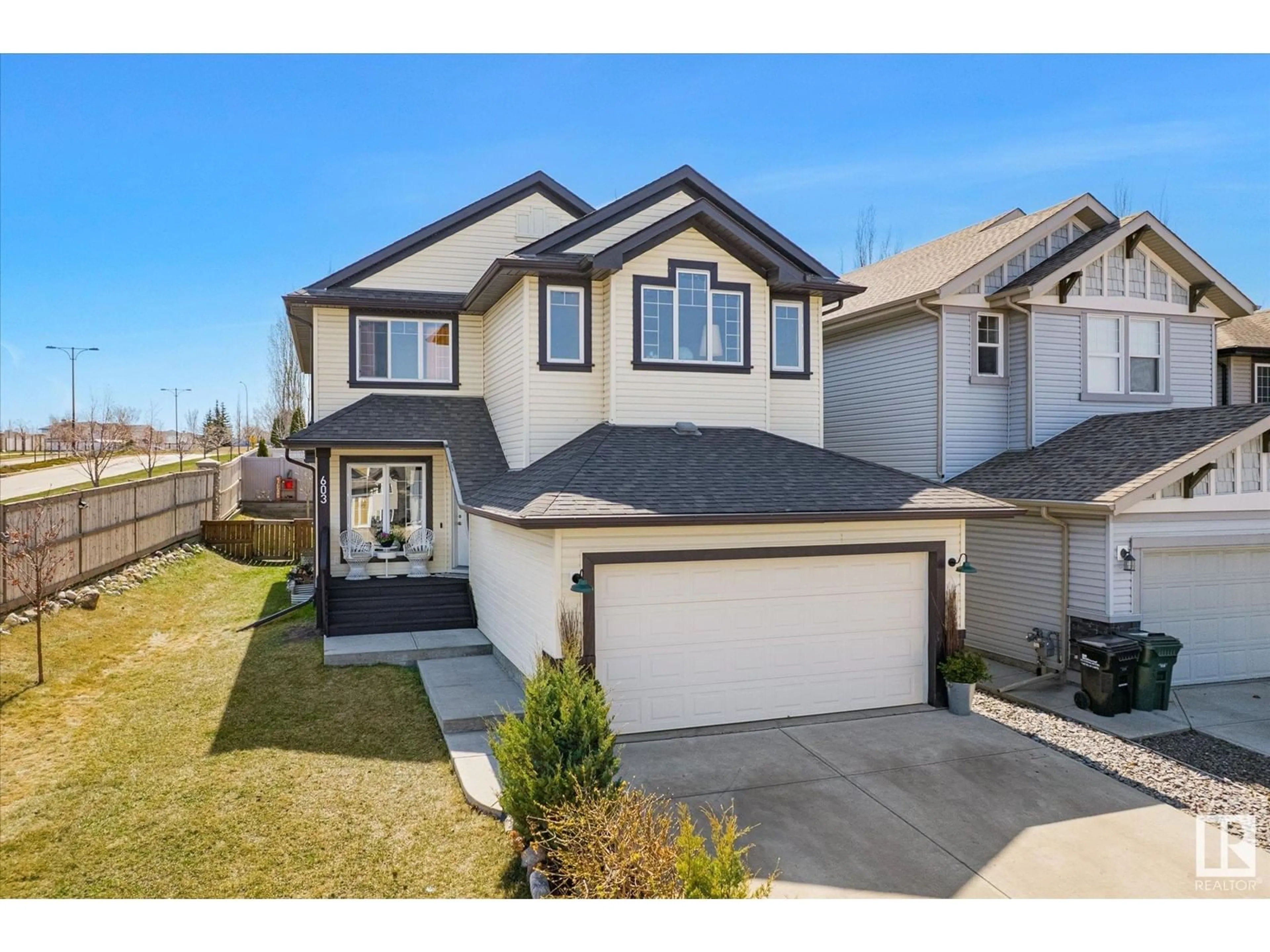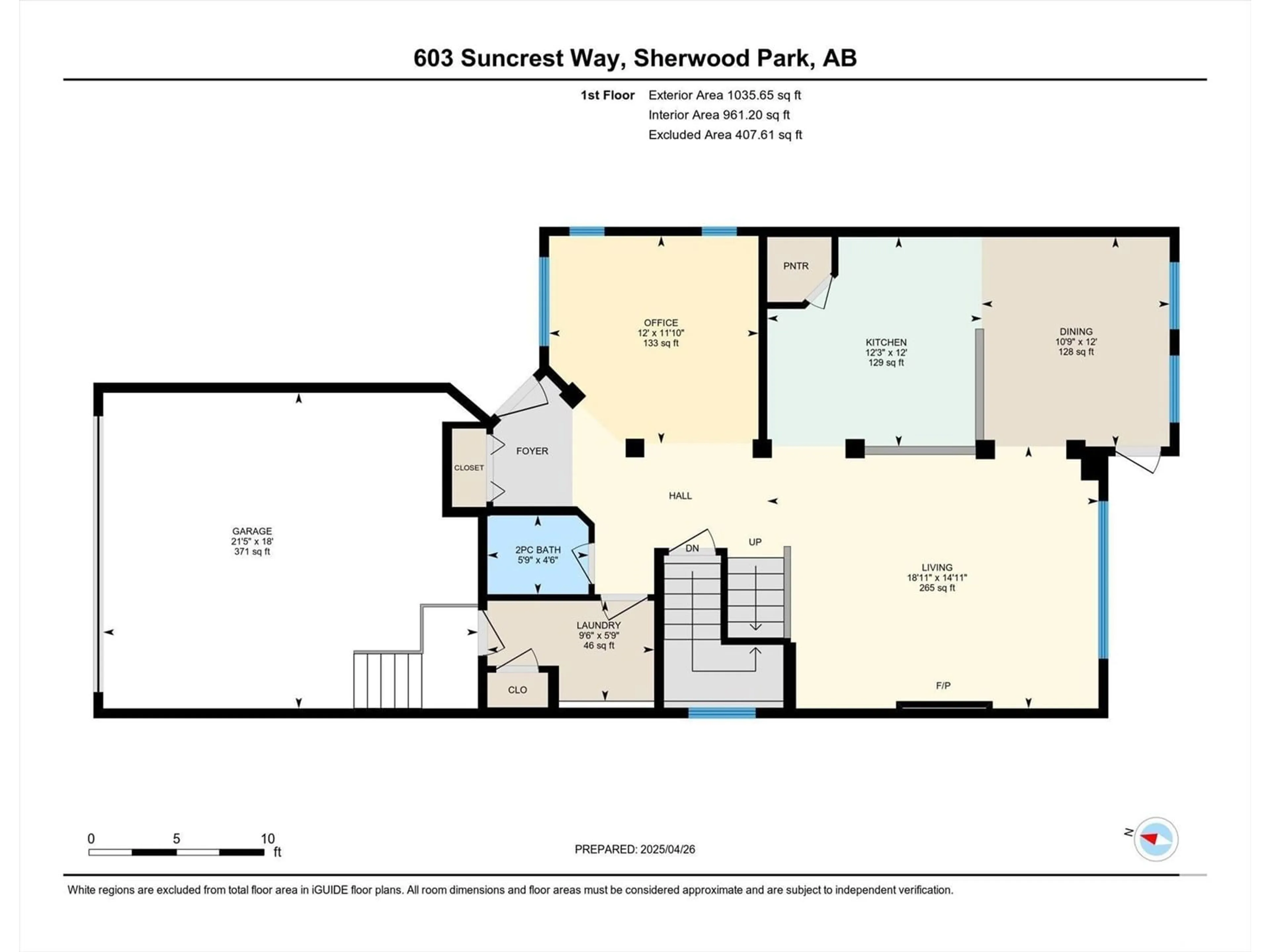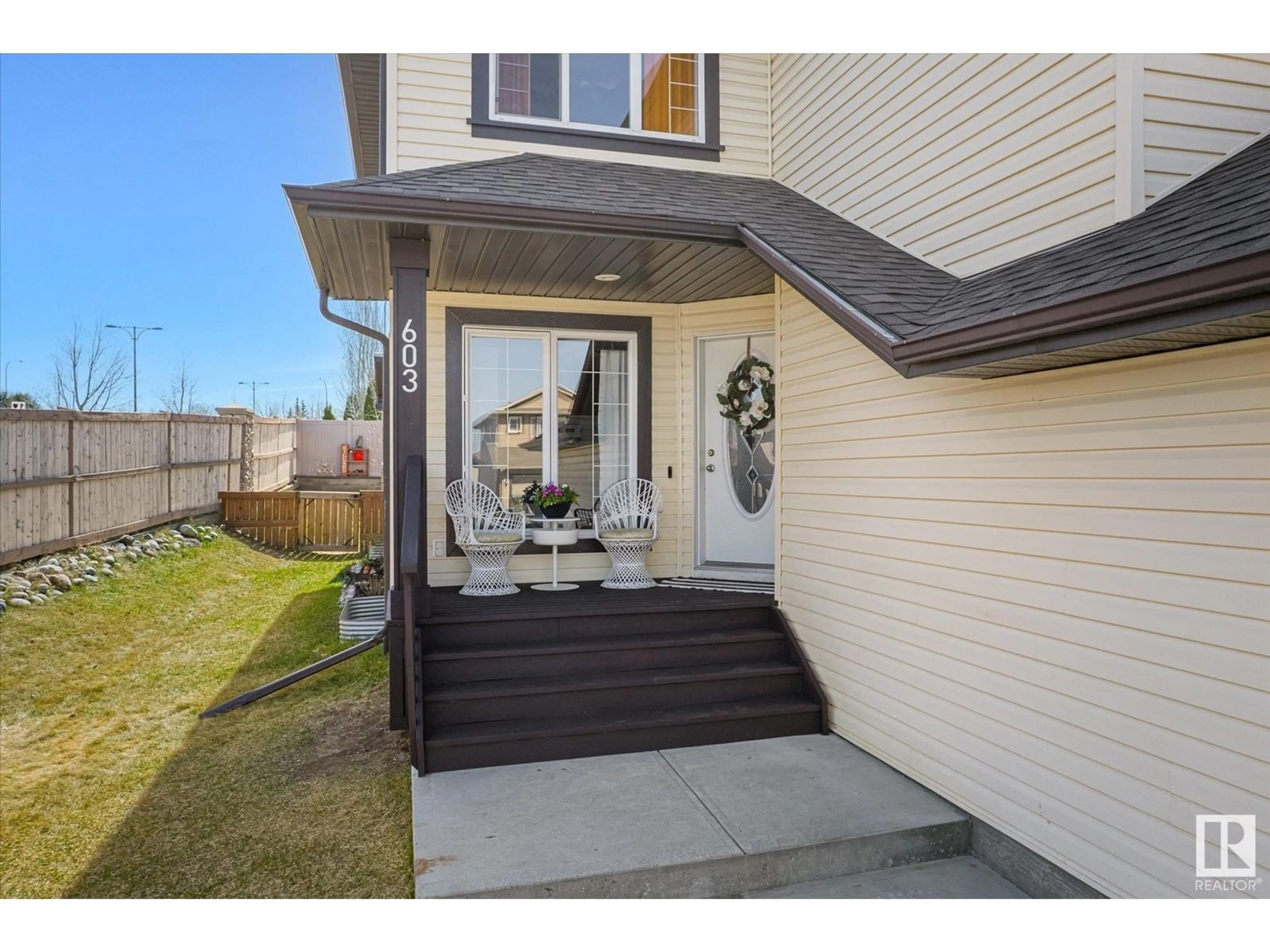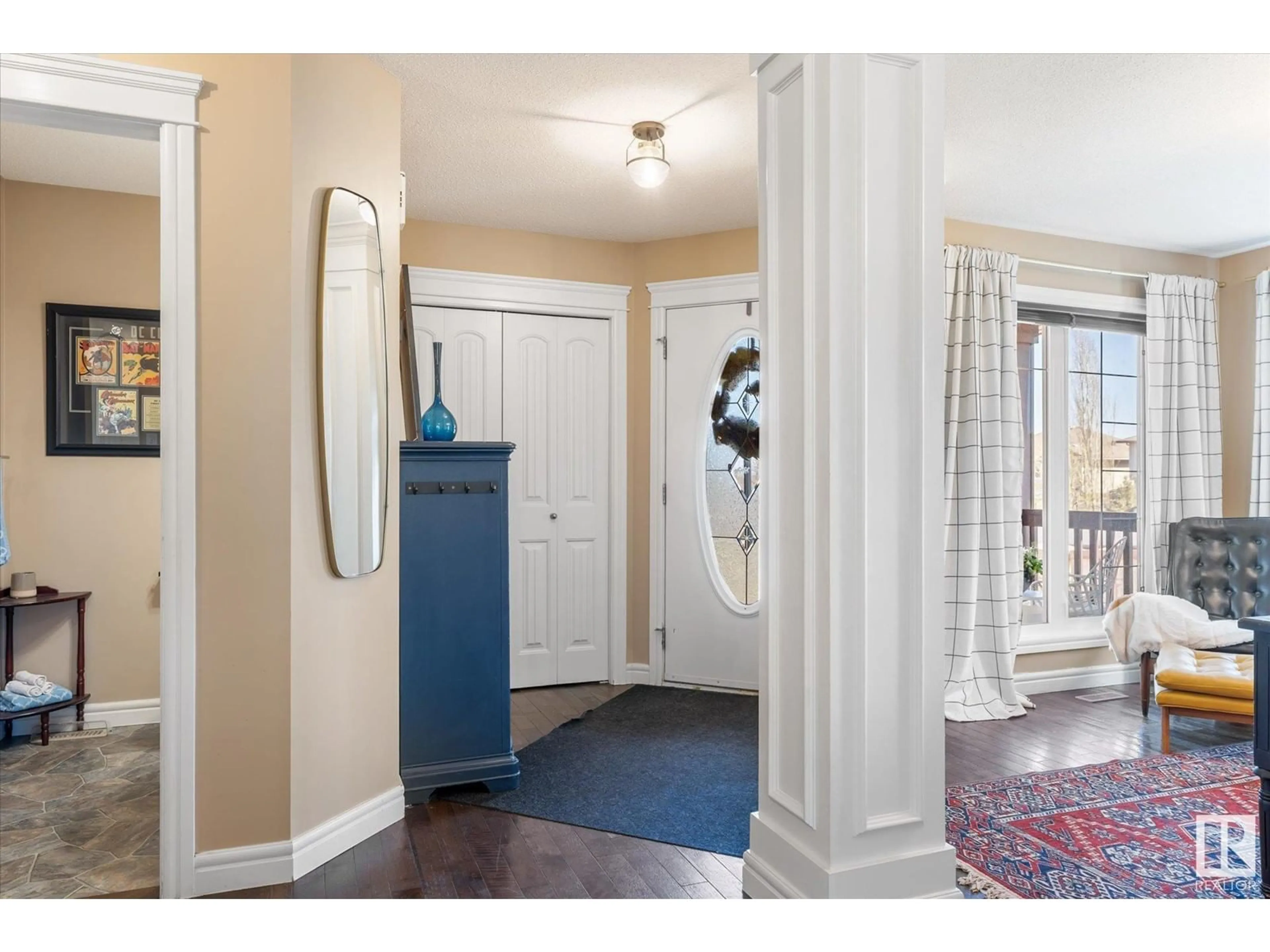603 SUNCREST WY, Sherwood Park, Alberta T8H0G7
Contact us about this property
Highlights
Estimated ValueThis is the price Wahi expects this property to sell for.
The calculation is powered by our Instant Home Value Estimate, which uses current market and property price trends to estimate your home’s value with a 90% accuracy rate.Not available
Price/Sqft$290/sqft
Est. Mortgage$2,787/mo
Tax Amount ()-
Days On Market9 days
Description
Welcome to this beautiful two-storey Pacesetter home in Summerwood offering over 2230 sqft of living space. This home has the perfect blend of style and functionality, with craftsman detailing throughout. Upon entering, you’ll be greeted by a bright formal dining room/den, ideal for a home office, entertaining, or quiet relaxation. The large living room is perfect for entertaining, features a cozy gas fireplace, and has rear yard views. Onto the kitchen, which features abundant cabinetry, a corner pantry, and a breakfast bar. Upstairs, a massive bonus room with a vaulted ceiling offers endless possibilities, while the luxurious primary suite includes a 4-piece ensuite with a soaker tub and a large walk-in closet. Two large bedrooms and another full bathroom complete this level. The fully finished basement includes two additional bedrooms, a 4-piece bath, and a spacious family room. The South backyard offers plenty of sunlight, with a large deck and endless potential for adding your personal touches! (id:39198)
Property Details
Interior
Features
Main level Floor
Living room
Dining room
Kitchen
Den
Property History
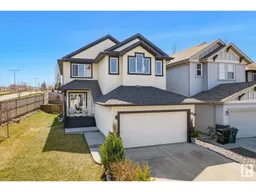 52
52
