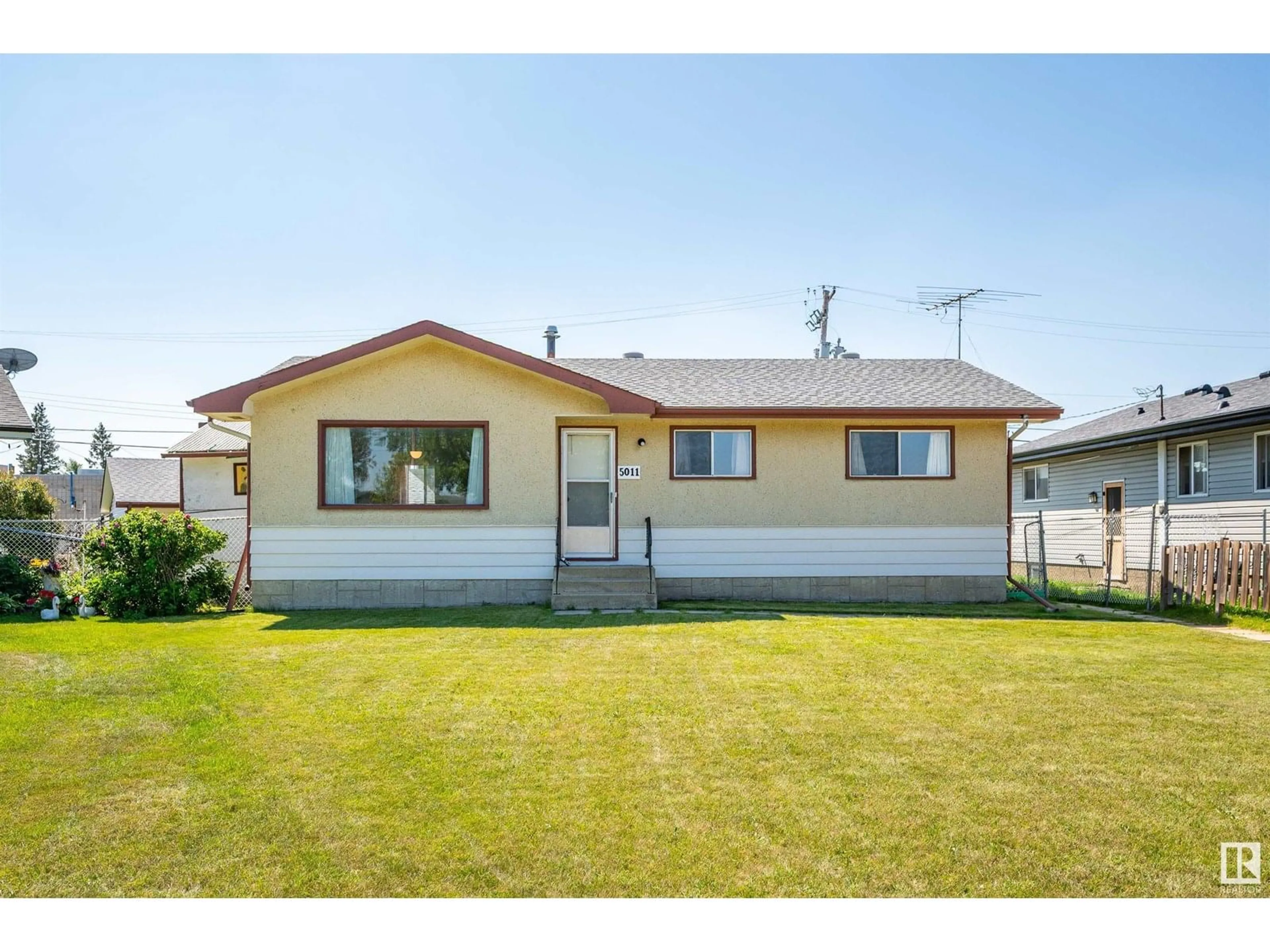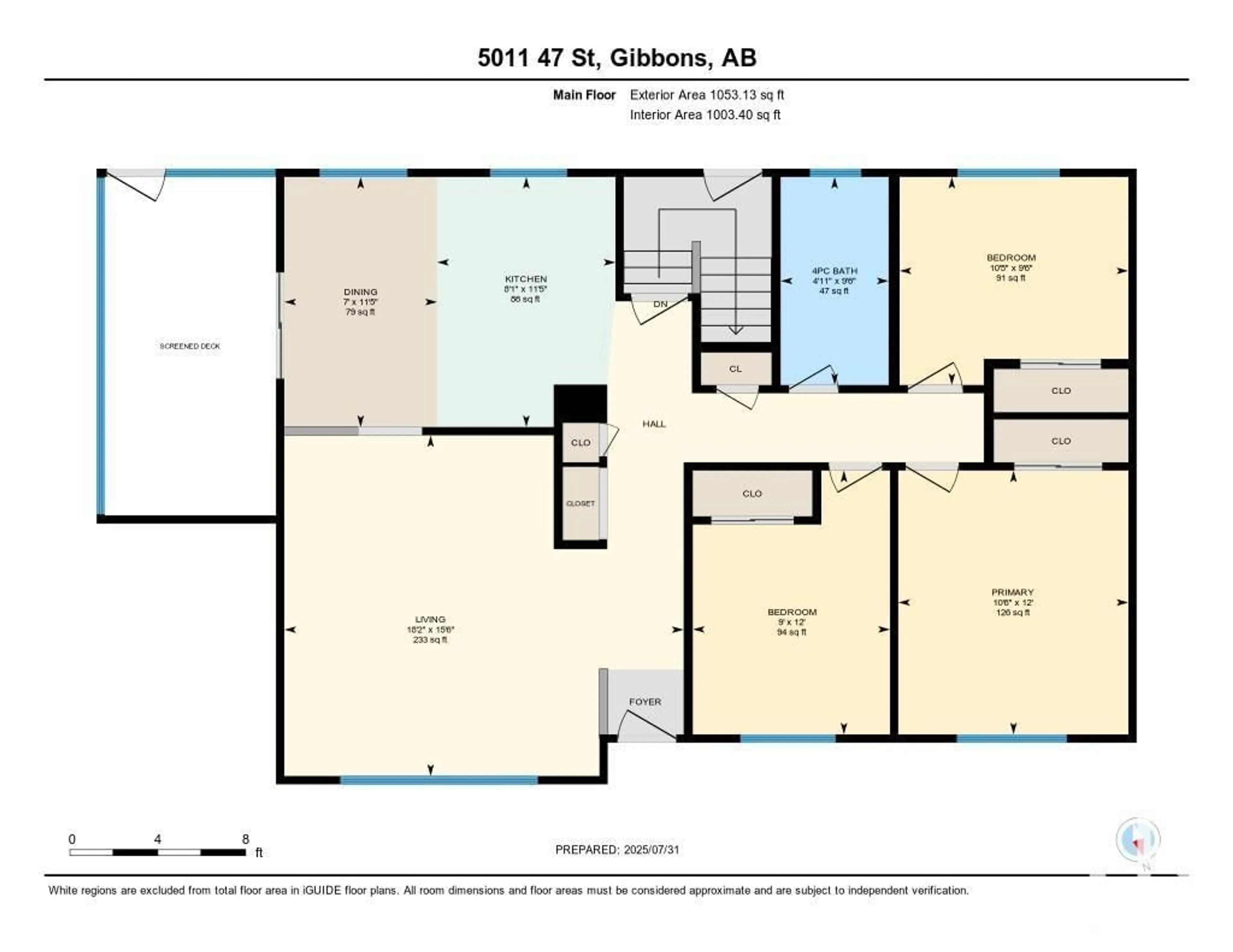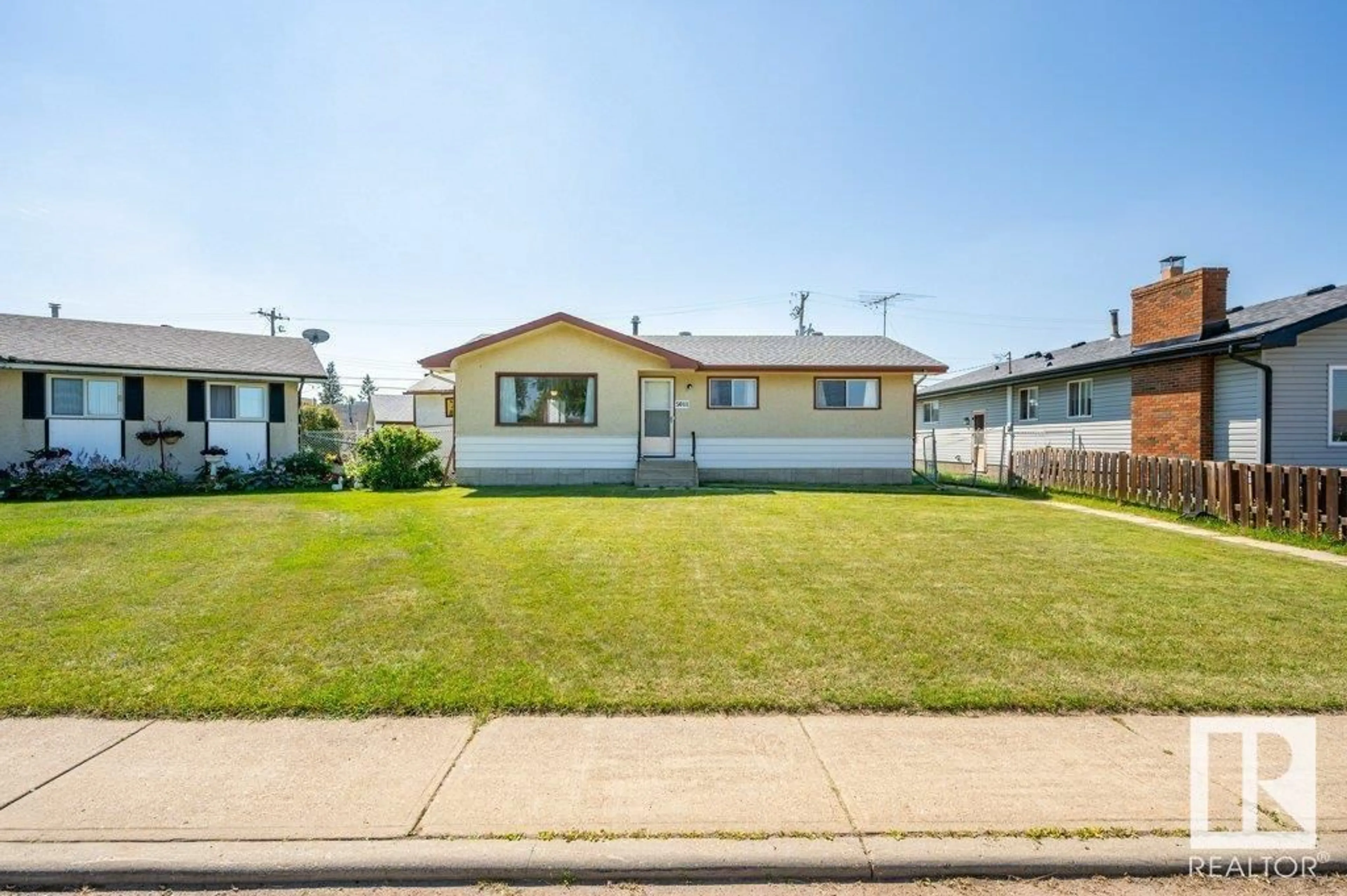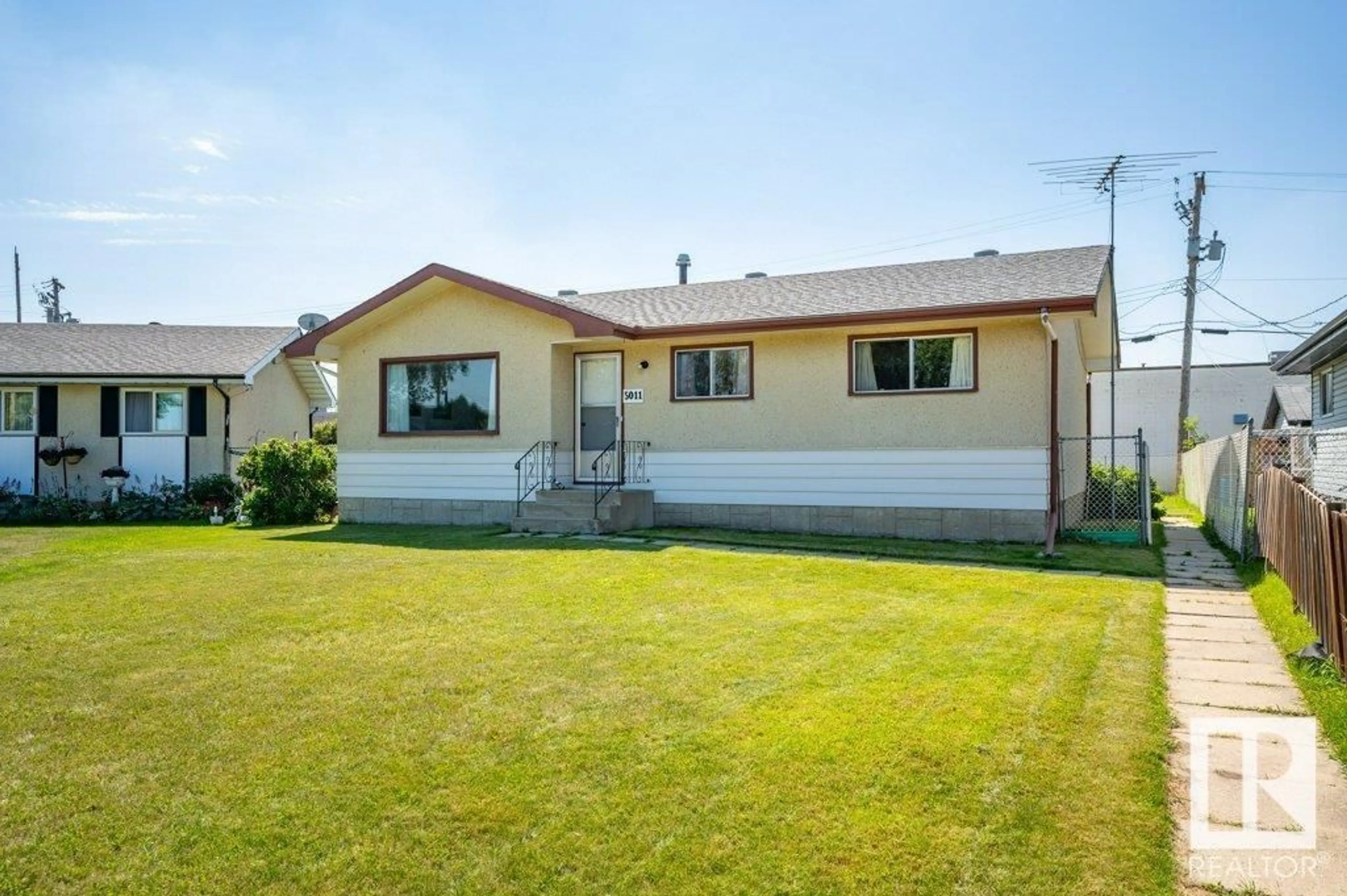Contact us about this property
Highlights
Estimated valueThis is the price Wahi expects this property to sell for.
The calculation is powered by our Instant Home Value Estimate, which uses current market and property price trends to estimate your home’s value with a 90% accuracy rate.Not available
Price/Sqft$284/sqft
Monthly cost
Open Calculator
Description
Tidy 1053sqft BUNGALOW with oversize Double Detached Garage (gas hook up) & fenced backyard, is situated on a cul-de-sac location in the growing community of Gibbons. It offers 5 Bedrms and 2 Full Bathrms. Ideal layout presents a generous Main Living area that flows into the Kitchen & Dining. Dining area provides plenty of room for a large table. From the Dining area, step outside onto the covered deck & enjoy the backyard. The Kitchen has loads of cupboard space, cupboards trendily extend to the ceiling. Down the hall on the main level find the upgraded, 4-pc Bath (Bathfitters tub/shower) & newer vanity & countertop. Large Primary Bedrm, plus 2 good-size Bedrms. Separate Entrance leads to the basement level that is ready for your designer touch- with 2 more Bedrooms, 3-pc Bath, Laundry Room w/ newer Washer & Dryer, & so much Storage. This property is walking distance to schools, playgrounds, walking trails & amenities. Only 20 min to Edmonton. 5 min to Tim Hortons, Gas, Restaurants, Grocery, etc. (id:39198)
Property Details
Interior
Features
Main level Floor
Living room
4.73 x 5.54Dining room
3.47 x 2.12Kitchen
3.47 x 2.48Primary Bedroom
3.66 x 3.19Property History
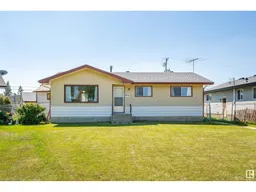 53
53
