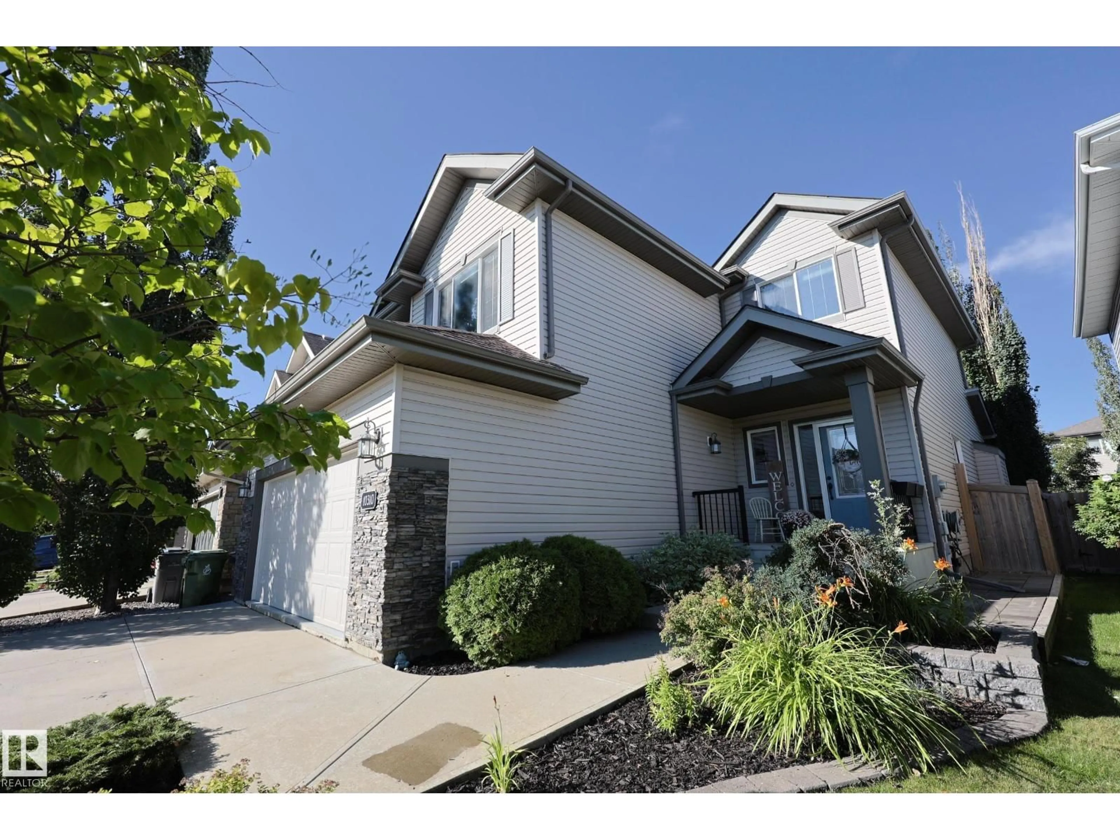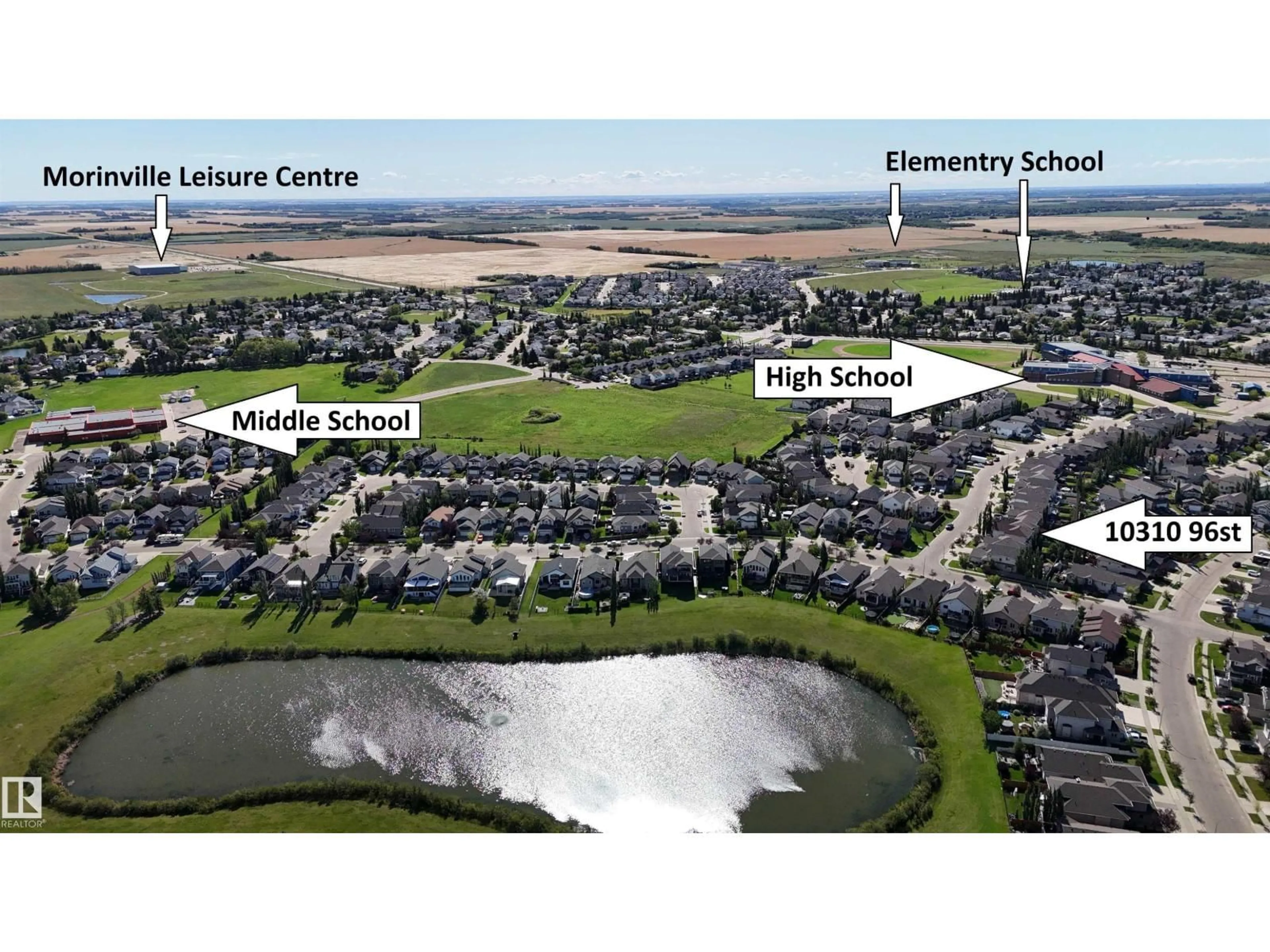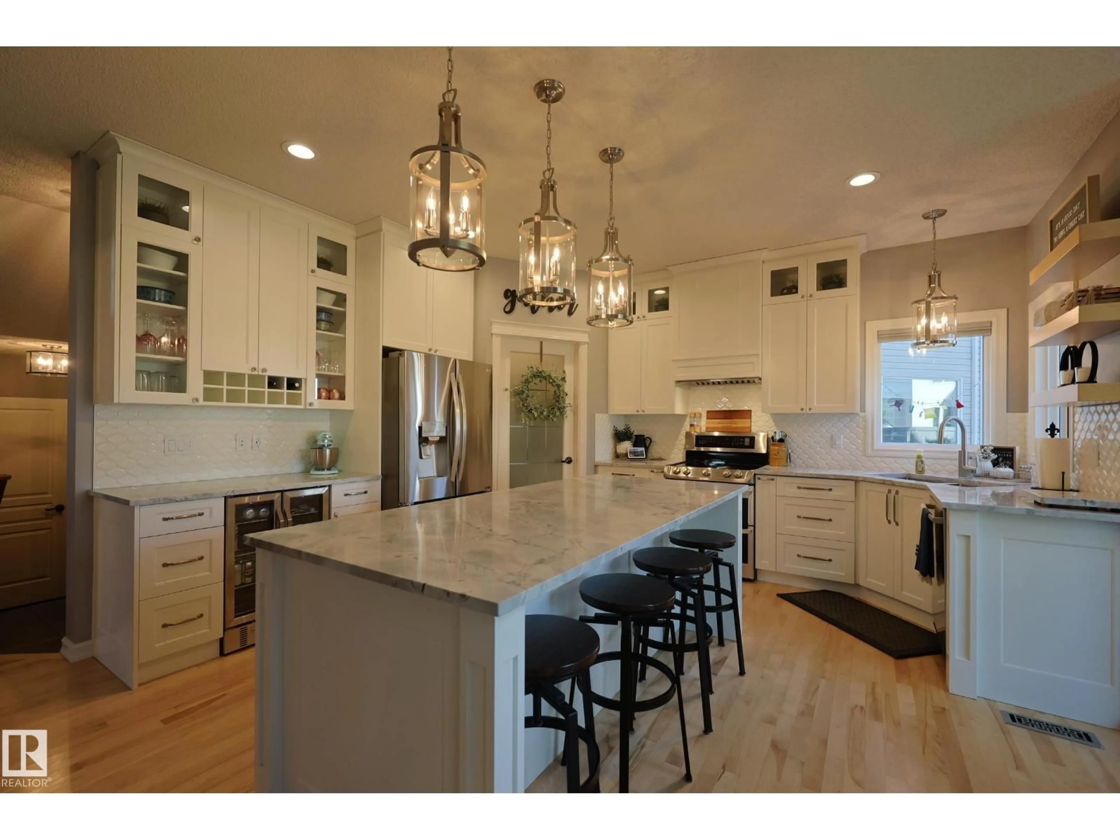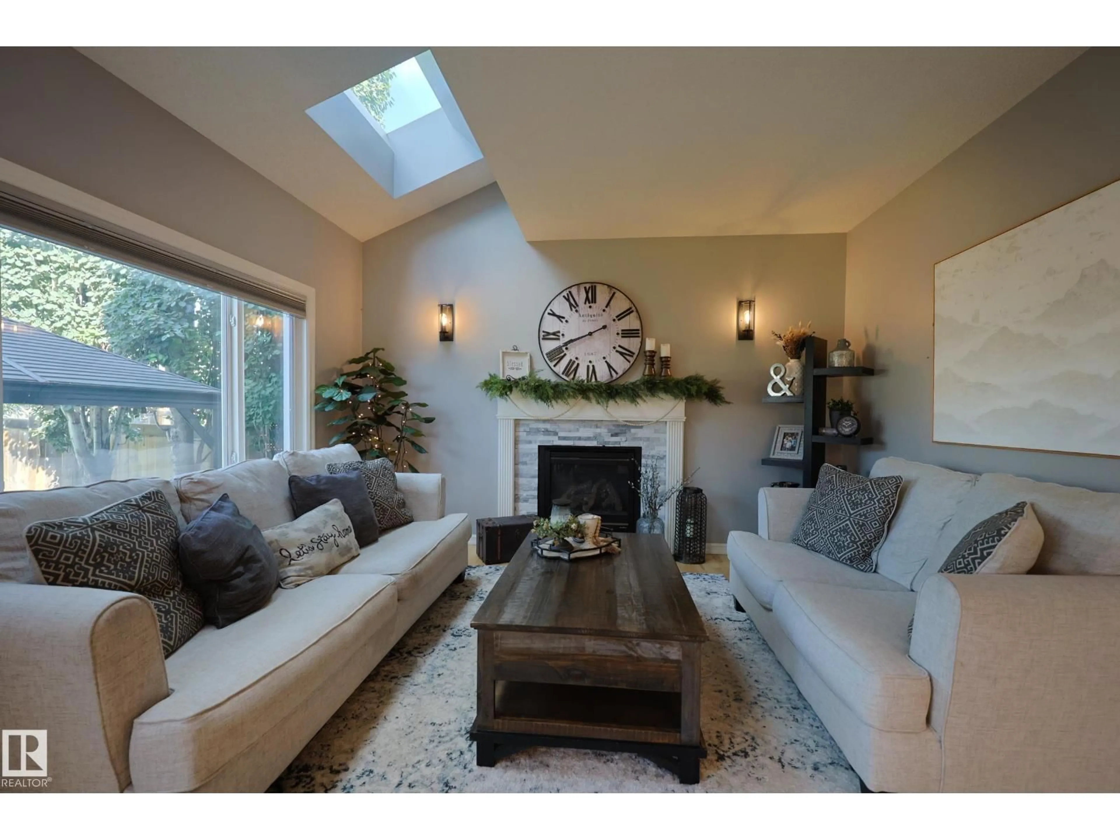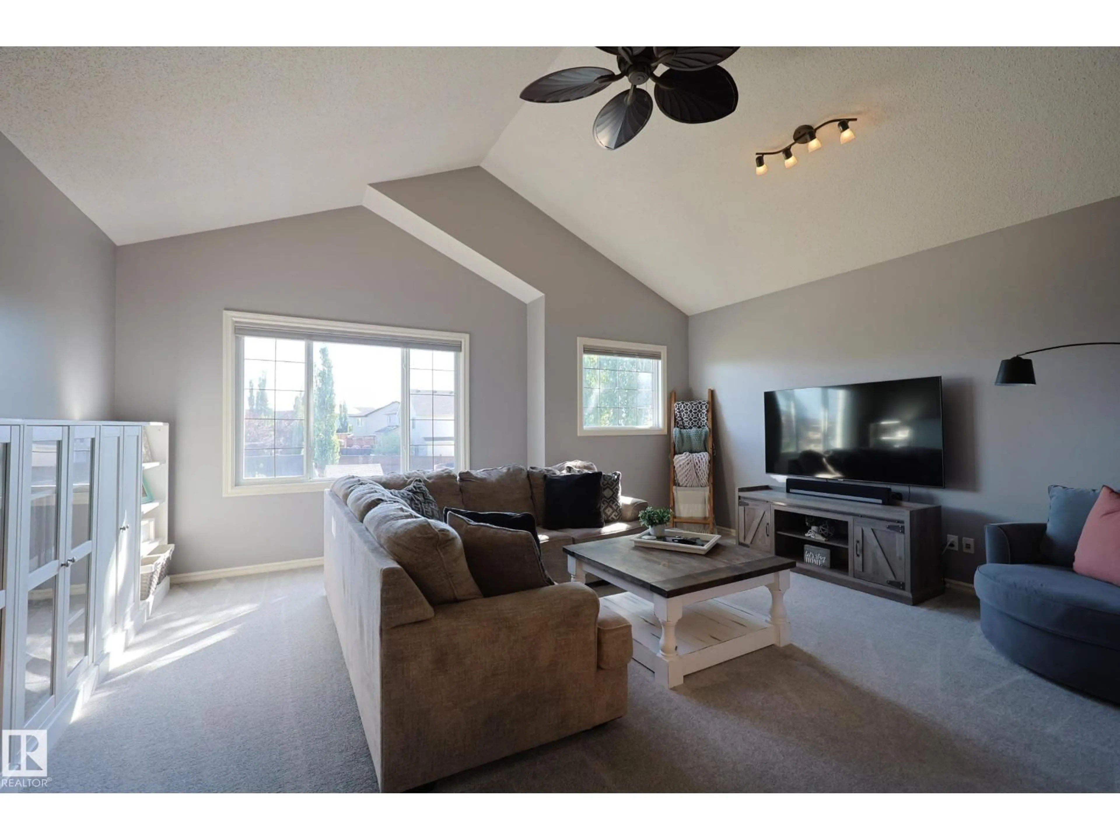10310 96 ST, Morinville, Alberta T8R0B4
Contact us about this property
Highlights
Estimated valueThis is the price Wahi expects this property to sell for.
The calculation is powered by our Instant Home Value Estimate, which uses current market and property price trends to estimate your home’s value with a 90% accuracy rate.Not available
Price/Sqft$239/sqft
Monthly cost
Open Calculator
Description
STRAIGHT OUT OF A MAGAZINE! This designer home is a perfect balance of BEAUTY AND FUNCTIONALITY. Located steps away from the LAKE AND WALKING DISTANCE to schools. UPGRADED KITCHEN with floor to ceiling cabinets, Granite tops, unlimited drawers, COFFEE BAR in walk through pantry, and room to entertain. MULTIPLE SKYLIGHTS ACCENT over the dinette and living room with gas fireplace, plus a patio door to landscaped and fenced, WEST FACING BACKYARD. Formal dining room could be an office. MAIN FLOOR LAUNDRY is a must, next to the FULLY FINISHED GARAGE including Epoxy floors, built in Cabinets and Storage. VAULTED CEILINGS in oversized bonus room. Primary suite with FULL ENSUITE AND WALK IN CLOSET. Bedrooms 2 and 3 are similar in size with another full bathroom. BASEMENT IS FULLY FINISHED with wet bar and fireplace in rec room, 4th bedroom plus another full bath. New Roof and HWT. This METICULOUSLY MAINTAINED & UPGRADED HOME will is guaranteed to impress! MOVE IN READY! (id:39198)
Property Details
Interior
Features
Upper Level Floor
Bonus Room
Primary Bedroom
Bedroom 2
Bedroom 3
Property History
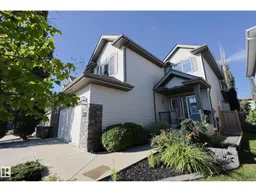 62
62
